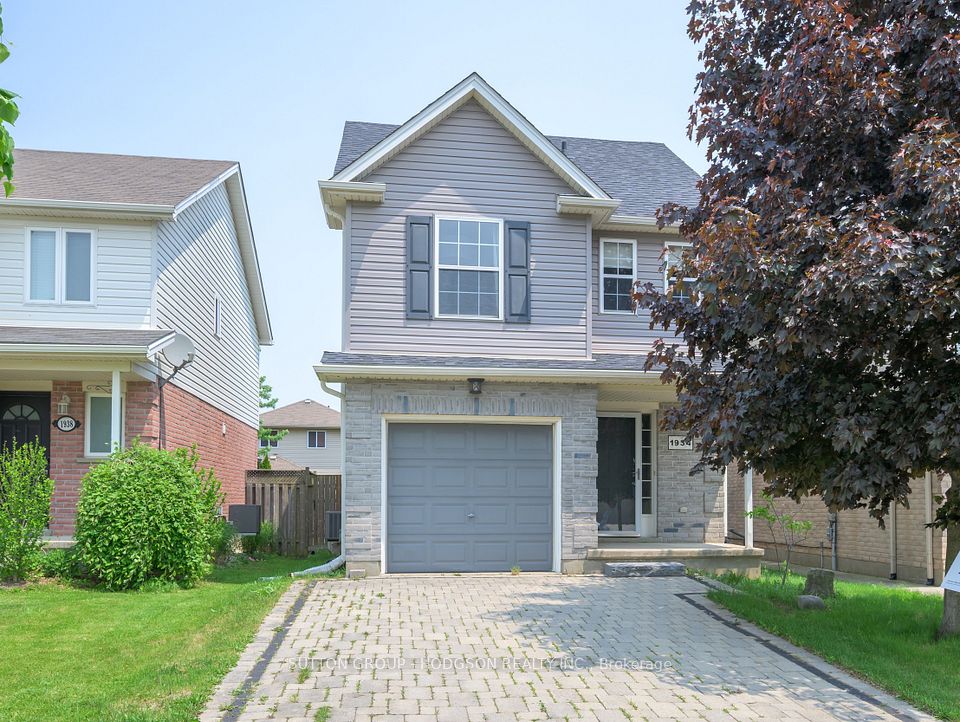$675,000
Last price change Jun 18
310 Grey Street, Brantford, ON N3S 4X1
Property Description
Property type
Detached
Lot size
N/A
Style
Bungalow
Approx. Area
1100-1500 Sqft
Room Information
| Room Type | Dimension (length x width) | Features | Level |
|---|---|---|---|
| Living Room | 5.43 x 4.86 m | Laminate, Electric Fireplace | Main |
| Kitchen | 3.78 x 3.71 m | Quartz Counter, Stainless Steel Appl, W/O To Deck | Main |
| Workshop | 4.45 x 2.87 m | N/A | Basement |
| Primary Bedroom | 3.72 x 3.61 m | Hardwood Floor | Main |
About 310 Grey Street
Public Open House Saturday July 12th From 1:00 To 2:00 PM. Offers Anytime. Detached Bungalow Located In Quiet, Safe Neighbourhood. Massive Lot 45 Feet By 214 Feet. Bright & Spacious. Well-Maintained Family Home. 1,188 Square Feet Above Grade As Per MPAC. Modern Kitchen With Quartz Counter Tops & Stainless Steel Appliances. Laminate Floors In Living Room & Kitchen. Hardwood Floors In All Three Bedrooms. Fully Insulated Finished Basement With Separate Entrance. Backyard Oasis With 400 Square Feet Composite Deck, Above Ground Pool & Hot Tub. Perfect For Entertaining! Many Upgrades Include: Upgraded 200 Amp Electrical Panel, Upgraded Plumbing For Heating & Water, Upgraded Entire Sewer System, Tankless Hot Water System, Dual Zone Hot Water Boiler Heating & Upgraded Roof With Attic Baffles, Blown Insulation & Gutter Guards. Beautiful, Open Concept Home With Potential For Separate Living Spaces & Additional Bedrooms. Convenient Location. Close To Transit, Shops, Parks & Much More. Steps To King George Elementary School & Holy Cross Elementary School. Click On 4K Virtual Tour Now & Don't Miss Out On This Rare Gem!
Home Overview
Last updated
2 hours ago
Virtual tour
None
Basement information
Finished, Separate Entrance
Building size
--
Status
In-Active
Property sub type
Detached
Maintenance fee
$N/A
Year built
--
Additional Details
Price Comparison
Location

Angela Yang
Sales Representative, ANCHOR NEW HOMES INC.
MORTGAGE INFO
ESTIMATED PAYMENT
Some information about this property - Grey Street

Book a Showing
Tour this home with Angela
I agree to receive marketing and customer service calls and text messages from Condomonk. Consent is not a condition of purchase. Msg/data rates may apply. Msg frequency varies. Reply STOP to unsubscribe. Privacy Policy & Terms of Service.












