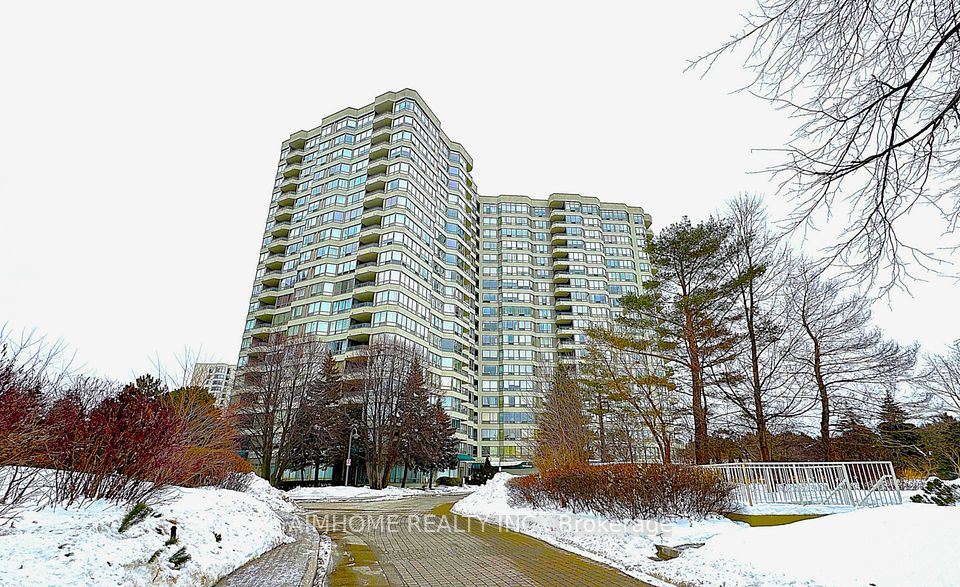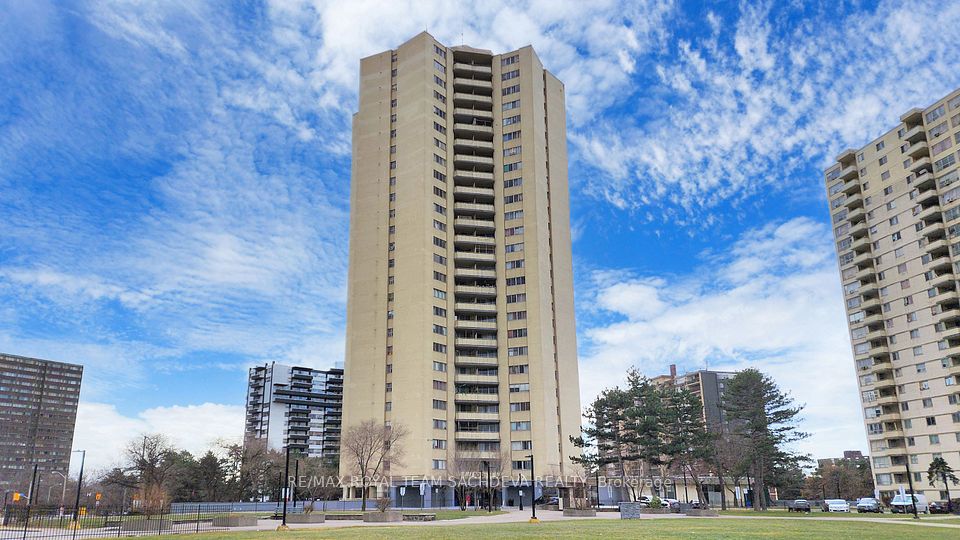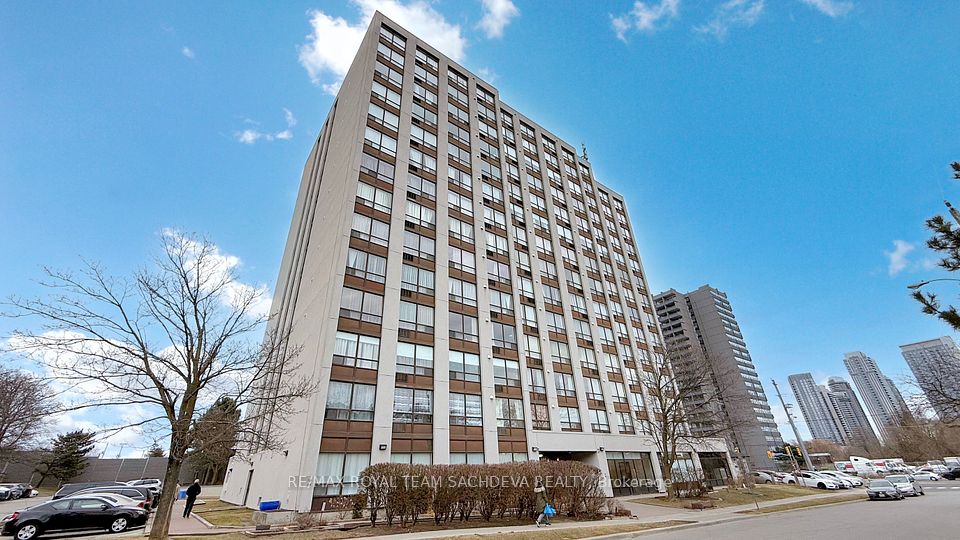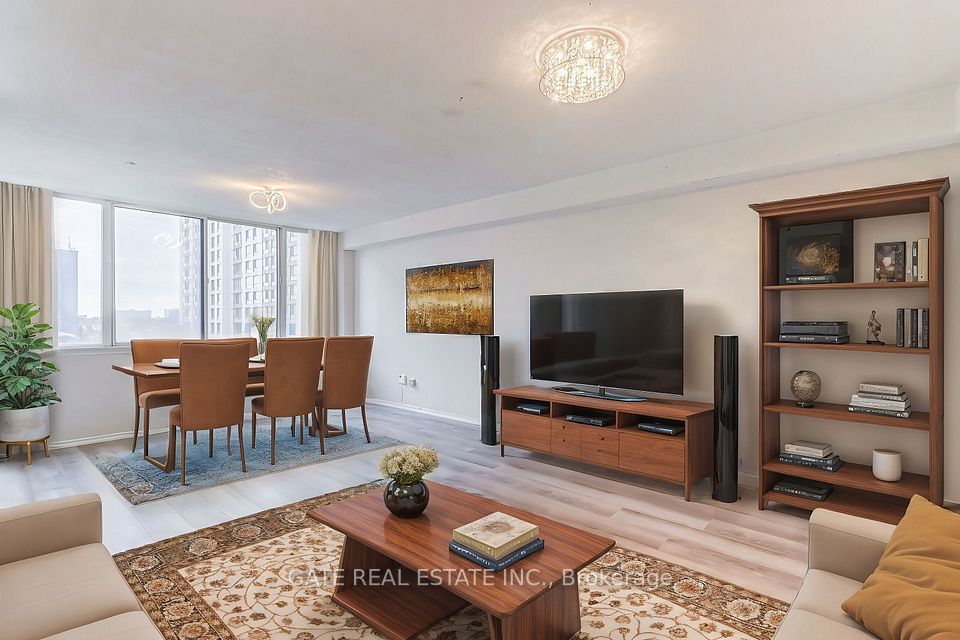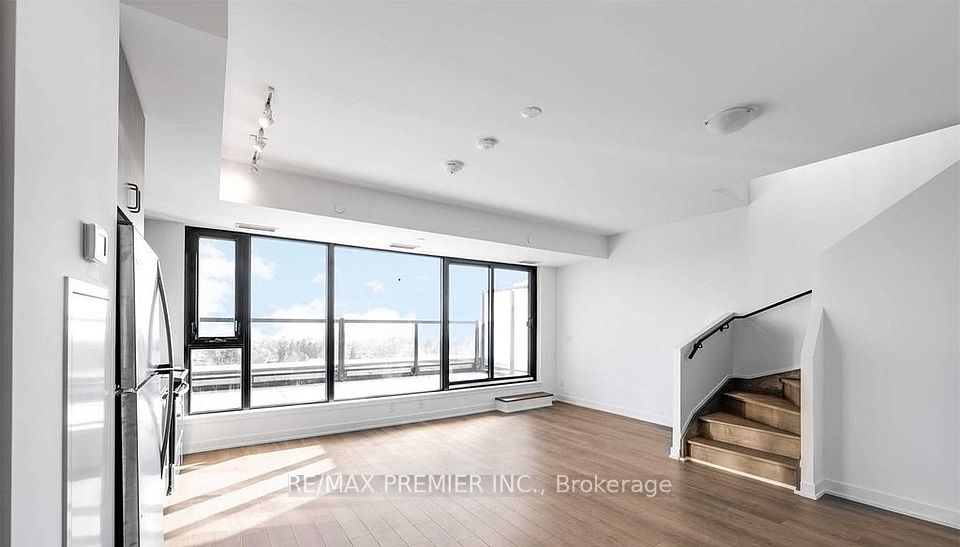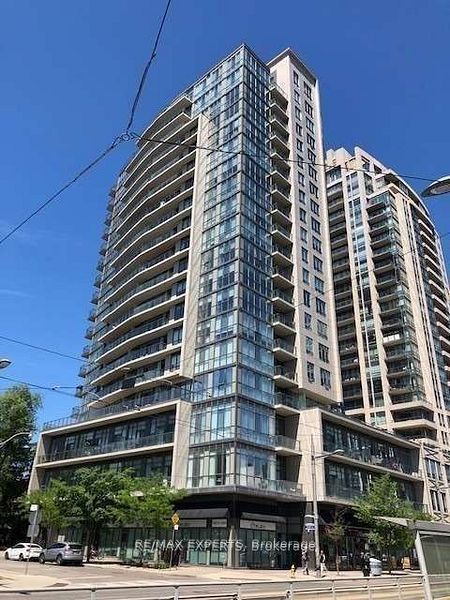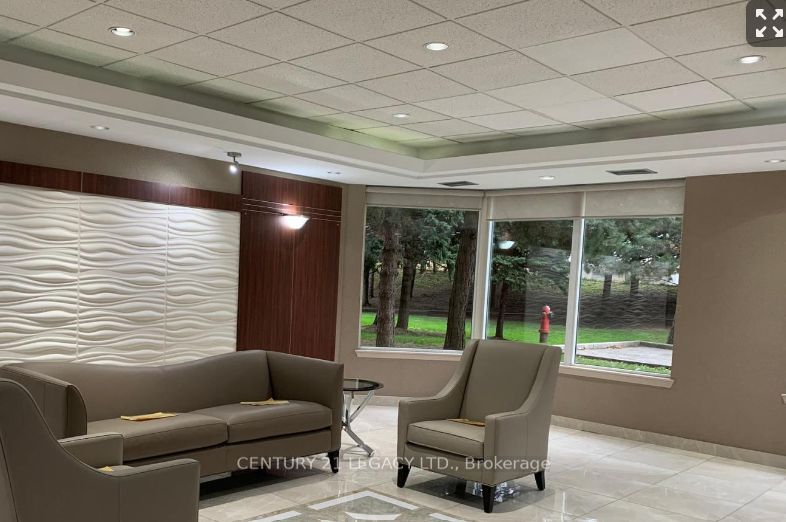$848,000
310 Burnhamthorpe Road, Mississauga, ON L5B 4P9
Property Description
Property type
Condo Apartment
Lot size
N/A
Style
Apartment
Approx. Area
900-999 Sqft
Room Information
| Room Type | Dimension (length x width) | Features | Level |
|---|---|---|---|
| Living Room | 5.85 x 3.2 m | Vinyl Floor, W/O To Balcony | Flat |
| Dining Room | 5.85 x 3.2 m | Vinyl Floor, Combined w/Living | Flat |
| Kitchen | 2.85 x 2.6 m | Vinyl Floor, Backsplash | Flat |
| Primary Bedroom | 4 x 3.07 m | Vinyl Floor, Walk-In Closet(s) | Flat |
About 310 Burnhamthorpe Road
"Seeing-is-Believing"!!! Masterfully renovated to highest standards. No detail has been left unattended. New marble-look vinyl flooring throughout. LIVING/DINING: Crown moulding all around with remote-controlled diffused LED lighting for relaxing ambiance. Textured marble-look accent wall to the right, wainscotting encrusted wall to the left. A specially designed TV wall-panel surrounded by LED strip lighting with built-in console and full motion TV mount and navy blue fluted panels. KITCHEN: Brand new white melamine kitchen cabinets with soft-close doors, elegant golden handles and under-cabinet motion sensor lights. All new high-end LG/Samsung major appliances, over the range Panasonic microwave with built-in exhaust. Large modern rectangular gold-look metal kitchen sink with golden gooseneck faucet. Faux wood fluted panels along the ceiling and right wall. PRIMARY BEDROOM: Artistic head-board wall has black granite-look panel in the middle with fluted panels on either side, walk-in closet with cupboard. Attached ensuite washroom has moulded one-piece toilet and gold accent sink faucet. 2nd BEDROOM: Has fluted side panels and marble-look panel under the window. DEN: (a separate room with door, can be used as a bedroom)) : has backwall with part fluted panels and part black granite look panel. MAIN WASHROOM: Has white quartz vanity with gold/black designer faucet, molded one-piece toilet, 2 towel bars and a glass enclosed shower stall. All 3 bedrooms have exquisite LED ceiling lights with remote controls.
Home Overview
Last updated
5 days ago
Virtual tour
None
Basement information
None
Building size
--
Status
In-Active
Property sub type
Condo Apartment
Maintenance fee
$584.67
Year built
--
Additional Details
Price Comparison
Location

Shally Shi
Sales Representative, Dolphin Realty Inc
MORTGAGE INFO
ESTIMATED PAYMENT
Some information about this property - Burnhamthorpe Road

Book a Showing
Tour this home with Shally ✨
I agree to receive marketing and customer service calls and text messages from Condomonk. Consent is not a condition of purchase. Msg/data rates may apply. Msg frequency varies. Reply STOP to unsubscribe. Privacy Policy & Terms of Service.






