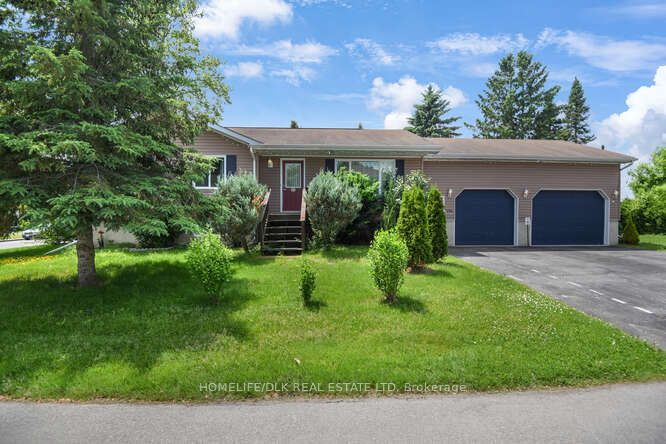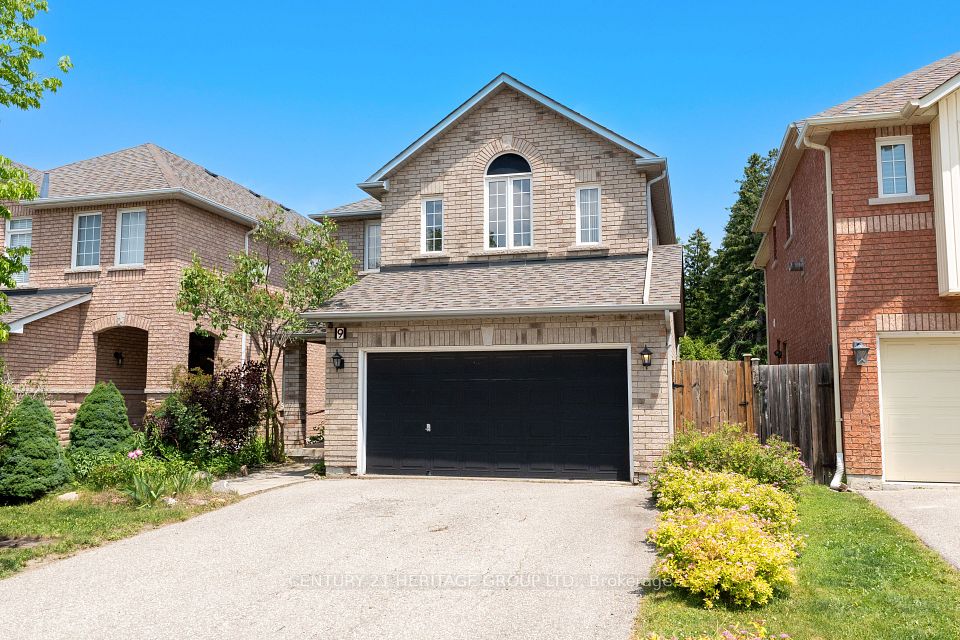$819,000
Last price change Jun 4
310 Albert Street, Saugeen Shores, ON N0H 2L0
Property Description
Property type
Detached
Lot size
< .50
Style
2-Storey
Approx. Area
1100-1500 Sqft
Room Information
| Room Type | Dimension (length x width) | Features | Level |
|---|---|---|---|
| Living Room | 5.03 x 3.45 m | Gas Fireplace | Main |
| Dining Room | 3.91 x 3.05 m | N/A | Main |
| Kitchen | 4.34 x 3.56 m | N/A | Main |
| Bedroom | 4.24 x 3.45 m | N/A | Main |
About 310 Albert Street
This turn-key 4-season residence is nestled in a mature neighbourhood and located within walking distance to the white sandy beaches of Southampton and its illustrious downtown core. The home was recently renovated in 2021 and boasts tremendous curb appeal and an easy to maintain exterior. Inside youll find an efficient and well thought out floor plan with an abundance of natural light and all of todays modern comforts. The spacious living room, with gas fireplace, flows effortlessly into the dining room overlooking the private and tranquil rear yard. The kitchen provides a clean aesthetic, and boasts quartz countertops, induction stove and white cabinetry with lots of storage. 2 well-appointed bedrooms and a new 3-pc bath complete the main lvl. Upstairs you'll find 2 additional bedrooms and an updated 4-pc bath providing added convenience for dual or larger families. The basement offers a large family room with gas fireplace, exercise room, 2-pc bath and extensive storage options. The home is equipped with efficient heating through advanced heat pumps, ensuring year-round comfort while keeping energy costs low. A double car garage offers additional storage and workshop options and provides EV charging capabilities. The fully fenced yard features a large deck with gas hookup, storage shed, and lots of green space which will serve as a private refuge for friends and family to enjoy. This home is perfect as a permanent residence, vacation retreat or investment property. Rarely does an offering like this become available in the core area of Southamptons lakeside community.
Home Overview
Last updated
Jun 6
Virtual tour
None
Basement information
Full, Finished
Building size
--
Status
In-Active
Property sub type
Detached
Maintenance fee
$N/A
Year built
--
Additional Details
Price Comparison
Location

Angela Yang
Sales Representative, ANCHOR NEW HOMES INC.
MORTGAGE INFO
ESTIMATED PAYMENT
Some information about this property - Albert Street

Book a Showing
Tour this home with Angela
I agree to receive marketing and customer service calls and text messages from Condomonk. Consent is not a condition of purchase. Msg/data rates may apply. Msg frequency varies. Reply STOP to unsubscribe. Privacy Policy & Terms of Service.












