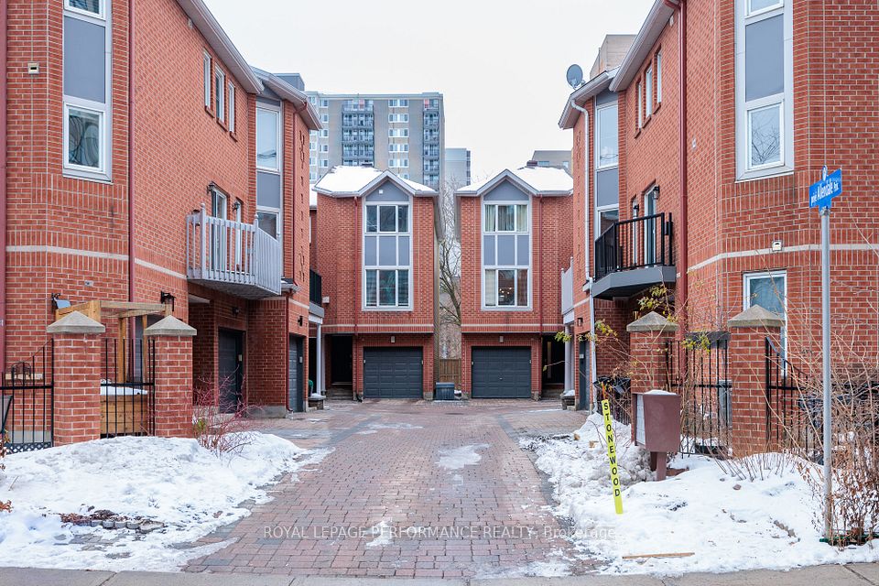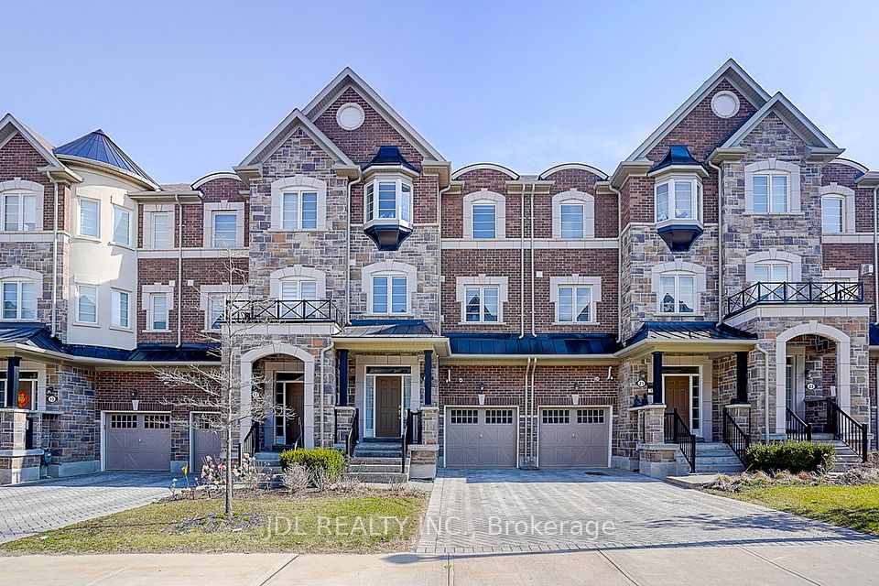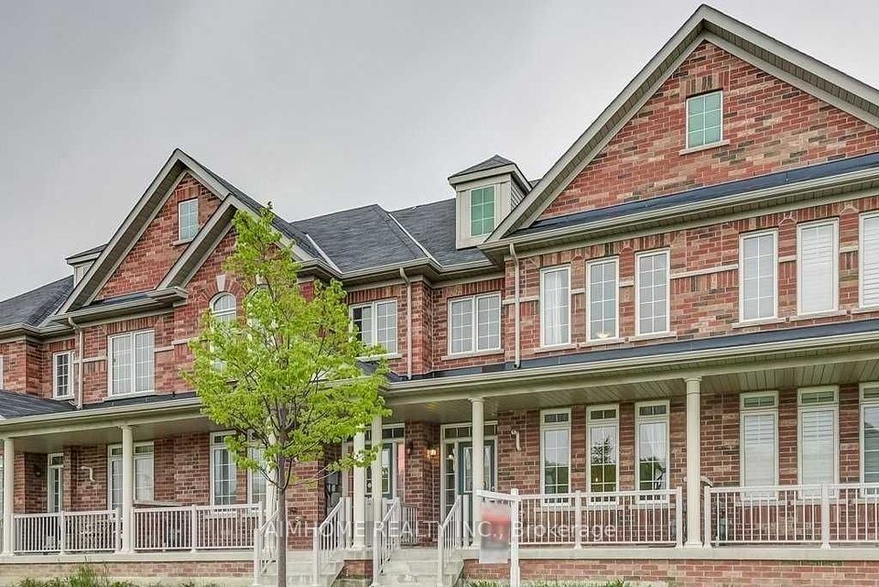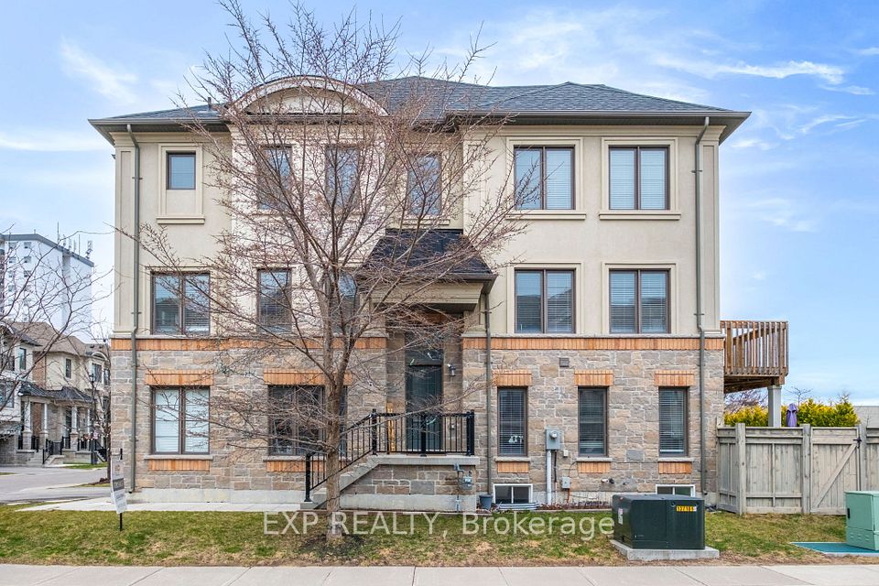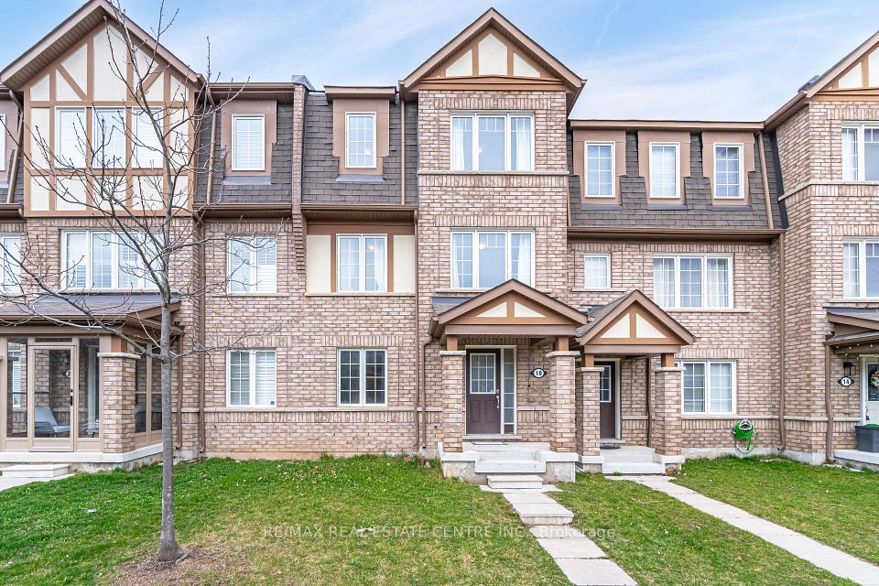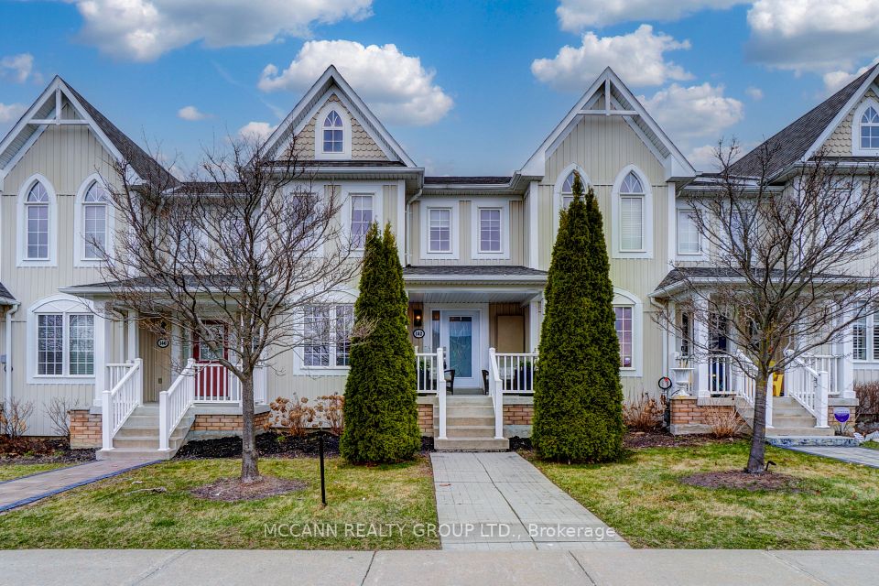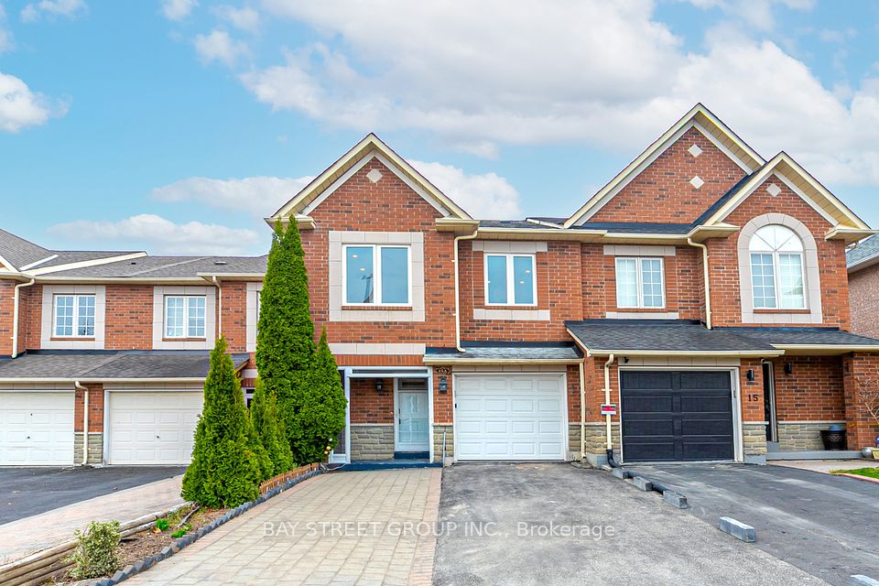$1,227,000
Last price change Mar 27
31 Ulson Drive, Richmond Hill, ON L4E 4V6
Property Description
Property type
Att/Row/Townhouse
Lot size
< .50
Style
2-Storey
Approx. Area
< 700 Sqft
Room Information
| Room Type | Dimension (length x width) | Features | Level |
|---|---|---|---|
| Living Room | 4.05 x 5.5 m | Hardwood Floor, Pot Lights, Combined w/Dining | Main |
| Dining Room | 4.05 x 5.5 m | Hardwood Floor, Pot Lights, Open Concept | Main |
| Family Room | 3 x 5.12 m | Hardwood Floor, Pot Lights, Gas Fireplace | Main |
| Kitchen | 2.4 x 3.5 m | Hardwood Floor, Pot Lights, Custom Backsplash | Main |
About 31 Ulson Drive
This is THE ONE! Linked only by Garage wall on only one side, this exquisitely Modern LINKED, END UNIT Townhome Functions & Feels like a Detached: with extra windows for more natural light & with unencumbered access to both sides of home & to backyard on unattached left side & through garage to the right side. Like detached, you don't hear the neighbours! Garage accesses directly to backyard & into your new, Fully Renovated Home from Top to Bottom! $$$ Upgrades Galore $$$ No Details spared & Meticulously Maintained! Open Concept Layout with Extra Tall Ceilings, Hardwood Floors & LED Pot Lights throughout Home. The Bright White, Chef-Inspired Maple Kitchen Features Valance & Under Mount Lights, Extended Cabinetry & Pantry, Built-In Wine Rack, Delacatus Granite Countertops, Franke Large Kitchen Sink & Grohe Faucet, Backsplash & Stainless Steel KitchenAid Professional Series Gas Stove, with all stainless steel appliances. The cozy den rocks a Carrara Marble Stone Feature Wall warmed by a Gas Fireplace and feels extra spacious thanks to the vaulted ceilings. Upstairs you are treated to Two Fully modern, Spa-Inspired Bathrooms (2024). The Extra-Large Master Bedroom features a large walk-in closet & your private, Spa-Retreat Ensuite. The Professionally Finished Basement features a Full 3-Piece Bathroom, Gym area, Rec area, Home Theatre Entertainment Area & massive storage closet & Cold Room. Outdoors is your Landscaped Backyard with Patio Gazebo, Garden, ample Green Space to enjoy the sun & interlocked front pad for additional Parking. And we've yet to mention the highly coveted Oak Ridges Community!! Walk 5 minutes to the Oak Ridges Trail system, connecting you to incredible hikes, biking, swimming & nature within minutes to Bond Lake, Lake Wilcox, Jefferson Forest, Bathurst Glen Golf Course. Tucked Away on a very Quiet/low traffic side street, this Beauty Home Shows as a Detached--Linked Only By Garage! Stop your search now, make this THE ONE & move into your new Home!
Home Overview
Last updated
Apr 18
Virtual tour
None
Basement information
Finished
Building size
--
Status
In-Active
Property sub type
Att/Row/Townhouse
Maintenance fee
$N/A
Year built
--
Additional Details
Price Comparison
Location

Shally Shi
Sales Representative, Dolphin Realty Inc
MORTGAGE INFO
ESTIMATED PAYMENT
Some information about this property - Ulson Drive

Book a Showing
Tour this home with Shally ✨
I agree to receive marketing and customer service calls and text messages from Condomonk. Consent is not a condition of purchase. Msg/data rates may apply. Msg frequency varies. Reply STOP to unsubscribe. Privacy Policy & Terms of Service.






