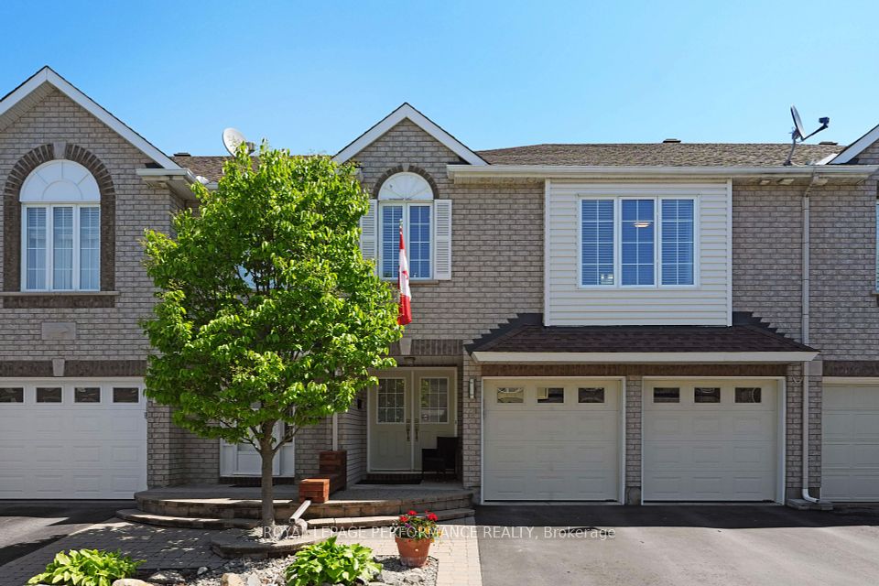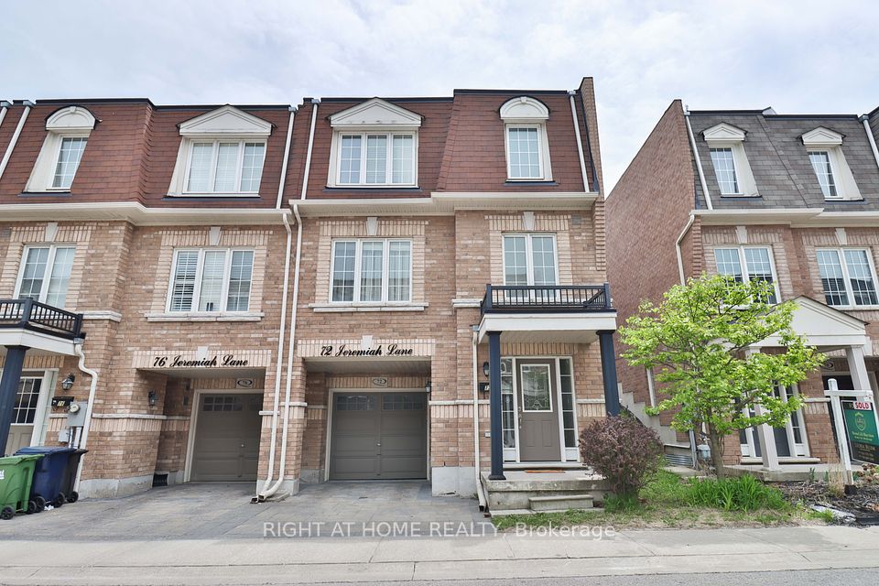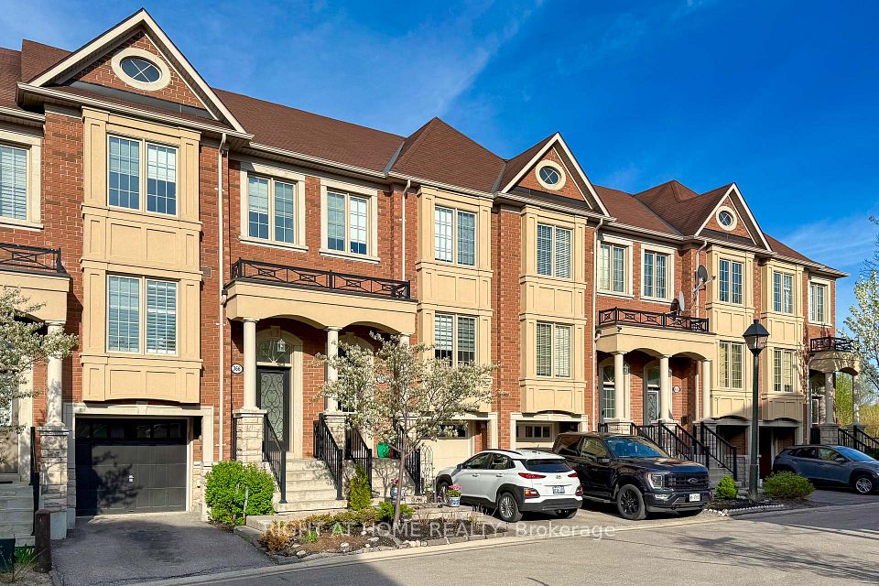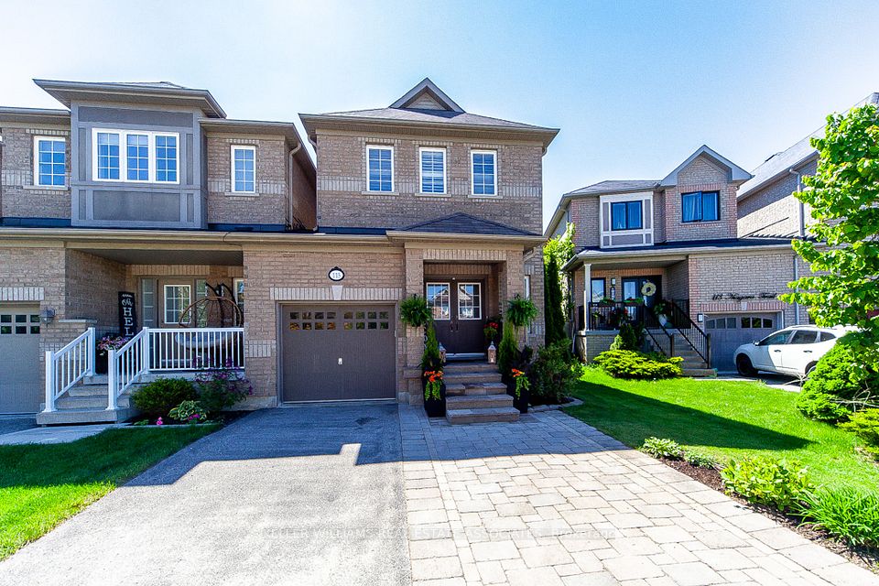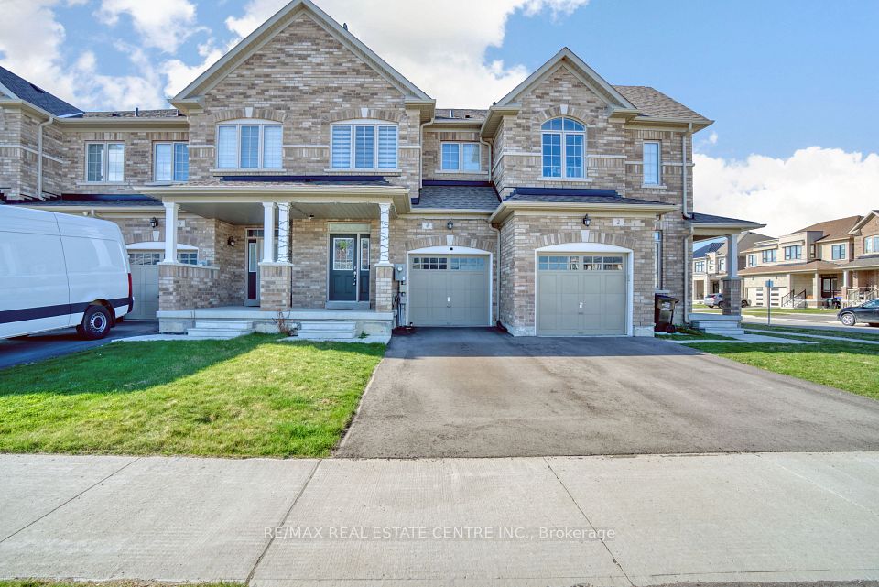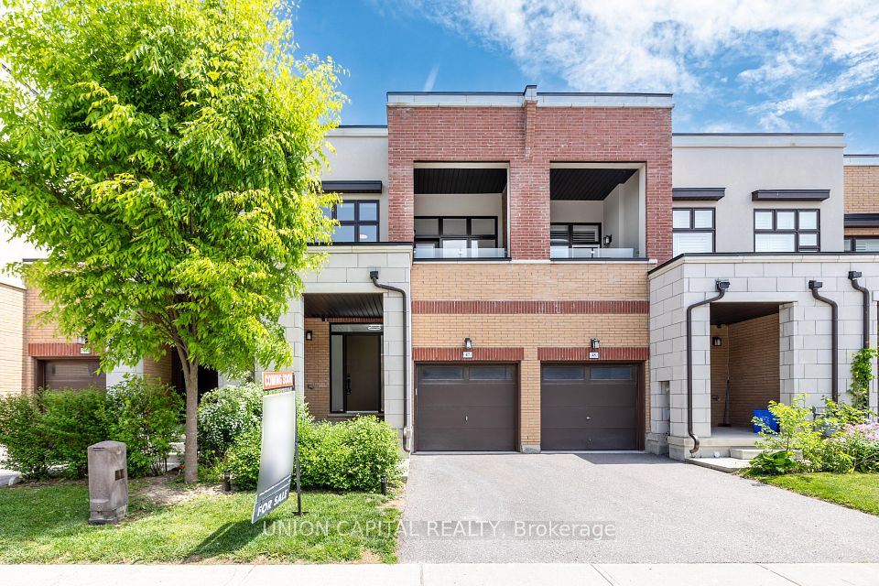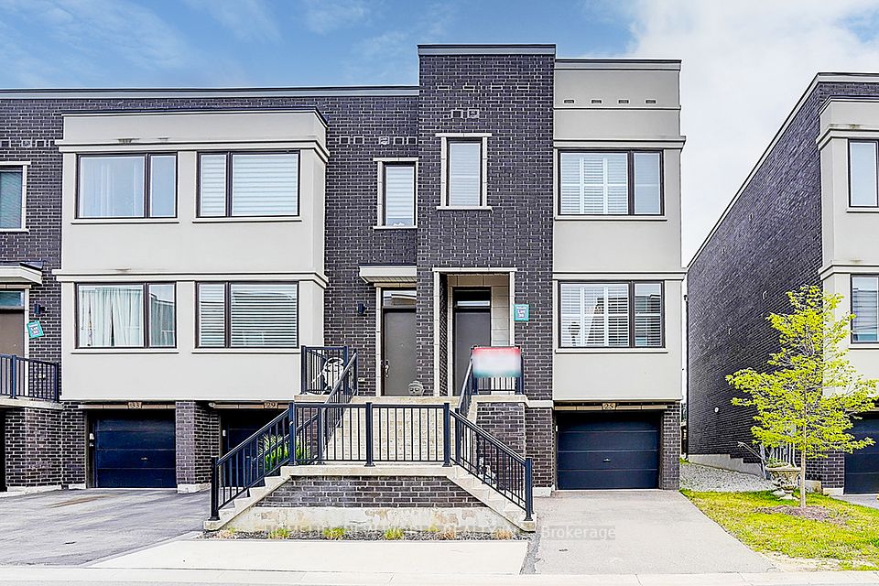$715,000
Last price change 2 days ago
31 Town Line, Orangeville, ON L9W 7R7
Property Description
Property type
Att/Row/Townhouse
Lot size
N/A
Style
2-Storey
Approx. Area
1100-1500 Sqft
Room Information
| Room Type | Dimension (length x width) | Features | Level |
|---|---|---|---|
| Kitchen | 2.76 x 2.36 m | Hardwood Floor, Stainless Steel Appl | Main |
| Dining Room | 2.76 x 3.13 m | Hardwood Floor | Main |
| Living Room | 2.41 x 5.58 m | Hardwood Floor, Walk-Out | Main |
| Bathroom | 1.96 x 0.79 m | Tile Floor, 2 Pc Bath | Main |
About 31 Town Line
Step into style and comfort in this thoughtfully designed 3-bedroom townhouse, built in 2020 and crafted with modern living in mind. From the moment you enter, you're greeted by engineered hardwood floors, a sun-filled open-concept layout, and sleek, contemporary finishes throughout. The main floor is ideal for both entertaining and everyday life, featuring a stylish kitchen with rich dark cabinetry, stainless steel appliances, and a classic tile backsplash. The living and dining areas connect seamlessly, enhanced by a bold feature wall that adds warmth and personality to the space. Upstairs, the spacious primary suite offers a peaceful retreat with a walk-in closet and private 3-piece ensuite. Two additional bedrooms provide flexibility for family, guests, or a dedicated office, while a full main bathroom completes the upper level. The unfinished basement is a blank canvas ready for your vision, with rough-ins for a future bathroom and central vac already in place. Enjoy the convenience of inside access from the built-in 1-car garage, and relax in the fully fenced backyard perfect for summer BBQs, gardening, or quiet evenings outdoors.With a functional layout, on-trend design, and room to grow, this home delivers both style and substance in one inviting package.
Home Overview
Last updated
2 days ago
Virtual tour
None
Basement information
Unfinished
Building size
--
Status
In-Active
Property sub type
Att/Row/Townhouse
Maintenance fee
$N/A
Year built
--
Additional Details
Price Comparison
Location

Angela Yang
Sales Representative, ANCHOR NEW HOMES INC.
MORTGAGE INFO
ESTIMATED PAYMENT
Some information about this property - Town Line

Book a Showing
Tour this home with Angela
I agree to receive marketing and customer service calls and text messages from Condomonk. Consent is not a condition of purchase. Msg/data rates may apply. Msg frequency varies. Reply STOP to unsubscribe. Privacy Policy & Terms of Service.






