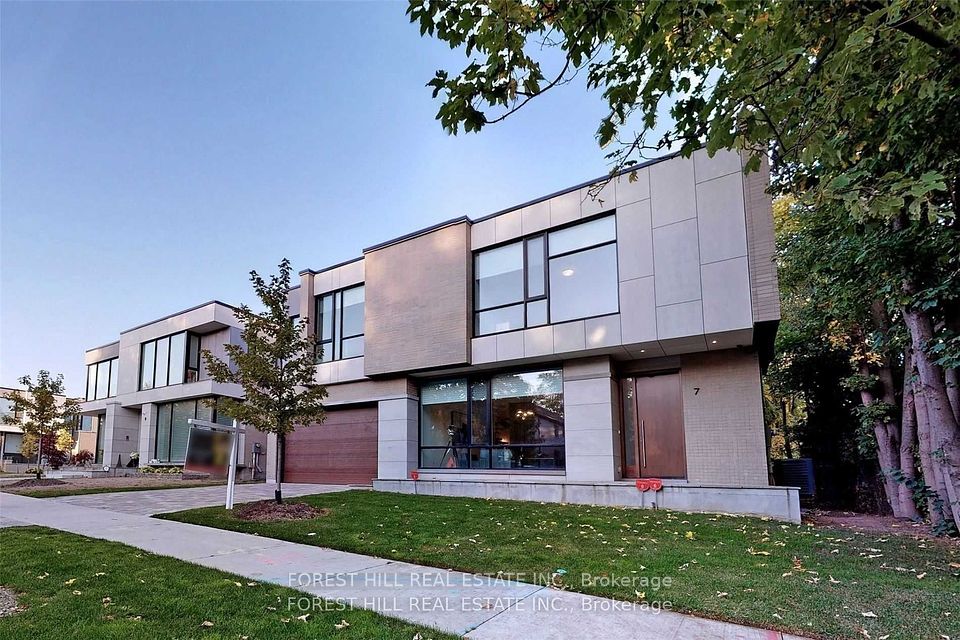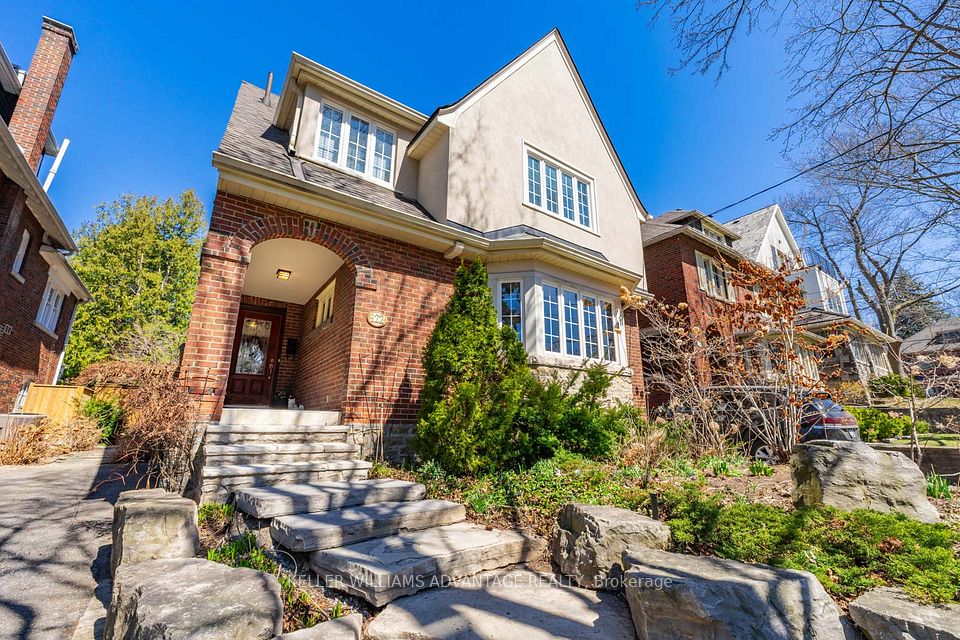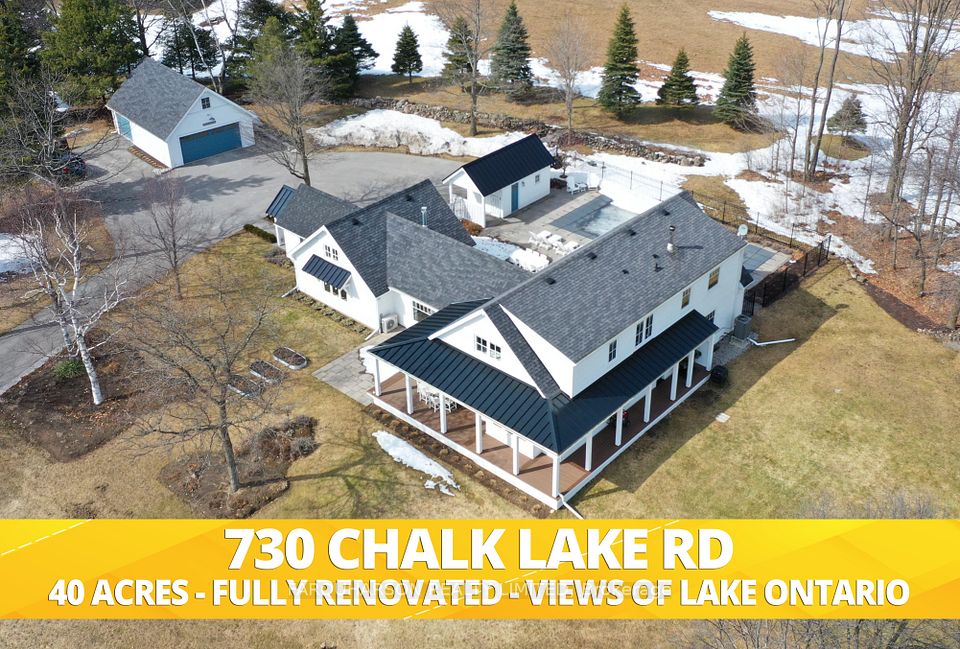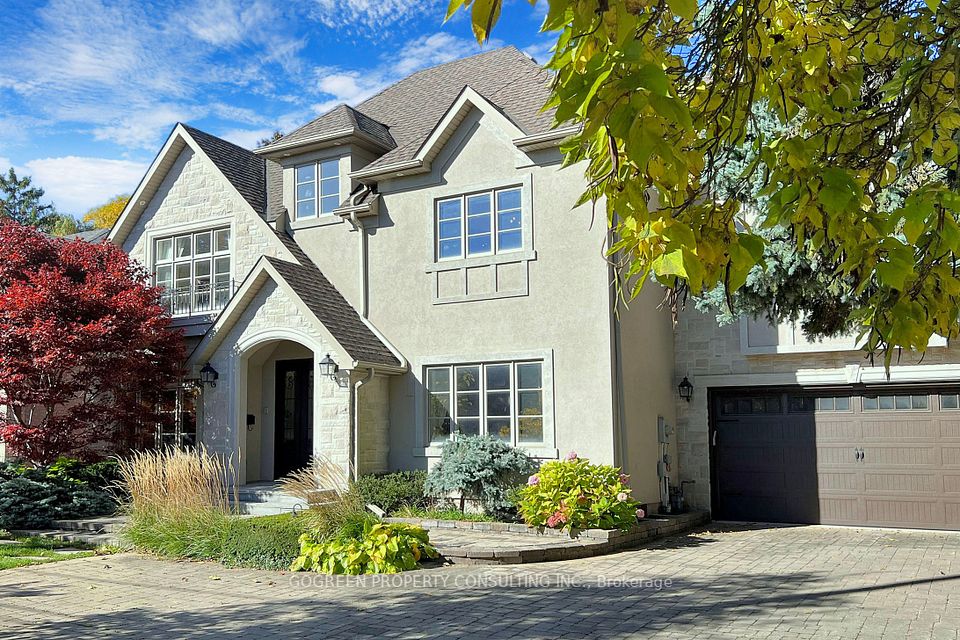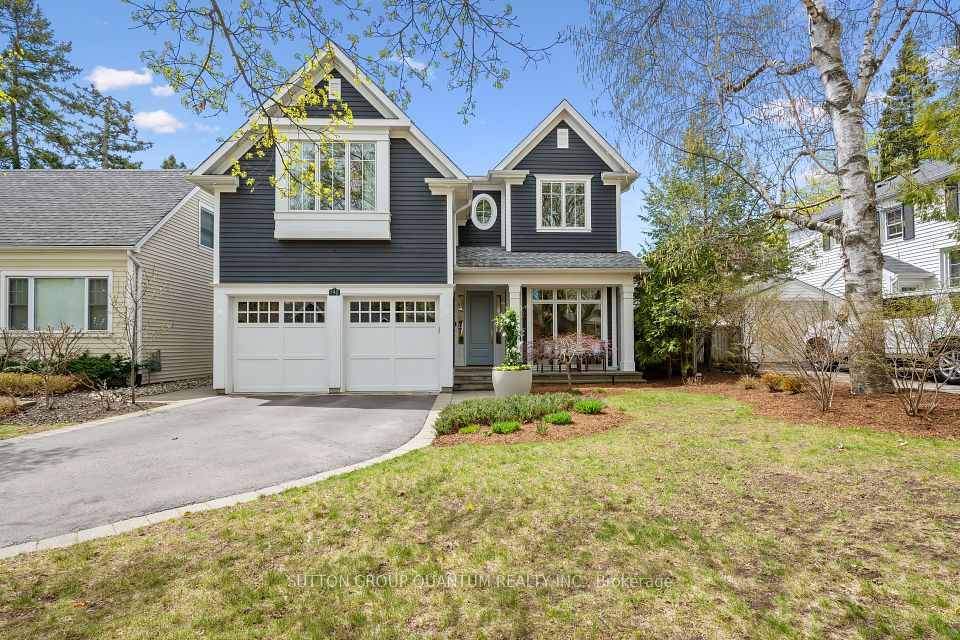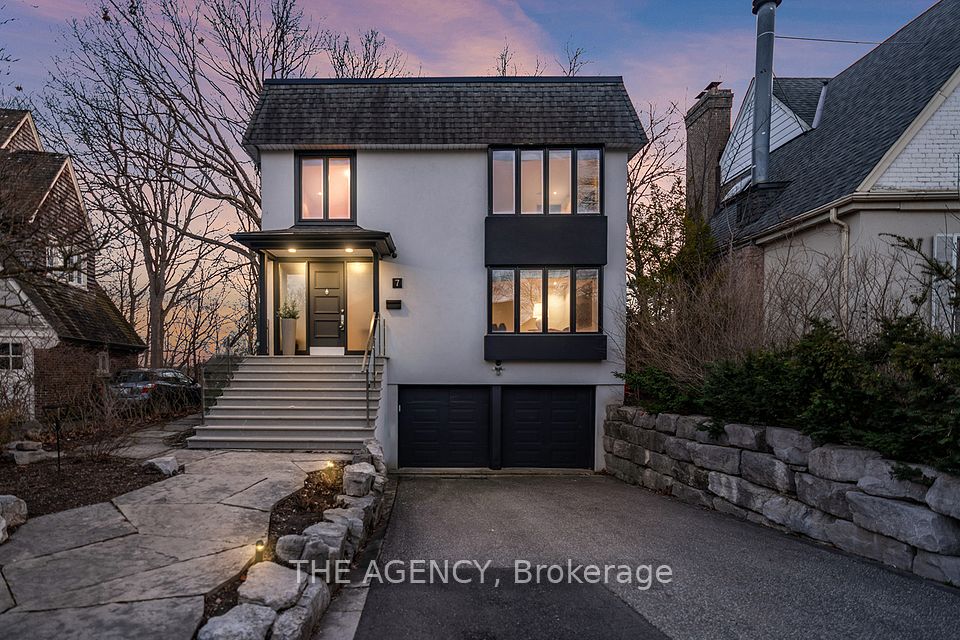$4,280,000
31 Saintfield Avenue, Toronto C12, ON M3C 2M7
Property Description
Property type
Detached
Lot size
N/A
Style
2-Storey
Approx. Area
N/A Sqft
Room Information
| Room Type | Dimension (length x width) | Features | Level |
|---|---|---|---|
| Living Room | 7.7 x 3.94 m | Fireplace, Formal Rm, Hardwood Floor | Main |
| Dining Room | 3.64 x 3.66 m | Wainscoting, Large Window | Main |
| Kitchen | 4.47 x 3.63 m | Centre Island, Overlooks Backyard | Main |
| Family Room | 6.26 x 3.8 m | W/O To Patio, South View | Main |
About 31 Saintfield Avenue
Situated In Prestigious, The Bridle Path Neighbourhood, This Residence Has Been Masterfully Refreshed For The Modern Lifestyle. Offering Absolute Privacy & Serenity. A Private Entry Leads To The Formal Living And Dining Rooms & Stunning Chef's Kitchen With Island Over Looking The Garden .Family Room and Kitchen With Open Concept Layout Is Perfect For Every Day Living and Family Gatherings . Master With EnSite and Walk-In Closet On Second Floor Over Looks The Garden and Benefits South Sunshine . 4 +1 Bedroom and Cozy Rec Room With Fireplace In Basement Are Bonuses . **EXTRAS** Steps To Edward Gardens , Almost 60 Hectares Sunny Brook Park , Shops On Don Mills , Best Shops and Restaurants In North York Toronto , Granite Club , Public and Privates Schools , Crestwood School and York University Glendon Campus.
Home Overview
Last updated
Mar 7
Virtual tour
None
Basement information
Finished
Building size
--
Status
In-Active
Property sub type
Detached
Maintenance fee
$N/A
Year built
--
Additional Details
Price Comparison
Location

Angela Yang
Sales Representative, ANCHOR NEW HOMES INC.
MORTGAGE INFO
ESTIMATED PAYMENT
Some information about this property - Saintfield Avenue

Book a Showing
Tour this home with Angela
I agree to receive marketing and customer service calls and text messages from Condomonk. Consent is not a condition of purchase. Msg/data rates may apply. Msg frequency varies. Reply STOP to unsubscribe. Privacy Policy & Terms of Service.






