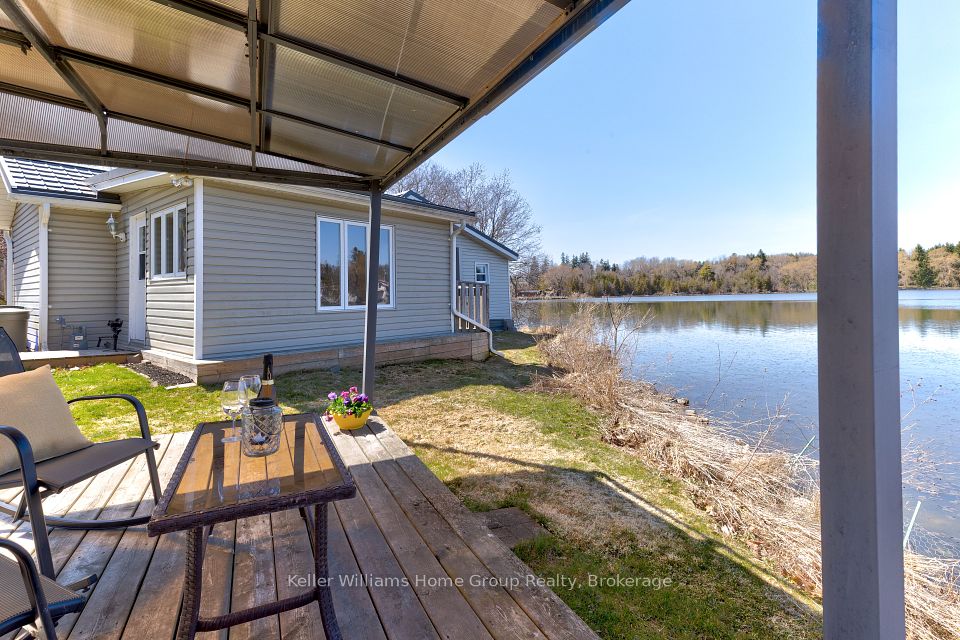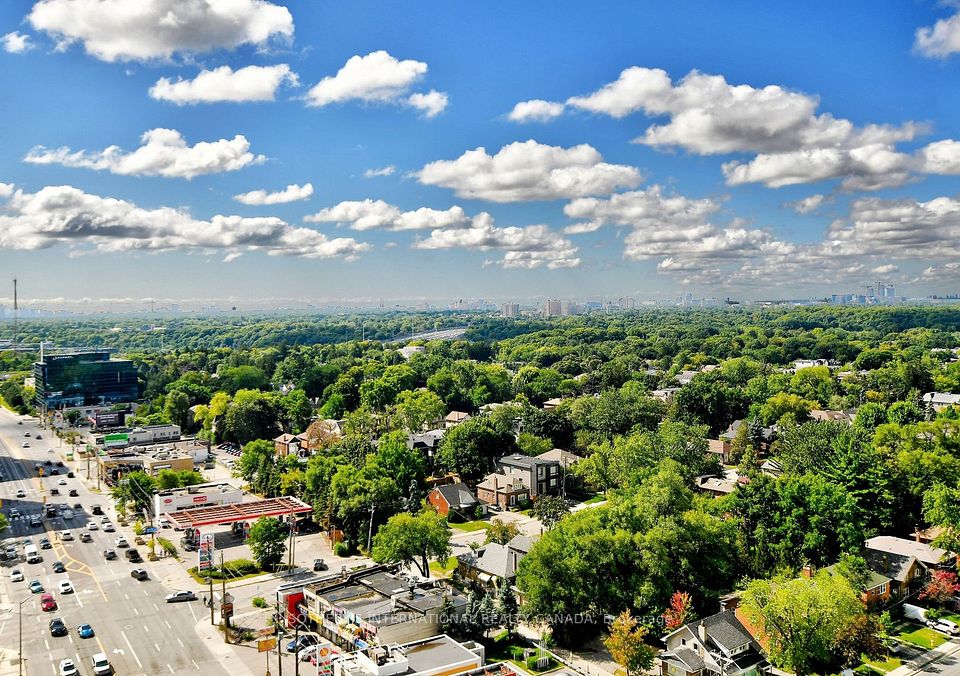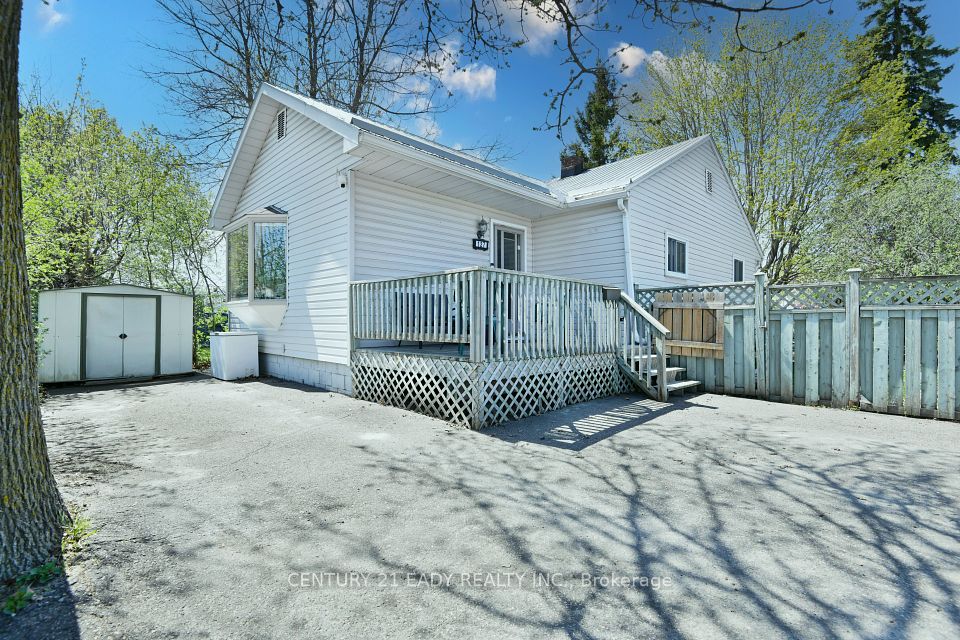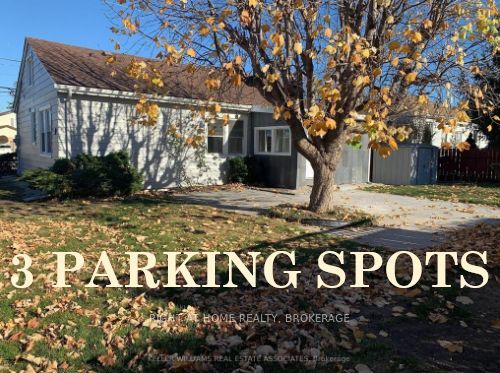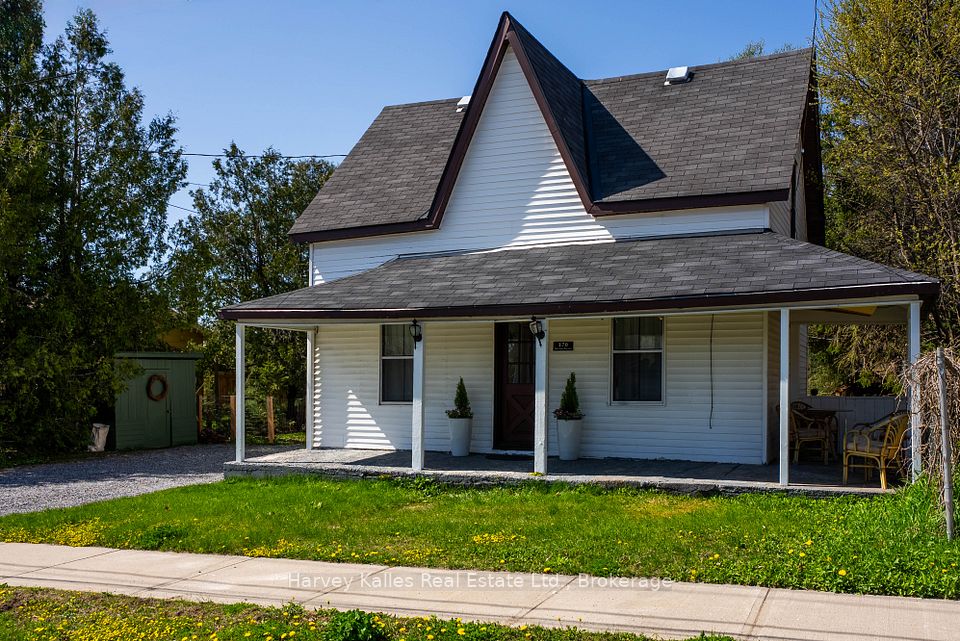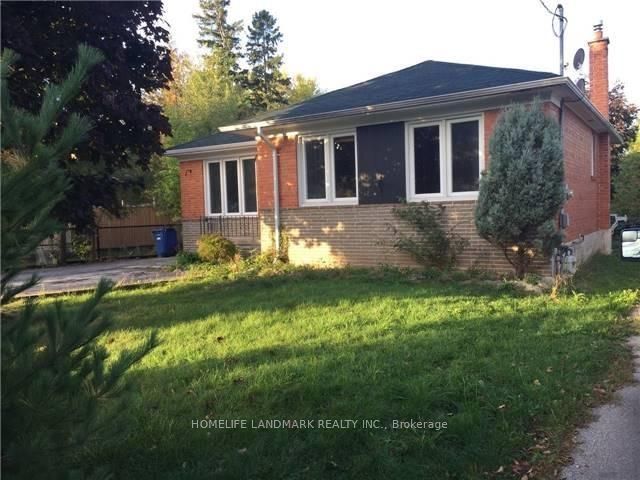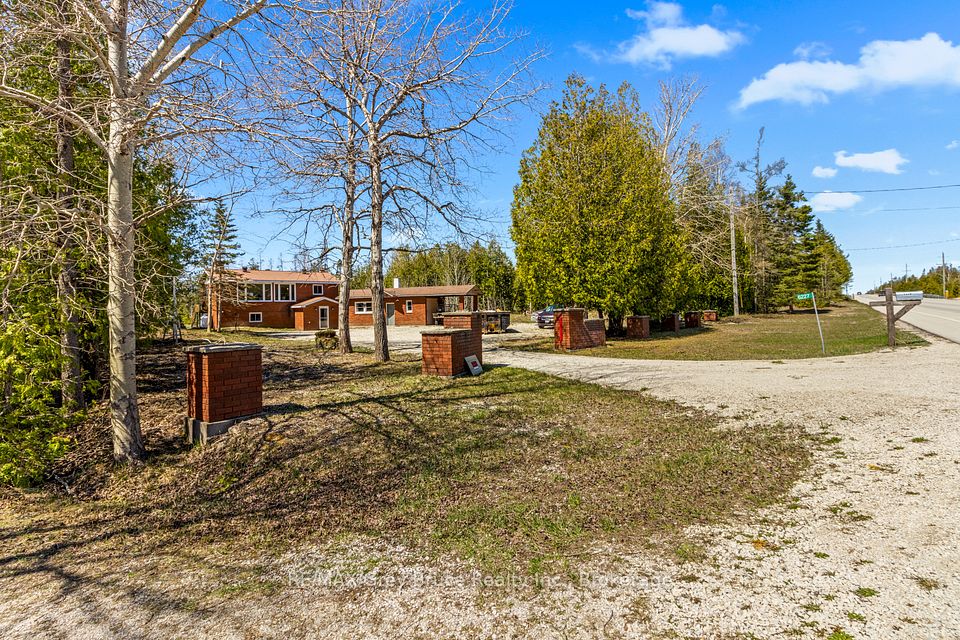$2,700
31 Glebe Road, Toronto C10, ON M4S 1N7
Property Description
Property type
Detached
Lot size
N/A
Style
Apartment
Approx. Area
N/A Sqft
Room Information
| Room Type | Dimension (length x width) | Features | Level |
|---|---|---|---|
| Living Room | 5.66 x 4.19 m | Combined w/Dining, Laminate, Open Concept | Second |
| Dining Room | 5.66 x 4.19 m | Combined w/Living, Laminate, Open Concept | Second |
| Kitchen | 3.23 x 2.54 m | Laminate, Stone Counters, Open Concept | Second |
| Bedroom | 3.2 x 2.46 m | Laminate, Closet, W/O To Deck | Second |
About 31 Glebe Road
Welcome to 31/33 Glebe Rd E, Unit 4, a beautifully maintained 2-bedroom, 1-bathroom suite in a fully detached fourplex, ideally located in the heart of Davisville. This bright, well-designed second-floor unit features a private entrance, spacious layout, and a warm, inviting atmosphere ideal for professionals, couples, or small families. Enjoy a full kitchen, generous living and dining areas, ample storage throughout, and designated laundry for added convenience. Just steps to Yonge & Eglinton, you'll find yourself minutes from the city's top restaurants, cafés, shops, and TTC subway access. With 1 car parking available and unbeatable access to Midtown amenities, this is a rare rental opportunity in one of Toronto's most sought-after neighbourhoods.
Home Overview
Last updated
Apr 29
Virtual tour
None
Basement information
None
Building size
--
Status
In-Active
Property sub type
Detached
Maintenance fee
$N/A
Year built
--
Additional Details
Price Comparison
Location

Angela Yang
Sales Representative, ANCHOR NEW HOMES INC.
MORTGAGE INFO
ESTIMATED PAYMENT
Some information about this property - Glebe Road

Book a Showing
Tour this home with Angela
I agree to receive marketing and customer service calls and text messages from Condomonk. Consent is not a condition of purchase. Msg/data rates may apply. Msg frequency varies. Reply STOP to unsubscribe. Privacy Policy & Terms of Service.






