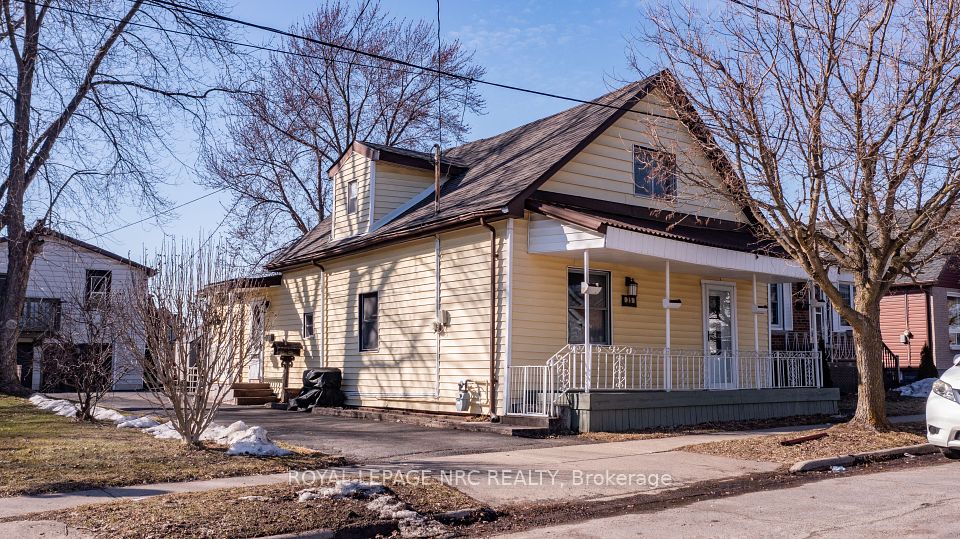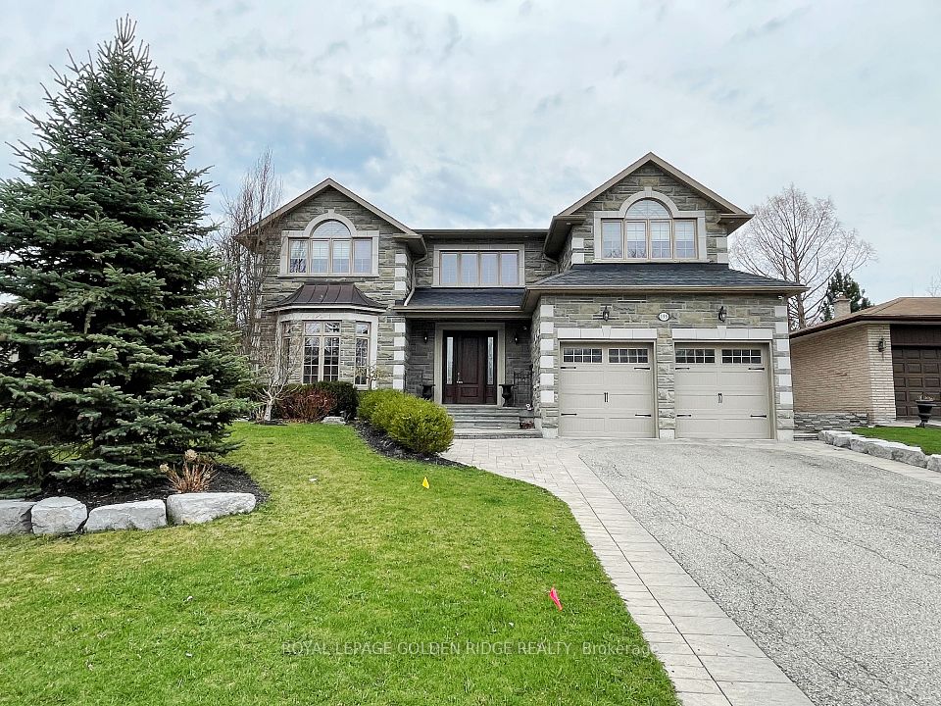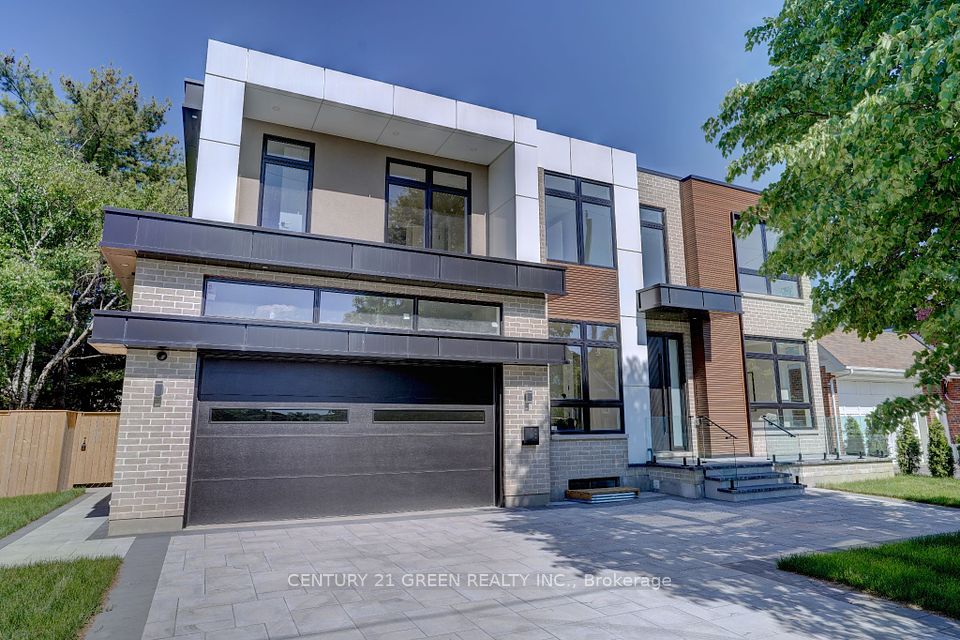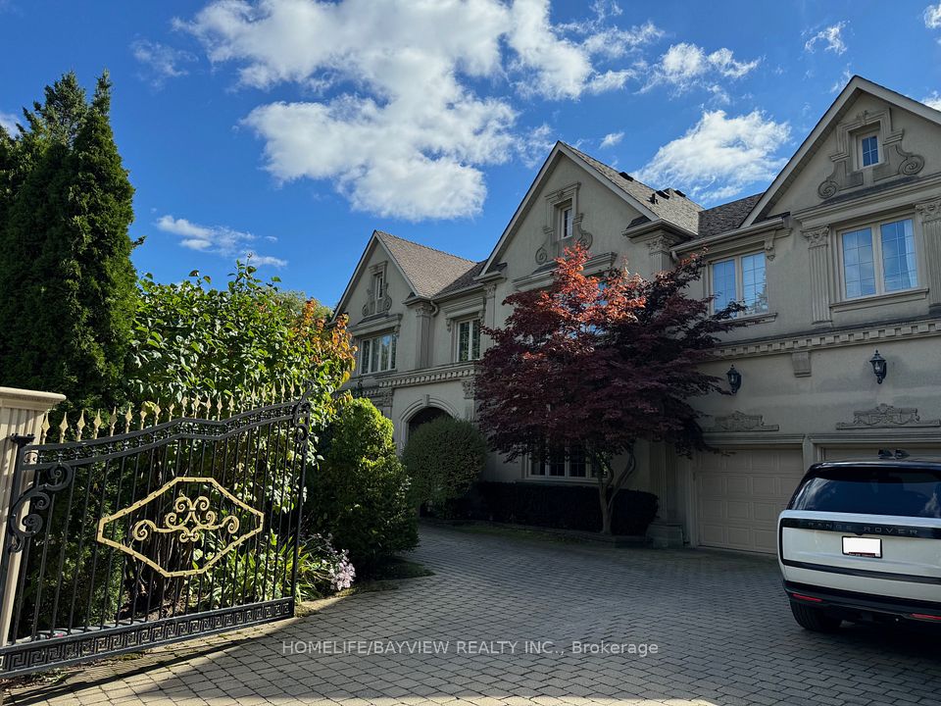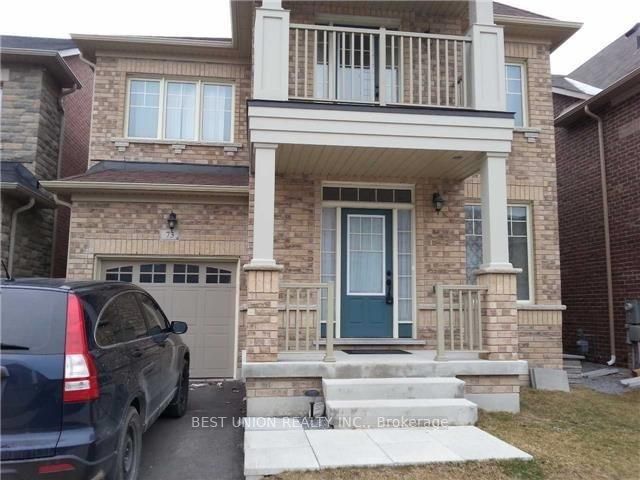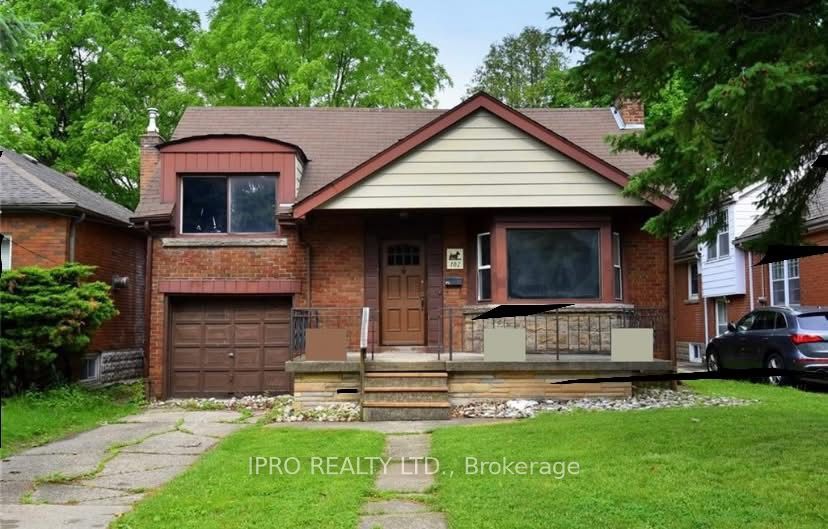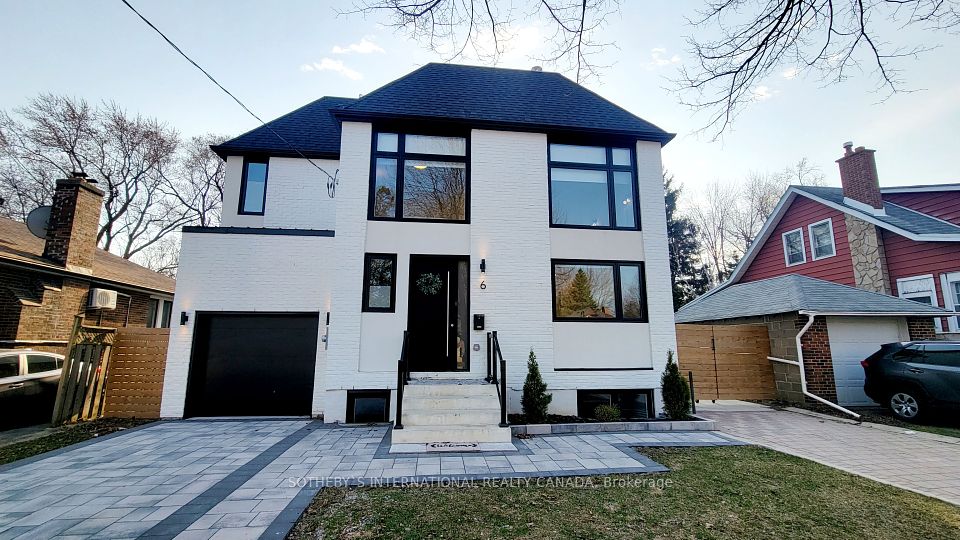$38,000
31 Denham Drive, Richmond Hill, ON L4C 6H6
Property Description
Property type
Detached
Lot size
N/A
Style
2-Storey
Approx. Area
N/A Sqft
Room Information
| Room Type | Dimension (length x width) | Features | Level |
|---|---|---|---|
| Family Room | 6.4 x 6.5 m | B/I Shelves, Built-in Speakers, Fireplace | Ground |
| Kitchen | 6.4 x 6.5 m | Marble Floor, B/I Appliances, Heated Floor | Ground |
| Breakfast | 6 x 7.5 m | Walk-Out, Heated Floor, Marble Floor | Ground |
| Primary Bedroom | 10 x 8 m | Hardwood Floor, 6 Pc Ensuite, Fireplace | Second |
About 31 Denham Drive
Welcome to 31 Denham Drive, a French chateau-inspired residence set on a majestic, tree-lined property in prestigious South Richvale. Built to exacting standards, this luxurious home offers over 13,000 square feet of living space, nearly 3,000 square feet of heated garage, and1,000 square feet of open-to-below areas. Every aspect of this home is meticulously designed, showcasing thoughtful detail and exceptional craftsmanship. The exterior features timeless limestone complemented by French doors& Windows.Ten heated garages accommodate up to fifteen vehicles, while Italian marble flooring with intricate inlay details graces the main floor. Many of the ceilings are adorned with artfully crafted plaster masterpieces.The formal living room and family room both feature fireplaces and elegant crystal chandeliers. The Great Hall boasts soaring two-story views of a magnificent domed ceiling and a skylight on the second floor. The Great Room serves as a gathering space for family, centered around a grand fireplace. With a 24-foot high ceiling and floor-to-ceiling windows, this area seamlessly connects to the outdoor pavilion through numerous doors.The gourmet kitchen is equipped with high-end appliances and a large center island. The eat-in area is surrounded by floor-to-ceiling windows that offer a picturesque view of the backyard and provide access to a covered terrace. The spectacular office also features stunning views and a walkout to the terrace. Adjacent to the family room is an eye-catching indoor pool pavilion, complete with a fireplace and soaring cider ceilings adorned with sparkling stucco. Multiple doors open to the yard from this beautiful space.The second floor houses five bedrooms, each with its own private ensuite. The master bedroom includes a cozy sitting area with a fireplace, his and hers ensuites, and dressing rooms, as well as a walkout to a terrace.This residence is a true masterpiece, offering unparalleled luxury and comfort in a prestigious setting.
Home Overview
Last updated
Apr 8
Virtual tour
None
Basement information
Finished
Building size
--
Status
In-Active
Property sub type
Detached
Maintenance fee
$N/A
Year built
--
Additional Details
Price Comparison
Location

Shally Shi
Sales Representative, Dolphin Realty Inc
MORTGAGE INFO
ESTIMATED PAYMENT
Some information about this property - Denham Drive

Book a Showing
Tour this home with Shally ✨
I agree to receive marketing and customer service calls and text messages from Condomonk. Consent is not a condition of purchase. Msg/data rates may apply. Msg frequency varies. Reply STOP to unsubscribe. Privacy Policy & Terms of Service.






