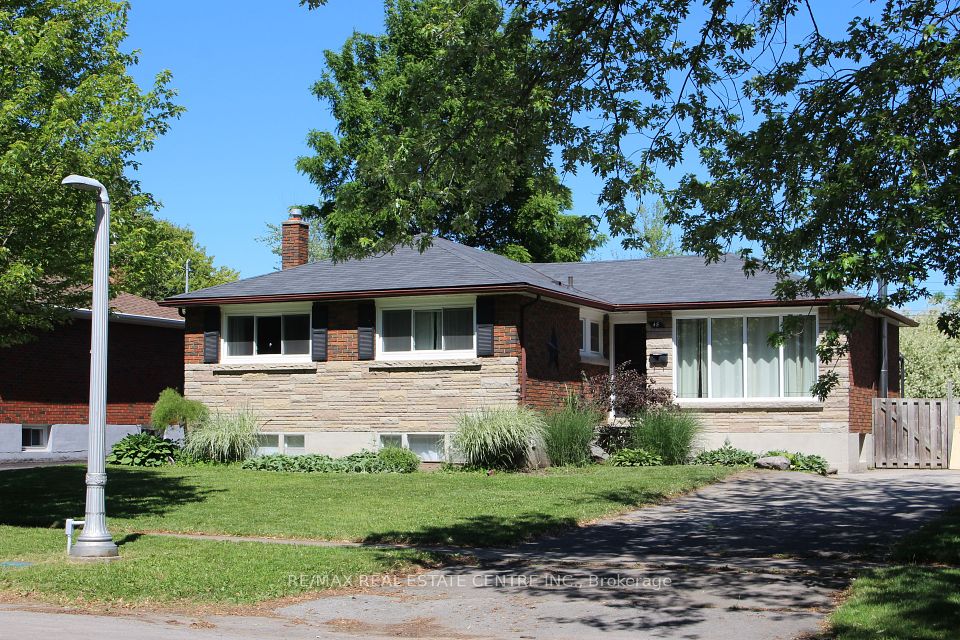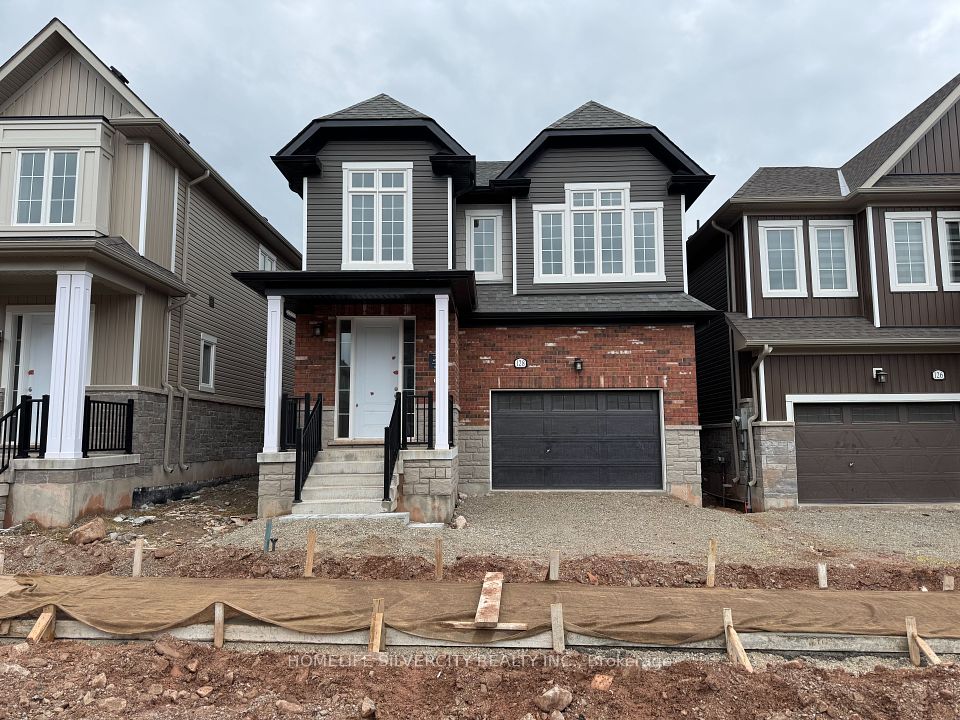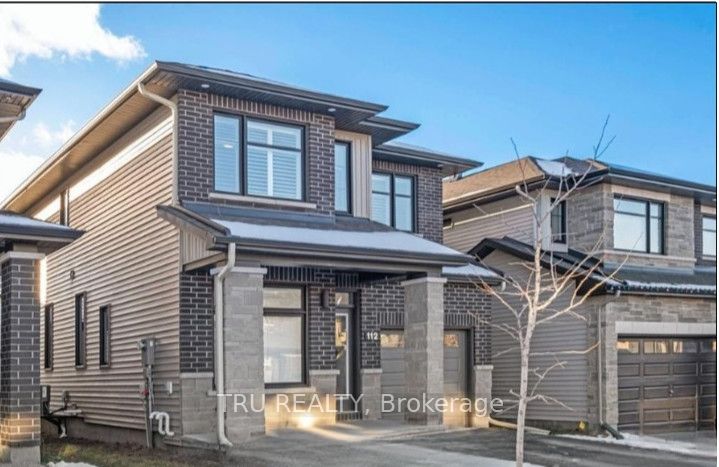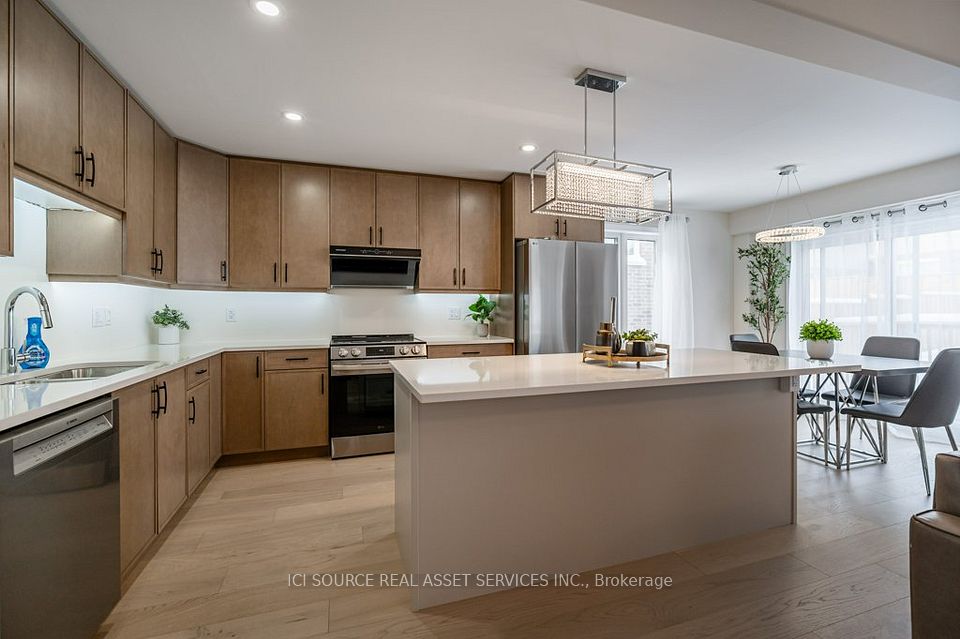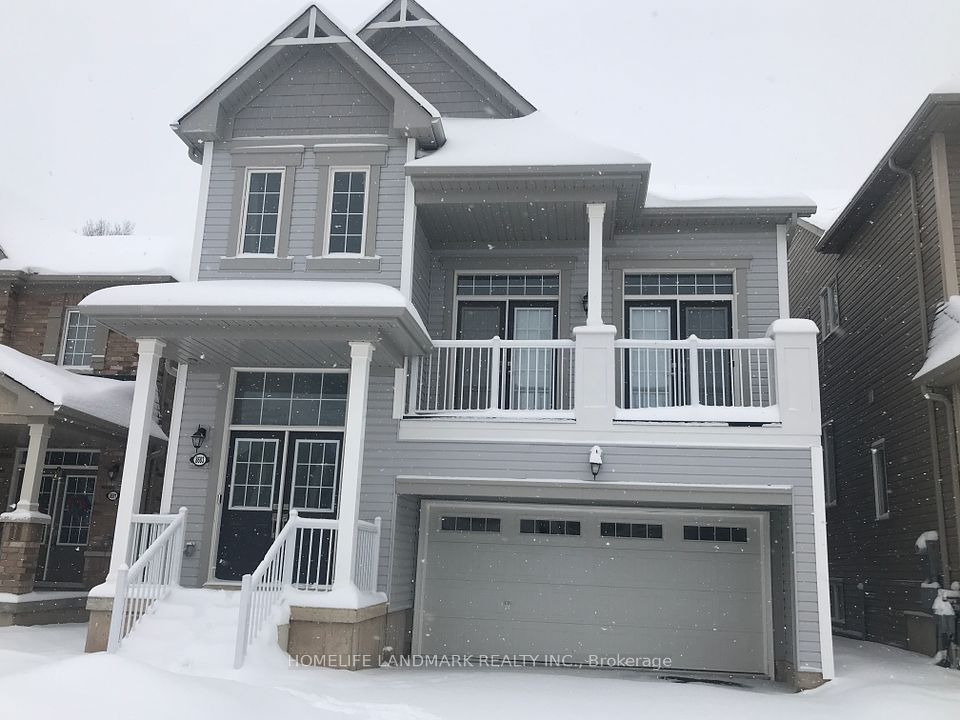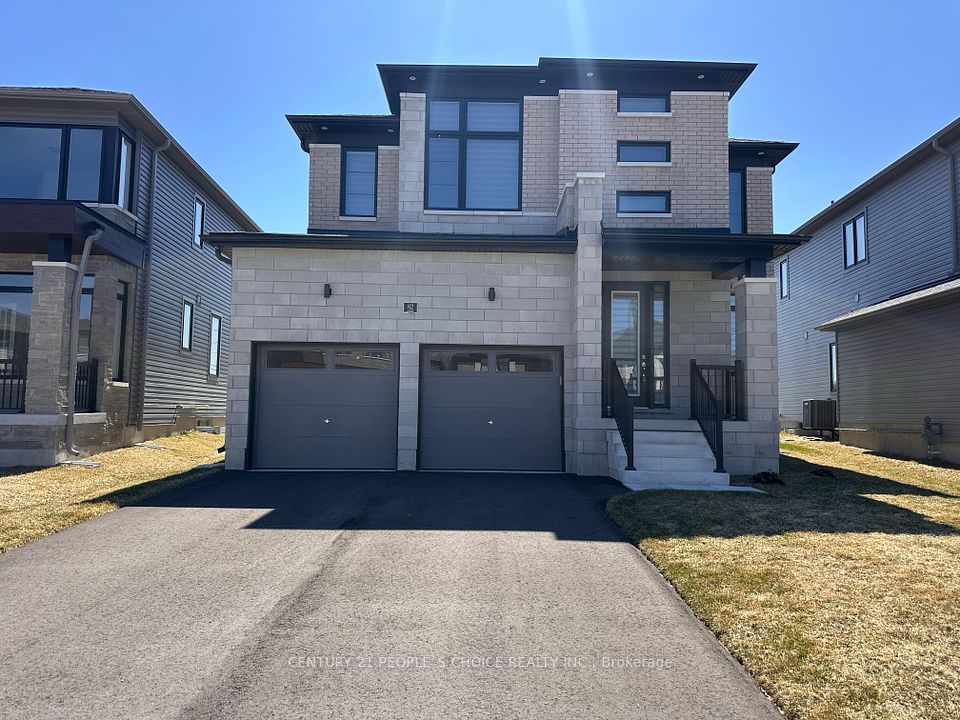$2,900
31 Cheevers Road, Brantford, ON N3T 5L5
Property Description
Property type
Detached
Lot size
< .50
Style
2-Storey
Approx. Area
2000-2500 Sqft
Room Information
| Room Type | Dimension (length x width) | Features | Level |
|---|---|---|---|
| Living Room | 3.352 x 2.895 m | Large Window, Broadloom | Main |
| Dining Room | 3.505 x 3.657 m | Large Window, Laminate | Main |
| Family Room | 4.876 x 3.962 m | Bay Window, Laminate | Main |
| Kitchen | 3.048 x 4.084 m | Large Window, Ceramic Floor, Modern Kitchen | Main |
About 31 Cheevers Road
Empire's Popular "Ashford" Model Located In The Desirable West Brant Community! The Main Level Has A Living Room, Dining Room,Den, Kitchen, Breakfast Room And Family Room, Powder Room. The Second Level Has A Master Bedroom, Ensuite, 2nd Bedroom, 3rd Bedroom, And4th Bedroom, Common Washroom Laundry, And Balcony. 9 Ft Ceilings Open Concept Kitchen W Ss Appliances, Overlooking Family And Patio AndPlenty Of Storage Options & Prep Space. **EXTRAS** Lrg Patio Doors. Generous Size Master Suite W His & Her closet. Located Close To Parks, Schools & Walking Trails. Fridge, Stove, Dishwasher,Washer/Dryer, All Elfs. *One Of The Largest Models Offered by Empire communities.
Home Overview
Last updated
Mar 3
Virtual tour
None
Basement information
Unfinished
Building size
--
Status
In-Active
Property sub type
Detached
Maintenance fee
$N/A
Year built
--
Additional Details
Price Comparison
Location

Angela Yang
Sales Representative, ANCHOR NEW HOMES INC.
Some information about this property - Cheevers Road

Book a Showing
Tour this home with Angela
I agree to receive marketing and customer service calls and text messages from Condomonk. Consent is not a condition of purchase. Msg/data rates may apply. Msg frequency varies. Reply STOP to unsubscribe. Privacy Policy & Terms of Service.






