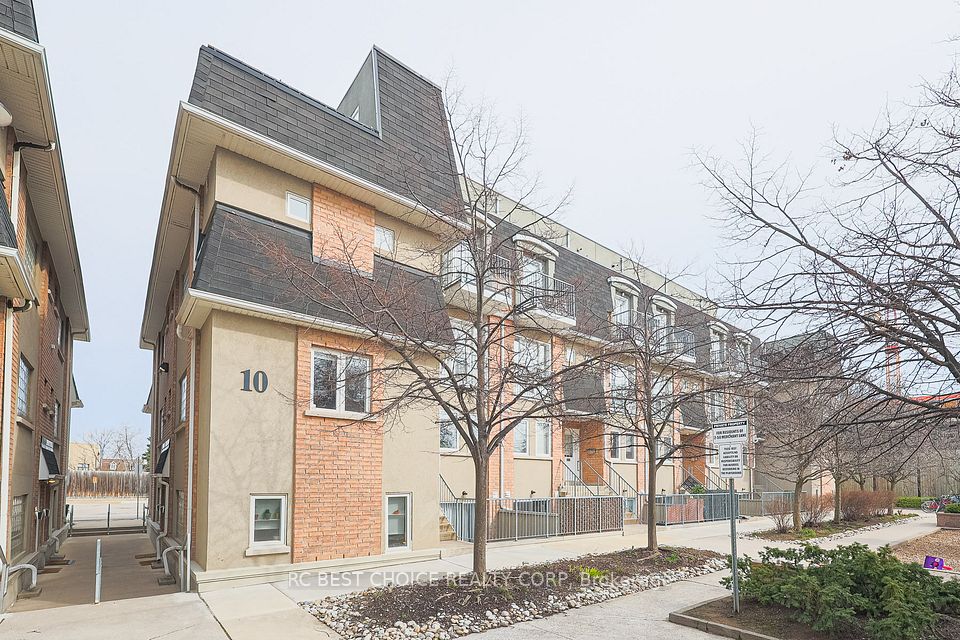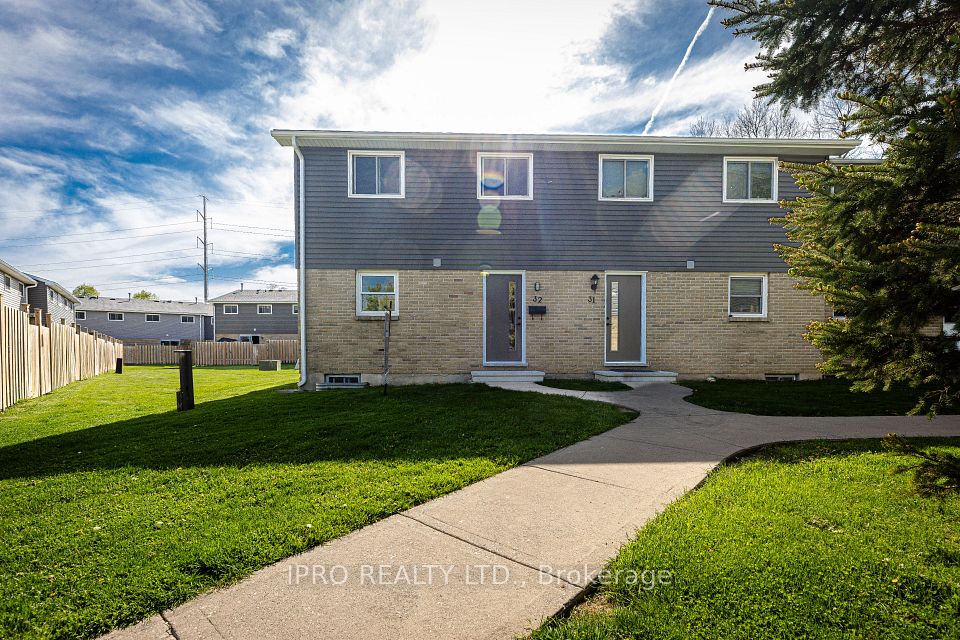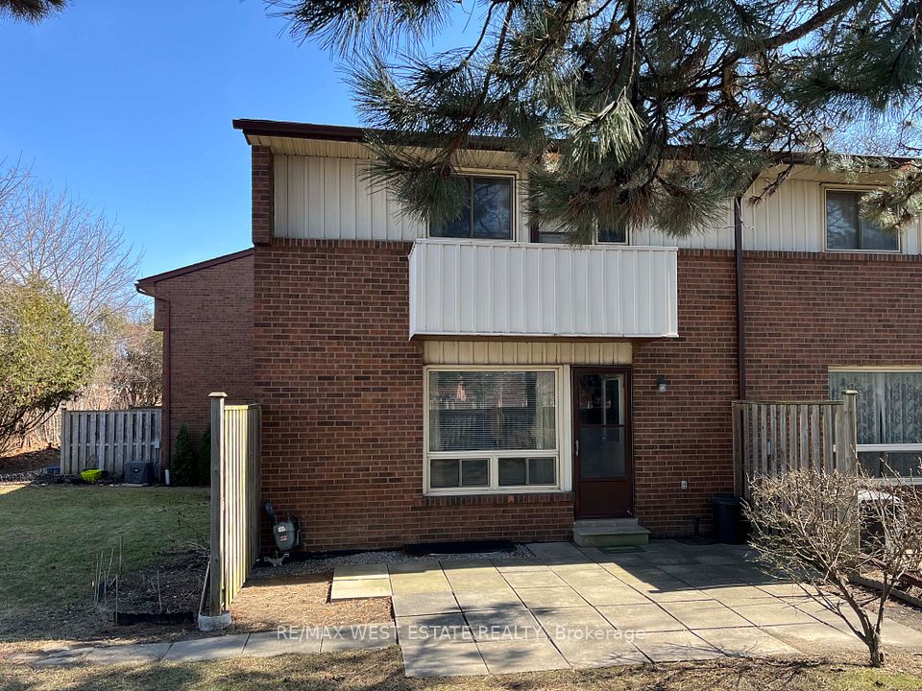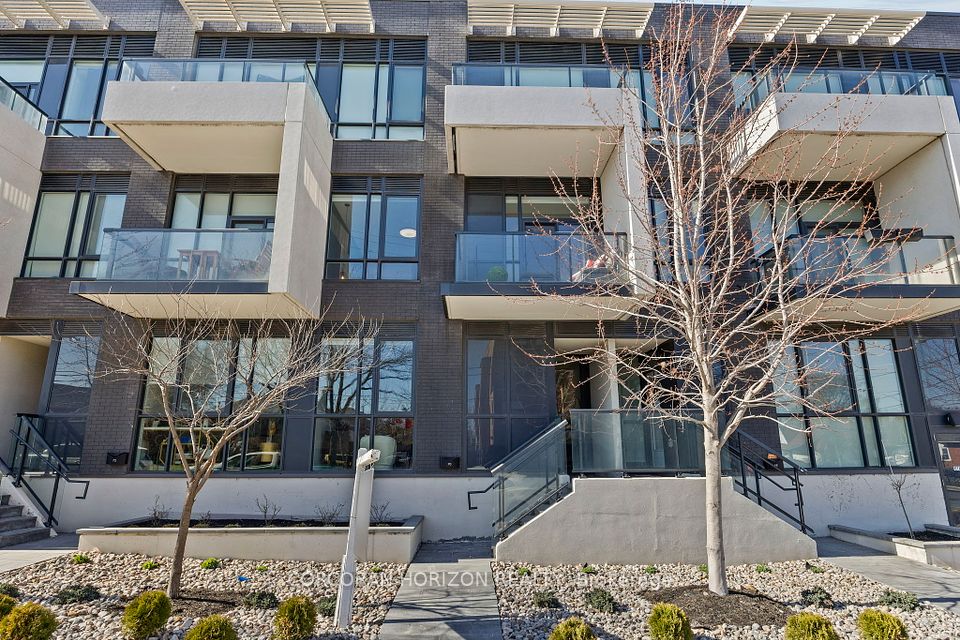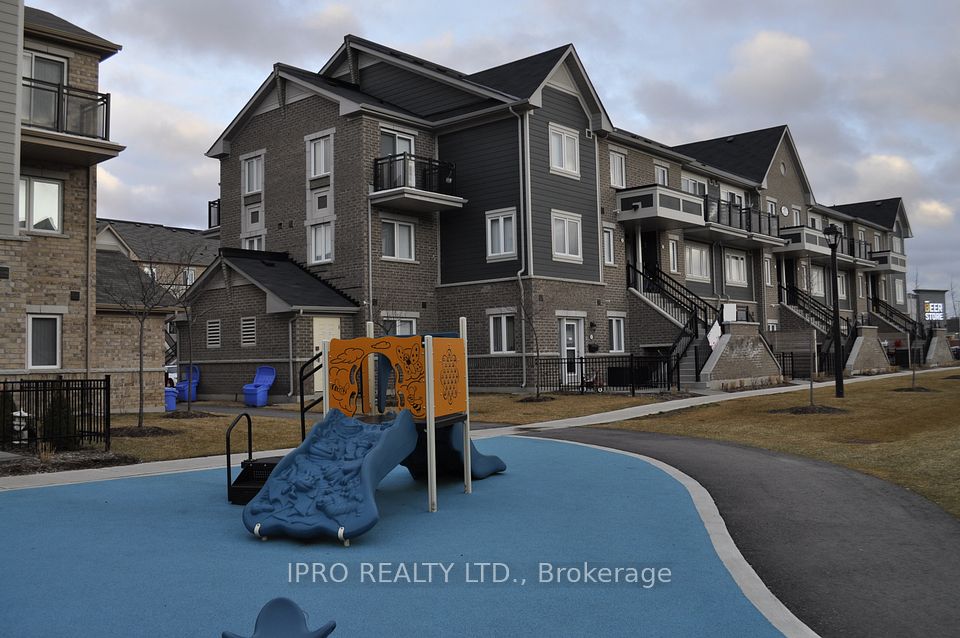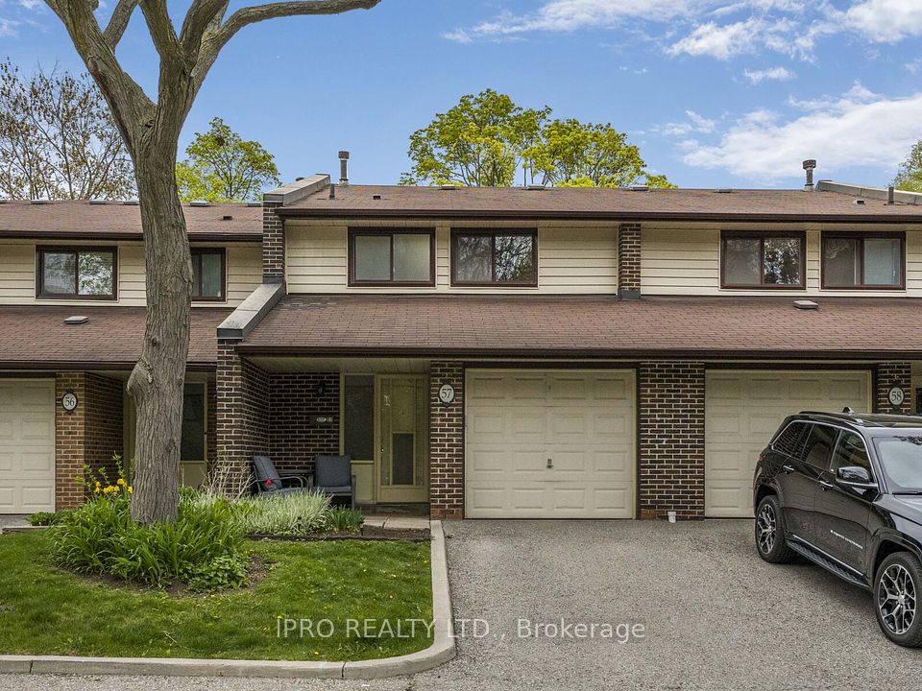$854,990
31 Baynes Way, Bradford West Gwillimbury, ON L3Z 4M5
Property Description
Property type
Condo Townhouse
Lot size
N/A
Style
3-Storey
Approx. Area
1800-1999 Sqft
Room Information
| Room Type | Dimension (length x width) | Features | Level |
|---|---|---|---|
| Bedroom 4 | 3.28 x 2.84 m | Closet, Window | Third |
| Living Room | 3.63 x 4.04 m | Hardwood Floor, Large Window | Ground |
| Kitchen | 2.93 x 4.67 m | Hardwood Floor, Quartz Counter, Pot Lights | Ground |
| Dining Room | 2.13 x 4.17 m | Hardwood Floor, Pantry | Ground |
About 31 Baynes Way
Welcome To Bradford Urban Towns By Cachet Homes! This Brand New, Back-To-Back, 3-Storey Condo Townhome Features A Stylish, Modern Exterior. Spanning 1975 Square Feet, This Spacious Floorplan Features Many Luxury Upgrades Incl. Smooth 9' Ceilings, Upgraded 3" Engineered Hardwood Throughout The Main Level, Stained Oak Staircases, Extended Height Kitchen Cabinetry With Quartz Kitchen Counters. The 2nd Level Offers A Spacious Master Bdrm With W/I Closet And 4-Pc Ensuite Bathroom, A Second Bedroom And Laundry Room. The 3rd Level Features A Balcony Off Bedroom 3, Bedroom 4 And A Full 4-Pc Bathroom. Impress Your Family And Friends With The Massive, Private Rooftop Terrace, Perfect For Entertaining And Bbq's. This Home Offers Care-Free, Low Maintenance Living With 2 Underground Parking Spaces, A Spacious Storage Locker And Access To The Underground Parking Garage Beside The Front Porch. Located In The Heart Of Bradford, Steps To Bradford GO Station, Shops, Restaurants, Schools, Hwys 400/404. Cachet Homes: Building Visionary Communities. Builder Warranty. Model Name: "Forest" approx. 1975 sq ft. Deposit: $50,000.
Home Overview
Last updated
Mar 26
Virtual tour
None
Basement information
None
Building size
--
Status
In-Active
Property sub type
Condo Townhouse
Maintenance fee
$324.28
Year built
--
Additional Details
Price Comparison
Location

Angela Yang
Sales Representative, ANCHOR NEW HOMES INC.
MORTGAGE INFO
ESTIMATED PAYMENT
Some information about this property - Baynes Way

Book a Showing
Tour this home with Angela
I agree to receive marketing and customer service calls and text messages from Condomonk. Consent is not a condition of purchase. Msg/data rates may apply. Msg frequency varies. Reply STOP to unsubscribe. Privacy Policy & Terms of Service.






