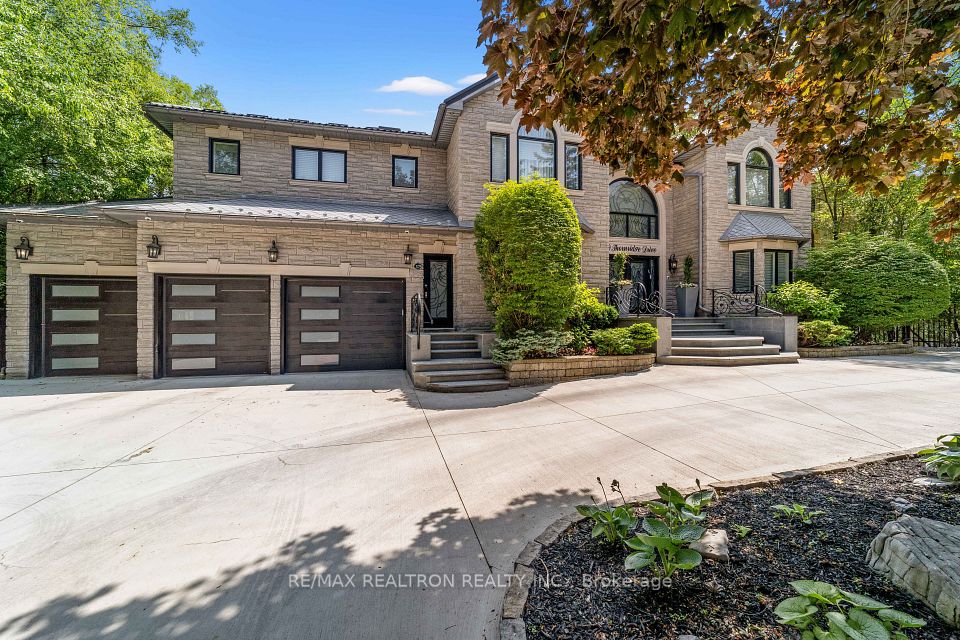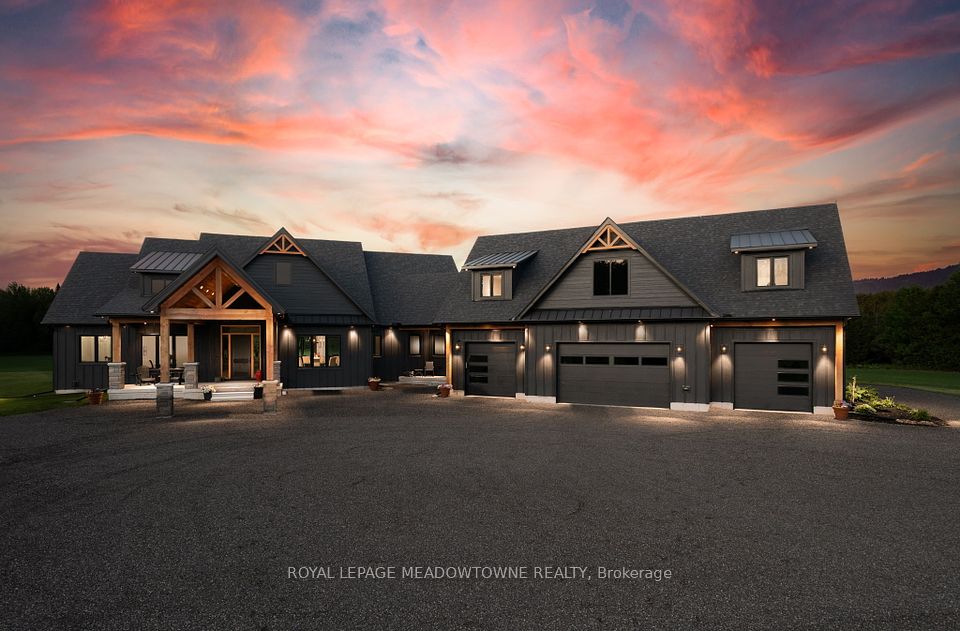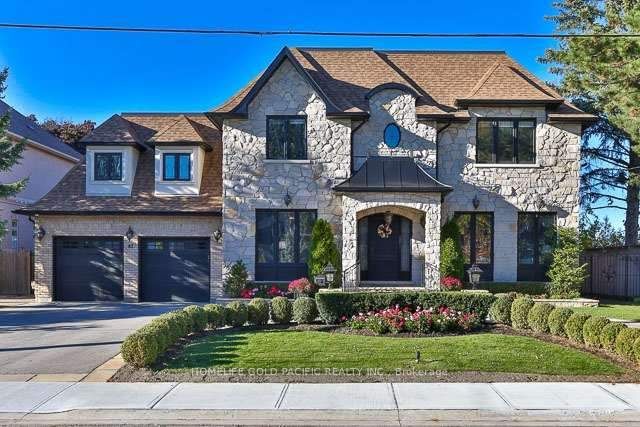$5,980,000
31 Arjay Crescent, Toronto C12, ON M2L 1C6
Property Description
Property type
Detached
Lot size
N/A
Style
2-Storey
Approx. Area
5000 + Sqft
Room Information
| Room Type | Dimension (length x width) | Features | Level |
|---|---|---|---|
| Living Room | 4.8 x 3.38 m | Crown Moulding, Pot Lights, Fireplace | Main |
| Dining Room | 7.06 x 4.7 m | Pot Lights, Crown Moulding, Overlooks Backyard | Main |
| Family Room | 7.82 x 4.29 m | Fireplace, Pot Lights, Hardwood Floor | Main |
| Kitchen | 6.05 x 6 m | Centre Island, B/I Appliances, Pot Lights | Main |
About 31 Arjay Crescent
116' X 198' irregular Lot in One of the Prestigious Homes in the Bridle Path - Bayview / Post Rd Enclave. Double Car Detached surrounding by Mature Trees w/ more Privacy. Circular Driveway & Swimming Pool. Over 5000 S.F + Fin. Bsmt. 5 +2 Bdrm 6 Bath 2 Kitchen & 2 Laundry Rm. Double Door Entrance w/ Open to Above Foyer. Crown Moulding, Pot Lights & Hardwood Flooring Throughout. Gourmet Kitchen & Formal Dining over looking Garden & Swimming pool, Huge Office can covert to Main Floor Master. Main Floor Den good for Piano Space . Fin. Bsmt w/ Separate Entrance, 2 Bdrm, 2 Bath, Kitchen, Rec/Game Rm, the 2nd Laundry & Sauna.. Landscaped Garden w/ Irrigation System. Interlocking Circular Driveway can park 10 Cars. **EXTRAS** 400 Amp Service . Steps to Public Transit, Granite Club & Rosedale Golf, Close to Top Private Schools - Cresent, TFS... Mins to Shopping Plaza, Edward Garden , Sunnybrook, Hwy401 & DVP...
Home Overview
Last updated
Jul 14
Virtual tour
None
Basement information
Separate Entrance, Finished
Building size
--
Status
In-Active
Property sub type
Detached
Maintenance fee
$N/A
Year built
--
Additional Details
Price Comparison
Location

Angela Yang
Sales Representative, ANCHOR NEW HOMES INC.
MORTGAGE INFO
ESTIMATED PAYMENT
Some information about this property - Arjay Crescent

Book a Showing
Tour this home with Angela
By submitting this form, you give express written consent to Dolphin Realty and its authorized representatives to contact you via email, telephone, text message, and other forms of electronic communication, including through automated systems, AI assistants, or prerecorded messages. Communications may include information about real estate services, property listings, market updates, or promotions related to your inquiry or expressed interests. You may withdraw your consent at any time by replying “STOP” to text messages or clicking “unsubscribe” in emails. Message and data rates may apply. For more details, please review our Privacy Policy & Terms of Service.






