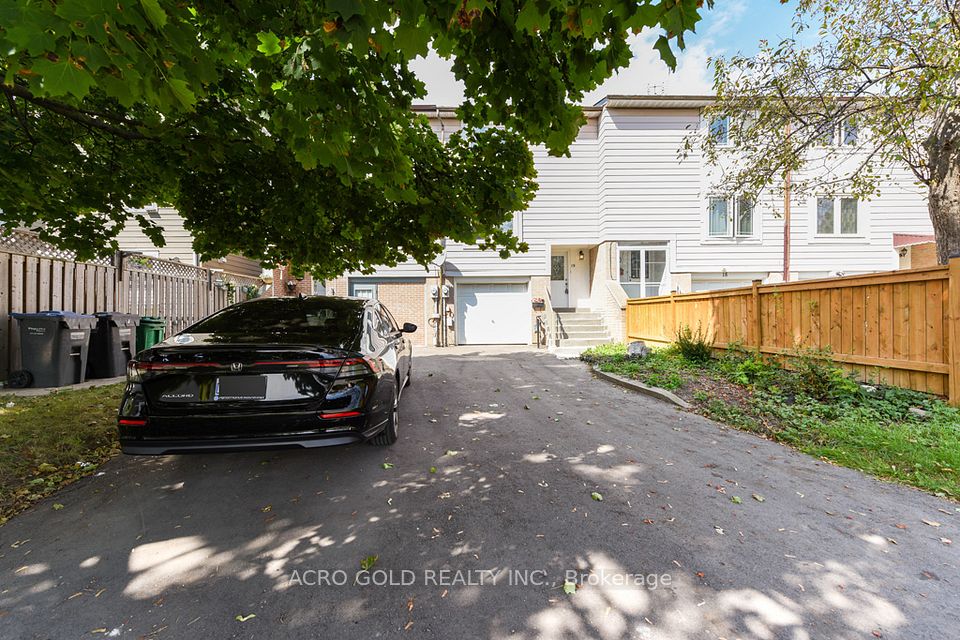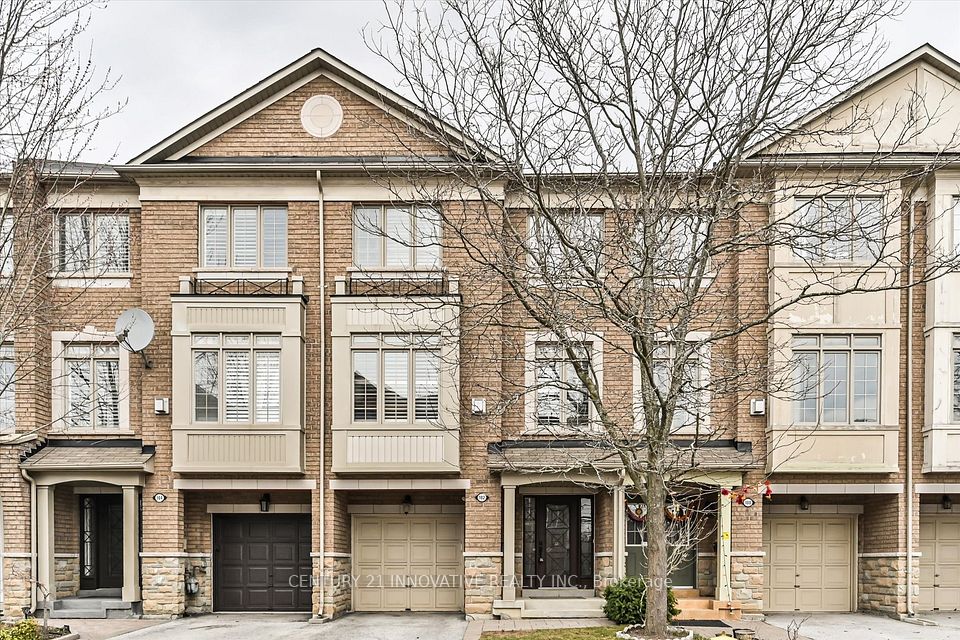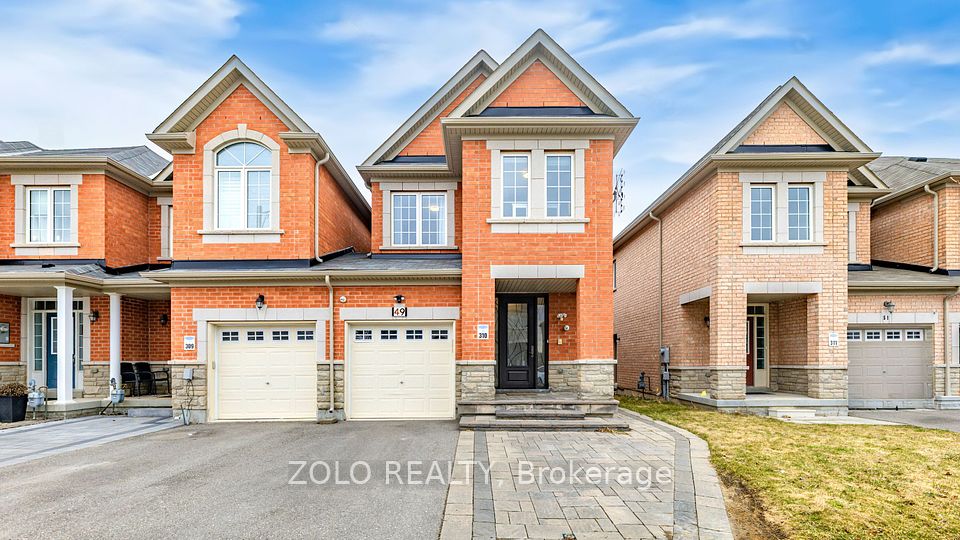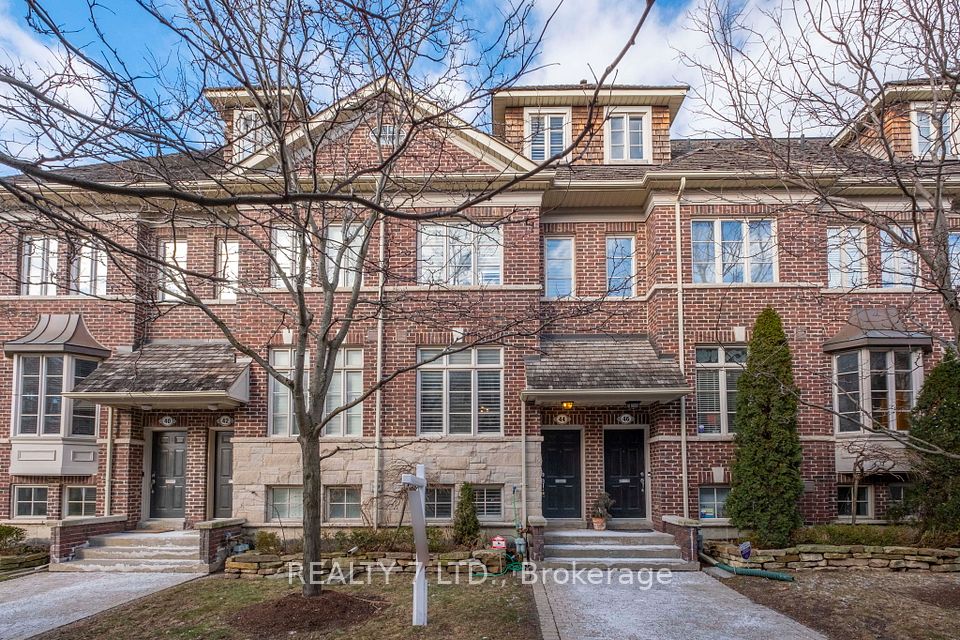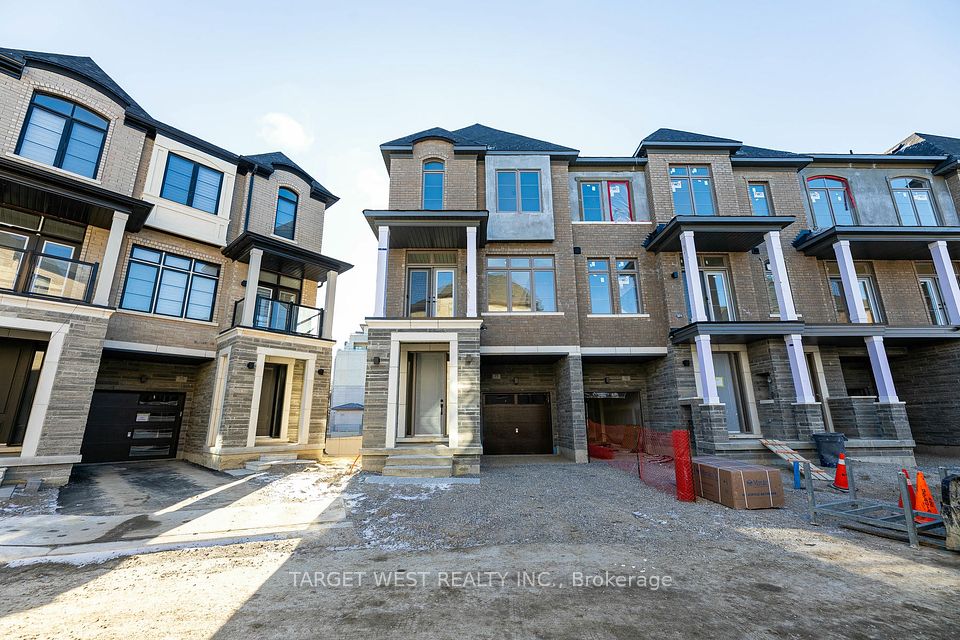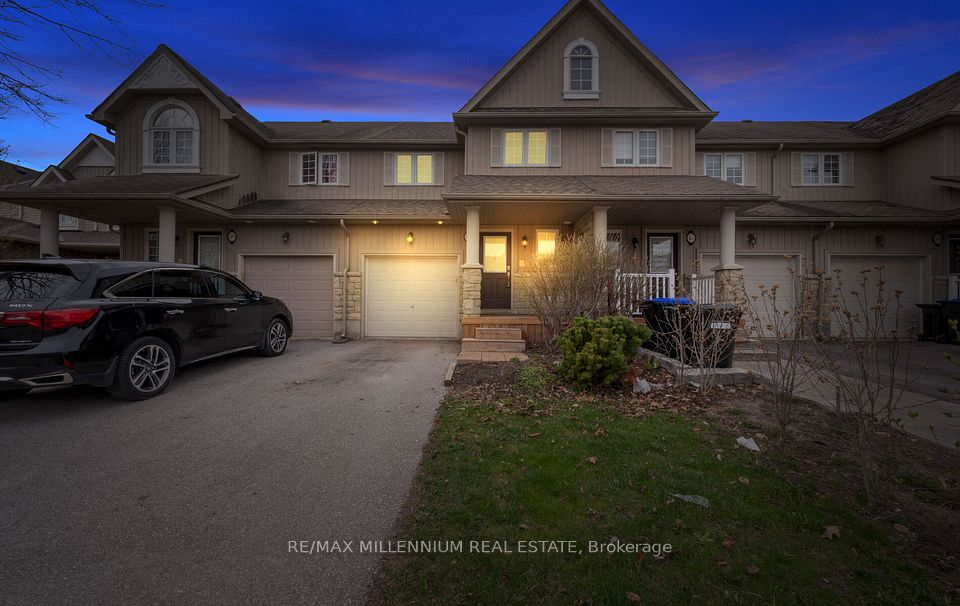$1,200,000
3094 Blackfriar Common N/A, Oakville, ON L6H 0R3
Property Description
Property type
Att/Row/Townhouse
Lot size
N/A
Style
2-Storey
Approx. Area
2000-2500 Sqft
Room Information
| Room Type | Dimension (length x width) | Features | Level |
|---|---|---|---|
| Kitchen | 3.07 x 3.44 m | Stainless Steel Appl, Centre Island, Tile Floor | Main |
| Breakfast | 3.07 x 2.5 m | W/O To Deck, Combined w/Kitchen, Tile Floor | Main |
| Living Room | 4.02 x 4.41 m | Gas Fireplace, Combined w/Dining, Hardwood Floor | Main |
| Dining Room | 4.62 x 2.95 m | Open Concept, Combined w/Living, Hardwood Floor | Main |
About 3094 Blackfriar Common N/A
Step into this immaculate freehold townhouse in charming Rural Oakville, conveniently located near highways 403 and 407 and an array of amenities including major shopping areas, restaurants, cafes, parks and more. As you step inside, you're immediately met with an open concept layout elevated with elegant hardwood floors and large windows that bathe the space in an abundance of natural light. The gourmet kitchen is the heart of this home and not only provides a panoramic view of the living/dining areas, but is also beautifully designed with a large centre island, granite countertops, ample cabinetry space, and a cozy breakfast area with direct access to your backyard deck. Ascend upstairs into your primary suite offering a walk-in closet and a stylish 3-piece ensuite. Three additional bedrooms can be found down the hall boasting large windows, closets, and a shared 4pc bath. For extra convenience, this upper level also boasts a laundry room. For those that work from home or desire a study space for the little ones, the den by the front entrance is the perfect canvas to create this space! Don't delay on moving into this family oriented neighbourhood with close proximity to Oakville's uptown core where all the best amenities can be found. Monthly POTL fee of $78 which covers visitor parking and road fees*
Home Overview
Last updated
Apr 16
Virtual tour
None
Basement information
Unfinished
Building size
--
Status
In-Active
Property sub type
Att/Row/Townhouse
Maintenance fee
$N/A
Year built
--
Additional Details
Price Comparison
Location

Shally Shi
Sales Representative, Dolphin Realty Inc
MORTGAGE INFO
ESTIMATED PAYMENT
Some information about this property - Blackfriar Common N/A

Book a Showing
Tour this home with Shally ✨
I agree to receive marketing and customer service calls and text messages from Condomonk. Consent is not a condition of purchase. Msg/data rates may apply. Msg frequency varies. Reply STOP to unsubscribe. Privacy Policy & Terms of Service.






