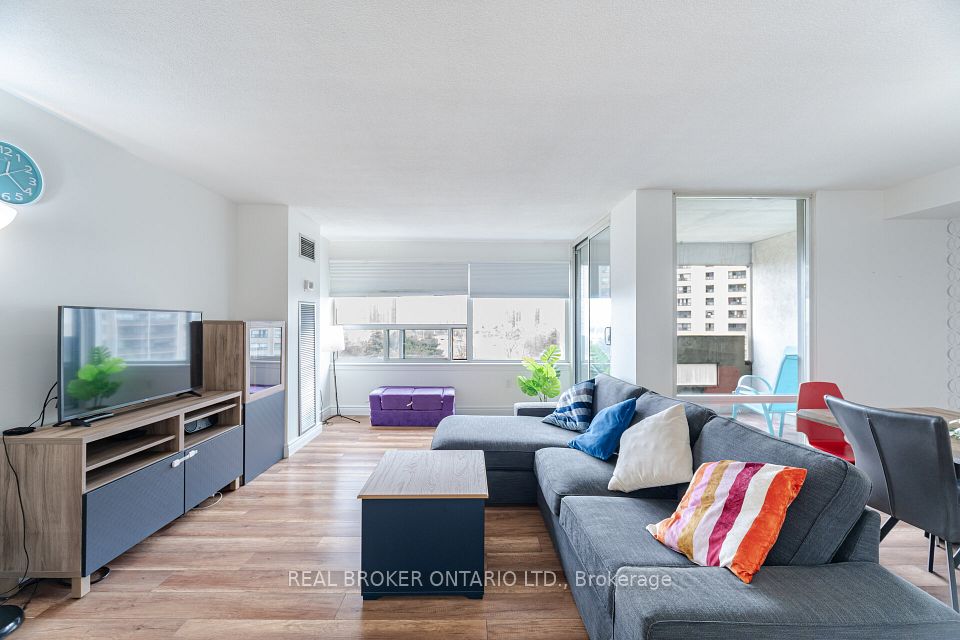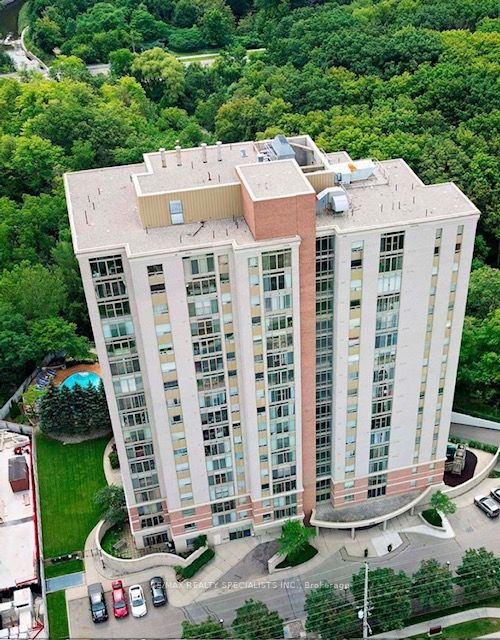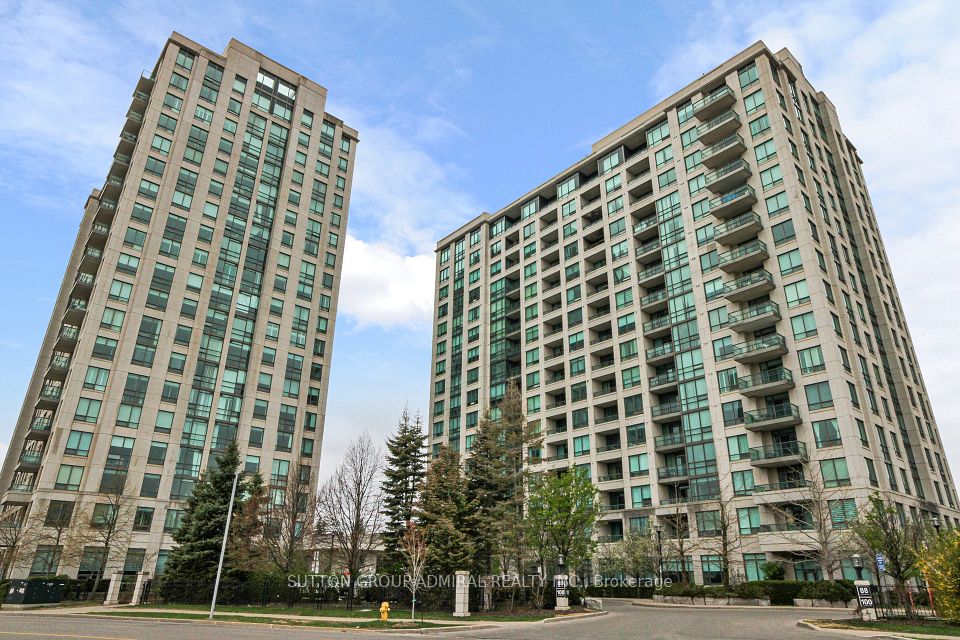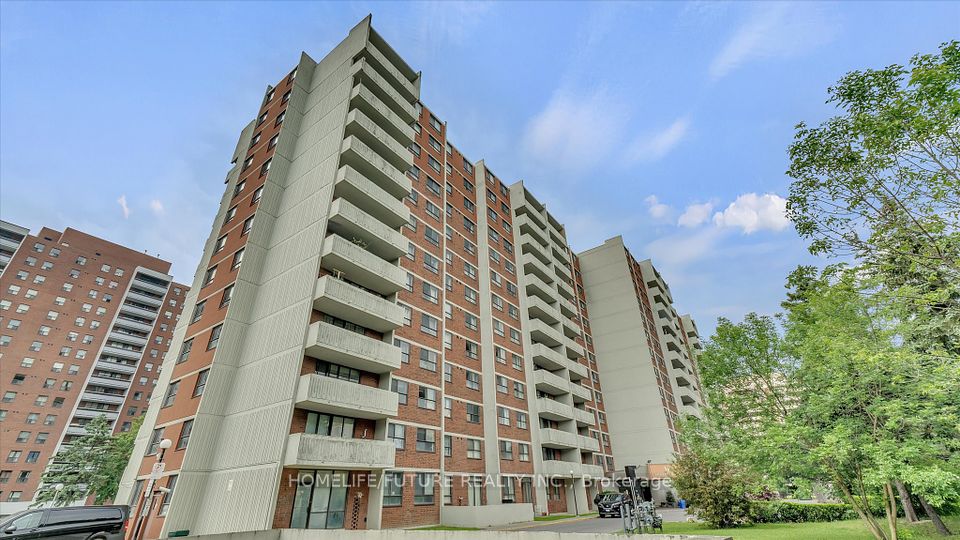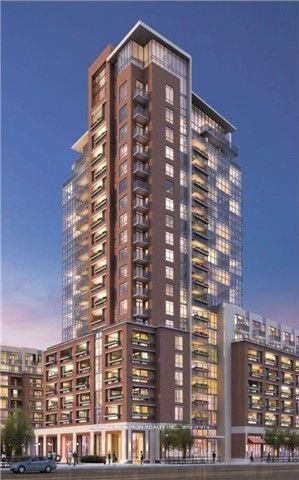$625,000
309 Major Mackenzie Drive, Richmond Hill, ON L4C 9V5
Property Description
Property type
Condo Apartment
Lot size
N/A
Style
Apartment
Approx. Area
1000-1199 Sqft
Room Information
| Room Type | Dimension (length x width) | Features | Level |
|---|---|---|---|
| Kitchen | 2.87 x 3.41 m | Granite Counters, Pantry, Pot Lights | Flat |
| Living Room | 7.74 x 3.38 m | Combined w/Dining, Laminate, Open Concept | Flat |
| Dining Room | 7.74 x 3.38 m | Combined w/Living, Laminate, Crown Moulding | Flat |
| Solarium | 2.32 x 2.77 m | South View, Laminate | Flat |
About 309 Major Mackenzie Drive
Clean & spacious, Great Open concept. Many upgrades. Laminate floors. Functional kitchen w/tall white modern cabinets, pantry, quartz counter, under mount sink, backsplash with pot lights, Primary Bedroom ensuite bath features standing shower jets, temperature controlled rain shower & bench, double sink vanity, solarium access from 2nd bedroom & living room, solarium used as a 3rd bedroom, Amenities include: outdoor pool, outdoor tennis courts, gym, party room,library & indoor squash courts. Close to Go Station, Hwy 404, 407, public transit, park, mall & more! 1160sqft
Home Overview
Last updated
May 29
Virtual tour
None
Basement information
None
Building size
--
Status
In-Active
Property sub type
Condo Apartment
Maintenance fee
$1,150
Year built
2024
Additional Details
Price Comparison
Location

Angela Yang
Sales Representative, ANCHOR NEW HOMES INC.
MORTGAGE INFO
ESTIMATED PAYMENT
Some information about this property - Major Mackenzie Drive

Book a Showing
Tour this home with Angela
I agree to receive marketing and customer service calls and text messages from Condomonk. Consent is not a condition of purchase. Msg/data rates may apply. Msg frequency varies. Reply STOP to unsubscribe. Privacy Policy & Terms of Service.






