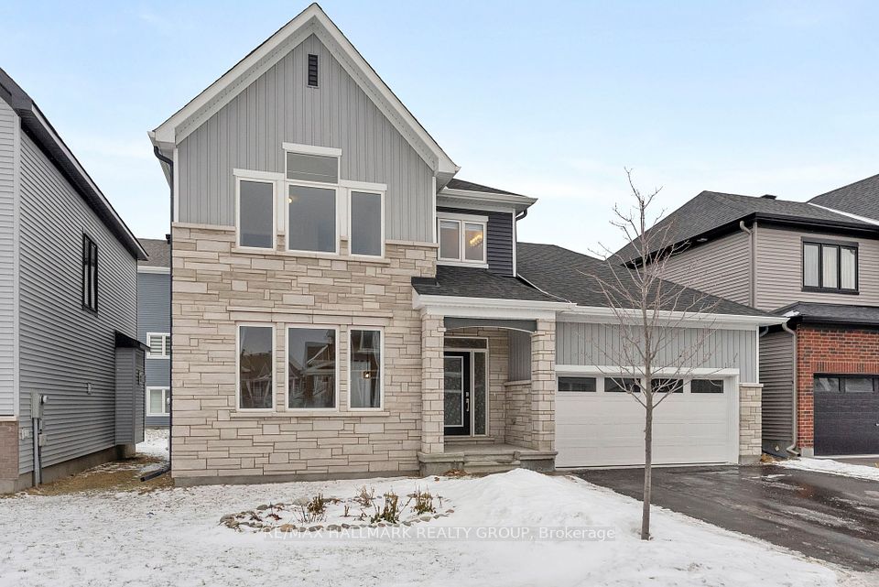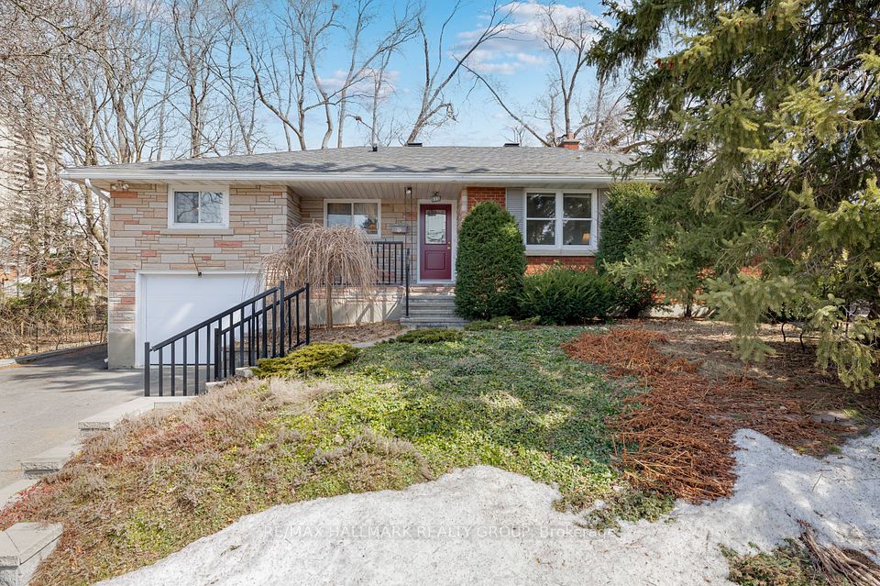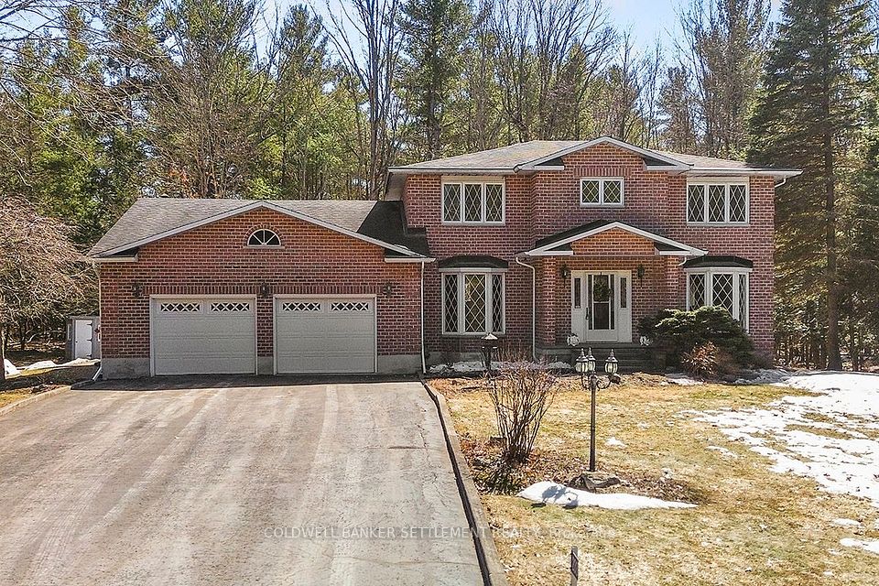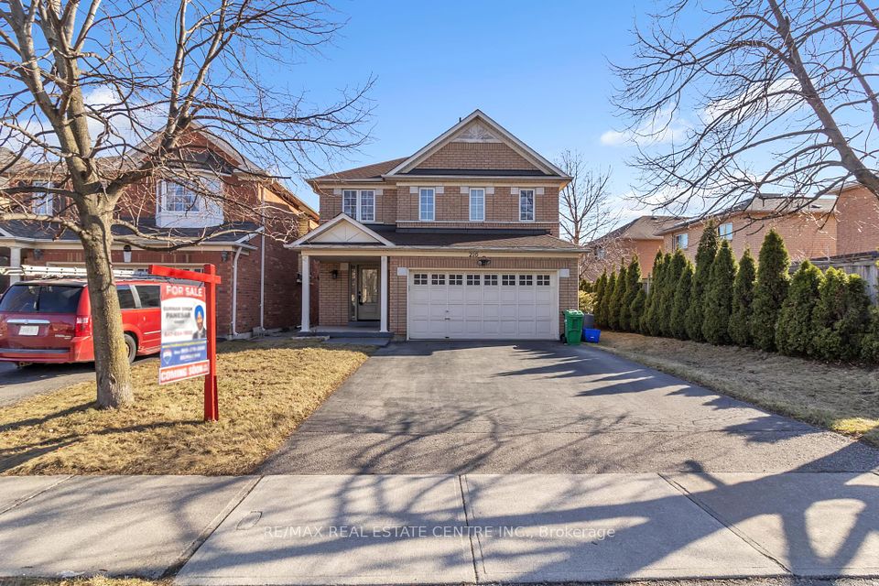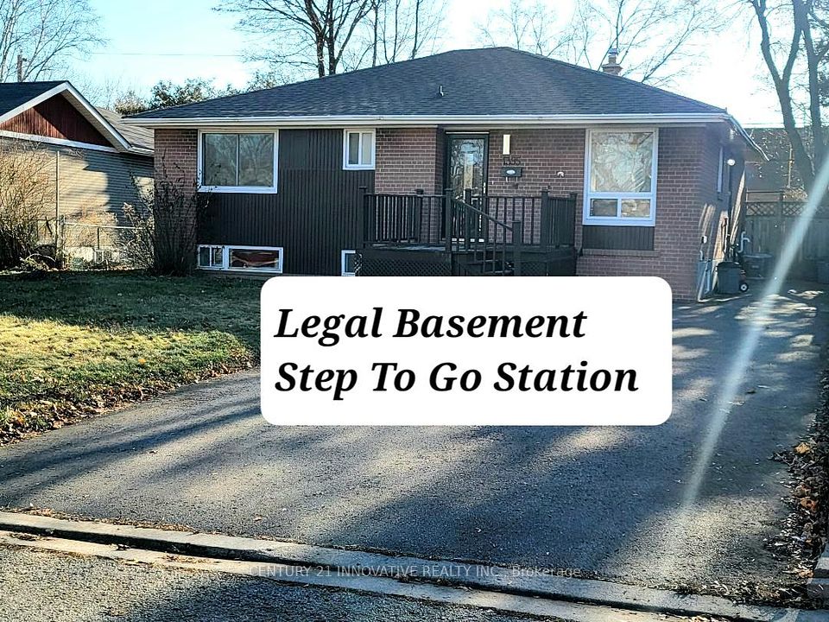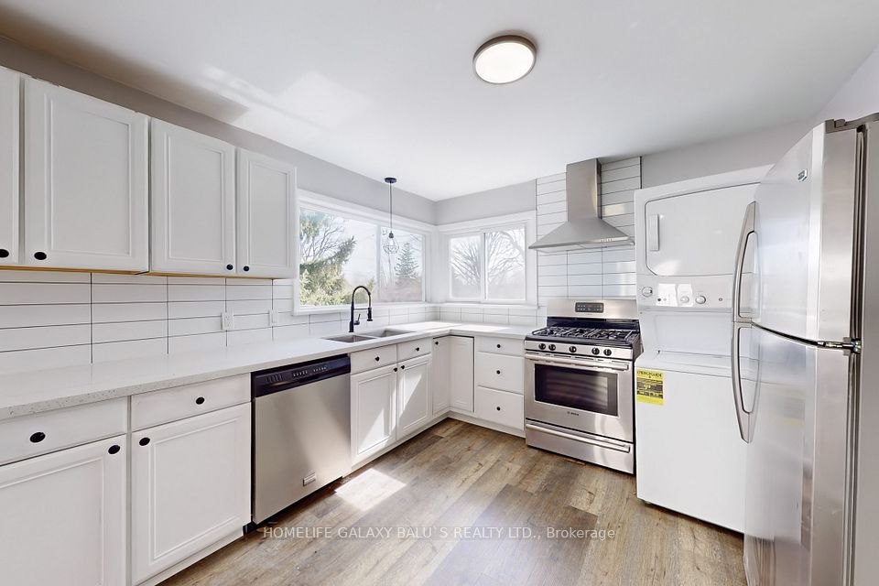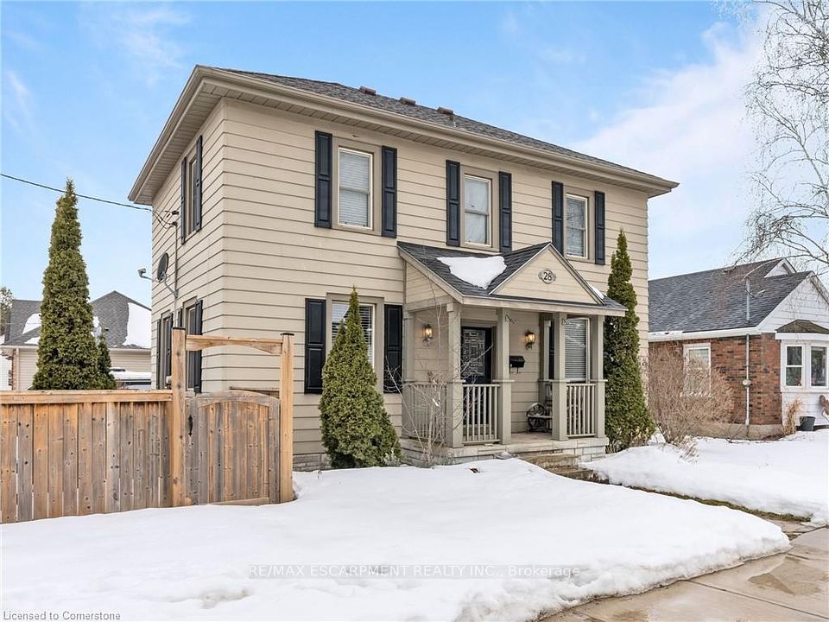$999,000
308450 Hockley Road, Mono, ON L9W 2Z2
Property Description
Property type
Detached
Lot size
.50-1.99
Style
Bungalow-Raised
Approx. Area
1100-1500 Sqft
Room Information
| Room Type | Dimension (length x width) | Features | Level |
|---|---|---|---|
| Kitchen | 6.3 x 3.84 m | Centre Island, W/O To Deck, Combined w/Dining | Main |
| Great Room | 8.3 x 4.46 m | Wood Stove, W/O To Deck, Pot Lights | Main |
| Primary Bedroom | 3.84 x 3.23 m | Large Closet, Laminate, Large Window | Main |
| Bedroom 2 | 3.69 x 2.76 m | Large Closet, Laminate | Main |
About 308450 Hockley Road
Total Privacy in Beautiful Hockley Valley with a fully fenced one acre property! Solid, Raised Open Concept Bungalow with stained cedar shingles, filled with sunlight and with multiple walk-outs and decks, pot lights throughout and carpet free!. Huge Eat-in Kitchen w/island and W/O to deck, Great Room with Woodstove and walk-out to covered deck. Lower level features a huge Family Room with woodstove and above grade windows waiting for your finishing touches! The lower level mudroom has a walk-out to the covered carport with room for two cars. The entire house has extra Roxul Insulation in both the Attic and walls, making this home very economical to heat and keep cool. Roof (2019), Furnace (2019) HWT (2019) Central Air (2019). There is also a dual cartridge Water filtration system. There is a covered stone fireplace outside and also multiple sheds and outbuildings. The driveway is crushed asphalt and over sized. Steps to the Hockley General Store and many fabulous restaurants and miles of Bruce Trail hiking! Minutes to Orangeville. The electrical system is being updated with all switches and plugs being replaced by an Electrician and the stove top is also being replaced. The railings will be finished before closing. *Laundry tub in lower level is not hooked up to the septic. Use only with a bucket.
Home Overview
Last updated
3 days ago
Virtual tour
None
Basement information
Separate Entrance, Partially Finished
Building size
--
Status
In-Active
Property sub type
Detached
Maintenance fee
$N/A
Year built
2024
Additional Details
Price Comparison
Location

Shally Shi
Sales Representative, Dolphin Realty Inc
MORTGAGE INFO
ESTIMATED PAYMENT
Some information about this property - Hockley Road

Book a Showing
Tour this home with Shally ✨
I agree to receive marketing and customer service calls and text messages from Condomonk. Consent is not a condition of purchase. Msg/data rates may apply. Msg frequency varies. Reply STOP to unsubscribe. Privacy Policy & Terms of Service.






