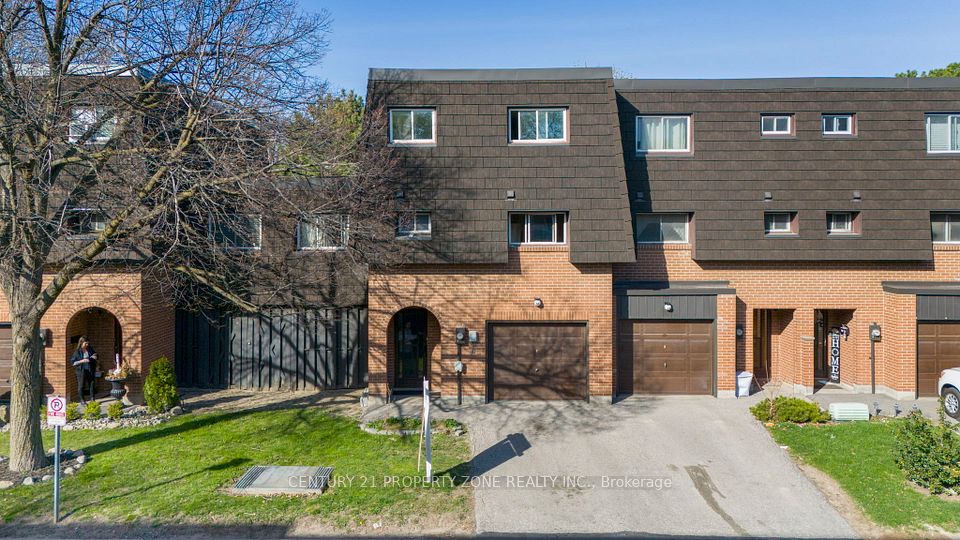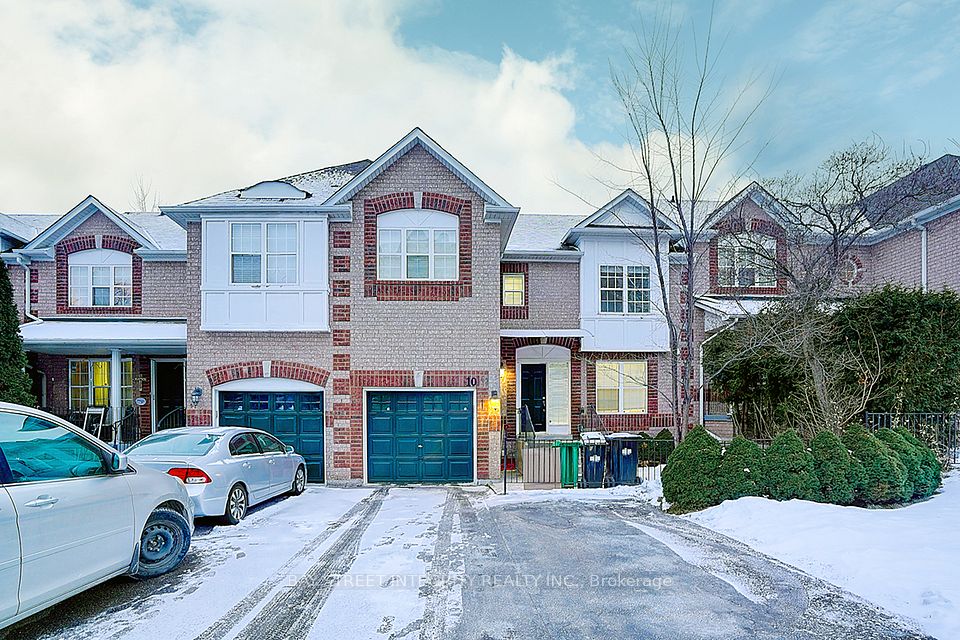$850,000
Last price change 4 days ago
3081 Bridletowne Circle, Toronto E05, ON M1W 1S8
Property Description
Property type
Condo Townhouse
Lot size
N/A
Style
2-Storey
Approx. Area
1200-1399 Sqft
Room Information
| Room Type | Dimension (length x width) | Features | Level |
|---|---|---|---|
| Living Room | 3.05 x 5.06 m | Laminate, W/O To Yard | Main |
| Dining Room | 2.83 x 2.59 m | Laminate, Combined w/Living, Window | Main |
| Kitchen | 3.56 x 2.59 m | Laminate, Breakfast Bar | Main |
| Primary Bedroom | 4.02 x 4.57 m | Laminate, Walk-In Closet(s), Window | Second |
About 3081 Bridletowne Circle
Newly Renovated 4 + 2 Bedroom Townhome Available In Highly Desirable Warden & Finch Area. Well-Maintained With 4 Spacious Bedrooms And Plenty Of Rooms To Grow. Lots Of Upgrades That Include New Laminate Floorings On Main & 2nd, New Ceramic Tiles & Laminate In Basement, Kitchen Window Bar, New Quartz Kitchen Countertop & Backsplash, Tons of Pot Lights With Separate Switches, Modernized Bathroom, And Remote Garage. Finished Basement Boasts 2 Bedrooms With Windows & Closets, 3 Pcs Bathroom And Spacious Living area. Roof Was Replaced By Condominium Only 2 Years Ago. Fenced Backyard For Privacy, Extra Long Driveway to accommodate 3 Cars, Lower Maintenance Fee And Water Included, Close To Hwy 401, 404, 407, Dvp, Ttc, Schools, Plaza, And Steps to Bridlewood Mall - A True Commuters Dream And Centrally Located.
Home Overview
Last updated
4 days ago
Virtual tour
None
Basement information
Full, Finished
Building size
--
Status
In-Active
Property sub type
Condo Townhouse
Maintenance fee
$500.06
Year built
--
Additional Details
Price Comparison
Location

Angela Yang
Sales Representative, ANCHOR NEW HOMES INC.
MORTGAGE INFO
ESTIMATED PAYMENT
Some information about this property - Bridletowne Circle

Book a Showing
Tour this home with Angela
I agree to receive marketing and customer service calls and text messages from Condomonk. Consent is not a condition of purchase. Msg/data rates may apply. Msg frequency varies. Reply STOP to unsubscribe. Privacy Policy & Terms of Service.












