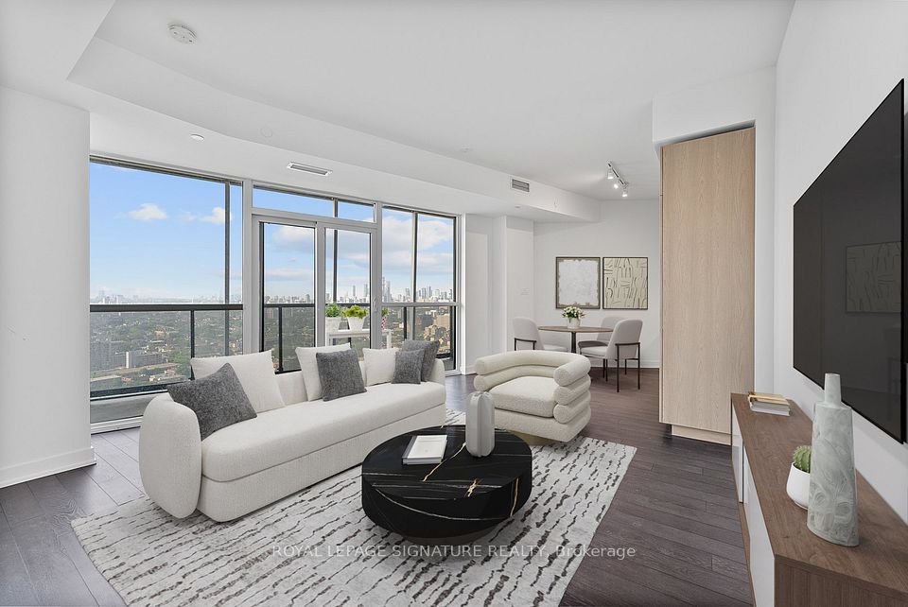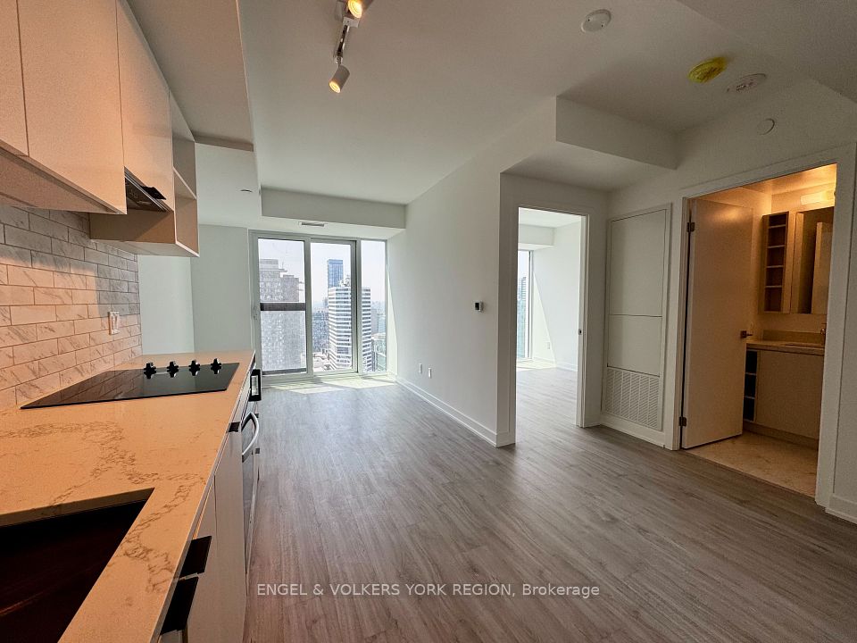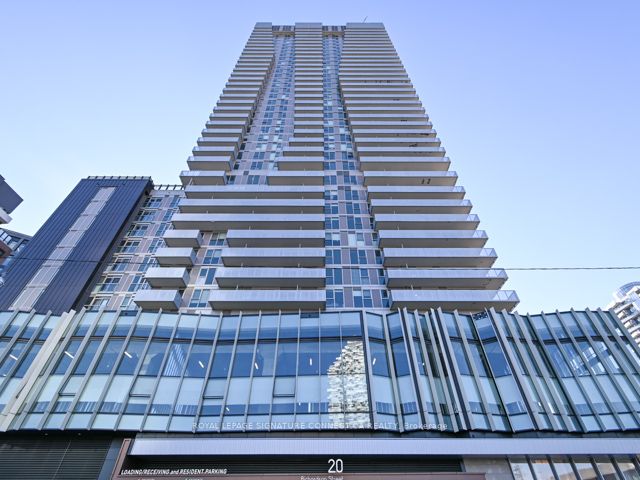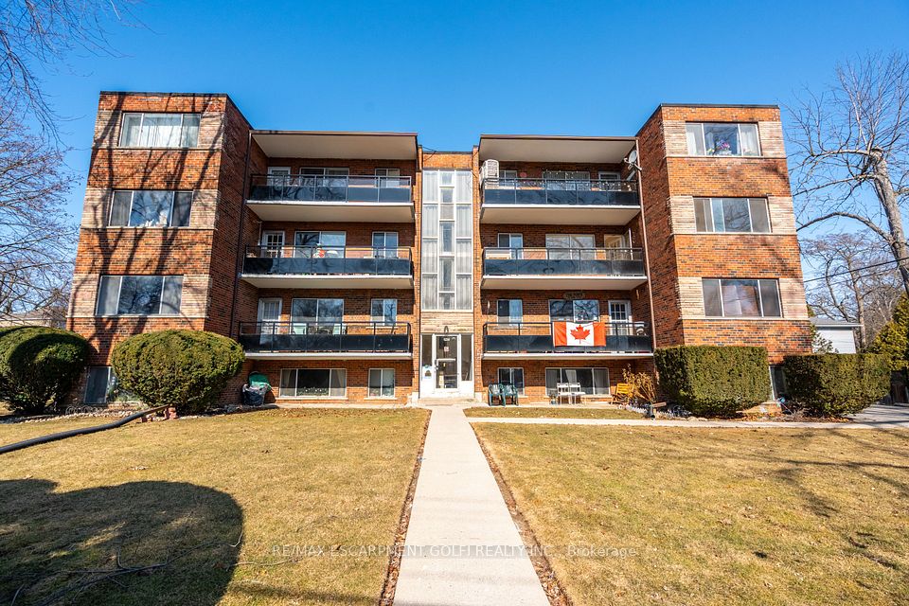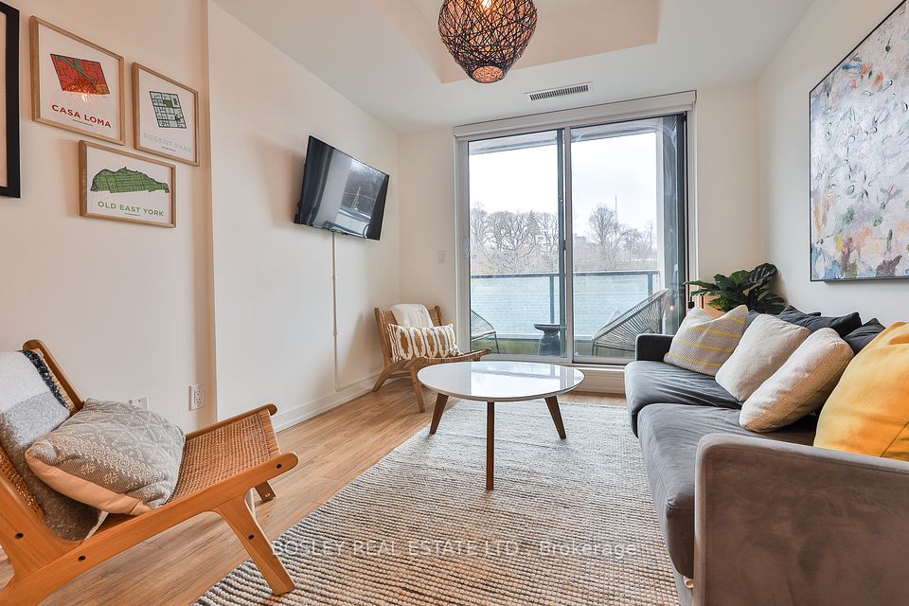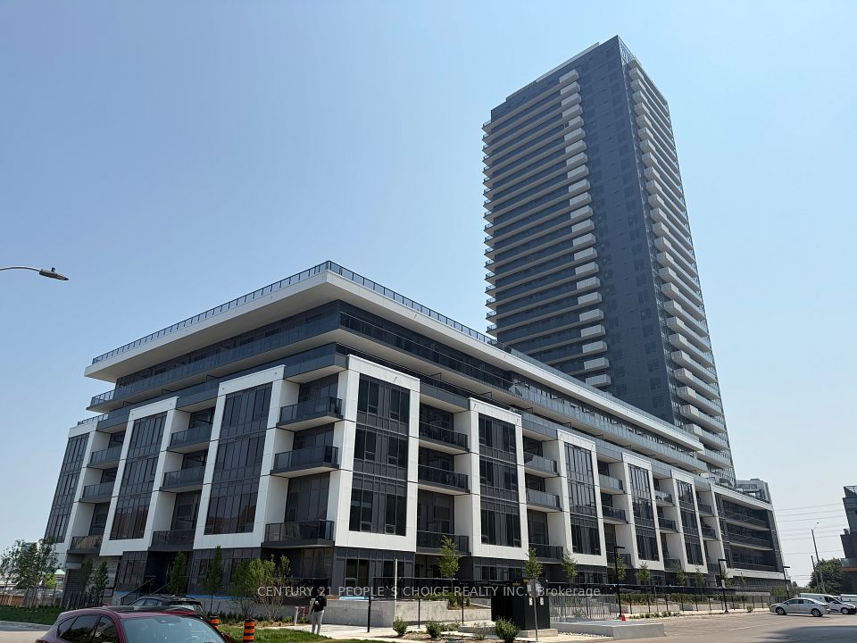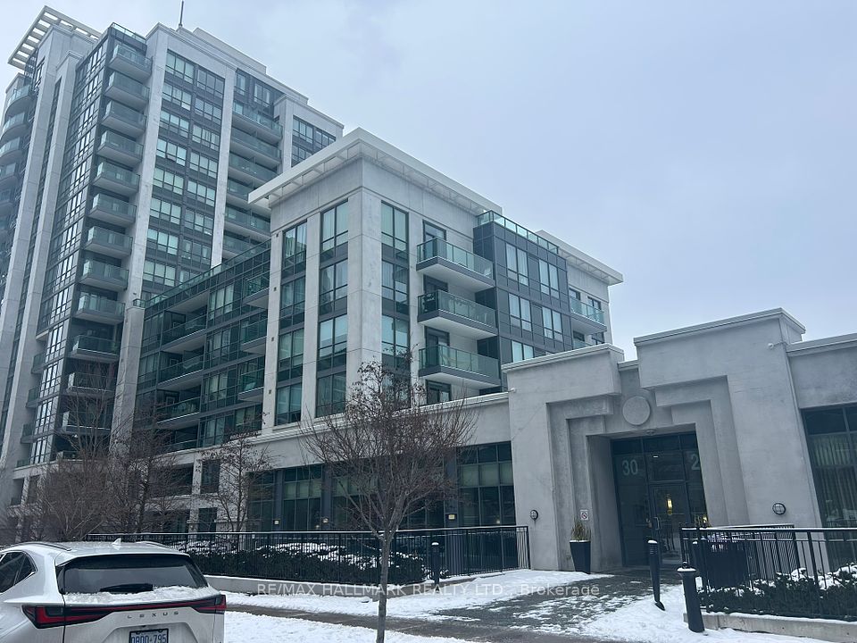$350,000
306 Spillsbury Drive, Peterborough West, ON K9K 0B5
Property Description
Property type
Condo Apartment
Lot size
N/A
Style
3-Storey
Approx. Area
700-799 Sqft
Room Information
| Room Type | Dimension (length x width) | Features | Level |
|---|---|---|---|
| Kitchen | 3.11 x 3.26 m | Pantry | Main |
| Living Room | 4.17 x 3.26 m | W/O To Patio, Sliding Doors | Main |
| Dining Room | 4.15 x 1.85 m | Closet | Main |
| Primary Bedroom | 3.35 x 4.15 m | Closet, Walk-In Closet(s) | Main |
About 306 Spillsbury Drive
Discover this one-of-a-kind, open-concept Main Floor Condo in Peterborough's desirable west end. Boasting a custom layout unique to the building, this spotless unit offers a bright, airy feel. The current owners are non-smokers and have no pets, ensuring a pristine living space. Enjoy the convenience of sliding doors from the living room that lead to your private patio. This unit is located near the front entrance for easy access and is perfect for commuters, with quick connections to Highways 115, 401, and 407. Nearby, you'll find a park, public transit, and all the amenities the city has to offer, including the Peterborough Regional Health Centre (PRHC). This pristine condo is the perfect blend of comfort, style, and convenience - a rare find! Don't miss your chance to make it your own! Schedule your private viewing today!
Home Overview
Last updated
May 29
Virtual tour
None
Basement information
None
Building size
--
Status
In-Active
Property sub type
Condo Apartment
Maintenance fee
$323.7
Year built
--
Additional Details
Price Comparison
Location

Angela Yang
Sales Representative, ANCHOR NEW HOMES INC.
MORTGAGE INFO
ESTIMATED PAYMENT
Some information about this property - Spillsbury Drive

Book a Showing
Tour this home with Angela
I agree to receive marketing and customer service calls and text messages from Condomonk. Consent is not a condition of purchase. Msg/data rates may apply. Msg frequency varies. Reply STOP to unsubscribe. Privacy Policy & Terms of Service.






