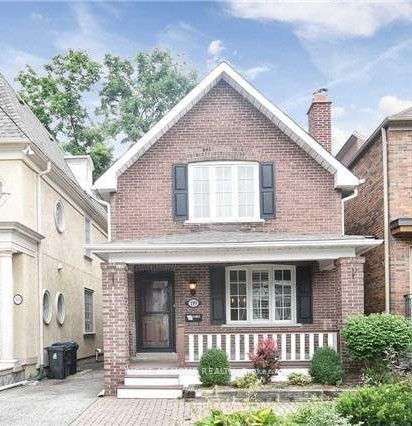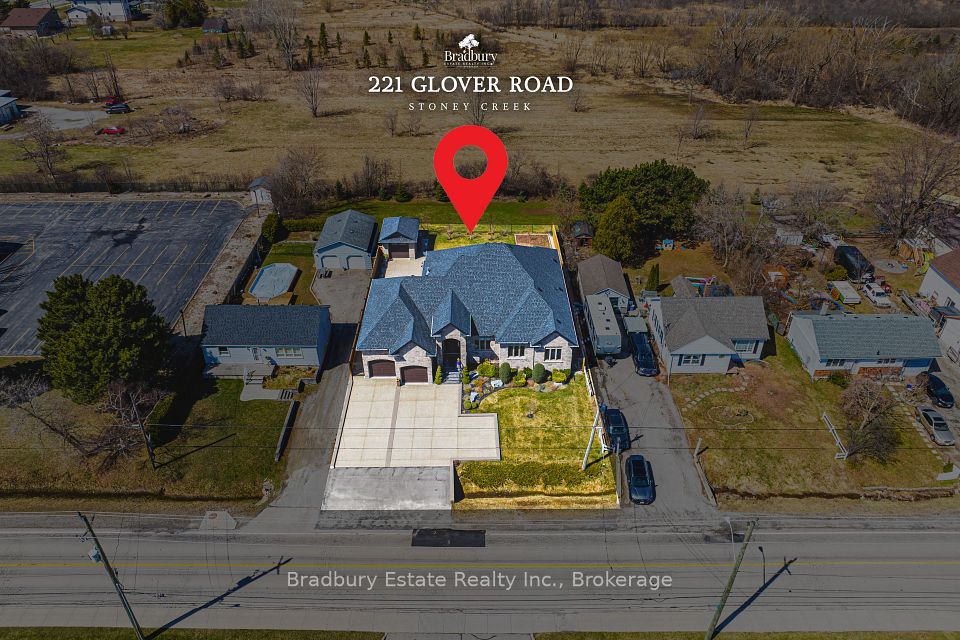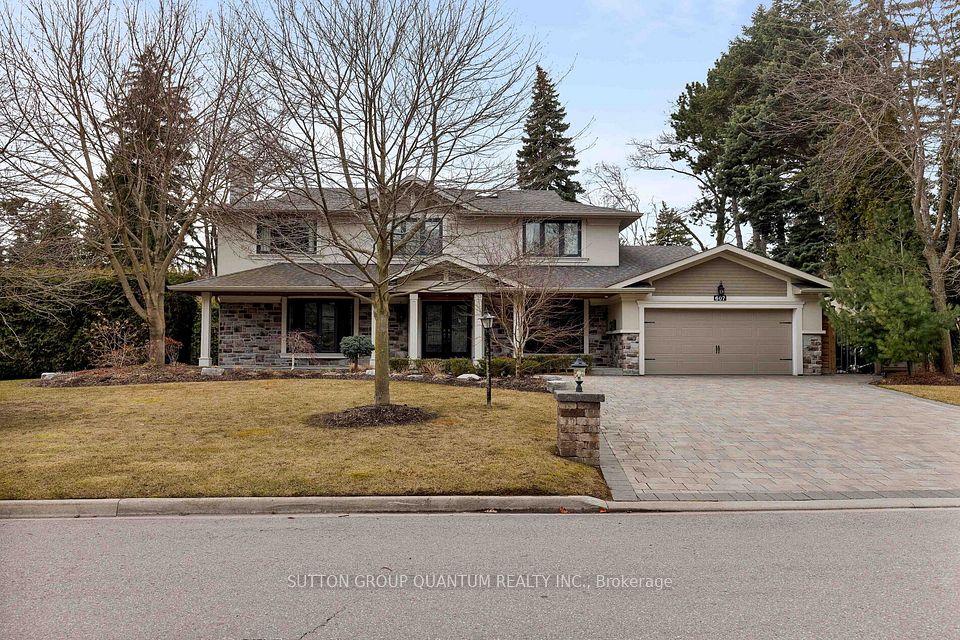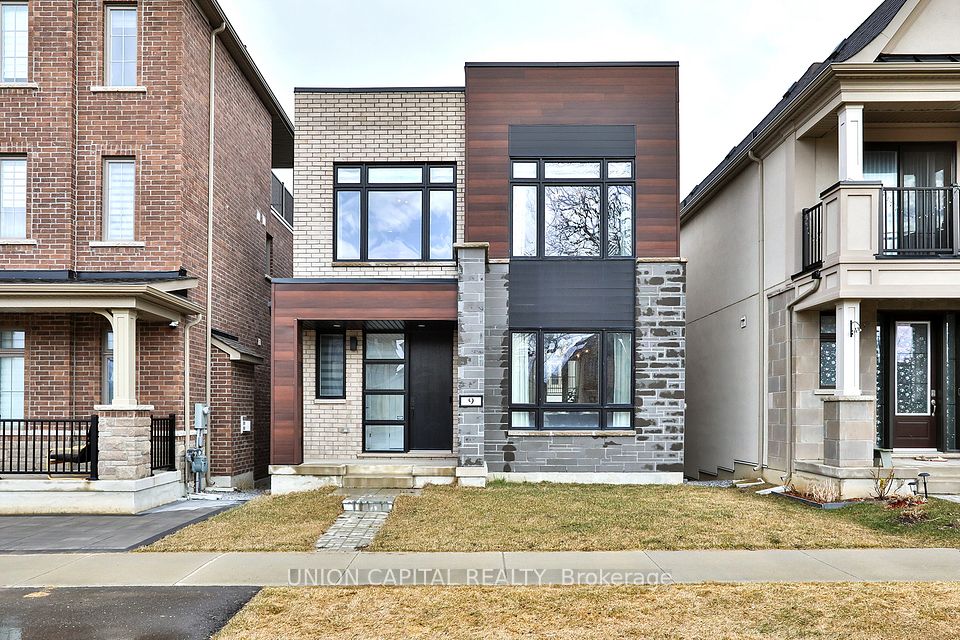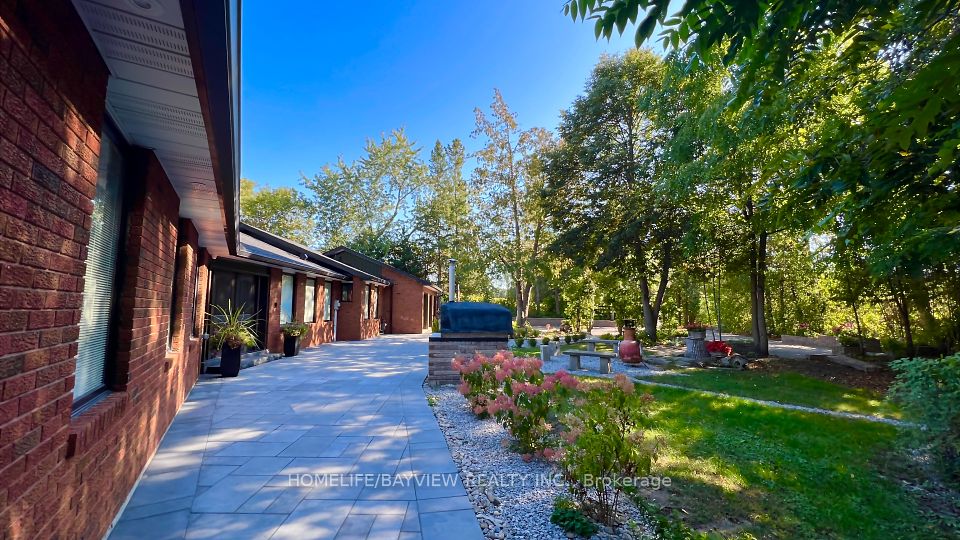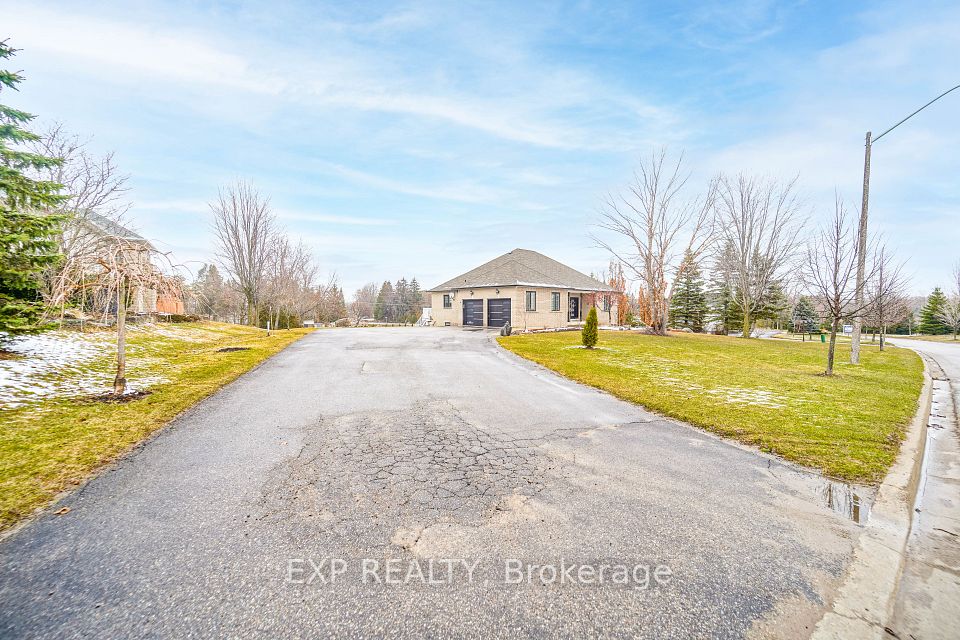$2,195,000
305 Castlefield Avenue, Toronto C04, ON M5N 1L4
Property Description
Property type
Detached
Lot size
N/A
Style
2-Storey
Approx. Area
1500-2000 Sqft
Room Information
| Room Type | Dimension (length x width) | Features | Level |
|---|---|---|---|
| Foyer | 4.4 x 1.4 m | Hardwood Floor, Closet | Main |
| Living Room | 5.14 x 3.74 m | Gas Fireplace, Crown Moulding, Stained Glass | Main |
| Dining Room | 5.94 x 3.19 m | B/I Shelves, Open Concept, Hardwood Floor | Main |
| Kitchen | 6.85 x 2.4 m | Renovated, Granite Counters, Centre Island | Main |
About 305 Castlefield Avenue
Welcome to this stunning home in the prime Allenby school area! Beautifully and tastefully renovated throughout with a full 3-level addition! Exceptionally spacious and tastefully appointed, open concept main floor accented with custom millwork and built-ins, abundant pot lighting and rich hardwood floors. The elegant living room has a gas fireplace and stained-glass windows. Custom gourmet kitchen features granite counters, stainless steel appliances and a large quartz island with seating and overlooks both the dining and family rooms making it perfect for entertaining and comfortable family living. The family room features a wall of custom built-ins and French doors to the sunny south patio and garden. There's also a convenient main floor powder room. The luxurious primary bedroom retreat has vaulted ceilings and an ensuite bath with a skylight, double sinks and a glass enclosed shower stall. There's two additional bedrooms, one with a walk-in closet and built-in shelving. A four-piece bath with separate tub and shower complete the upper level. The finished lower level offers a sunken recreation room, an office and laundry area, a three-piece bath and plenty of additional storage space. Fantastic location near excellent schools, great shops and restaurants and easy access to transportation and the upcoming Eglinton LRT. Just move right in and enjoy this outstanding home!
Home Overview
Last updated
5 days ago
Virtual tour
None
Basement information
Finished, Separate Entrance
Building size
--
Status
In-Active
Property sub type
Detached
Maintenance fee
$N/A
Year built
2024
Additional Details
Price Comparison
Location

Shally Shi
Sales Representative, Dolphin Realty Inc
MORTGAGE INFO
ESTIMATED PAYMENT
Some information about this property - Castlefield Avenue

Book a Showing
Tour this home with Shally ✨
I agree to receive marketing and customer service calls and text messages from Condomonk. Consent is not a condition of purchase. Msg/data rates may apply. Msg frequency varies. Reply STOP to unsubscribe. Privacy Policy & Terms of Service.






