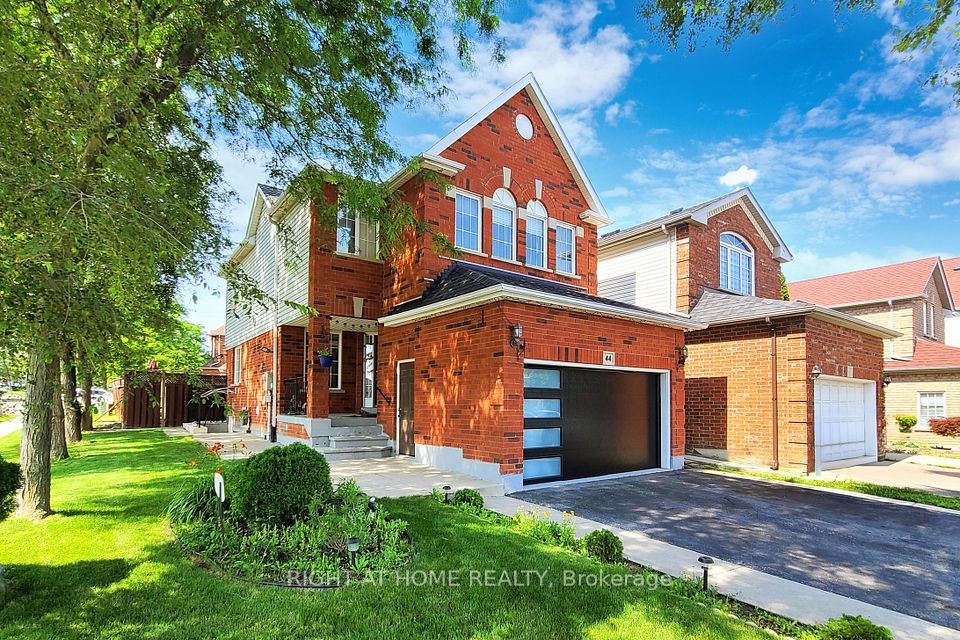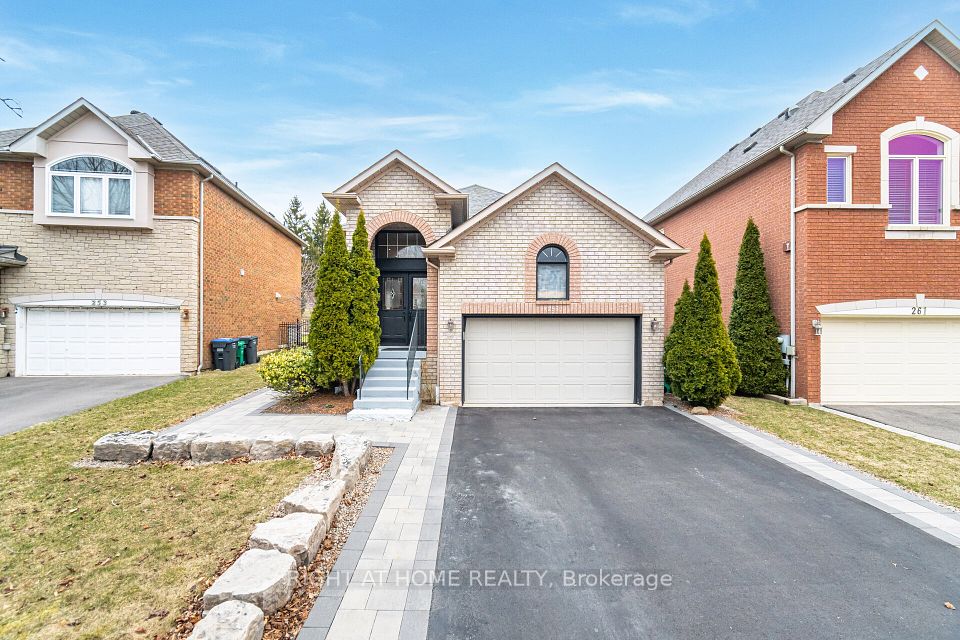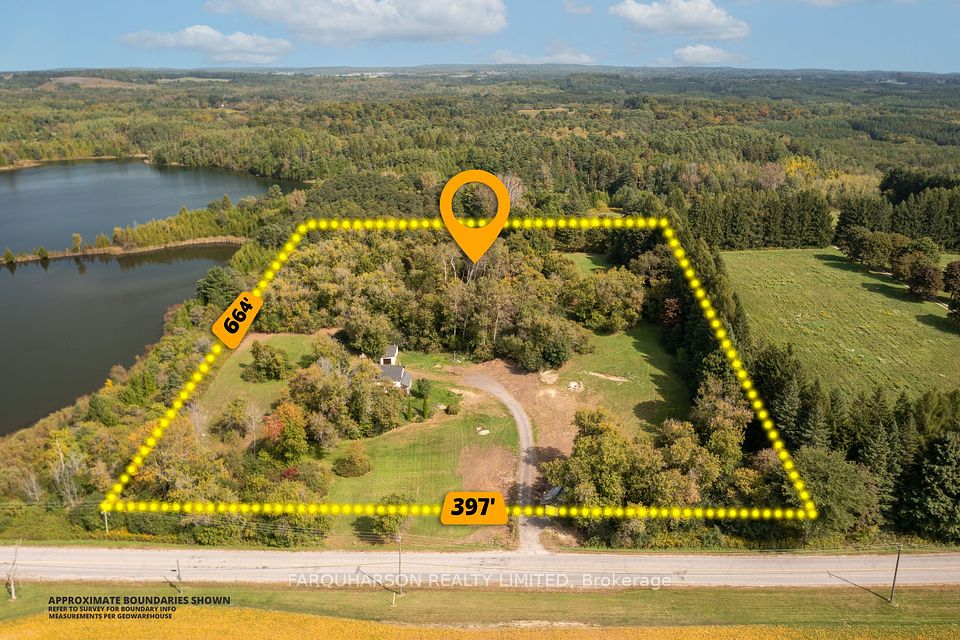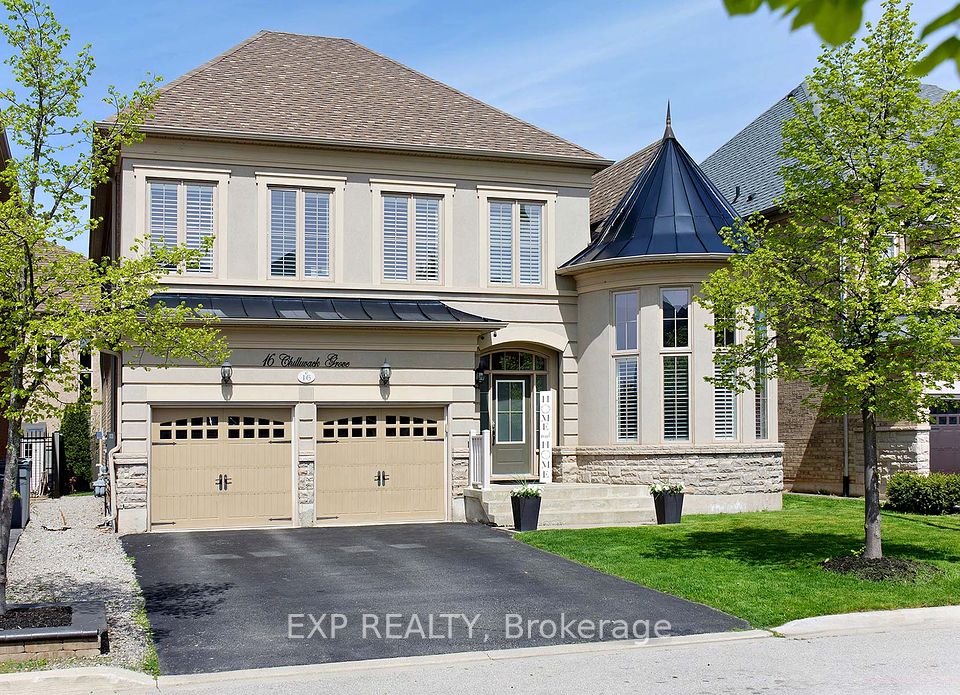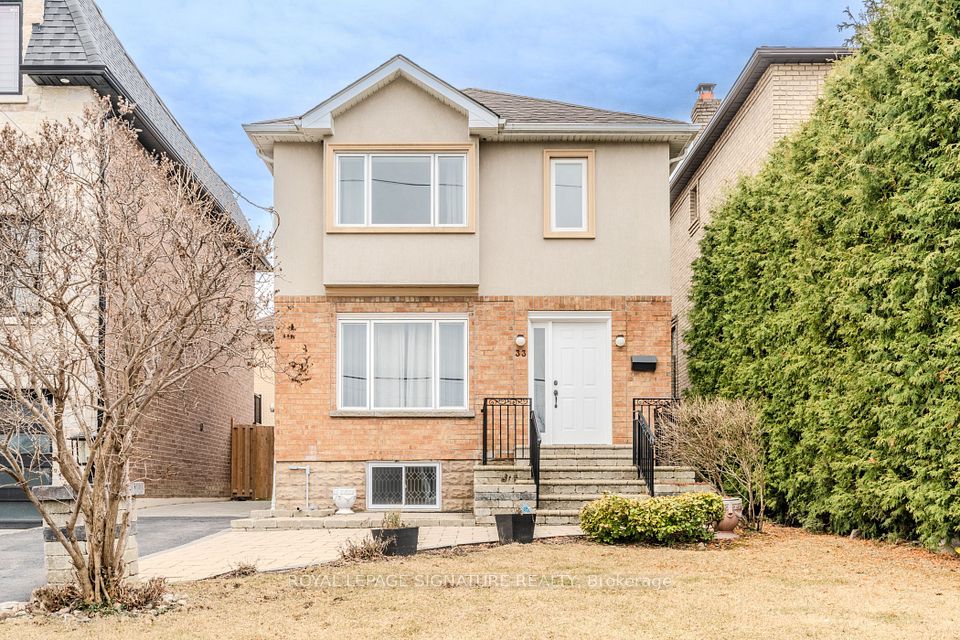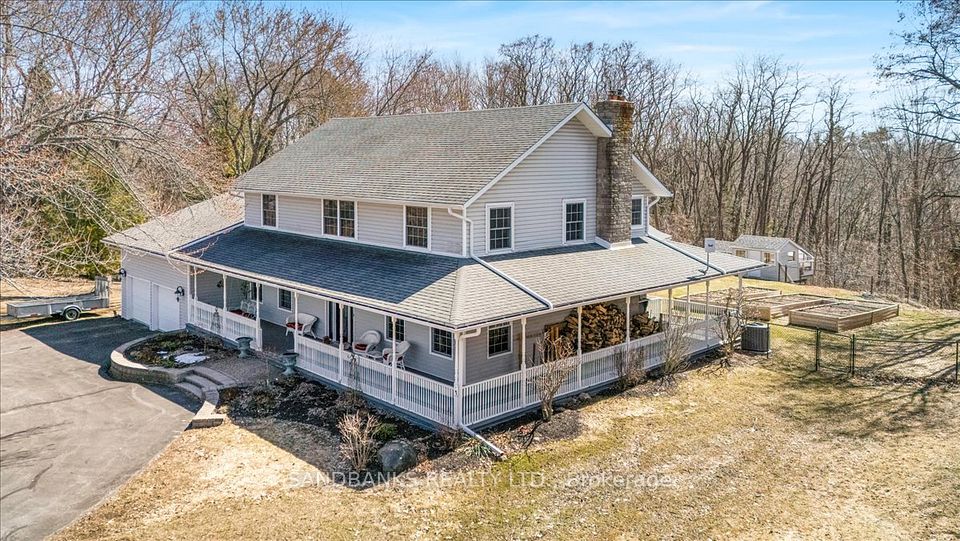$1,428,000
3049 Sir Johns Homestead N/A, Mississauga, ON L5L 2N4
Property Description
Property type
Detached
Lot size
N/A
Style
2-Storey
Approx. Area
N/A Sqft
Room Information
| Room Type | Dimension (length x width) | Features | Level |
|---|---|---|---|
| Foyer | 1.89 x 2.95 m | N/A | Main |
| Living Room | 3.4 x 5.23 m | N/A | Main |
| Dining Room | 3.31 x 3.23 m | N/A | Main |
| Kitchen | 3.38 x 2.87 m | N/A | Main |
About 3049 Sir Johns Homestead N/A
Stylish & Updated 4-Bedroom Home in Prime Erin Mills. Welcome to this beautifully remodelled 2-storey detached home, ideally located in the desirable Erin Mills community. Renovated from 2021-2024, this 4-bedroom, 3-bathroom residence offers a thoughtful layout, quality finishes, and a rare oversized backyard - private and fully fenced! The main floor features elegant hardwood throughout and a bright, open feel. A spacious living room with oversized windows and a formal dining room - perfect for family gatherings. The updated kitchen is both functional and stylish, with stainless steel appliances, ample cabinetry, generous counter space, and a picture window overlooking the backyard. The cozy family room, complete with a wood-burning fireplace, opens to a brand-new deck for seamless indoor-outdoor living and summer entertaining. Upstairs, the expansive primary suite includes a sitting area and 4-piece ensuite. Three additional bedrooms and a full bathroom provide space for family, guests, or a home office. The finished basement, updated with luxury vinyl plank flooring (2024), features a large recreation area, wet bar, and plenty of storage - ideal for entertaining or relaxing. Located just steps from U of T Mississauga, Credit River trails, and Riverwood Conservancy, with easy access to Erindale GO and major highways (403, 401, QEW). A move-in ready home in an established, family-friendly neighbourhood.
Home Overview
Last updated
7 hours ago
Virtual tour
None
Basement information
Full
Building size
--
Status
In-Active
Property sub type
Detached
Maintenance fee
$N/A
Year built
2024
Additional Details
Price Comparison
Location
Walk Score for 3049 Sir Johns Homestead N/A

Shally Shi
Sales Representative, Dolphin Realty Inc
MORTGAGE INFO
ESTIMATED PAYMENT
Some information about this property - Sir Johns Homestead N/A

Book a Showing
Tour this home with Shally ✨
I agree to receive marketing and customer service calls and text messages from Condomonk. Consent is not a condition of purchase. Msg/data rates may apply. Msg frequency varies. Reply STOP to unsubscribe. Privacy Policy & Terms of Service.






