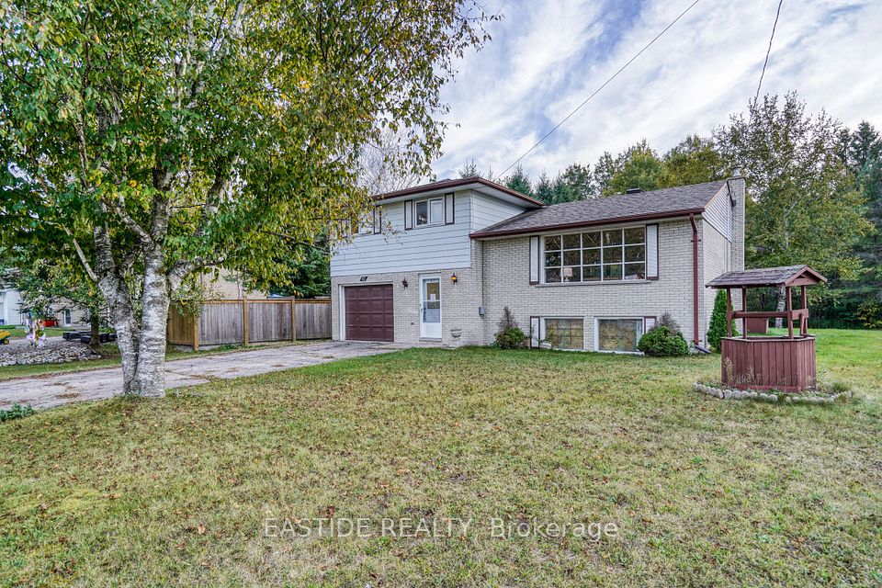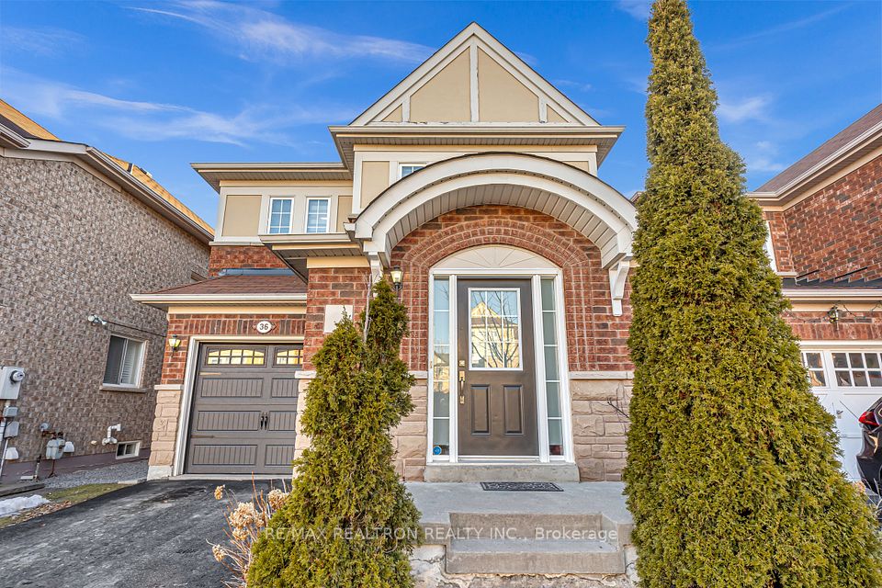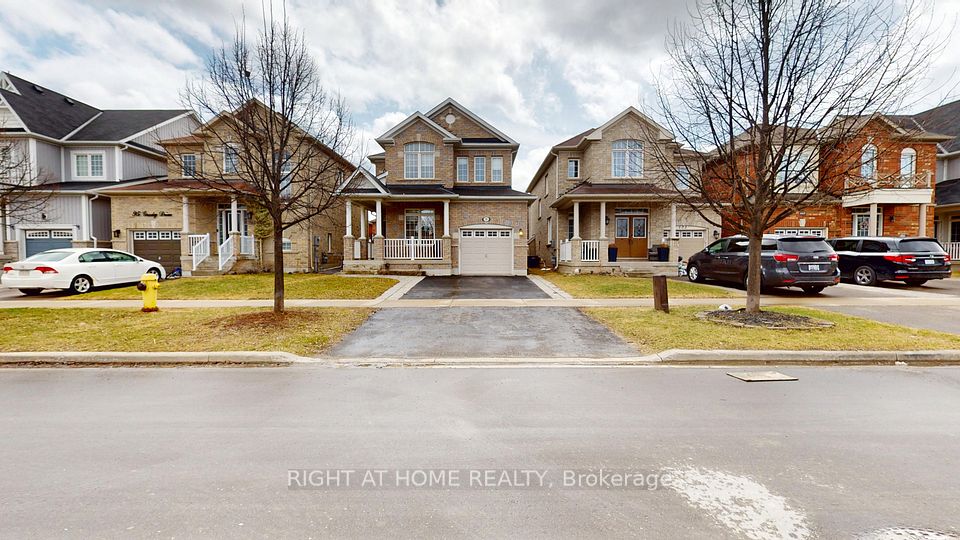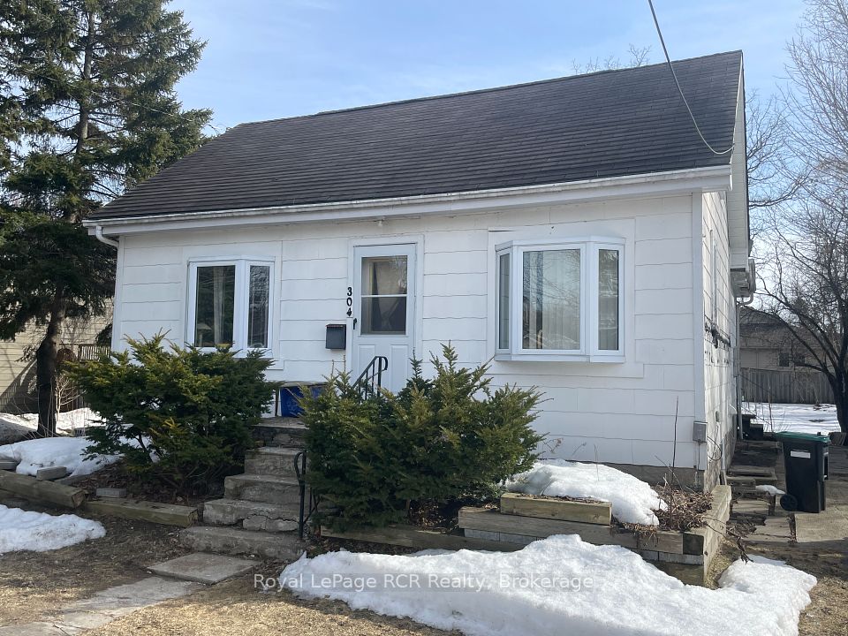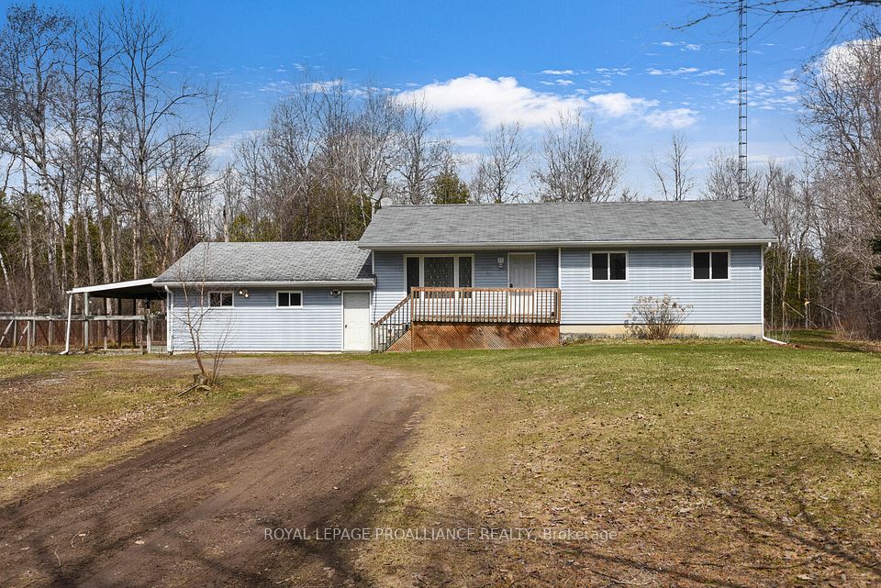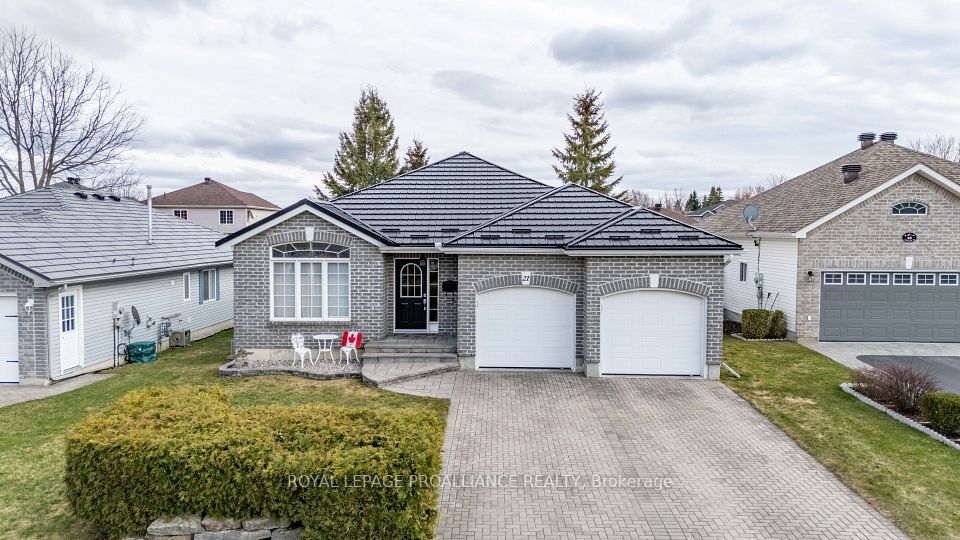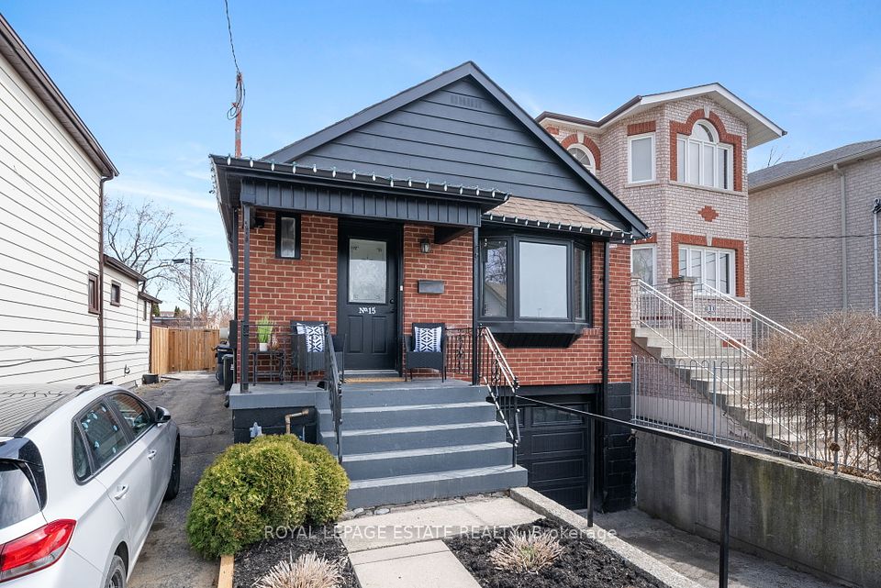$599,900
3046 DEVON Road, London, ON N6E 0A4
Property Description
Property type
Detached
Lot size
< .50
Style
2-Storey
Approx. Area
1100-1500 Sqft
Room Information
| Room Type | Dimension (length x width) | Features | Level |
|---|---|---|---|
| Living Room | 3.2 x 6.09 m | N/A | Main |
| Dining Room | 3.04 x 2.74 m | N/A | Main |
| Kitchen | 2.74 x 3.04 m | N/A | Main |
| Primary Bedroom | 4.26 x 3.2 m | 3 Pc Ensuite | Second |
About 3046 DEVON Road
Custom built Home in South London; Only 7 years old. Approx. 1800 sqft living space(1335 above grade + 470 finished lower level). Spectacular main level with living room, dining room and kitchen. Engineered walnut flooring on the main level. Second level has a family room and 2 bedrooms. Master bedroom with a 3 piece ensuite bathroom. Another bedroom with a 4 piece bath. Fully finished basement has a bedroom, a 2-piece bathroom and laundry. Huge windows provide bright natural light. Extensive lighting throughout. Front porch can be sealed as sunrooms. Extra long driveawy fits for 4 cars or long vehicle such as pick-up or trailer. Fully fenced back yard with a porch, deck and pave stone patio. Impactful landscaping. Across the street are the community park & trails. Excellent location, close to Whiteoak Mall and Wonderland/Southdale shopping plaza. A few minutes drive to HWY 401 & 402.
Home Overview
Last updated
Mar 28
Virtual tour
None
Basement information
Finished, Full
Building size
--
Status
In-Active
Property sub type
Detached
Maintenance fee
$N/A
Year built
--
Additional Details
Price Comparison
Location

Shally Shi
Sales Representative, Dolphin Realty Inc
MORTGAGE INFO
ESTIMATED PAYMENT
Some information about this property - DEVON Road

Book a Showing
Tour this home with Shally ✨
I agree to receive marketing and customer service calls and text messages from Condomonk. Consent is not a condition of purchase. Msg/data rates may apply. Msg frequency varies. Reply STOP to unsubscribe. Privacy Policy & Terms of Service.






