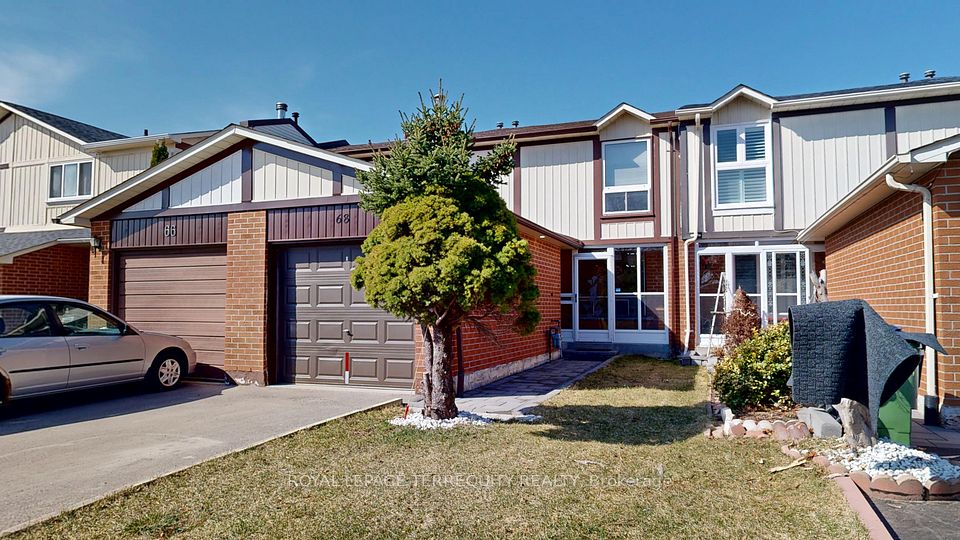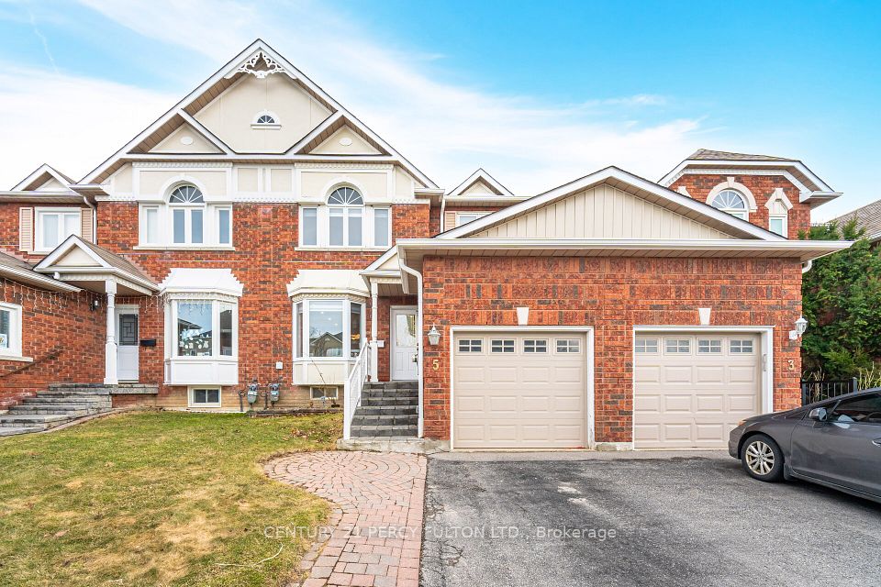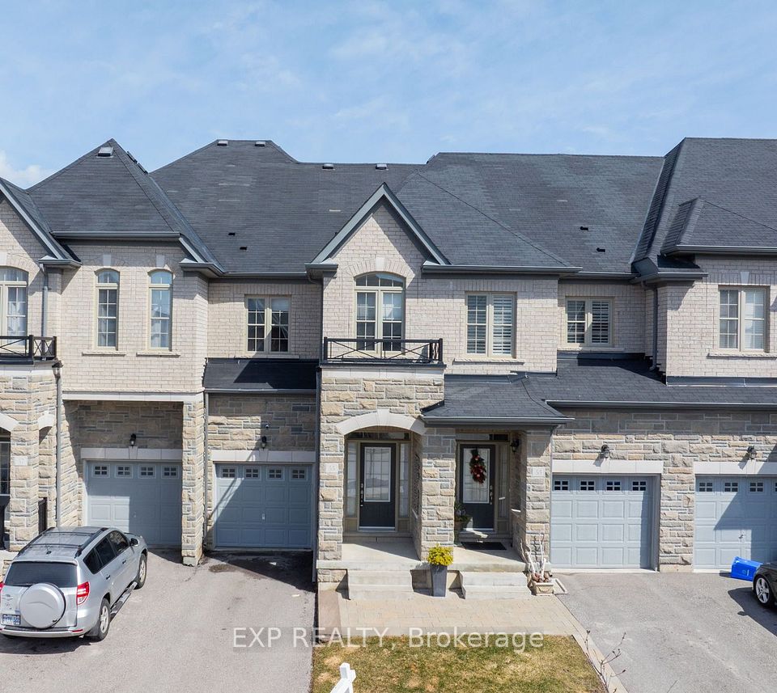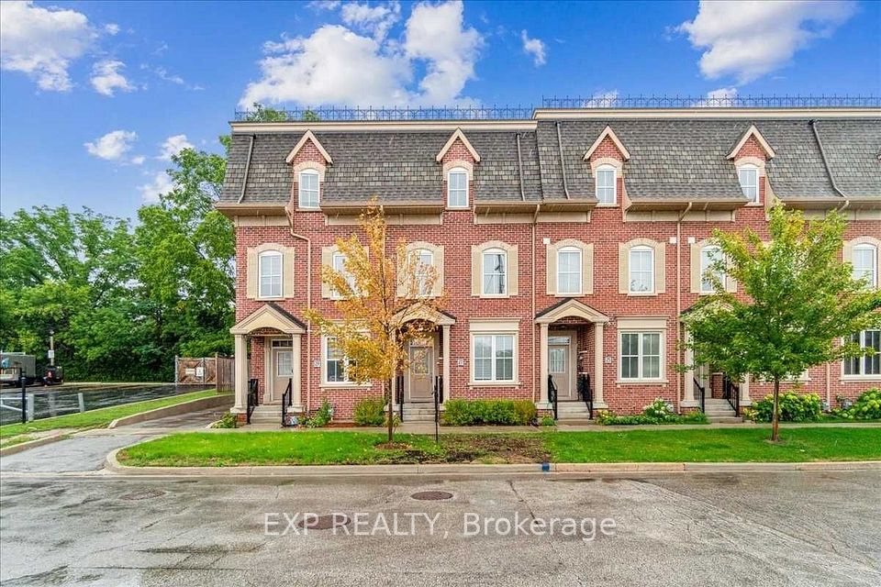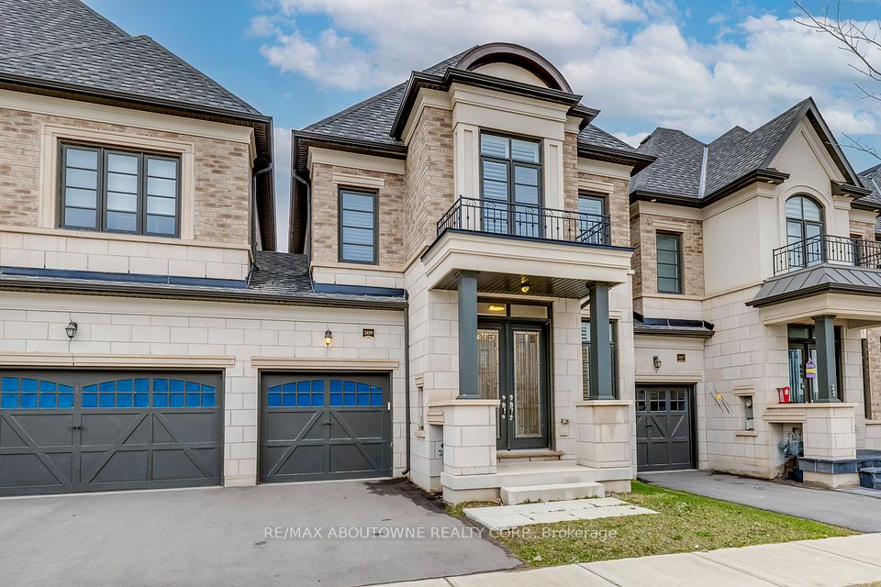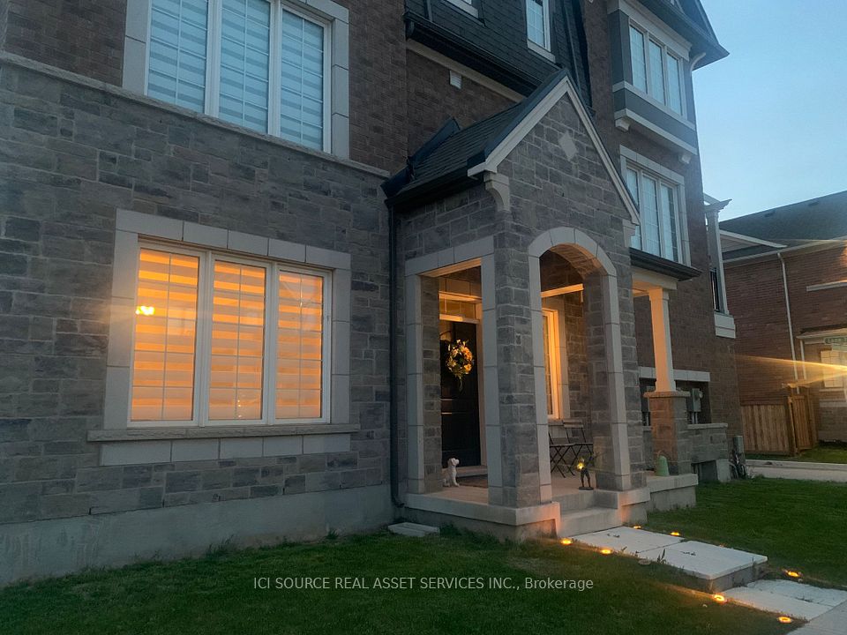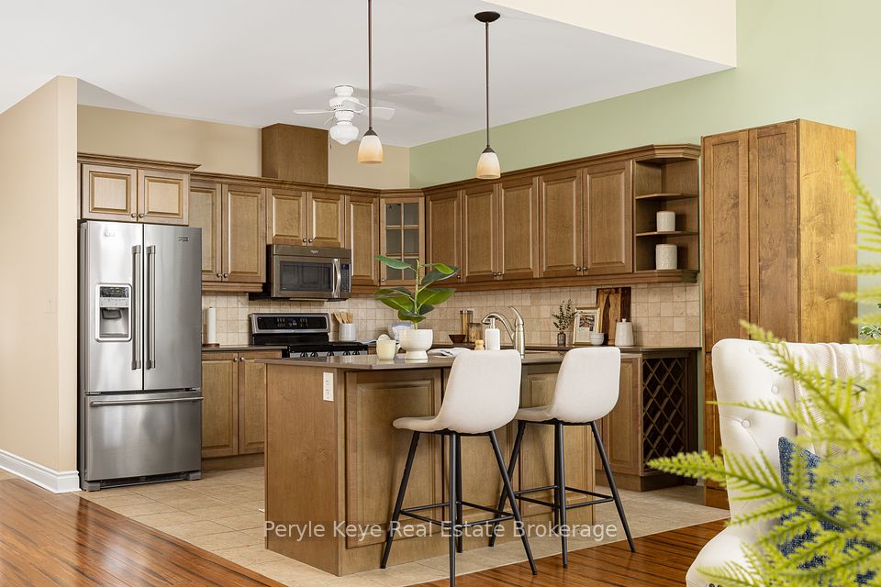$1,299,000
3045 George Savage Avenue, Oakville, ON L6M 0Y8
Property Description
Property type
Att/Row/Townhouse
Lot size
N/A
Style
3-Storey
Approx. Area
N/A Sqft
Room Information
| Room Type | Dimension (length x width) | Features | Level |
|---|---|---|---|
| Recreation | 6.27 x 4.25 m | N/A | Main |
| Foyer | 3.33 x 3.33 m | N/A | Main |
| Laundry | 2.33 x 2.65 m | N/A | Main |
| Living Room | 4.86 x 4.23 m | N/A | Second |
About 3045 George Savage Avenue
This exceptional property boasts breathtaking sunrise views, a pristine walkway, and a maintenance-free boulevard, all expertly maintained by the town of Oakville-NO condo fees or road allowance charges. The oversized garage comfortably accommodates two vehicles while offering ample additional storage, and the first floor presents an excellent opportunity for a rental suite conversion. Enhancing your living experience, three distinct and private outdoor spaces including one of the few units along Dundas with a functional balcony provide exceptional versatility. The bright and inviting living room showcases large windows, pot lights, an open-concept design, and serene pond views. At the heart of the home, the kitchen is a true showpiece, featuring elegant chandeliers, floating shelves, sliding double doors, and a pantry with built-in shelving. A walkout to a spacious balcony complements its stunning granite island, stainless steel appliances, granite countertops, subway tile backsplash, and double sink. A second-floor loft, with a private balcony, offers a breathtaking vantage point overlooking the pond. Upstairs, the luxurious primary bedroom boasts a dazzling chandelier, a spacious walk-in closet with custom shelving, and an ensuite bathroom with a granite vanity and a tub/shower combo. Two additional generously sized bedrooms and a four-piece bathroom complete the third floor. Further elevating this exceptional home are premium upgrades, including enhanced ceiling and exterior lighting, upgraded bathroom faucets, stylish door handles, and a custom barn door in the bedroom. The well-appointed laundry room features granite countertops, a long floating shelf, an upgraded sink and faucet, and direct garage access. Ideally located near top-rated schools, sports facilities, shopping, and major highways, this modern masterpiece is designed for sophisticated family living, blending spacious interiors with high-end finishes to impress even the most discerning buyers.
Home Overview
Last updated
Feb 11
Virtual tour
None
Basement information
None
Building size
--
Status
In-Active
Property sub type
Att/Row/Townhouse
Maintenance fee
$N/A
Year built
--
Additional Details
Price Comparison
Location

Shally Shi
Sales Representative, Dolphin Realty Inc
MORTGAGE INFO
ESTIMATED PAYMENT
Some information about this property - George Savage Avenue

Book a Showing
Tour this home with Shally ✨
I agree to receive marketing and customer service calls and text messages from Condomonk. Consent is not a condition of purchase. Msg/data rates may apply. Msg frequency varies. Reply STOP to unsubscribe. Privacy Policy & Terms of Service.






