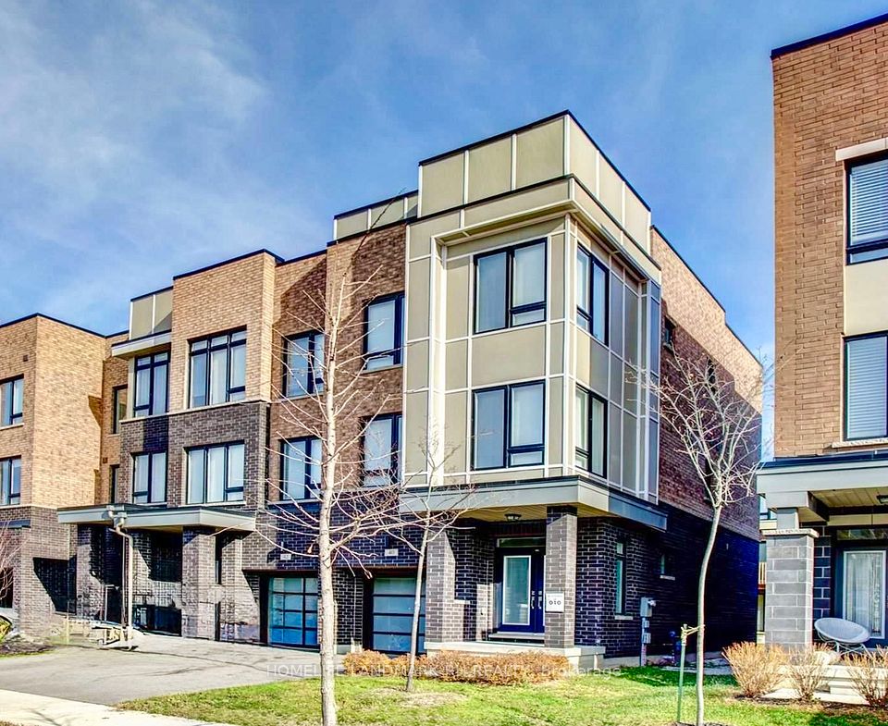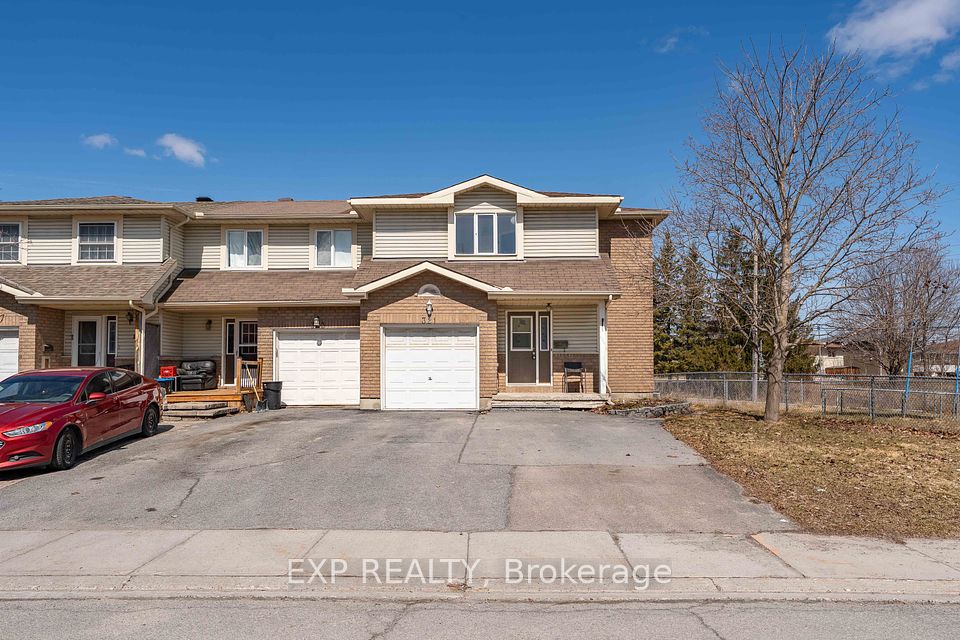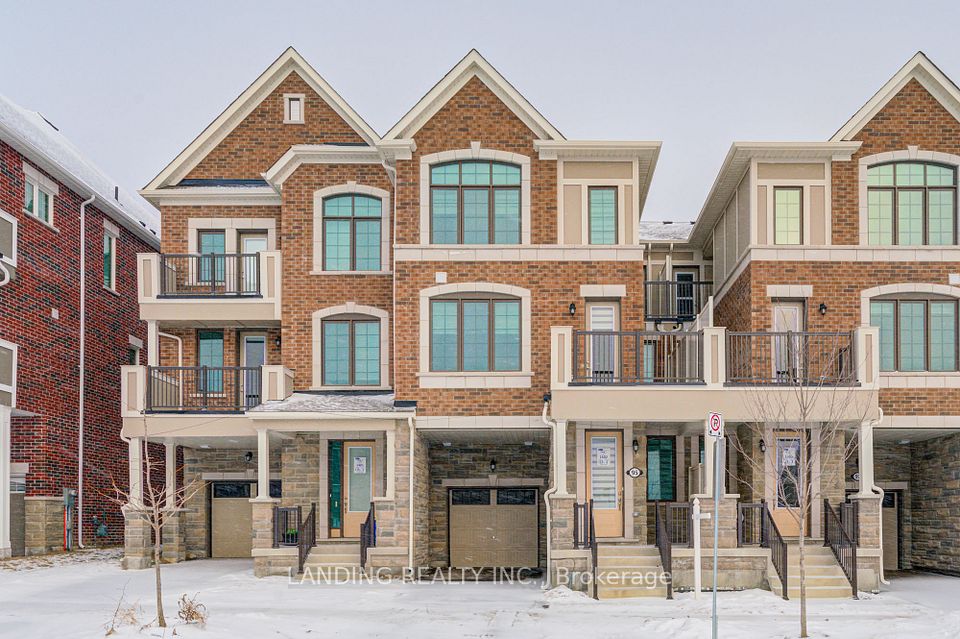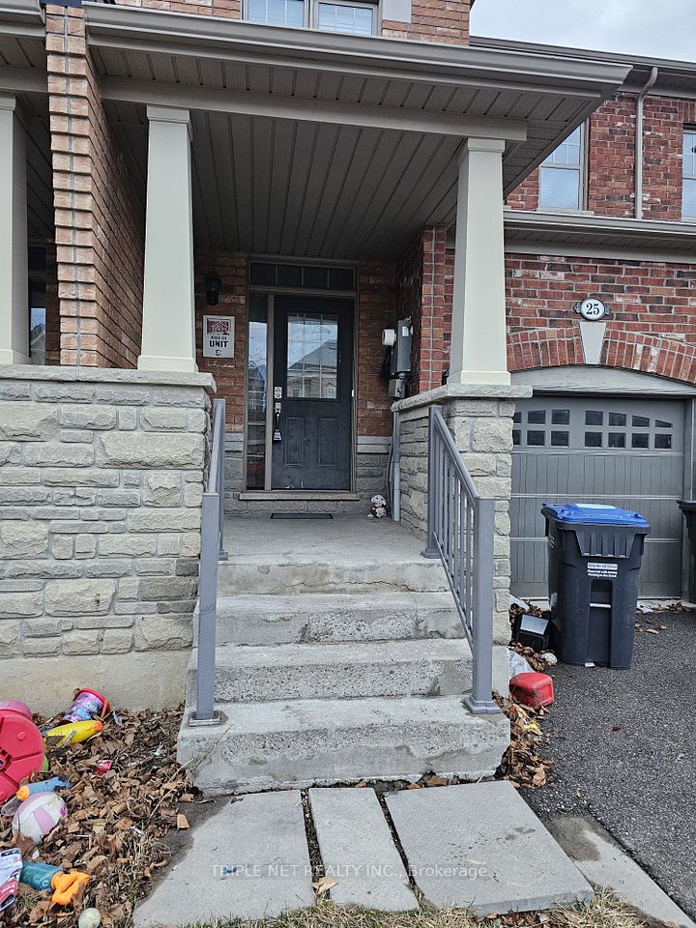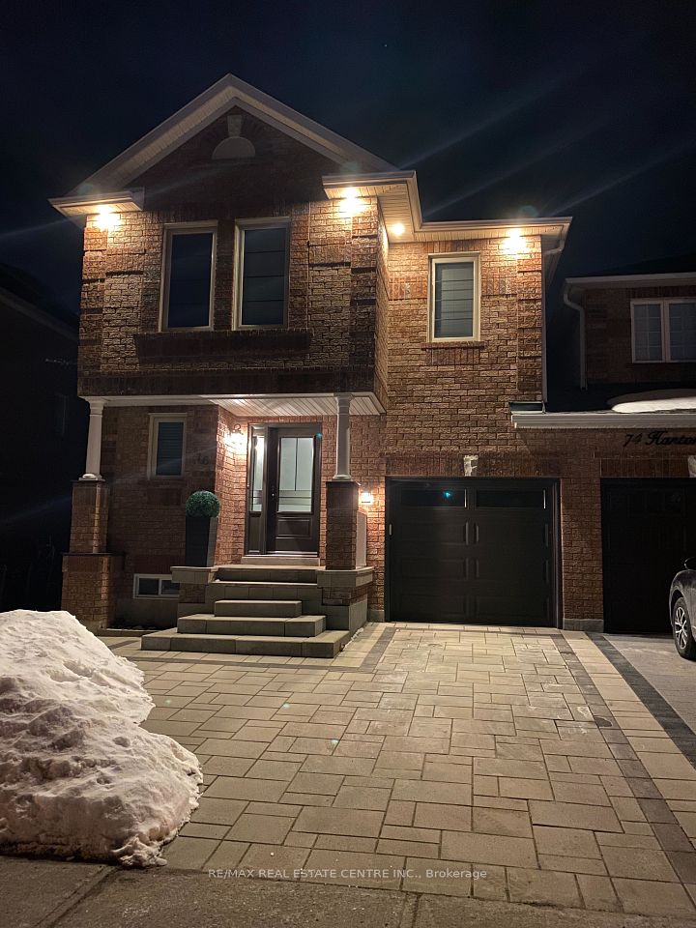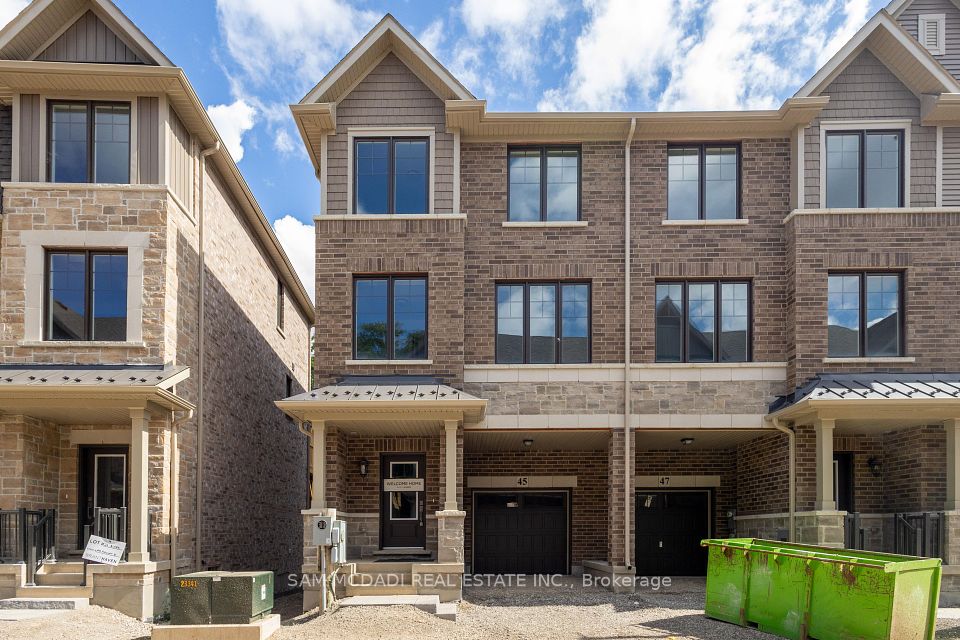$3,600
3040 Turbine Crescent, Mississauga, ON L5M 0L6
Property Description
Property type
Att/Row/Townhouse
Lot size
N/A
Style
2-Storey
Approx. Area
N/A Sqft
Room Information
| Room Type | Dimension (length x width) | Features | Level |
|---|---|---|---|
| Kitchen | 4.26 x 3.2 m | Granite Counters, Centre Island, Stainless Steel Appl | Main |
| Breakfast | 2.95 x 2.91 m | Ceramic Floor, Open Concept, W/O To Yard | Main |
| Great Room | 7.24 x 4.24 m | Hardwood Floor, Gas Fireplace, Overlooks Backyard | Main |
| Primary Bedroom | 5 x 3.89 m | Broadloom, 5 Pc Ensuite, Walk-In Closet(s) | Second |
About 3040 Turbine Crescent
Stunning 3 Bedroom Nestled On A Quiet Crescent In Churchill Meadows!This Home Has It All & Feels Like A Semi!Entertaining & Family Living Is Made Easy In The Open Concept Main Level Featuring A Huge Kitchen W/ Loads Of Builders Upgrades,Fabulous Great Room,9 Ft. Ceilings,Gas F/P & W/O To The Sunny South Facing Deck/Yard.Relax In The Master Retreat Complete W/ Huge 5 Pc.Ensuite Including Soaker Tub,Double Sinks & Sep. Shower.Convenient 2nd Floor Laundry! Direct Garage Access To Home,Fully Finished Lower Level W/ Large Above Grade Windows, Huge Rec Room. Fenced Yard. 1 Bus To Sq One!Steps To Schools, Parks & Transit.Close To Hospital & Easy Access To Hwys. Pictures are older.
Home Overview
Last updated
Apr 1
Virtual tour
None
Basement information
Finished
Building size
--
Status
In-Active
Property sub type
Att/Row/Townhouse
Maintenance fee
$N/A
Year built
--
Additional Details
Price Comparison
Location

Shally Shi
Sales Representative, Dolphin Realty Inc
MORTGAGE INFO
ESTIMATED PAYMENT
Some information about this property - Turbine Crescent

Book a Showing
Tour this home with Shally ✨
I agree to receive marketing and customer service calls and text messages from Condomonk. Consent is not a condition of purchase. Msg/data rates may apply. Msg frequency varies. Reply STOP to unsubscribe. Privacy Policy & Terms of Service.







