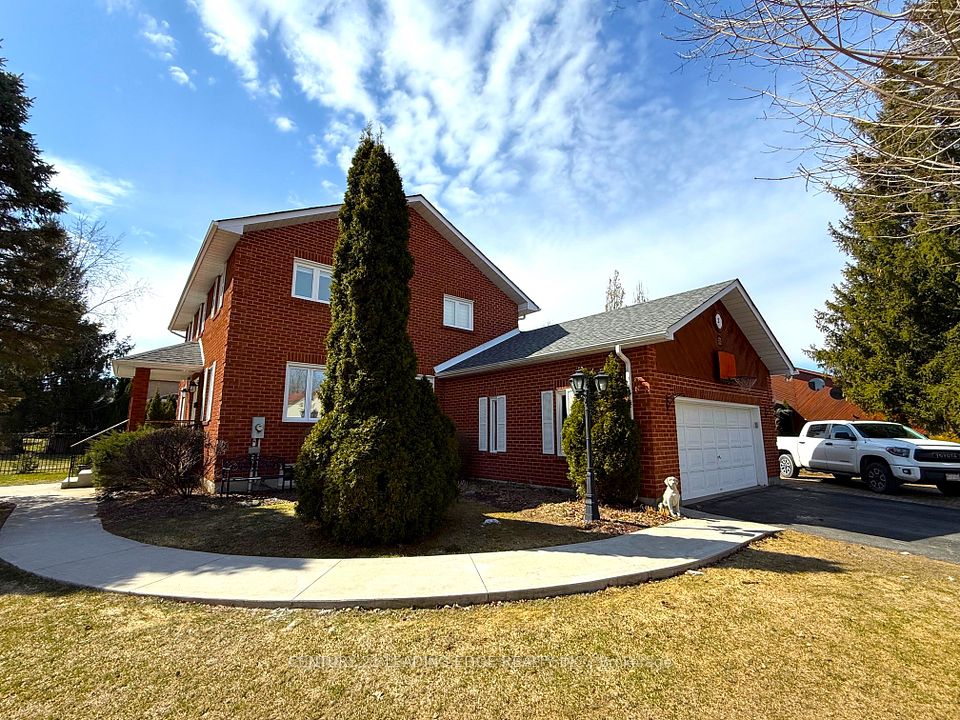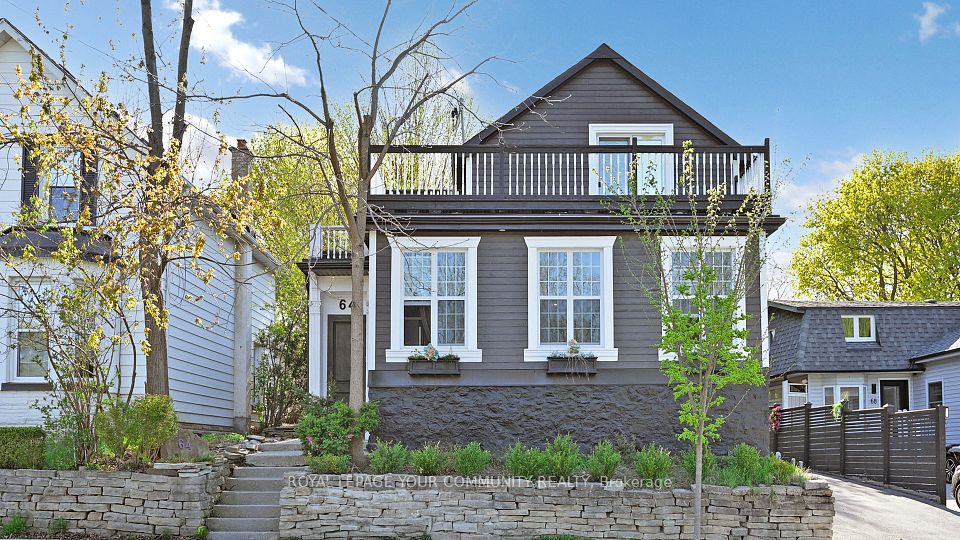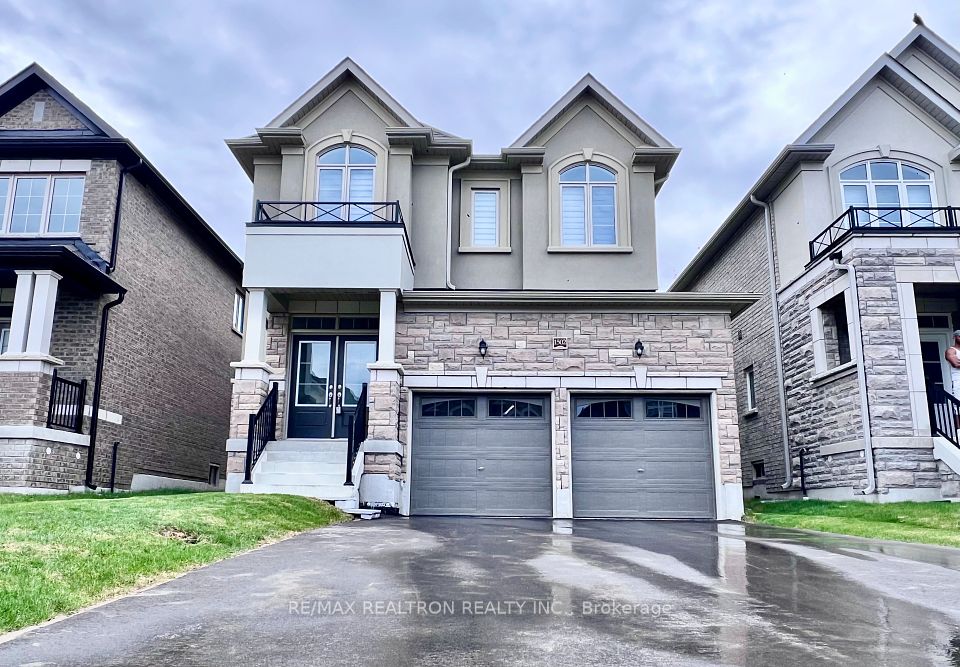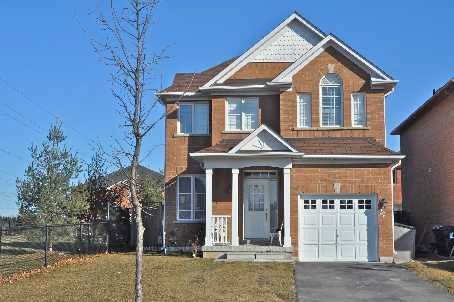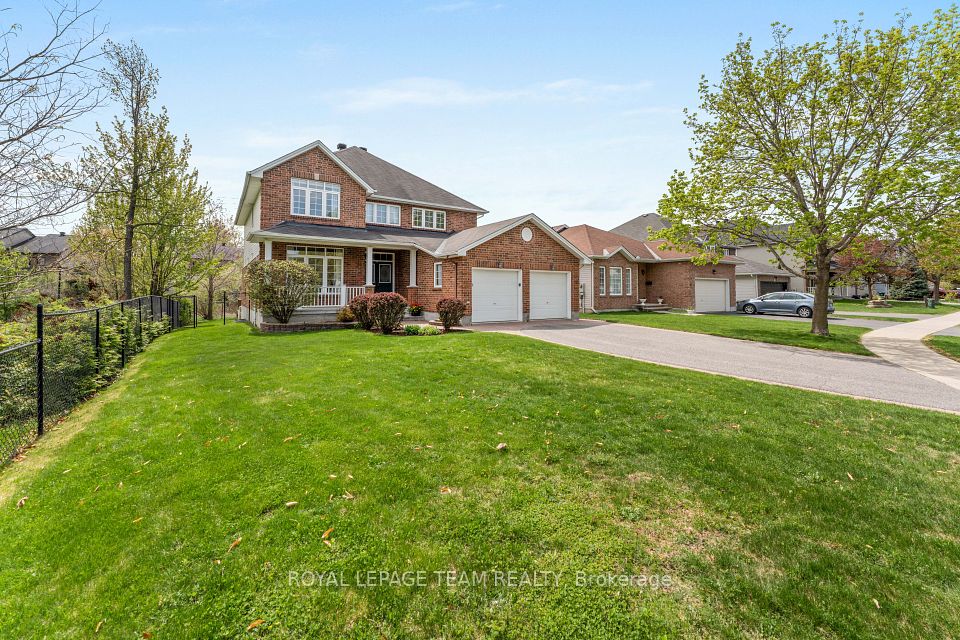$1,249,900
304 Dalgleish Gardens, Milton, ON L9T 6Z7
Property Description
Property type
Detached
Lot size
N/A
Style
2-Storey
Approx. Area
2000-2500 Sqft
Room Information
| Room Type | Dimension (length x width) | Features | Level |
|---|---|---|---|
| Kitchen | 4.27 x 2.44 m | Custom Backsplash, Quartz Counter, Pot Lights | Main |
| Breakfast | 4.27 x 2.66 m | Eat-in Kitchen, Overlooks Backyard, Pot Lights | Main |
| Family Room | 4.65 x 3.96 m | Hardwood Floor, Gas Fireplace, Open Concept | Main |
| Living Room | 5.94 x 3.96 m | Hardwood Floor, Open Concept, Pot Lights | Main |
About 304 Dalgleish Gardens
Impeccable Greenpark-built 38' wide Detached home with approx 2500 sqft living space. Highlights include a covered balcony, elegant kitchen with quartz counters, upgraded cabinets, and island, spacious living areas with gas fireplace, upgraded lighting, and modern pot lights. The second floor features roomy bedrooms and laundry. Enjoy the landscaped front and back yards with natural stone and a gazebo. Crown molding, 9' ceilings, and ample parking add to the appeal. Potential for a separate entrance in the unfinished basement with a 3-pc bath rough-in. Steps to Escarpment Elementary School and a 5-min drive to the Go Train station.
Home Overview
Last updated
Apr 1
Virtual tour
None
Basement information
Full, Unfinished
Building size
--
Status
In-Active
Property sub type
Detached
Maintenance fee
$N/A
Year built
--
Additional Details
Price Comparison
Location

Angela Yang
Sales Representative, ANCHOR NEW HOMES INC.
MORTGAGE INFO
ESTIMATED PAYMENT
Some information about this property - Dalgleish Gardens

Book a Showing
Tour this home with Angela
I agree to receive marketing and customer service calls and text messages from Condomonk. Consent is not a condition of purchase. Msg/data rates may apply. Msg frequency varies. Reply STOP to unsubscribe. Privacy Policy & Terms of Service.








