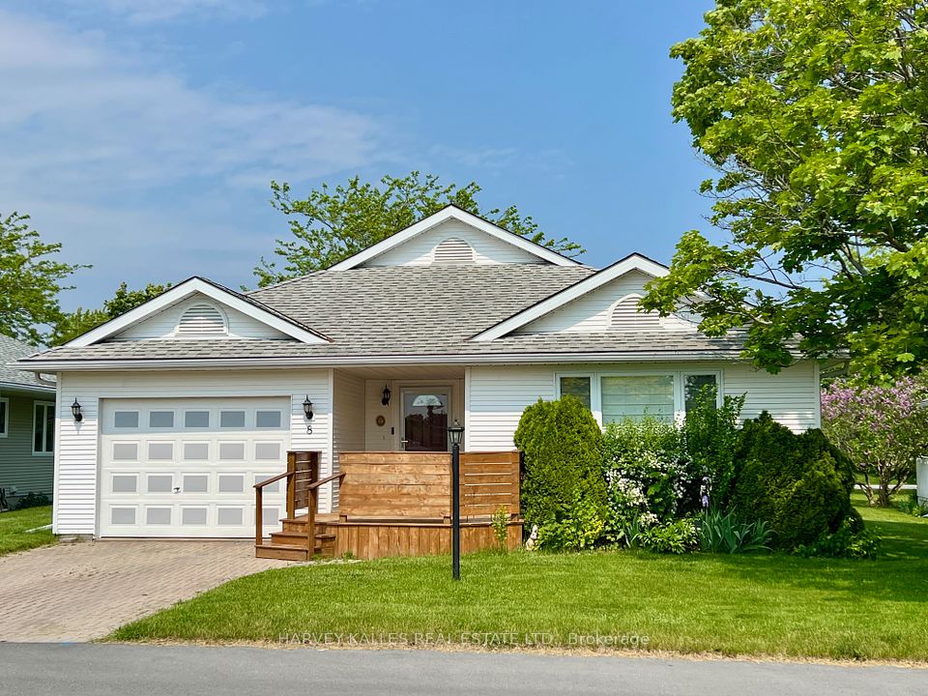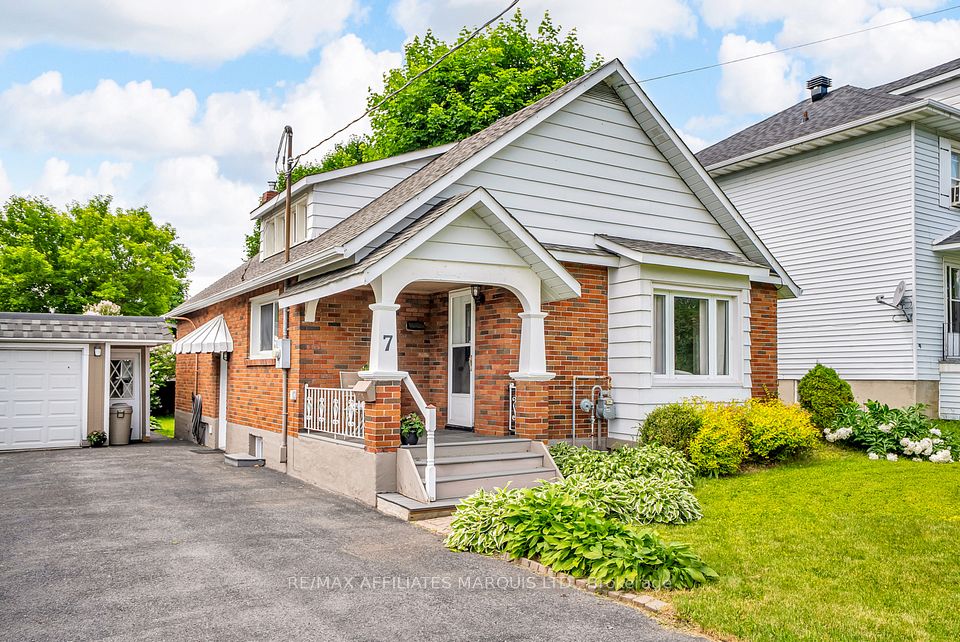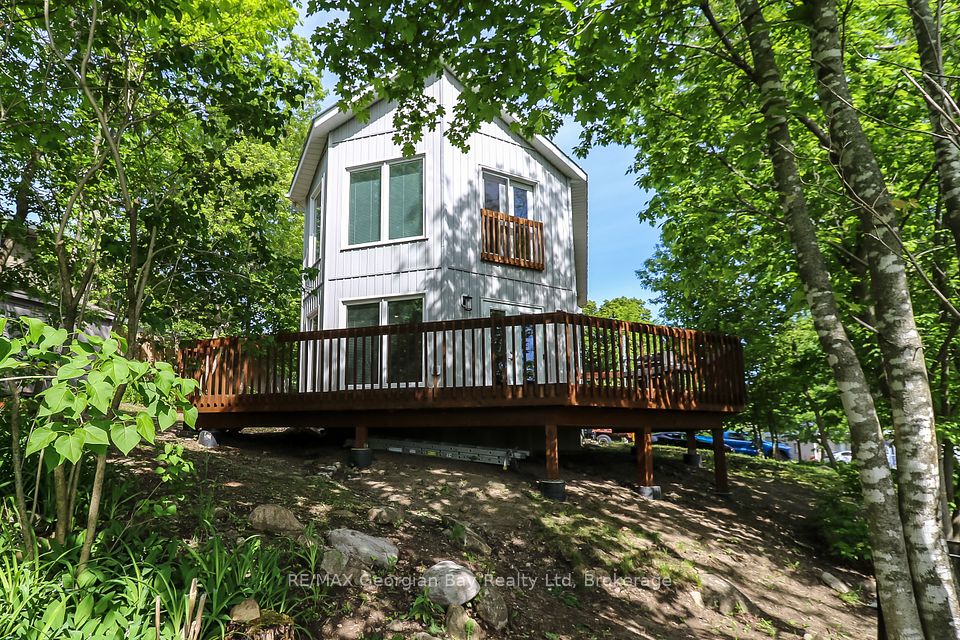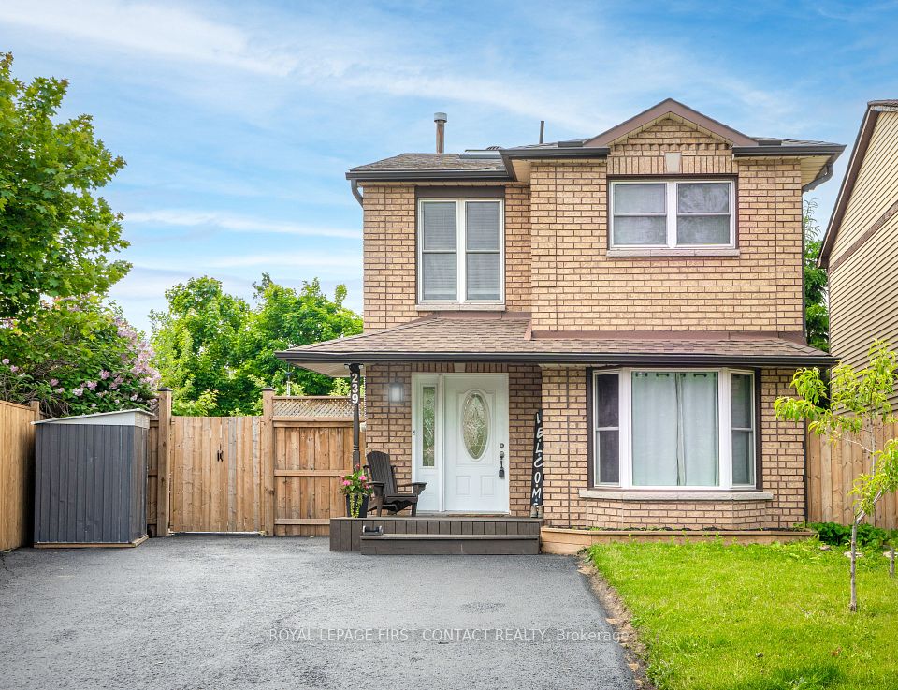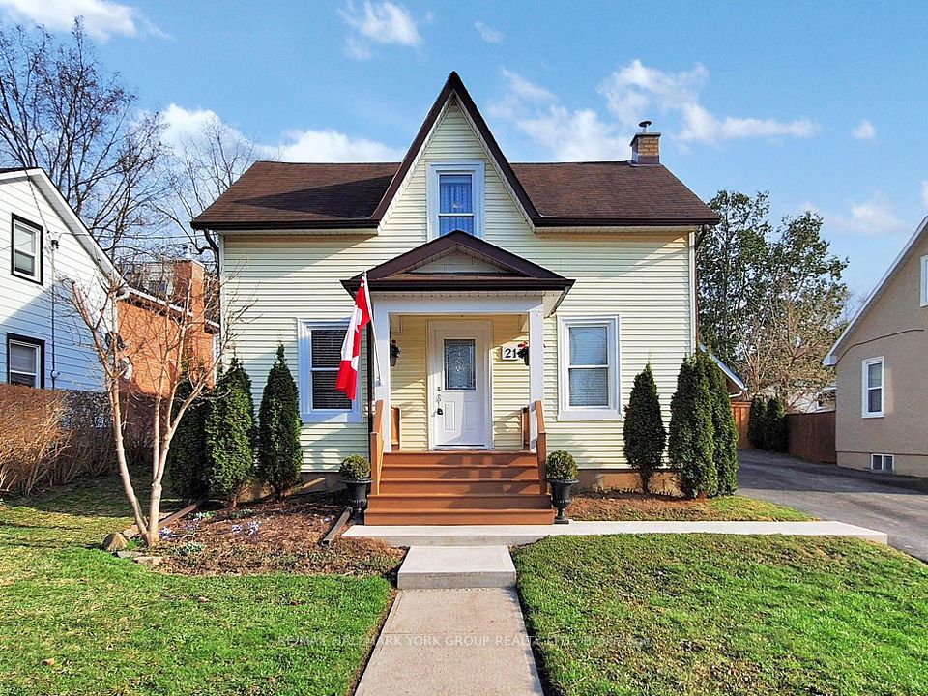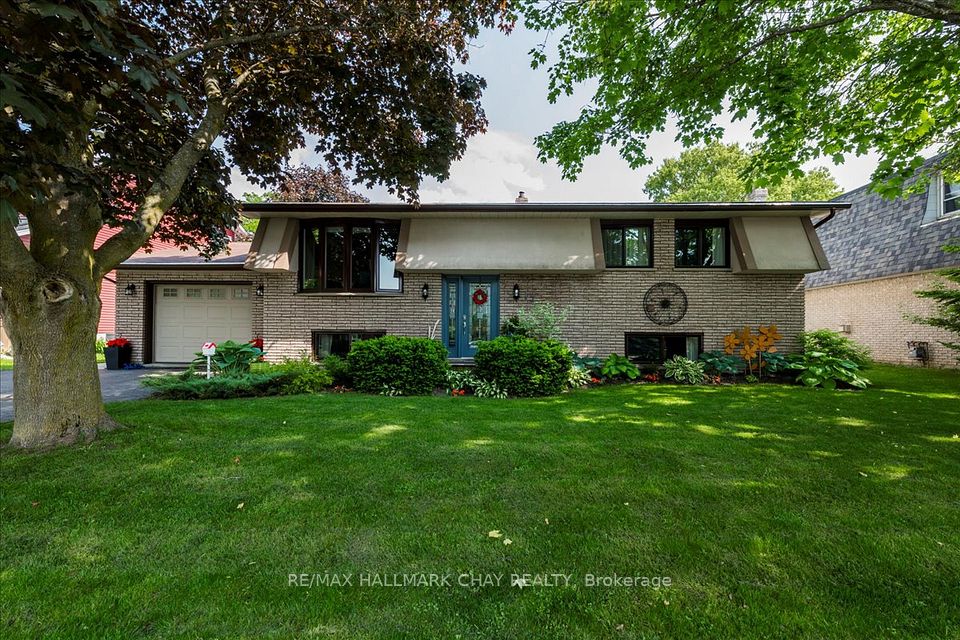$769,900
304 Acadia Drive, Hamilton, ON L8W 3L1
Property Description
Property type
Detached
Lot size
N/A
Style
Backsplit 4
Approx. Area
1500-2000 Sqft
Room Information
| Room Type | Dimension (length x width) | Features | Level |
|---|---|---|---|
| Dining Room | 2.87 x 2.87 m | N/A | Main |
| Family Room | 7.57 x 5.49 m | N/A | Main |
| Kitchen | 4.52 x 4.24 m | N/A | Main |
| Living Room | 2.77 x 4.72 m | N/A | Main |
About 304 Acadia Drive
Welcome to 304 Acadia Drive, a move-in-ready gem in one of Hamilton Mountain's most sought-after neighbourhoods. This charming home features two spacious bedrooms and two full bathrooms, perfect for small families, downsizers, or first-time buyers. The newly renovated, bright kitchen is a showstopper with quartz countertops, a large island, and stylish modern finishes - ideal for both daily living and entertaining guests. Step outside to enjoy the beautifully finished stamped concrete driveway and patio, offering great curb appeal and a low-maintenance outdoor space. The attached single-car garage provides convenience and additional storage. Located in the desirable Eleanor neighbourhood, this home is just minutes from top-rated schools, scenic parks and trails, and excellent shopping. Commuters will appreciate easy access to both the highways.
Home Overview
Last updated
Jun 1
Virtual tour
None
Basement information
Finished, Full
Building size
--
Status
In-Active
Property sub type
Detached
Maintenance fee
$N/A
Year built
--
Additional Details
Price Comparison
Location

Angela Yang
Sales Representative, ANCHOR NEW HOMES INC.
MORTGAGE INFO
ESTIMATED PAYMENT
Some information about this property - Acadia Drive

Book a Showing
Tour this home with Angela
I agree to receive marketing and customer service calls and text messages from Condomonk. Consent is not a condition of purchase. Msg/data rates may apply. Msg frequency varies. Reply STOP to unsubscribe. Privacy Policy & Terms of Service.






