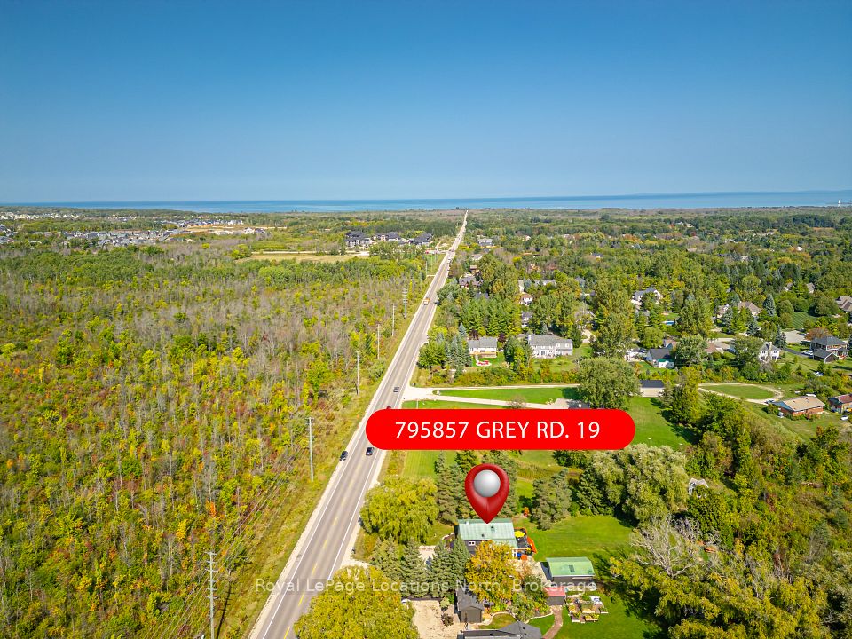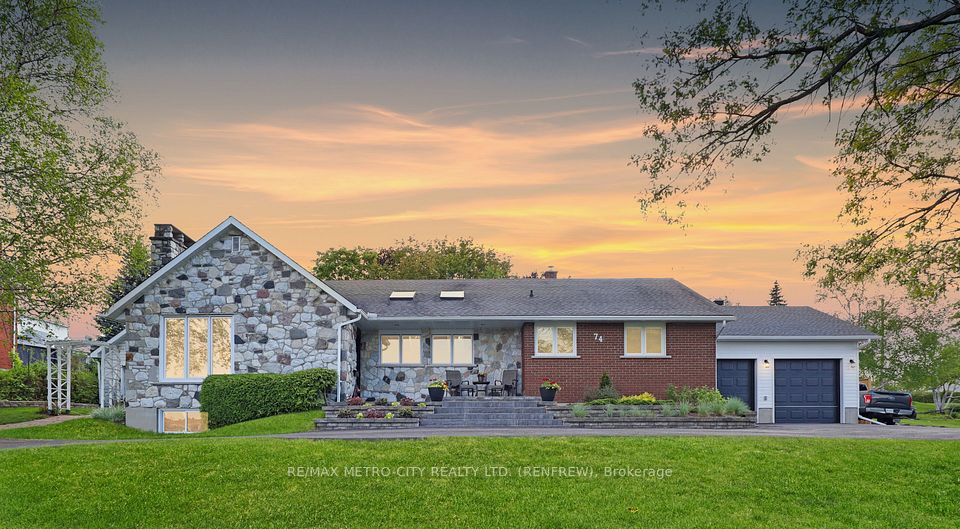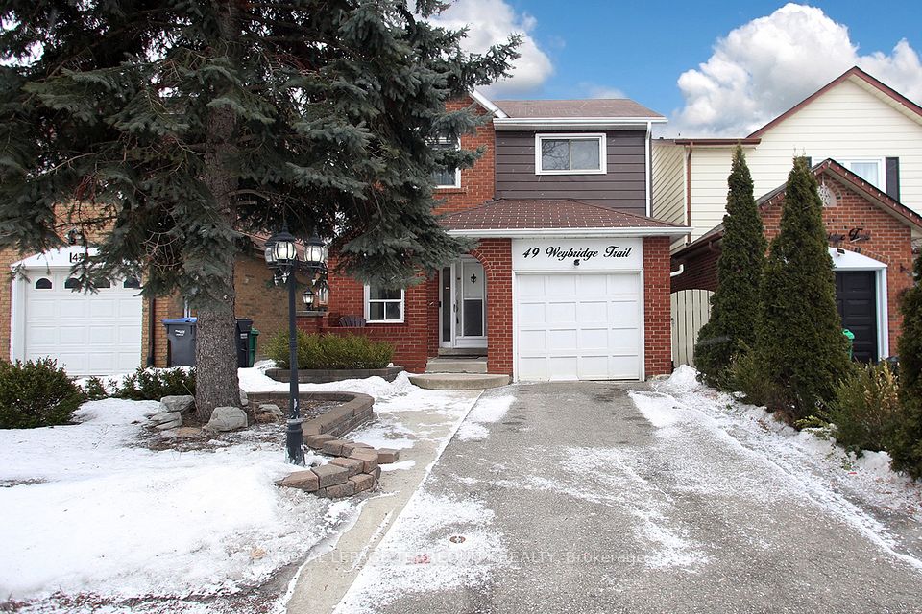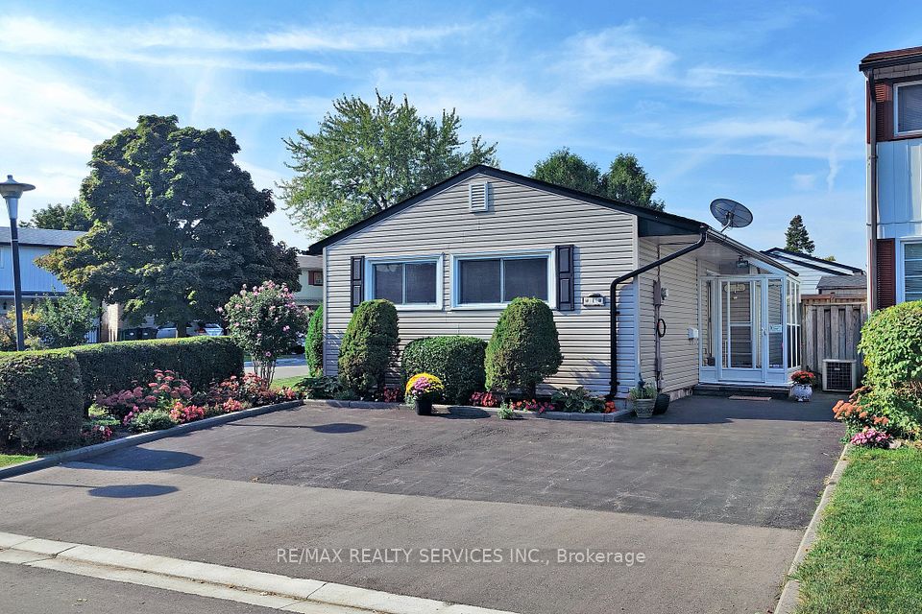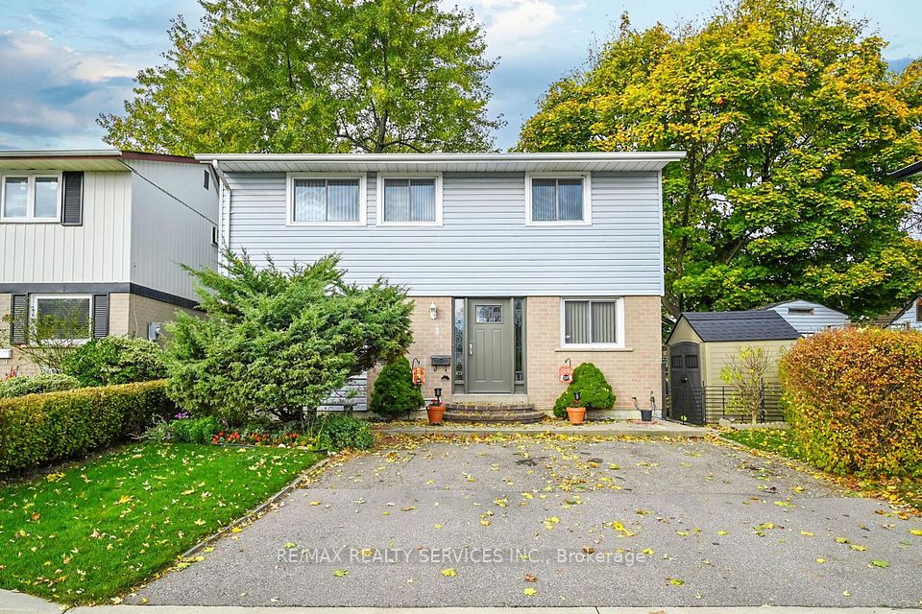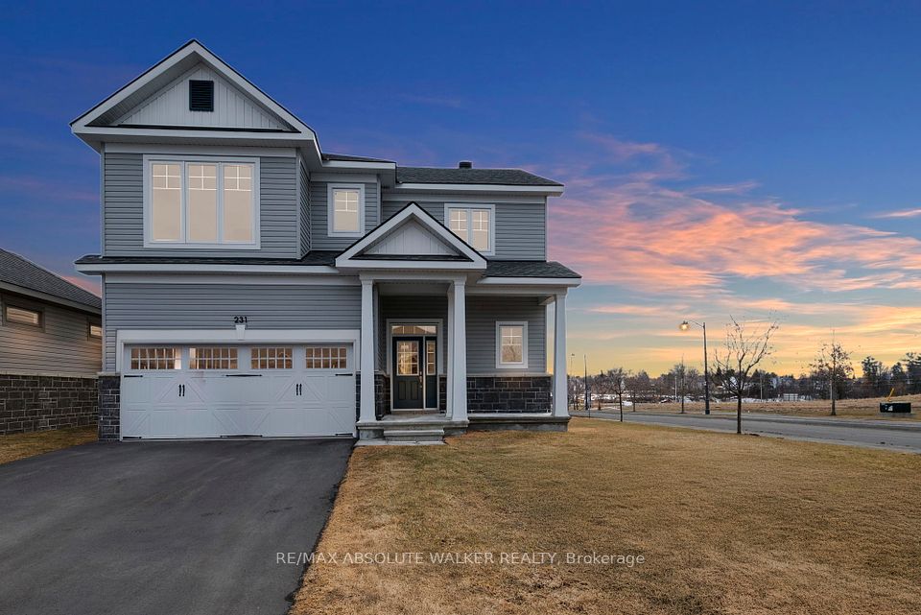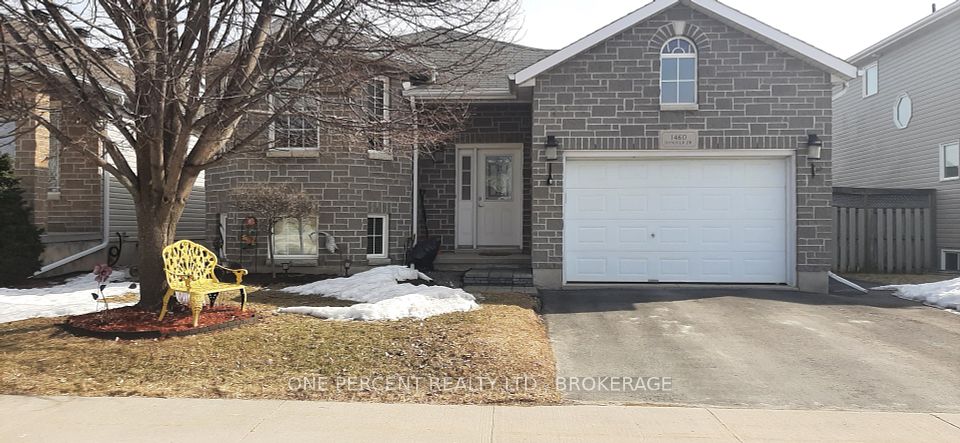$544,900
Last price change Mar 18
303 Jack Street, North Grenville, ON K0G 1J0
Virtual Tours
Price Comparison
Property Description
Property type
Detached
Lot size
< .50 acres
Style
2-Storey
Approx. Area
N/A
Room Information
| Room Type | Dimension (length x width) | Features | Level |
|---|---|---|---|
| Kitchen | 3.56 x 3.17 m | N/A | Main |
| Living Room | 3.35 x 5.79 m | N/A | Main |
| Dining Room | 1.51 x 3.17 m | 2 Pc Bath | Main |
| Primary Bedroom | 3.73 x 4.78 m | N/A | Second |
About 303 Jack Street
Welcome to this charming 3-bedroom, 2-bath detached home in Kemptville, nestled in a peaceful, established neighbourhood with wide sidewalks and great neighbours! Take advantage of the take-one-leave-one library right across the street! The main level features laminate and tile flooring, with a bright and spacious living room that has 8-foot patio door access to the deck overlooking the backyard and Barnes Creek - a hidden gem. The freshly painted, generously sized eat-in kitchen features warm wood cabinetry, neutral countertops, a sunny eating area, and plenty of storage. Upstairs, you'll find three good-sized bedrooms, one currently being used as a home office. The primary bedroom boasts fresh paint and newly replaced carpet, along with ample closet space. A centrally located, updated 4-piece bathroom serves all bedrooms.The fully finished basement offers even more living space, featuring a large recreation room with cozy berber carpet and excellent storage options. The furnace was converted to natural gas with ductwork in 2013, and the home also features a newer owned hot water tank, 200-amp service, and a water treatment system for added efficiency. Outside, enjoy the lovely carport leading to a spacious, fenced backyard, a true retreat backing onto a ravine and Barnes Creek, a bird-lover's paradise. A storage shed is included for your convenience. Don't miss this wonderful opportunity to own a beautifully maintained home in a sought-after community!
Home Overview
Last updated
Mar 18
Virtual tour
None
Basement information
Finished, Full
Building size
--
Status
In-Active
Property sub type
Detached
Maintenance fee
$N/A
Year built
--
Additional Details
MORTGAGE INFO
ESTIMATED PAYMENT
Location
Some information about this property - Jack Street

Book a Showing
Find your dream home ✨
I agree to receive marketing and customer service calls and text messages from Condomonk. Consent is not a condition of purchase. Msg/data rates may apply. Msg frequency varies. Reply STOP to unsubscribe. Privacy Policy & Terms of Service.






