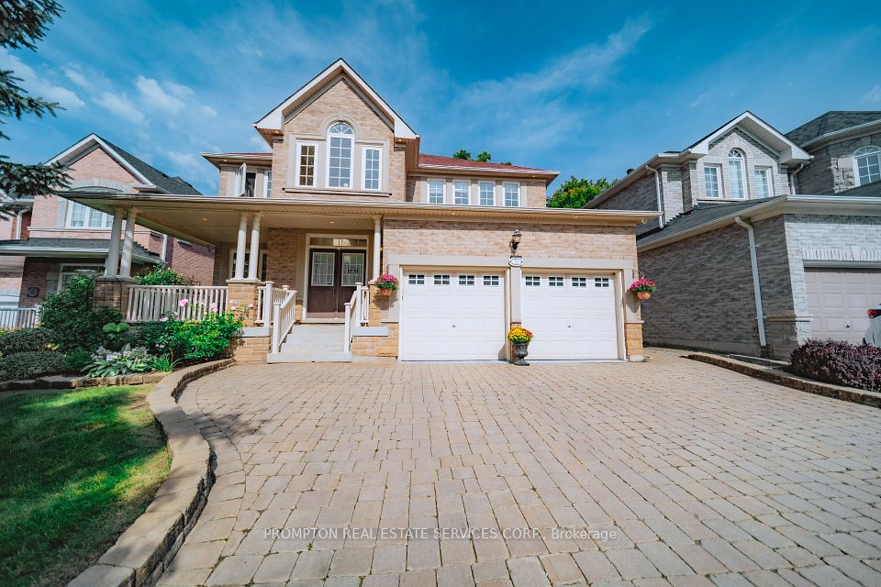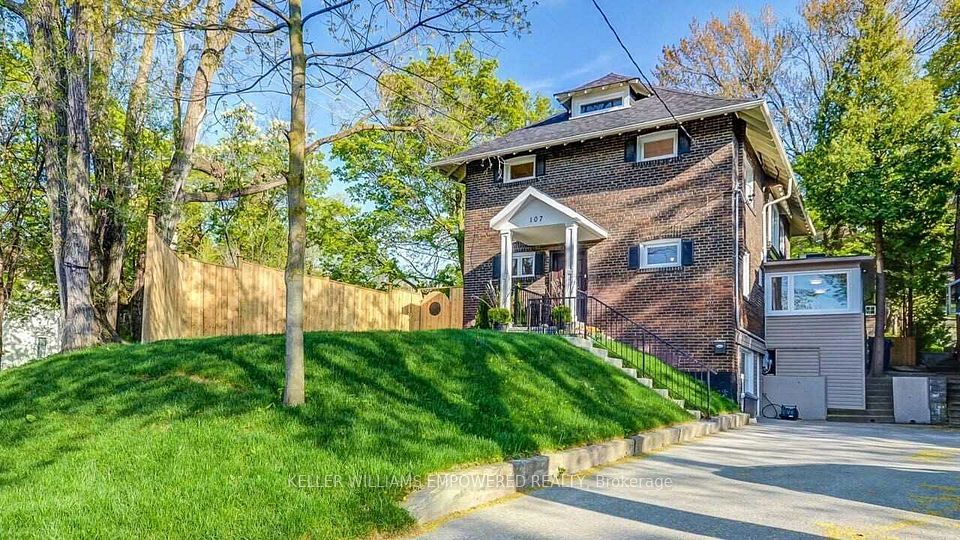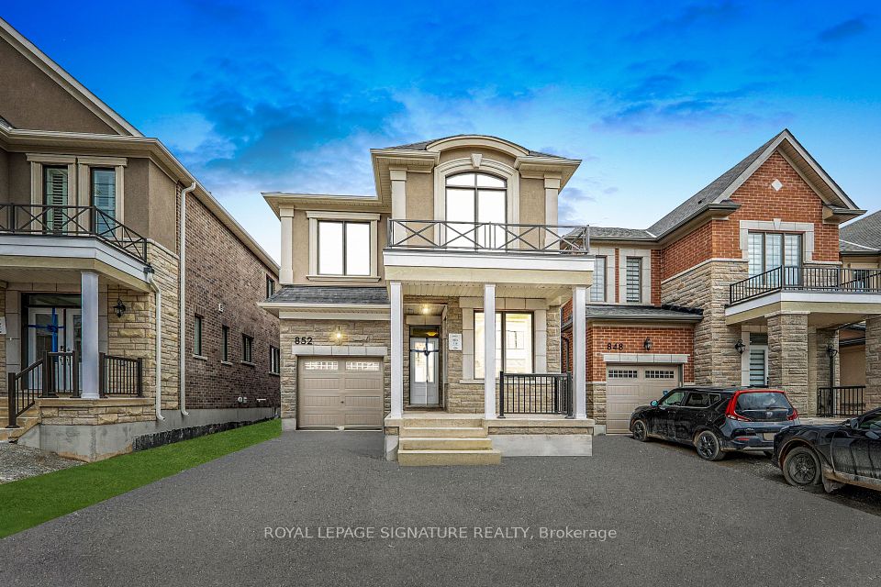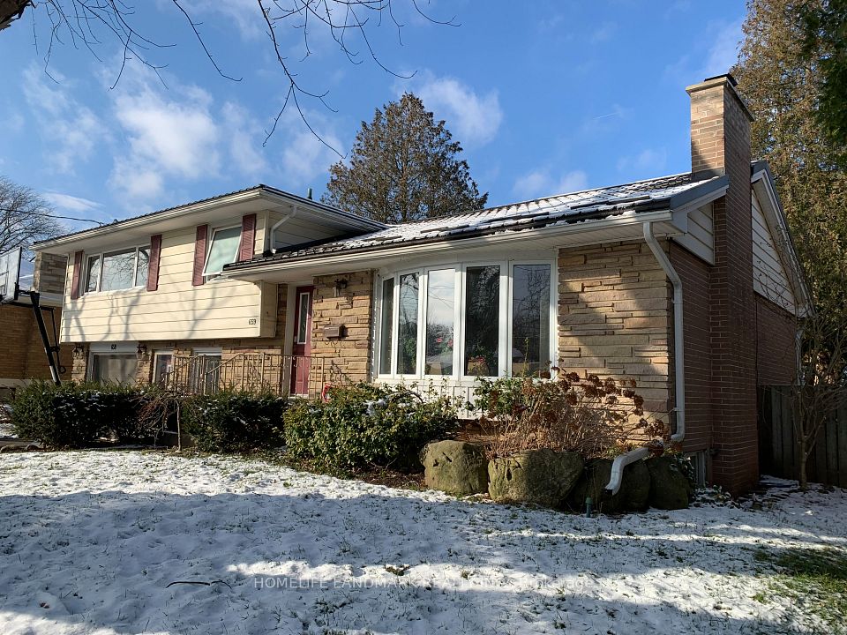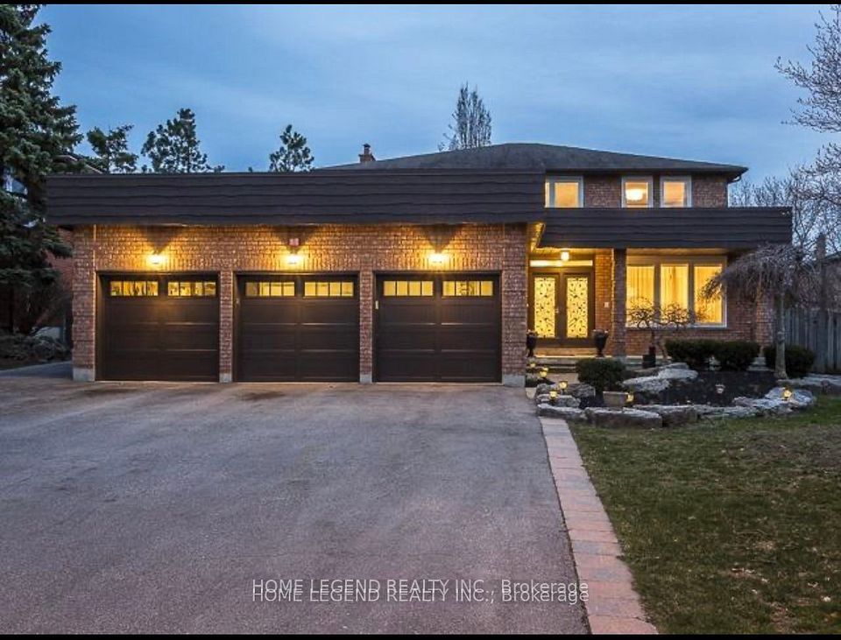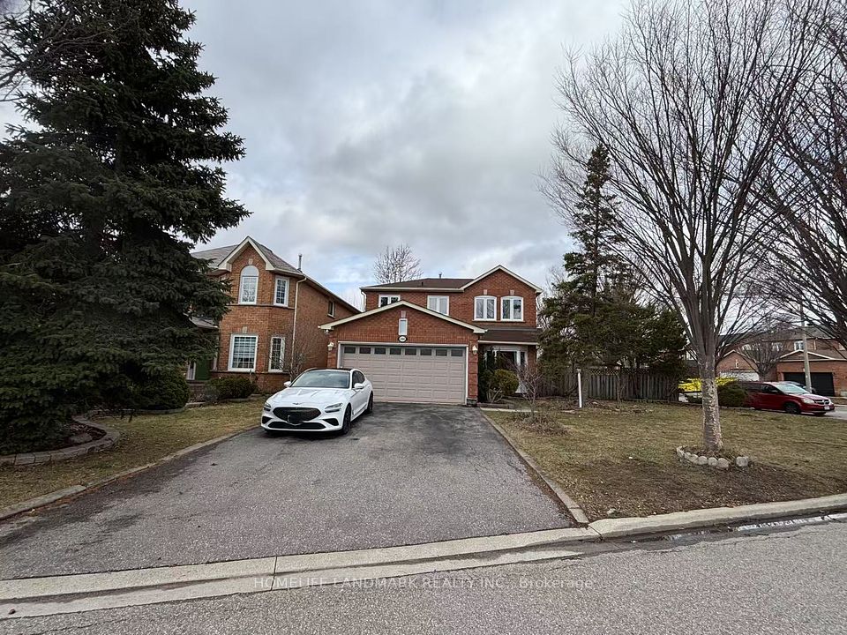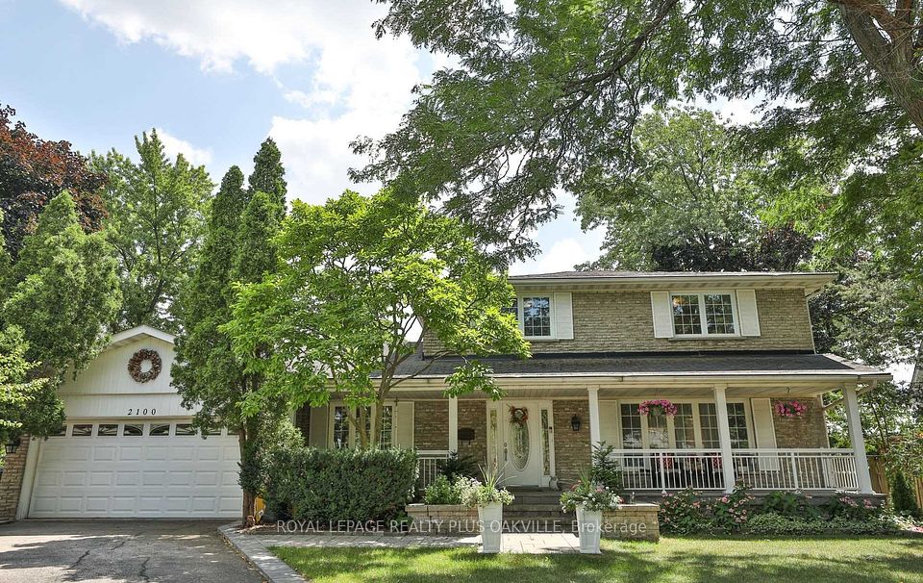$4,700
303 Dovercourt Avenue, Westboro - Hampton Park, ON K1Z 7H4
Property Description
Property type
Detached
Lot size
N/A
Style
2-Storey
Approx. Area
1500-2000 Sqft
Room Information
| Room Type | Dimension (length x width) | Features | Level |
|---|---|---|---|
| Foyer | 1.5 x 1.3 m | N/A | Main |
| Family Room | 4.1 x 3.5 m | N/A | Main |
| Dining Room | 3.8 x 3.8 m | N/A | Main |
| Kitchen | 4 x 3.5 m | N/A | Main |
About 303 Dovercourt Avenue
Nestled in the heart of Westboro, this 5-bedroom, 3.5-bathroom detached home offers over 1,900 sqft of stylish living space, available for rent furnished or unfurnished. Designed for comfort and sophistication, the home features floor-to-ceiling windows, a chefs kitchen with ample counter space and a breakfast bar, and an open-concept layout that seamlessly connects indoor and outdoor living. The private backyard is a serene retreat with a hot tub and multiple lounging areas, perfect for relaxing or entertaining. Upstairs, the primary suite offers a walk-in closet, ensuite, and private balcony, while three additional bedrooms and a full bath complete the space. The finished basement provides extra flexibility with an additional bedroom or office, plus storage and garage access. A charming front balcony overlooks the peaceful streetscape, yet the home is just steps from Westboros vibrant shops, cafes, and trails. A rare opportunity to enjoy luxury, comfort, and an unbeatable location in one of Ottawas most desirable neighbourhoods. Contact for details and a viewing! Please provide completed rental applications to Aislyn. To apply, please include a completed rental application form, Equifax credit report, proof of income and ID's. 24 hour irrevocable on all offers.
Home Overview
Last updated
6 days ago
Virtual tour
None
Basement information
Full
Building size
--
Status
In-Active
Property sub type
Detached
Maintenance fee
$N/A
Year built
--
Additional Details
Price Comparison
Location

Shally Shi
Sales Representative, Dolphin Realty Inc
MORTGAGE INFO
ESTIMATED PAYMENT
Some information about this property - Dovercourt Avenue

Book a Showing
Tour this home with Shally ✨
I agree to receive marketing and customer service calls and text messages from Condomonk. Consent is not a condition of purchase. Msg/data rates may apply. Msg frequency varies. Reply STOP to unsubscribe. Privacy Policy & Terms of Service.






