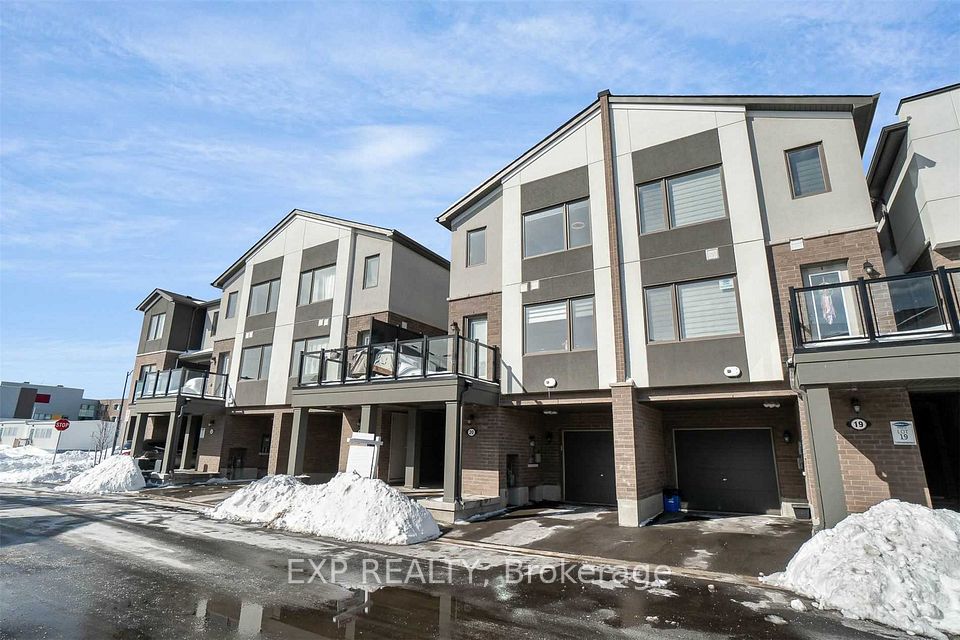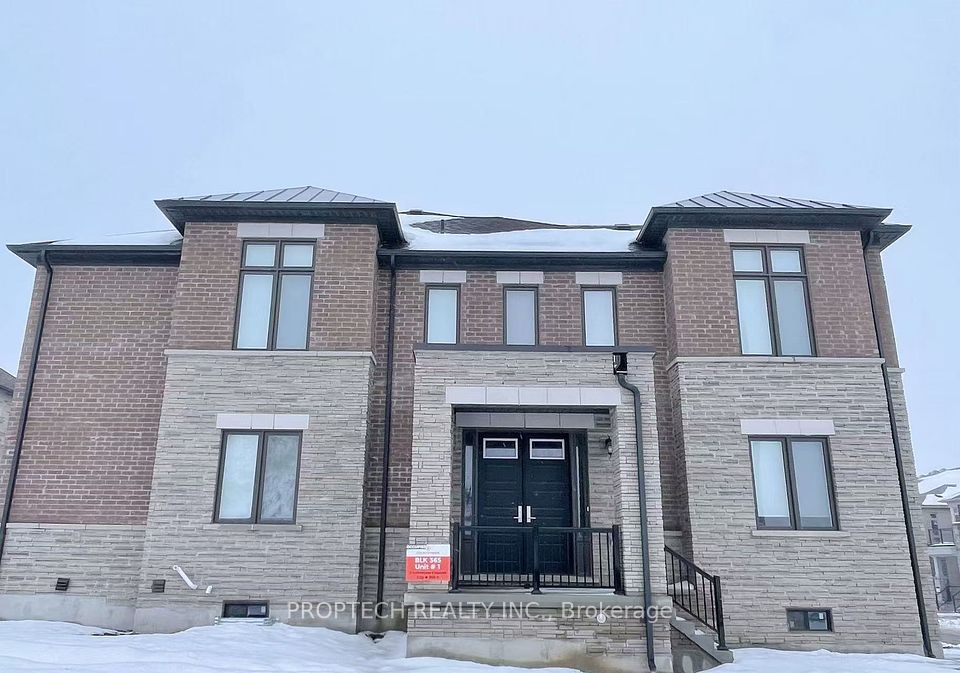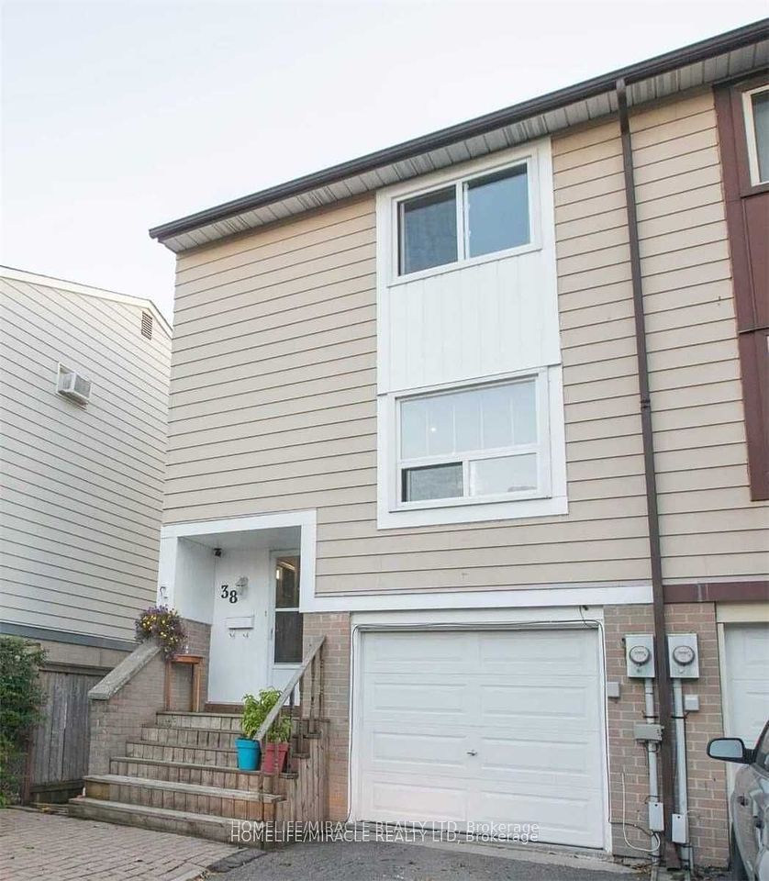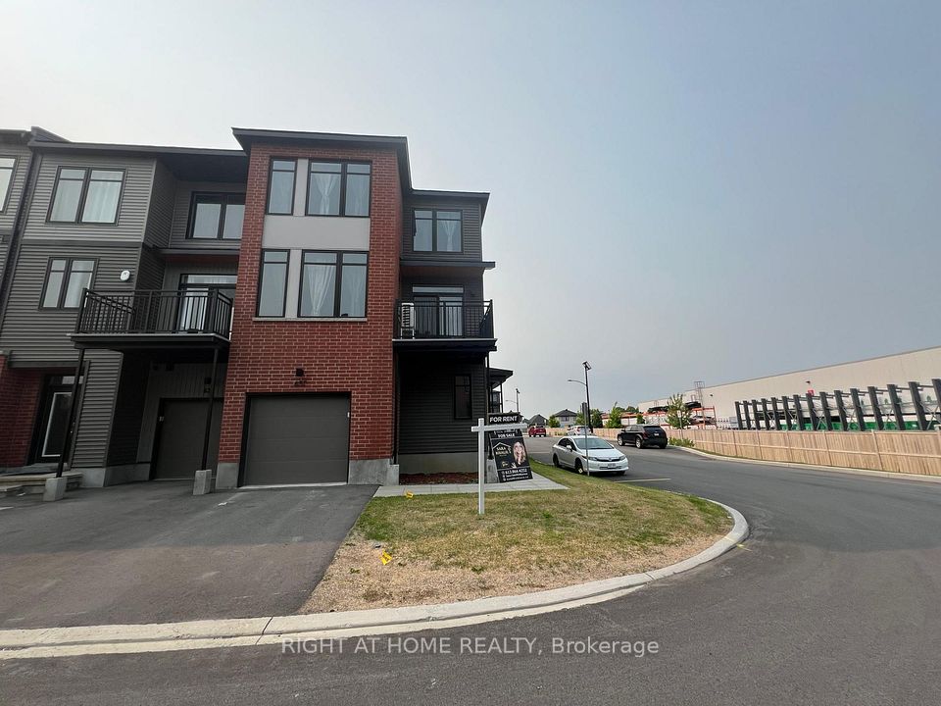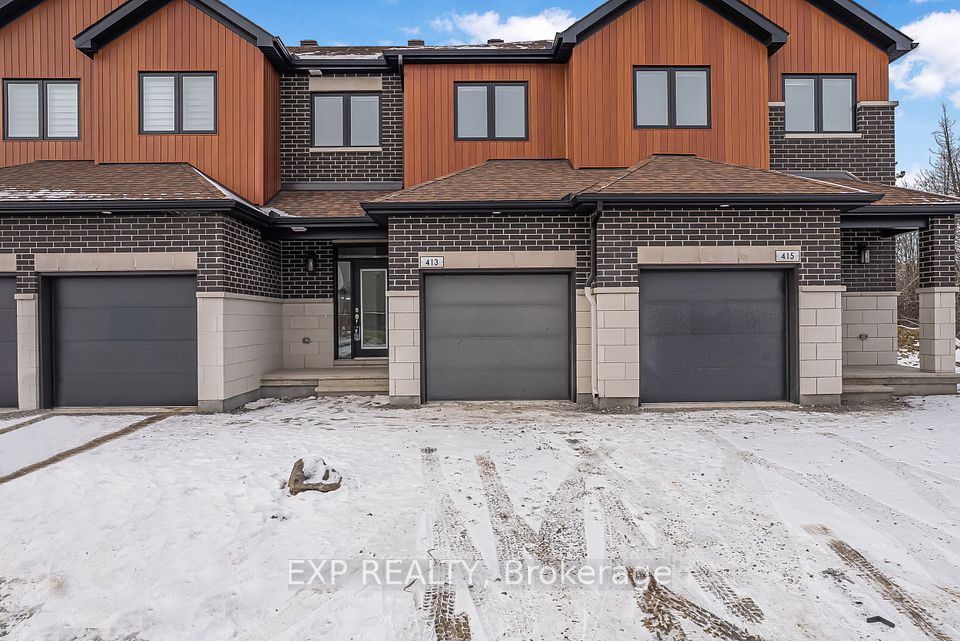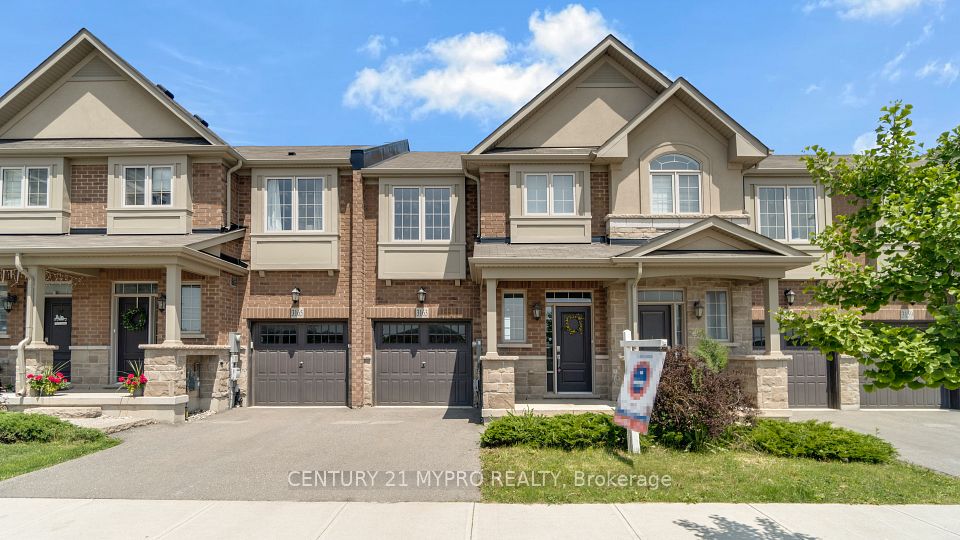$3,600
Last price change 19 hours ago
3026 Postridge Drive, Oakville, ON L6H 7E3
Property Description
Property type
Att/Row/Townhouse
Lot size
N/A
Style
3-Storey
Approx. Area
1500-2000 Sqft
Room Information
| Room Type | Dimension (length x width) | Features | Level |
|---|---|---|---|
| Family Room | 5.38 x 3.43 m | Broadloom, Open Concept, Large Window | Ground |
| Great Room | 6.1 x 4.6 m | Hardwood Floor, Fireplace, Picture Window | Main |
| Dining Room | 5.28 x 3.15 m | Hardwood Floor, Open Concept, Picture Window | Main |
| Kitchen | 4.11 x 2.8 m | Ceramic Floor, Stainless Steel Appl, W/O To Balcony | Main |
About 3026 Postridge Drive
Welcome to this rarely offered Branthaven-built, The Glenville, an executive corner-unit freehold townhome in the highly sought-after neighbourhood of Joshua Meadows. With approximately 1,885 square feet of beautifully designed above-grade living space, this bright and spacious 3-bedroom, 3-bathroom home offers a modern layout, luxury finishes, and incredible convenience perfect for professionals, families, or multi-generational living. This sun-filled end unit is flooded with natural light thanks to large windows on three sides and elevated 9-foot ceilings on all levels. The open-concept second floor features a gourmet kitchen with granite countertops, sleek subway tile backsplash, stainless steel appliances including a gas stove, and abundant cabinetry. Walk out from the dining area to a spacious balcony with a gas BBQ line ideal for entertaining or unwinding after a long day. The main level features a family room that could double as a bedroom perfect for guests, in-laws, or remote work needs. The third floor hosts 3 generously sized bedrooms, including a luxurious primary suite with a walk-in closet, double-door closet, and a spa-like upgraded ensuite with a granite vanity and a glass shower. The additional bedrooms share a full bath and offer ample closet space. Additional highlights include hardwood stairs, upgraded tile and flooring throughout, a dedicated laundry area on the second level, direct access to a double-car garage, 2 additional driveway parking spaces (4 total), and an unfinished basement offering excellent storage. Situated in a vibrant, growing community surrounded by parks, trails, and top-ranked schools, this home is just minutes from major highways (403, 407, QEW), the Oakville GO Station, and everyday conveniences including Longos, Walmart, LCBO, banks, coffee shops, and restaurants. Only a short drive to Oakville Trafalgar Memorial Hospital, multiple community centres, and a wide variety of recreational options.
Home Overview
Last updated
19 hours ago
Virtual tour
None
Basement information
Full, Unfinished
Building size
--
Status
In-Active
Property sub type
Att/Row/Townhouse
Maintenance fee
$N/A
Year built
--
Additional Details
Price Comparison
Location

Angela Yang
Sales Representative, ANCHOR NEW HOMES INC.
Some information about this property - Postridge Drive

Book a Showing
Tour this home with Angela
I agree to receive marketing and customer service calls and text messages from Condomonk. Consent is not a condition of purchase. Msg/data rates may apply. Msg frequency varies. Reply STOP to unsubscribe. Privacy Policy & Terms of Service.







