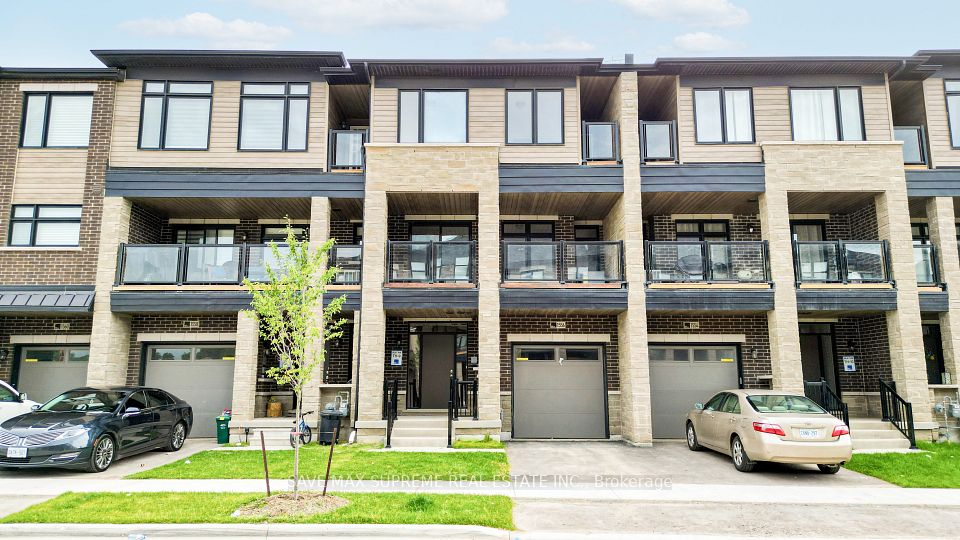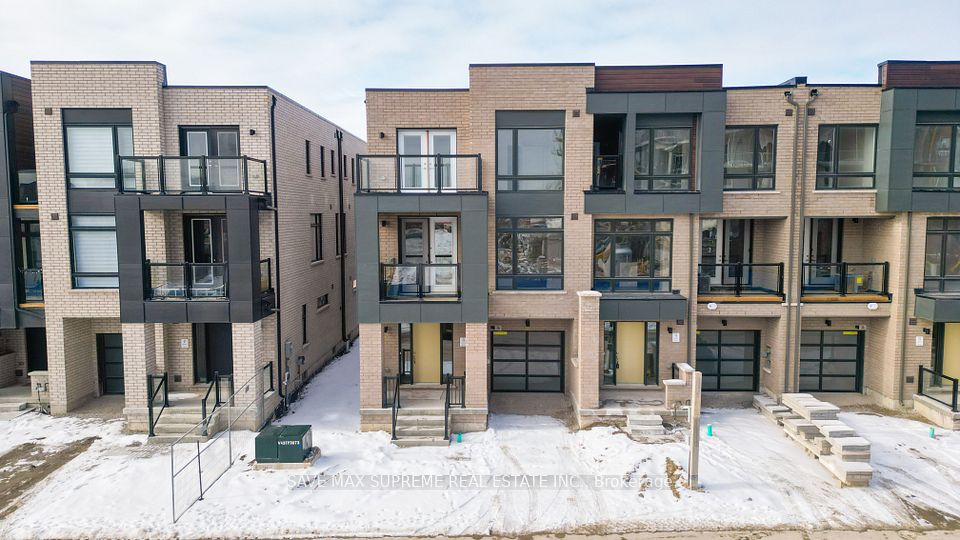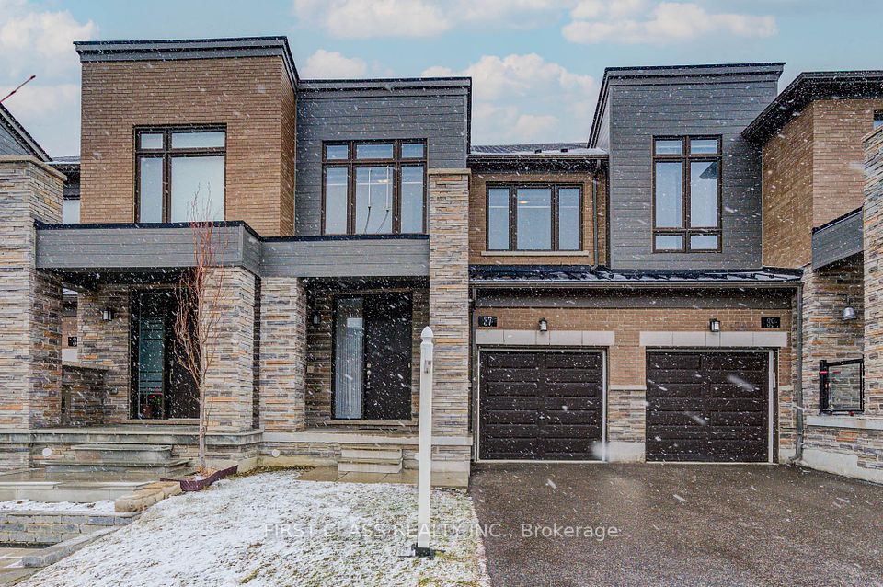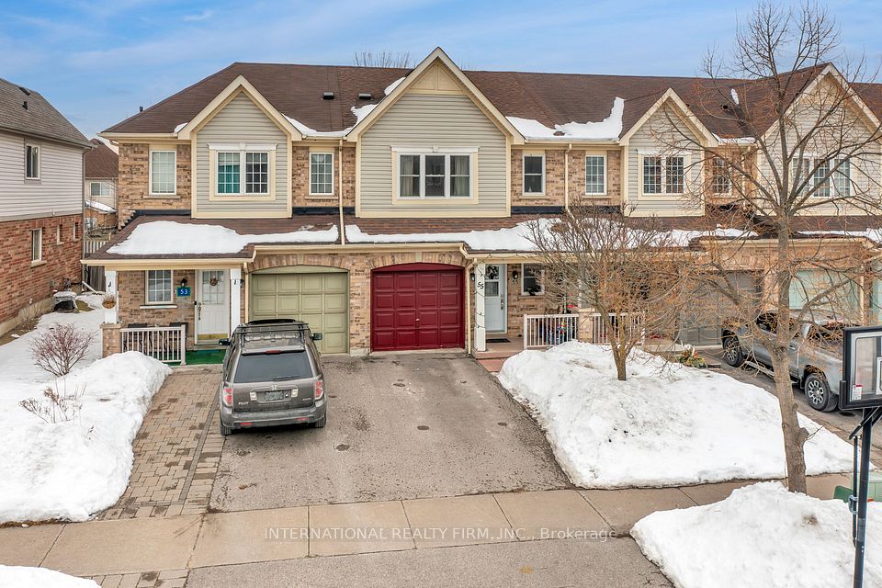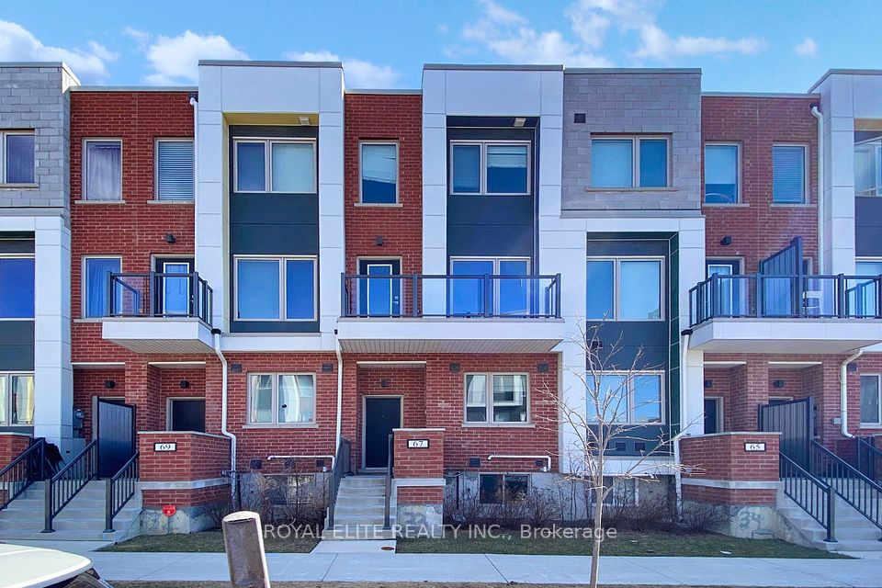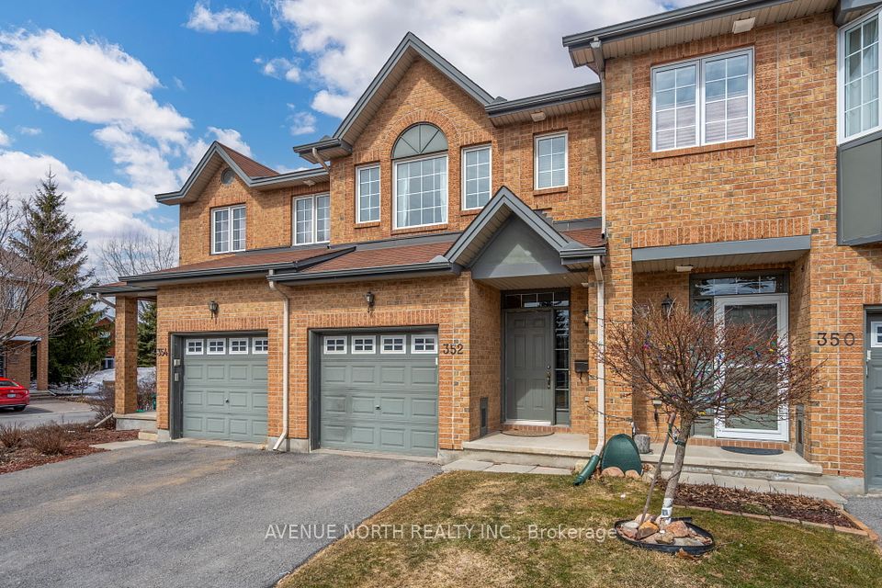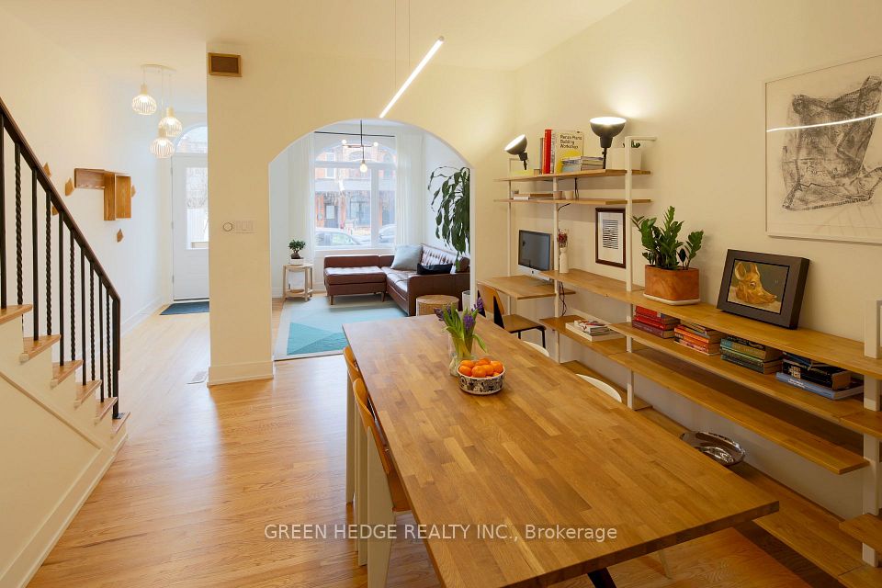$998,999
302 Jean Landing N/A, Milton, ON L9E 1C6
Property Description
Property type
Att/Row/Townhouse
Lot size
N/A
Style
2-Storey
Approx. Area
1500-2000 Sqft
Room Information
| Room Type | Dimension (length x width) | Features | Level |
|---|---|---|---|
| Dining Room | 3.45 x 3.63 m | California Shutters, Pot Lights, Laminate | Main |
| Living Room | 5.63 x 3.61 m | Open Concept, Pot Lights, California Shutters | Main |
| Kitchen | 3.34 x 3 m | Open Concept, Pantry, Tile Floor | Main |
| Breakfast | 1.9 x 3 m | Overlooks Backyard, California Shutters | Main |
About 302 Jean Landing N/A
Welcome to 302 Jean Landing, a bright and beautifully designed freehold townhome in Miltons sought-after Ford neighbourhoodwhere extra light, extra space, and no monthly fees make this home stand out. As an end-unit, this home enjoys abundant natural light, creating a warm and airy atmosphere. The open-concept main floor is designed for modern living, featuring pot lights, California shutters, and premium laminate flooring. The sleek and functional kitchen offers quartz countertops, stainless steel appliances, a subway tile backsplash, and a movable island for extra prep space. The spacious primary suite upstairs provides a walk-in closet and a well-appointed 5-piece ensuite with a double vanity, soaker tub, and plenty of counter space. Two additional bedrooms share a 4-piece main bathroom, and the second-floor laundry room adds everyday convenience. Enjoy a fully fenced backyard, a charming covered porch, and the massive perk of a private, non-shared drivewayno squeezing past your neighbours car! Plus, the unfinished basement offers great potential for future customization. Located minutes from parks, top-rated schools, shopping, and major highways (401/407), this home is the perfect mix of comfort, convenience, and smart homeownership. Bright, freehold, and move-in readydont miss your chance! Book your showing today.
Home Overview
Last updated
Mar 17
Virtual tour
None
Basement information
Unfinished
Building size
--
Status
In-Active
Property sub type
Att/Row/Townhouse
Maintenance fee
$N/A
Year built
--
Additional Details
Price Comparison
Location

Shally Shi
Sales Representative, Dolphin Realty Inc
MORTGAGE INFO
ESTIMATED PAYMENT
Some information about this property - Jean Landing N/A

Book a Showing
Tour this home with Shally ✨
I agree to receive marketing and customer service calls and text messages from Condomonk. Consent is not a condition of purchase. Msg/data rates may apply. Msg frequency varies. Reply STOP to unsubscribe. Privacy Policy & Terms of Service.






