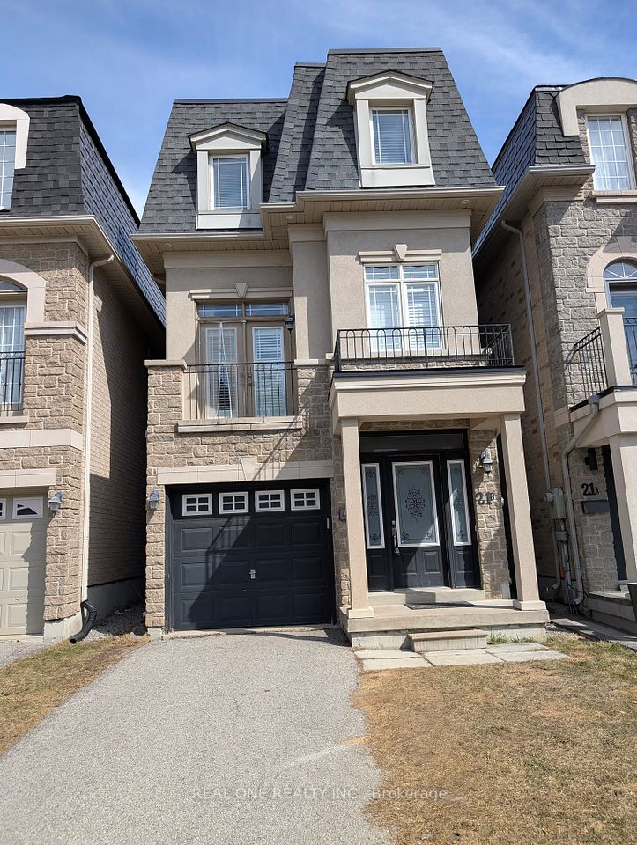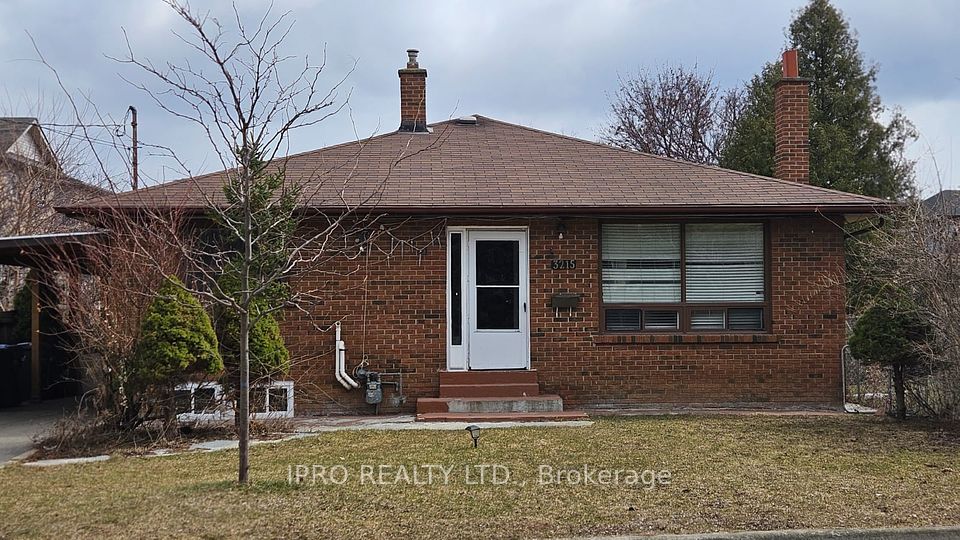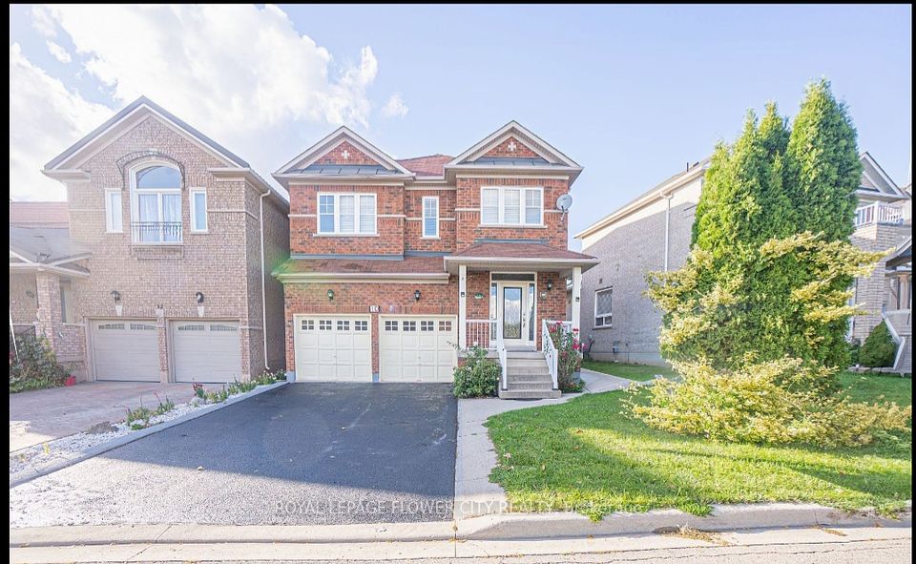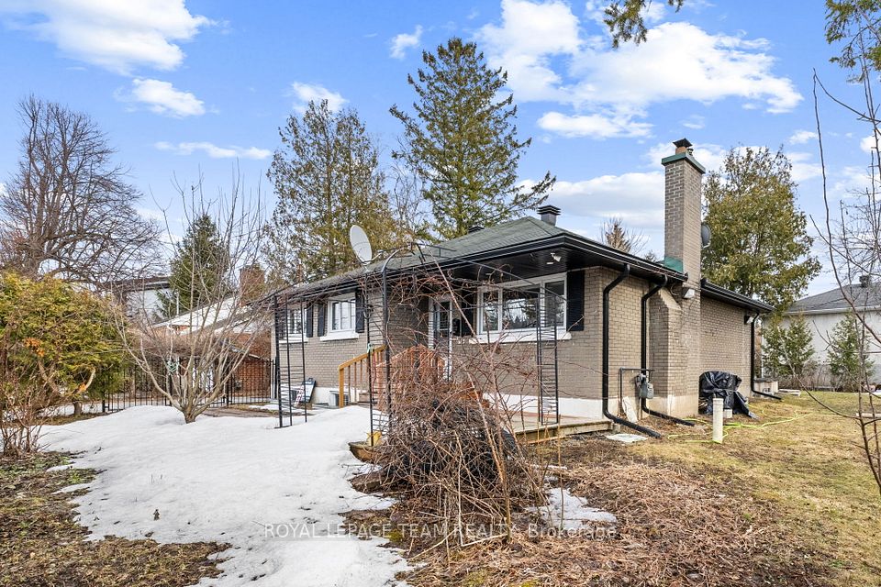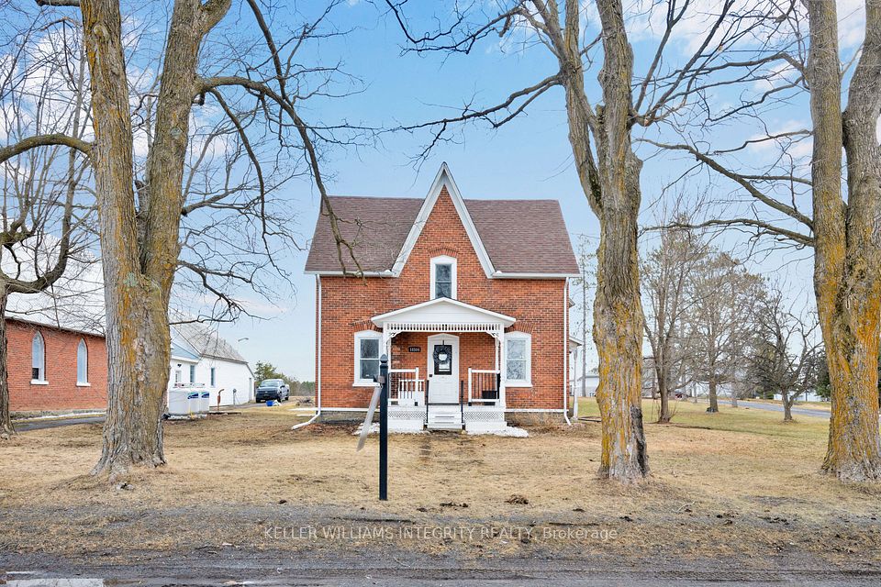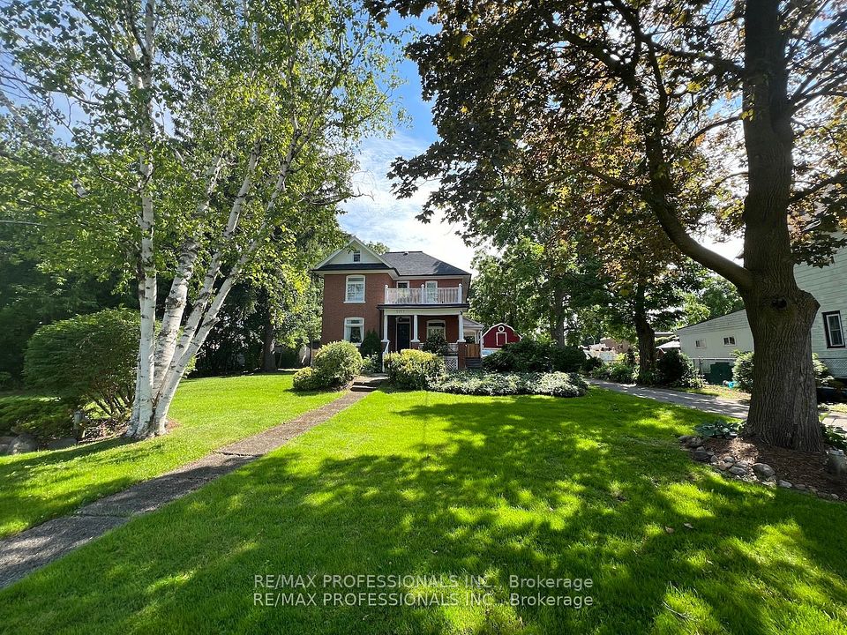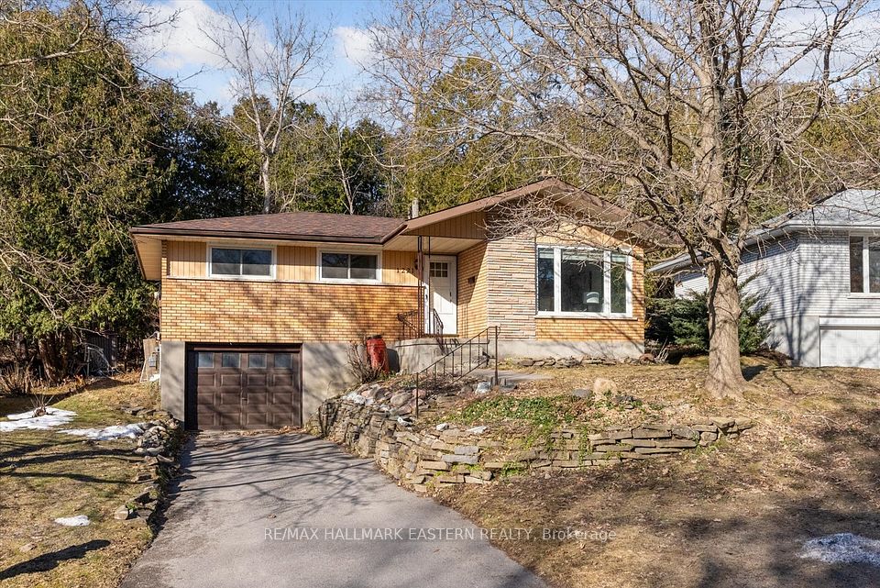$2,600
Last price change Mar 14
301 Haldimand Road, Haldimand, ON N1A 2W8
Property Description
Property type
Detached
Lot size
N/A
Style
2 1/2 Storey
Approx. Area
N/A Sqft
Room Information
| Room Type | Dimension (length x width) | Features | Level |
|---|---|---|---|
| Family Room | N/A | Large Window, Laminate | Main |
| Living Room | N/A | Large Window, Laminate | Main |
| Dining Room | N/A | Large Window, Laminate | Main |
| Kitchen | N/A | Large Window, W/O To Deck | Main |
About 301 Haldimand Road
The farmhouse has undergone a modernization last year, featuring four generously sized bedrooms spread across two and a half stories. The primary level showcases spacious rooms, including a kitchen, living room, family room, and dining room. Abundant natural light fills the interior through large windows, creating a serene and peaceful atmosphere to relish. The third floor accommodates a loft room and an office room. The backyard is also notable, as it has over an acre of crushed stone parking. Conveniently located a short distance away are the Hagersville hospital and a new home subdivision. A charming enclosed front porch offers an ideal vantage point for enjoying sunsets, while the back of the house includes a deck that provides a view of the barn and outbuildings. Tenant Insurance Required. Basement is Unfinished. Tenant pays hdyro and water.
Home Overview
Last updated
Mar 14
Virtual tour
None
Basement information
Unfinished
Building size
--
Status
In-Active
Property sub type
Detached
Maintenance fee
$N/A
Year built
--
Additional Details
Price Comparison
Location

Shally Shi
Sales Representative, Dolphin Realty Inc
MORTGAGE INFO
ESTIMATED PAYMENT
Some information about this property - Haldimand Road

Book a Showing
Tour this home with Shally ✨
I agree to receive marketing and customer service calls and text messages from Condomonk. Consent is not a condition of purchase. Msg/data rates may apply. Msg frequency varies. Reply STOP to unsubscribe. Privacy Policy & Terms of Service.






