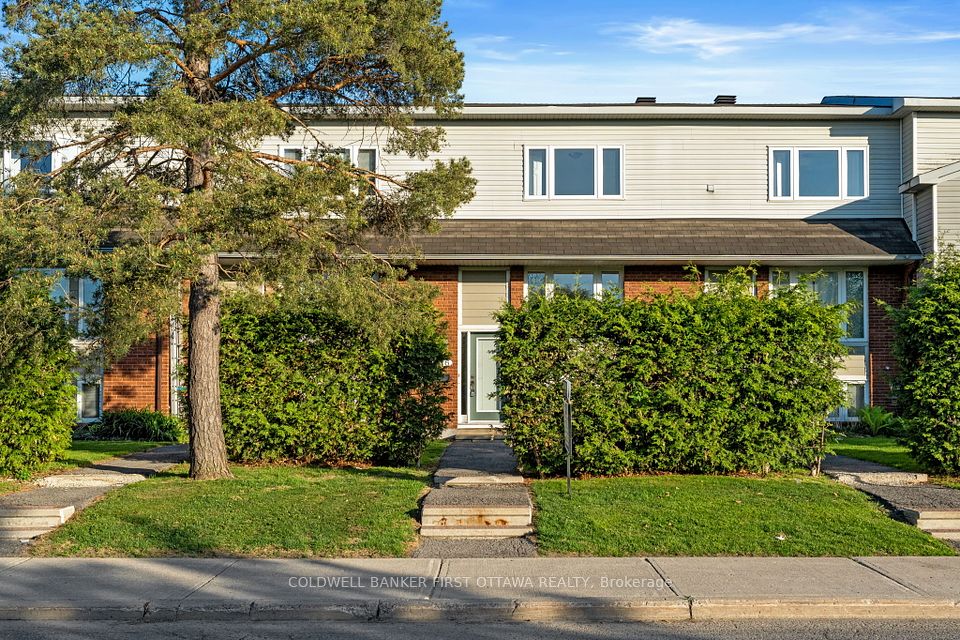$839,000
301 ELLEN DAVIDSON Drive, Oakville, ON L6M 0V5
Property Description
Property type
Att/Row/Townhouse
Lot size
N/A
Style
3-Storey
Approx. Area
1100-1500 Sqft
Room Information
| Room Type | Dimension (length x width) | Features | Level |
|---|---|---|---|
| Foyer | 3.82 x 2.45 m | Access To Garage, B/I Shelves, B/I Closet | Main |
| Living Room | 4.52 x 3.75 m | Hardwood Floor, Open Concept, Combined w/Family | Second |
| Dining Room | 3.94 x 2.65 m | Hardwood Floor, W/O To Balcony, Open Concept | Second |
| Kitchen | 3.07 x 2.65 m | Ceramic Floor, Granite Counters, Stainless Steel Appl | Second |
About 301 ELLEN DAVIDSON Drive
Welcome To 301 Ellen Davidson Drive, A Bright And Beautiful South-Facing Freehold Townhouse *NO MAINTENANCE FEES* Offering Stunning Views And Natural Light All Day Long. Located In One Of Oakville's Most Sought-After Family-Friendly Neighbourhoods, This Move-In Ready Home Features Incredible Curb Appeal With Professionally Designed Stone Front Landscaping. Inside, You'll Find Hardwood Floors, A Stained Wood Staircase, And A Sun-Filled Kitchen With Granite Counters, Glass Subway Tile, Stainless Steel Appliances, And A Built-In Microwave. French Doors Open To A Covered, Fully Enclosed Balcony With A Clear, Private South View - Perfect For BBQs Or Morning Coffee. The Spacious Primary Bedroom Offers A Rare 4-Piece Ensuite, Walk-In Closet, And Elegant Double-Door Entry, While The Second Bedroom Also Features Its Own 4-Piece Bathroom For Ultimate Convenience. Additional Highlights Include A Built-In Pantry In The Foyer, Garage Access With An Electric Vehicle Charger, And Third-Floor Laundry With Front Load Machines. Surrounded By Top-Ranked Schools And Just Minutes To Lions Valley Park, The 16 Mile Sports Complex, Shopping, Groceries, Major Highways, And Oakville Trafalgar Memorial Hospital. This Is A Home That Truly Has It All.
Home Overview
Last updated
5 days ago
Virtual tour
None
Basement information
None
Building size
--
Status
In-Active
Property sub type
Att/Row/Townhouse
Maintenance fee
$N/A
Year built
--
Additional Details
Price Comparison
Location

Angela Yang
Sales Representative, ANCHOR NEW HOMES INC.
MORTGAGE INFO
ESTIMATED PAYMENT
Some information about this property - ELLEN DAVIDSON Drive

Book a Showing
Tour this home with Angela
By submitting this form, you give express written consent to Dolphin Realty and its authorized representatives to contact you via email, telephone, text message, and other forms of electronic communication, including through automated systems, AI assistants, or prerecorded messages. Communications may include information about real estate services, property listings, market updates, or promotions related to your inquiry or expressed interests. You may withdraw your consent at any time by replying “STOP” to text messages or clicking “unsubscribe” in emails. Message and data rates may apply. For more details, please review our Privacy Policy & Terms of Service.






