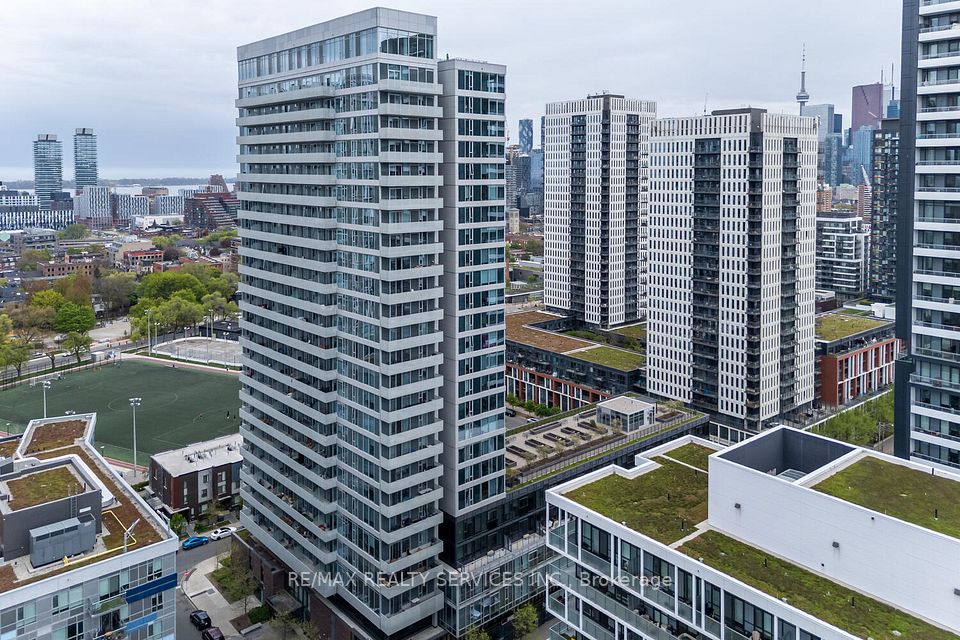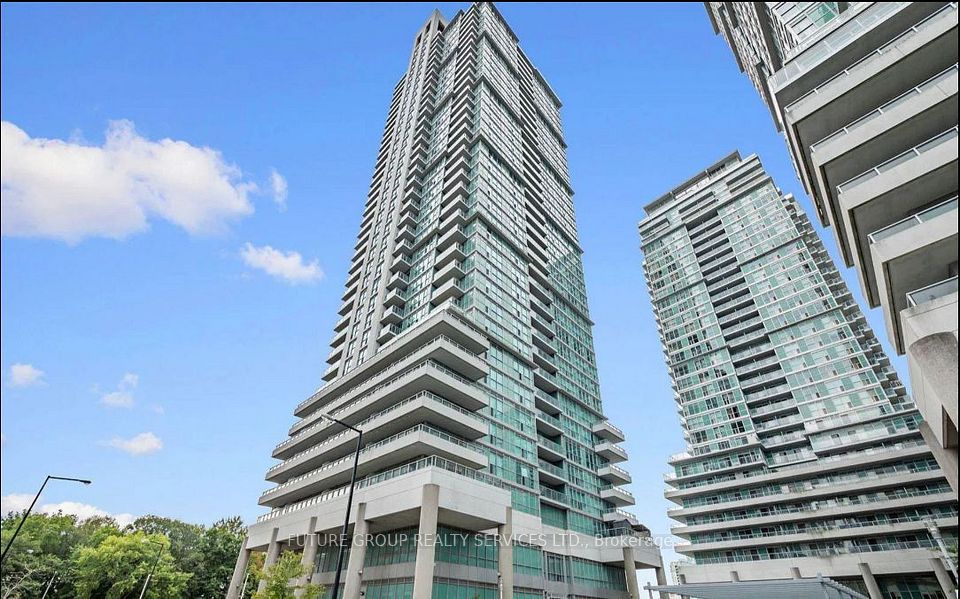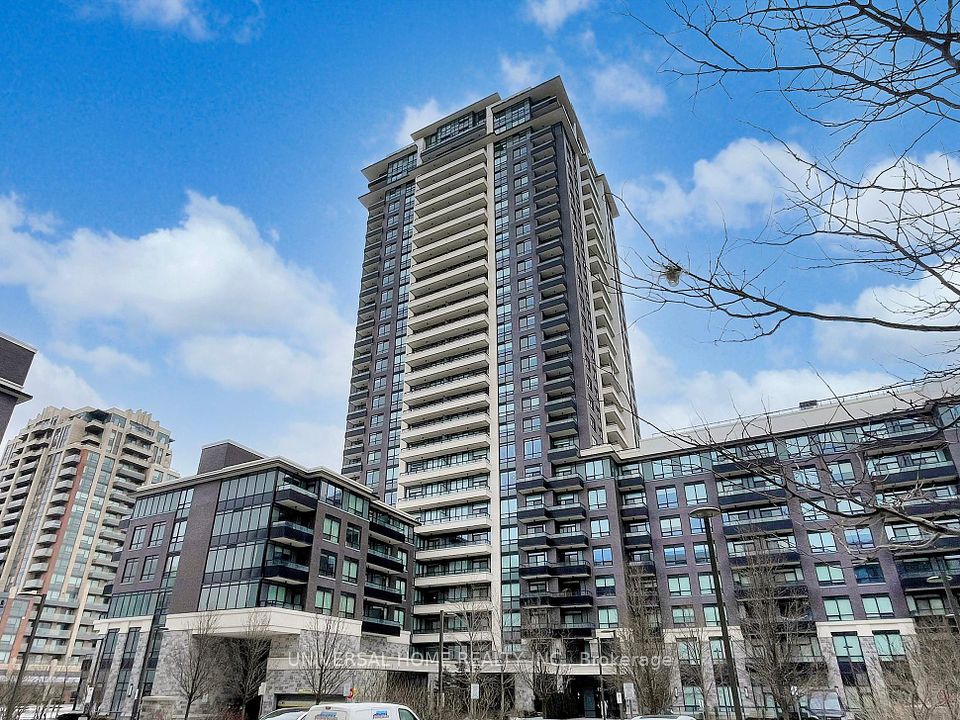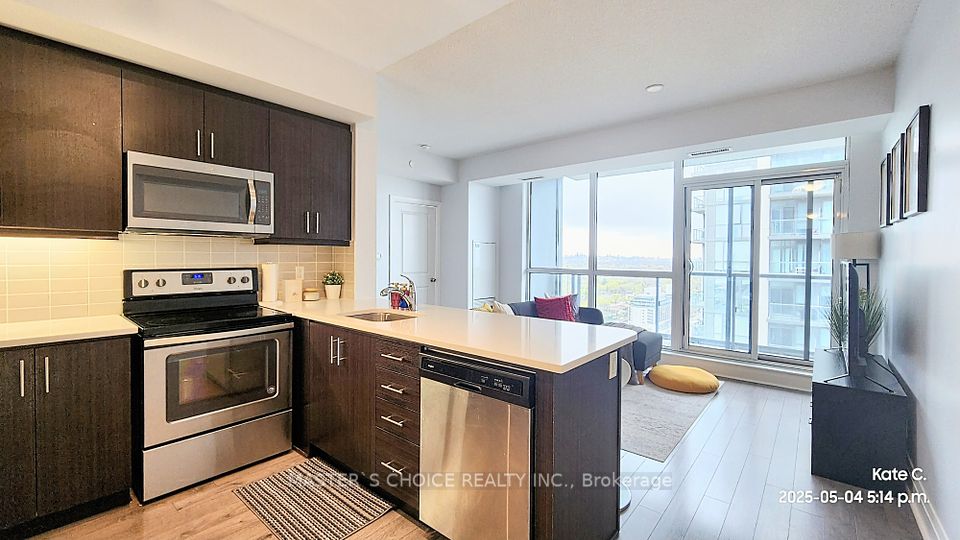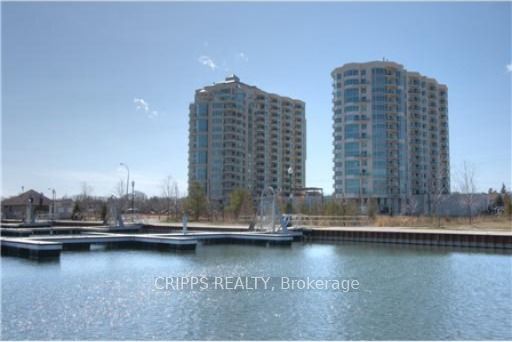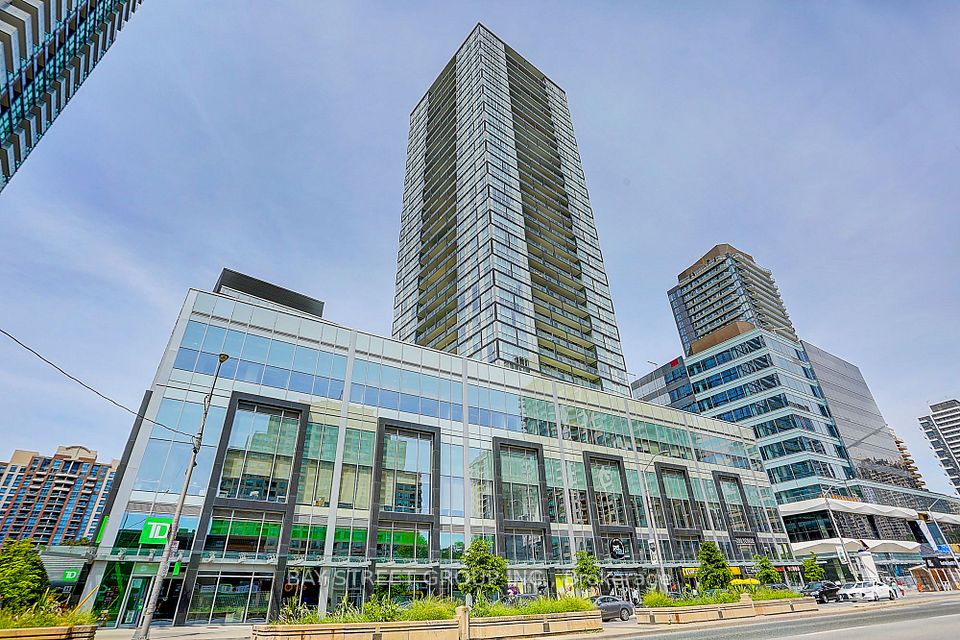$588,990
3006 William Cutmore Boulevard, Oakville, ON L6H 8A4
Property Description
Property type
Condo Apartment
Lot size
N/A
Style
Apartment
Approx. Area
600-699 Sqft
Room Information
| Room Type | Dimension (length x width) | Features | Level |
|---|---|---|---|
| Living Room | 3.45 x 3.15 m | Laminate, Open Concept, W/O To Balcony | Main |
| Dining Room | 3.3 x 2.74 m | Laminate, Open Concept, Combined w/Kitchen | Main |
| Kitchen | 3.3 x 2.74 m | Laminate, Open Concept, Stone Counters | Main |
| Primary Bedroom | 3.23 x 2.77 m | 4 Pc Ensuite, Closet, Window | Main |
About 3006 William Cutmore Boulevard
Stunning Brand-New 2 Bed, 2 Bath Residence At Clockwork Phase Two, Upper Joshua Creek! This Pristine, Never-Before-Occupied Condominium Boasts Nearly 700 Sq Ft Of Sun-Drenched, Open-Concept Living With Soaring 9-Ft Ceilings, Expansive Windows, And A Generous Balcony. The Gourmet Kitchen Showcases Elegant Quartz Countertops, Premium Stainless Steel Appliances, And A Chic Designer Backsplash. The Primary Suite Features A Lavish Ensuite With A Shower, Complemented By In-Suite Laundry. Exceptional Building Amenities Include A Concierge-Serviced Lobby, Automated Parcel Lockers, A Stylish Social And Co-Working Lounge, A Fully Equipped Fitness Centre, And An Outdoor Terrace Complete With Lounge Seating, Al Fresco Dining, And BBQ Facilities. Ideally Situated Near The Mississauga Border, Hwy 403, GO Transit, Upscale Shopping, And Fine Dining, This Residence Delivers Unparalleled Convenience And Contemporary Luxury Living. Internet, One Parking Space, And One Locker Are Included. East Exposure.
Home Overview
Last updated
May 15
Virtual tour
None
Basement information
None
Building size
--
Status
In-Active
Property sub type
Condo Apartment
Maintenance fee
$605.4
Year built
--
Additional Details
Price Comparison
Location
Walk Score for 3006 William Cutmore Boulevard

Angela Yang
Sales Representative, ANCHOR NEW HOMES INC.
MORTGAGE INFO
ESTIMATED PAYMENT
Some information about this property - William Cutmore Boulevard

Book a Showing
Tour this home with Angela
I agree to receive marketing and customer service calls and text messages from Condomonk. Consent is not a condition of purchase. Msg/data rates may apply. Msg frequency varies. Reply STOP to unsubscribe. Privacy Policy & Terms of Service.






