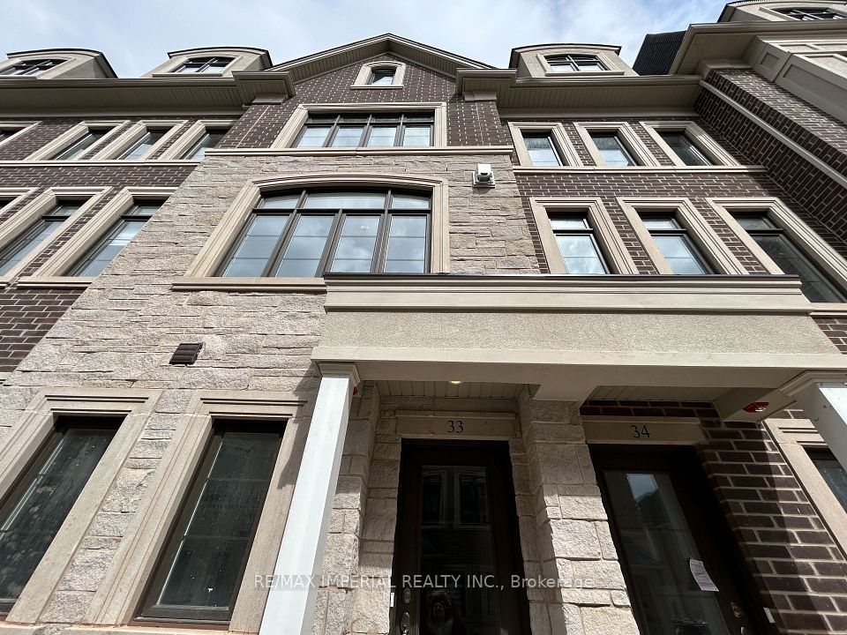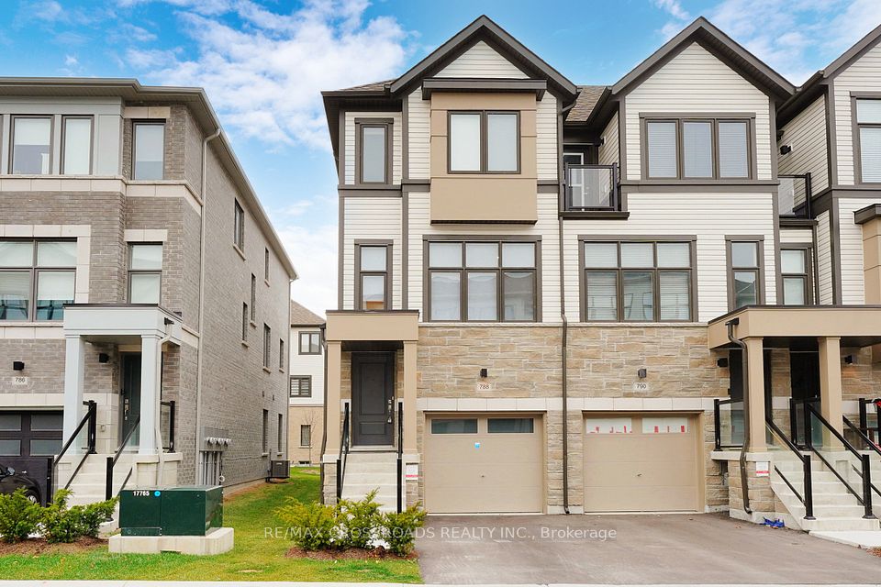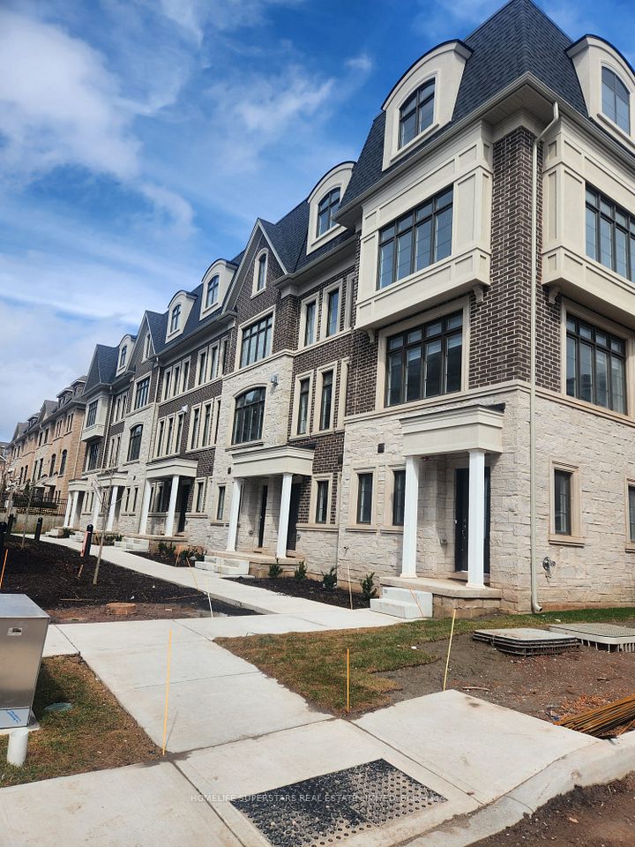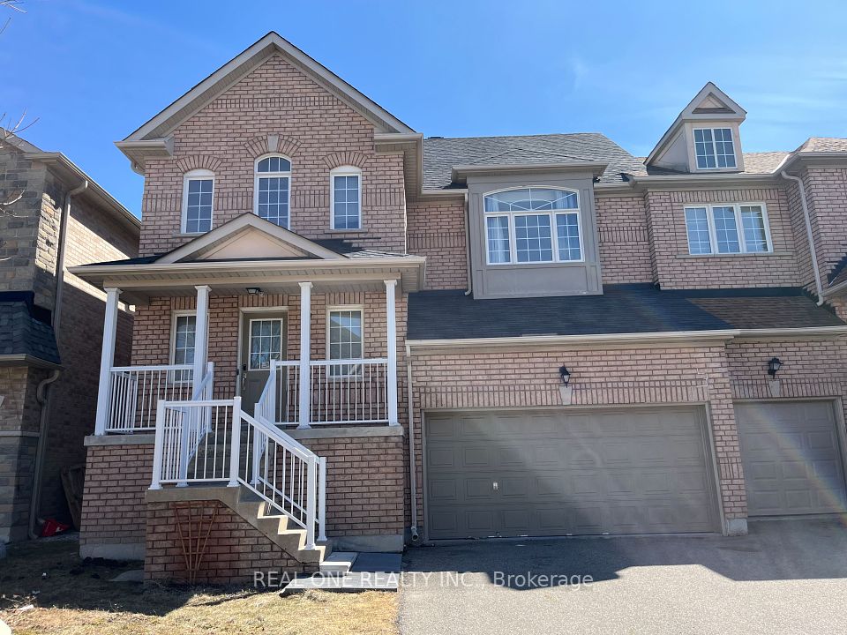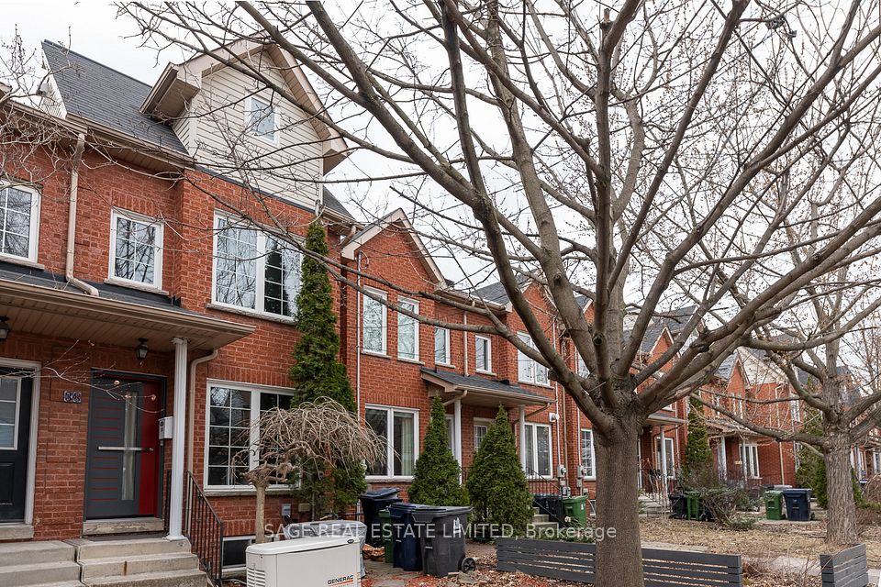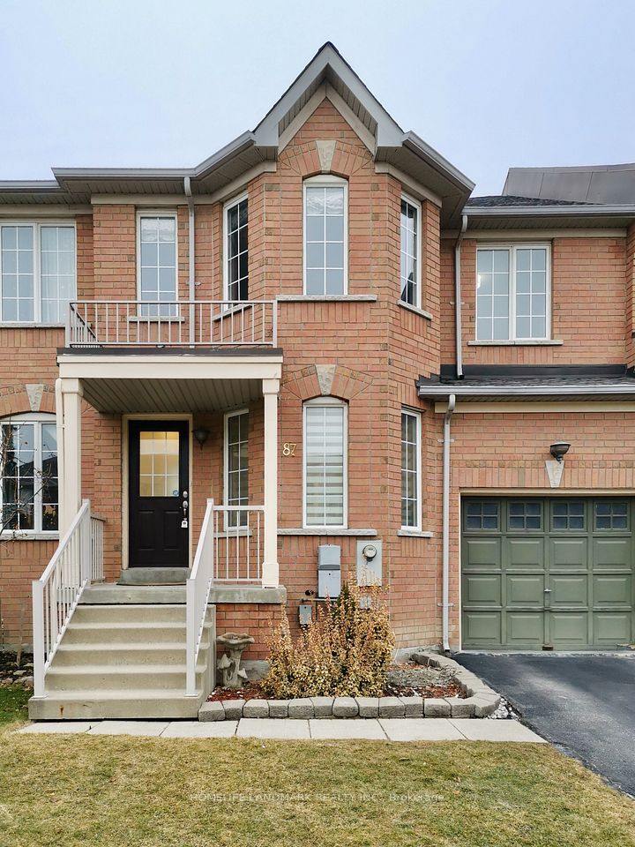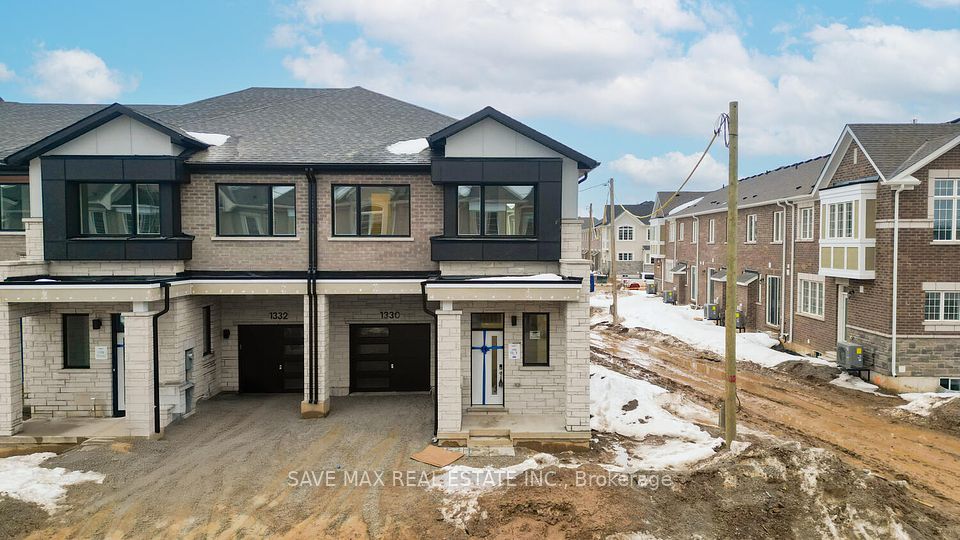$4,500
3002 Preserve Drive, Oakville, ON L6M 0V2
Property Description
Property type
Att/Row/Townhouse
Lot size
< .50
Style
3-Storey
Approx. Area
2000-2500 Sqft
Room Information
| Room Type | Dimension (length x width) | Features | Level |
|---|---|---|---|
| Bedroom | 3.5 x 3.04 m | 4 Pc Bath, Walk-In Closet(s), Window | Main |
| Family Room | 3.35 x 3.34 m | Hardwood Floor, W/O To Balcony, Open Concept | Second |
| Other | 5.74 x 3.35 m | Hardwood Floor, Open Concept, Breakfast Bar | Second |
| Kitchen | 3.45 x 2.84 m | Stainless Steel Appl | Main |
About 3002 Preserve Drive
FULLY FURNISHED - Welcome to Oakville! Gorgeous luxurious end unit Townhome with pond view in the desirable Preserve Community. This 4 bedroom home with fabulous large windows with attached 2 car garage with inside entry to the mud / laundry room. Step inside to the impressive entry with ceramic floor, lovely dark stained maple staircase with upgraded handrail and picket. This extensively upgraded home with main floor suite with four piece bathroom also makes an ideal home office with large window overlooking the pond. The second floor features dark maple engineered hardwood floors, a stunning kitchen with upgraded backsplash, granite counters, undermount lighting, stainless steel appliances, breakfast bar and even a walk in pantry! The open concept family room with sliding doors to large entertainers deck with views of both the park and pond. Take the maple staircase to the luxurious third level featuring maple engineered hardwood floors, master retreat with walk in closet and Oasis ensuite with glass shower and quartz shower sear, soaker tub with marble chair rail, porcelain tiles and upgraded vanities. Two spacious bedrooms and a second four piece washroom complete the home. Just a short drive to 403, 407, Oakville Hospital and miles of trails and parks.
Home Overview
Last updated
5 hours ago
Virtual tour
None
Basement information
None
Building size
--
Status
In-Active
Property sub type
Att/Row/Townhouse
Maintenance fee
$N/A
Year built
--
Additional Details
Price Comparison
Location

Shally Shi
Sales Representative, Dolphin Realty Inc
MORTGAGE INFO
ESTIMATED PAYMENT
Some information about this property - Preserve Drive

Book a Showing
Tour this home with Shally ✨
I agree to receive marketing and customer service calls and text messages from Condomonk. Consent is not a condition of purchase. Msg/data rates may apply. Msg frequency varies. Reply STOP to unsubscribe. Privacy Policy & Terms of Service.






