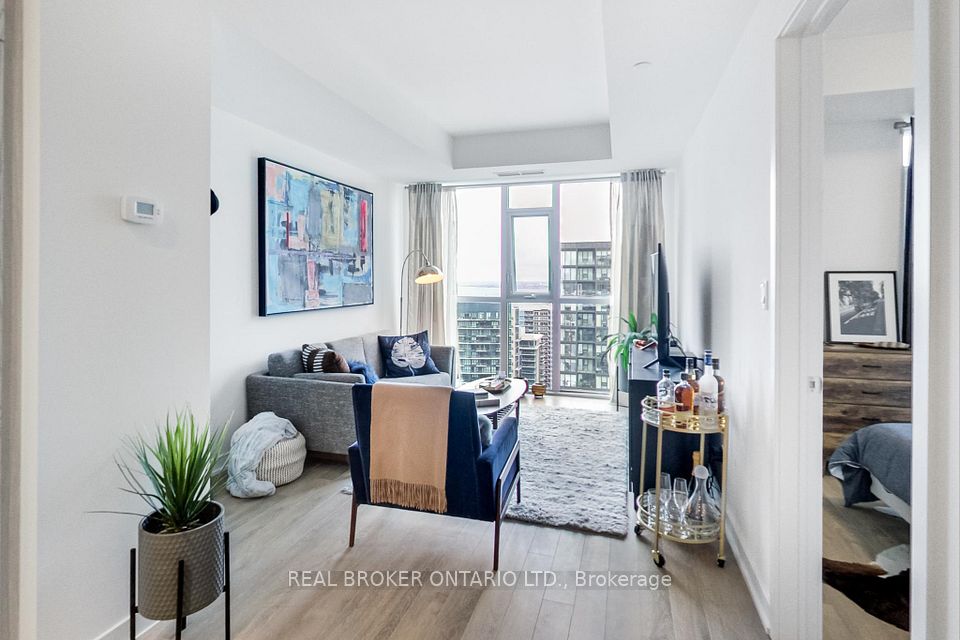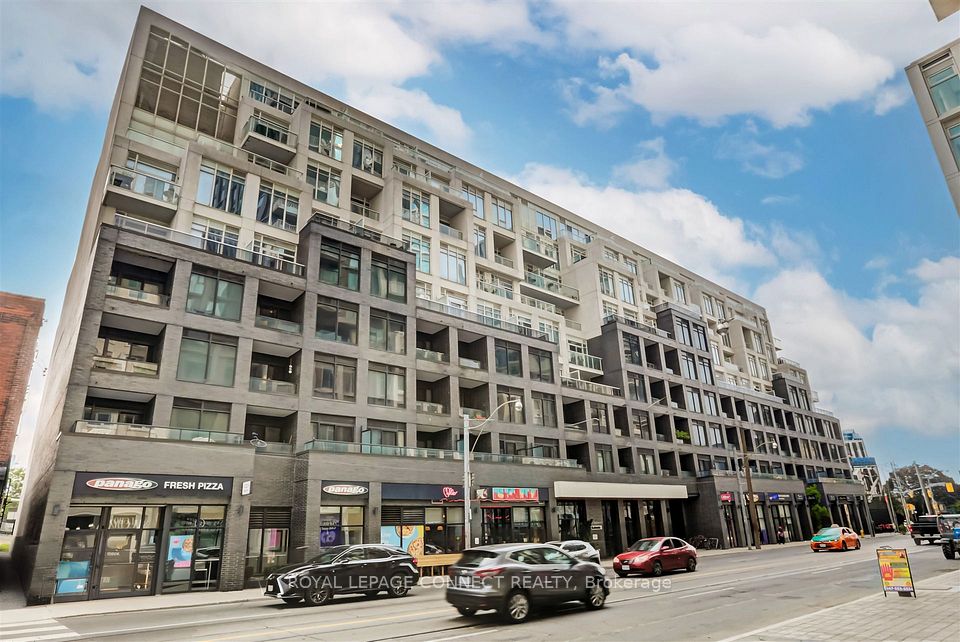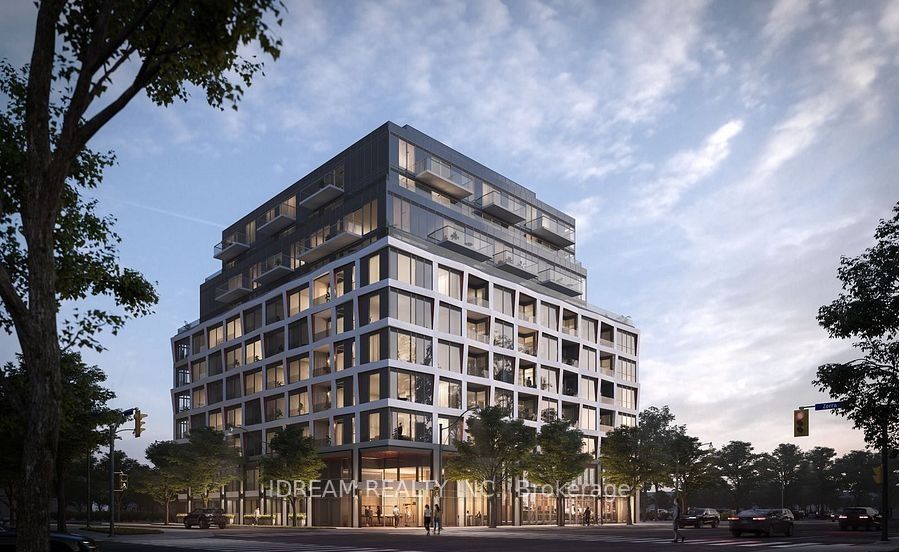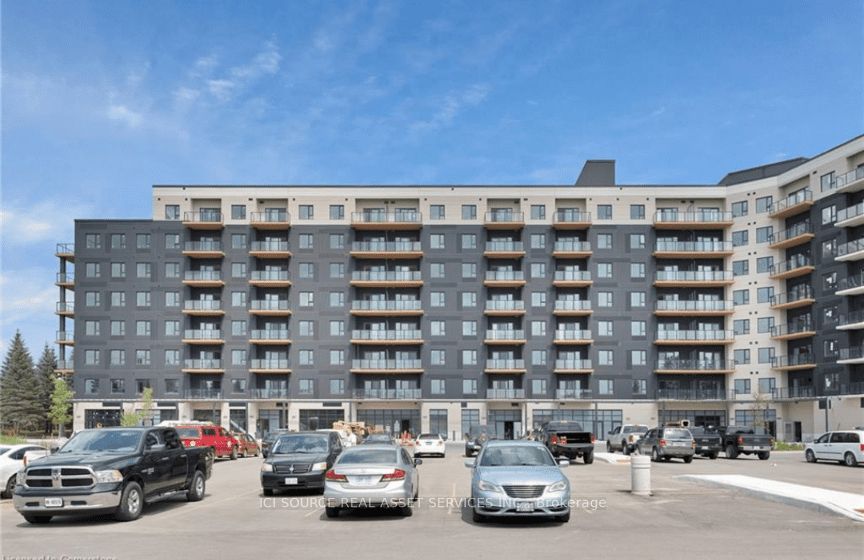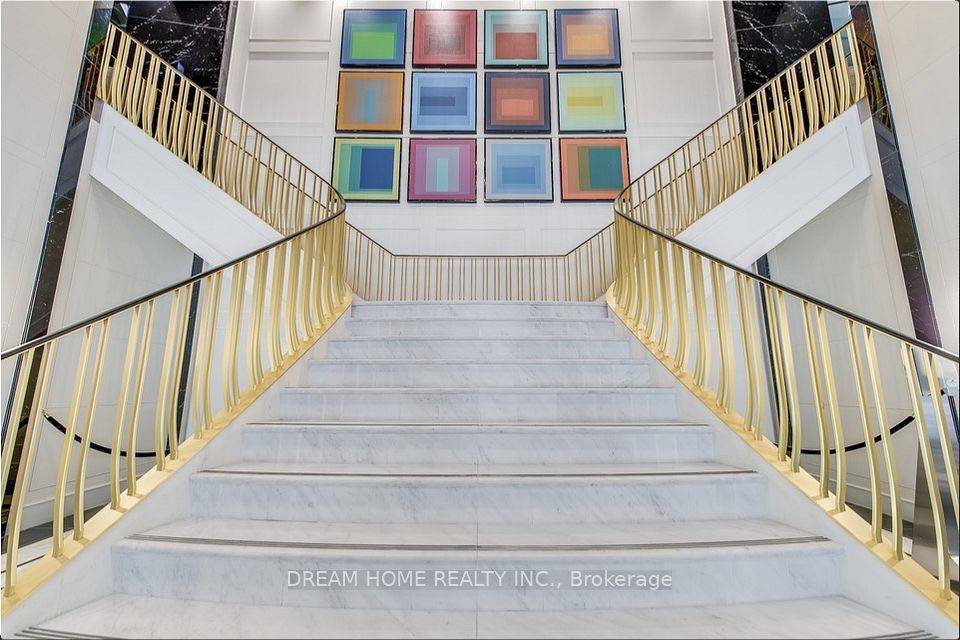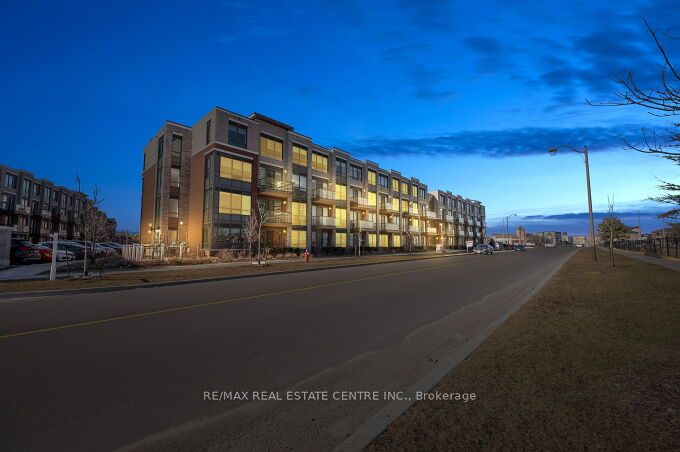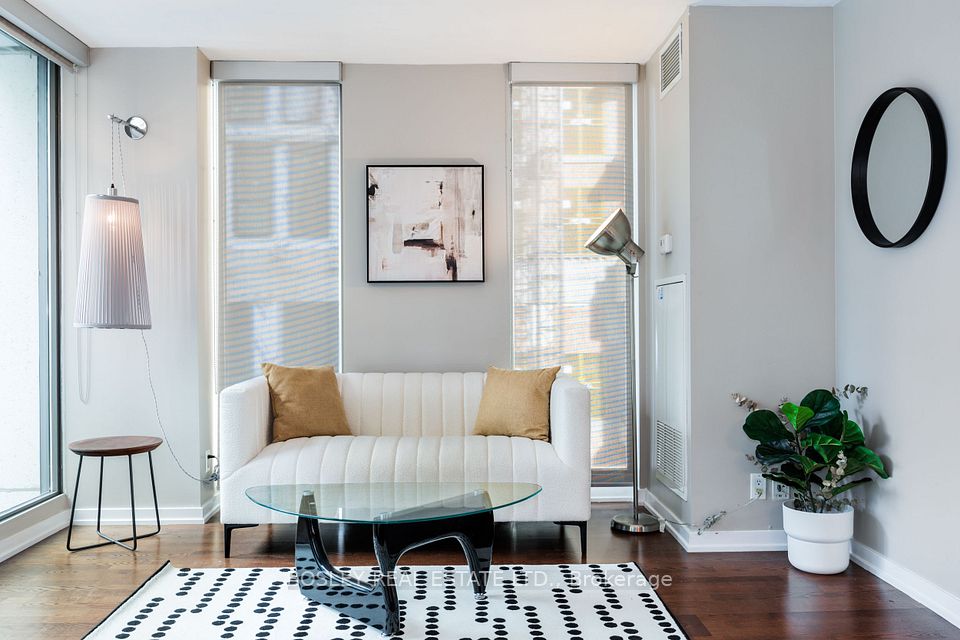$399,000
300 Lisgar Street, Ottawa Centre, ON K2P 0E2
Property Description
Property type
Condo Apartment
Lot size
N/A
Style
Apartment
Approx. Area
700-799 Sqft
Room Information
| Room Type | Dimension (length x width) | Features | Level |
|---|---|---|---|
| Bedroom | 3.06 x 3.38 m | N/A | Flat |
| Den | 2.65 x 2.65 m | N/A | Flat |
| Kitchen | 2.53 x 4.01 m | N/A | Flat |
| Living Room | 3.83 x 7 m | N/A | Flat |
About 300 Lisgar Street
Welcome to Soho Lisgar, where upscale urban living meets hotel-inspired luxury! This stunning condo offers the perfect blend of style, comfort, and location complete with underground parking for ultimate convenience.Step inside to discover a sleek and modern one-bedroom + den layout, bathed in natural light from floor-to-ceiling windows. The beautiful hardwood floors add warmth and elegance, while the chef-ready kitchen boasts quartz countertops and high-end appliances, making every meal a delight. Unwind in the spa-inspired 4-piece bathroom, designed to be your private oasis. Beyond your suite, experience exceptional building amenities, including a fully equipped gym, hot tub, sauna, outdoor pool, movie room, party lounge and BBQ, - everything you need to relax and entertain in style. Located in the vibrant heart of downtown Ottawa, you're re just steps away from trendy restaurants, upscale shopping, and everyday essentials like grocery stores. Close to transit, LRT station (10 min walk), Parliament, Canal, University, & Landsdowne. Don't miss your chance to experience true boutique living. Book your viewing today! 24 hrs.notice on all written and signed offers.
Home Overview
Last updated
2 days ago
Virtual tour
None
Basement information
None
Building size
--
Status
In-Active
Property sub type
Condo Apartment
Maintenance fee
$712.57
Year built
--
Additional Details
Price Comparison
Location

Shally Shi
Sales Representative, Dolphin Realty Inc
MORTGAGE INFO
ESTIMATED PAYMENT
Some information about this property - Lisgar Street

Book a Showing
Tour this home with Shally ✨
I agree to receive marketing and customer service calls and text messages from Condomonk. Consent is not a condition of purchase. Msg/data rates may apply. Msg frequency varies. Reply STOP to unsubscribe. Privacy Policy & Terms of Service.






