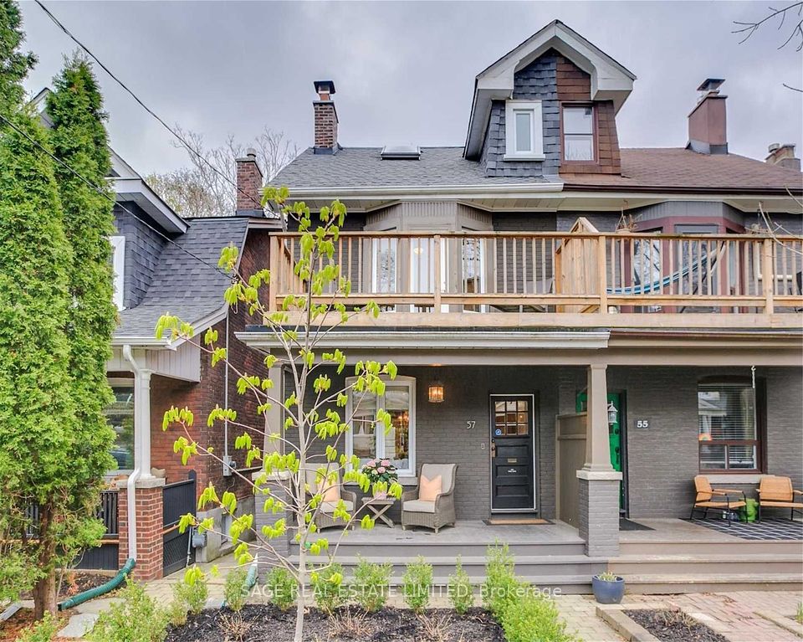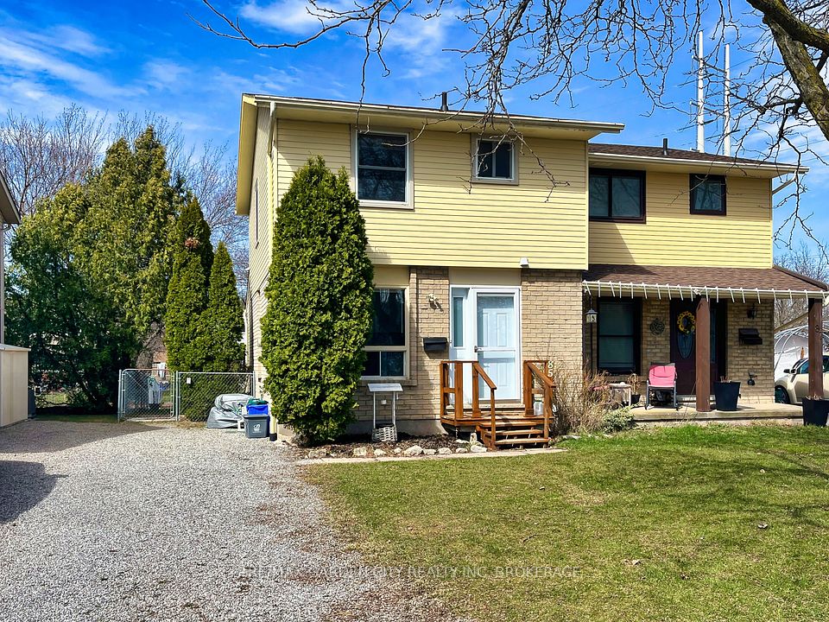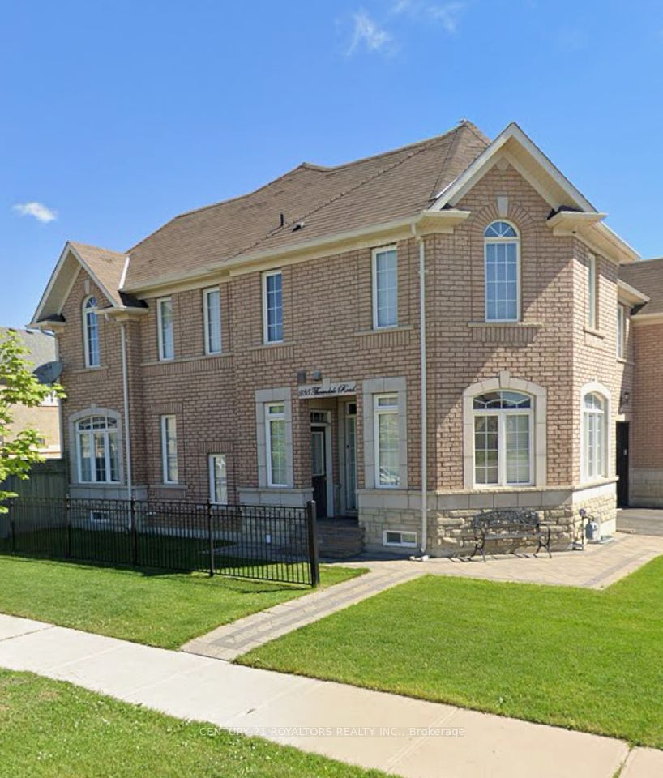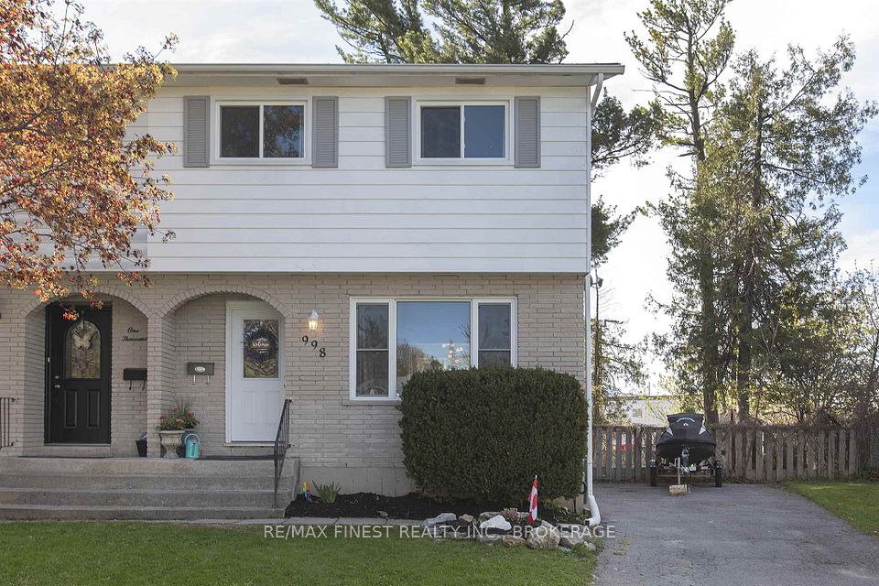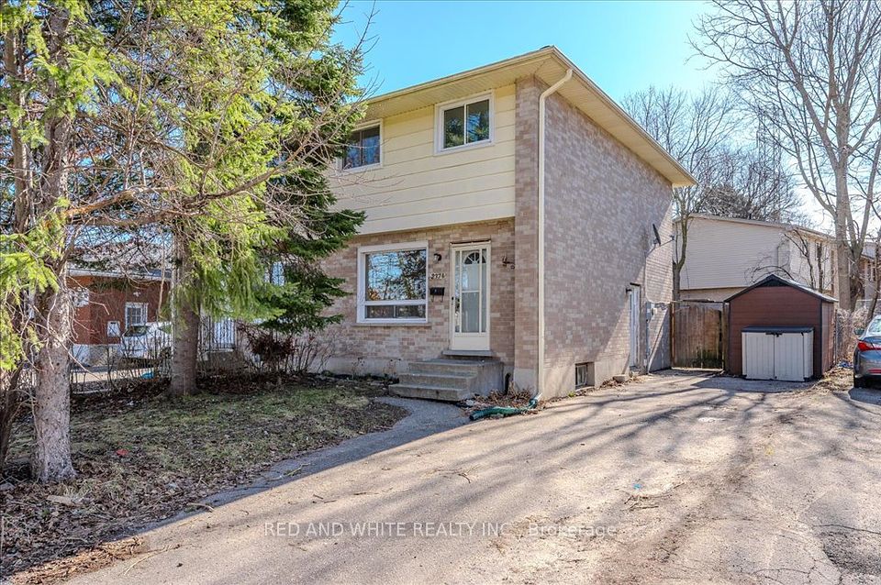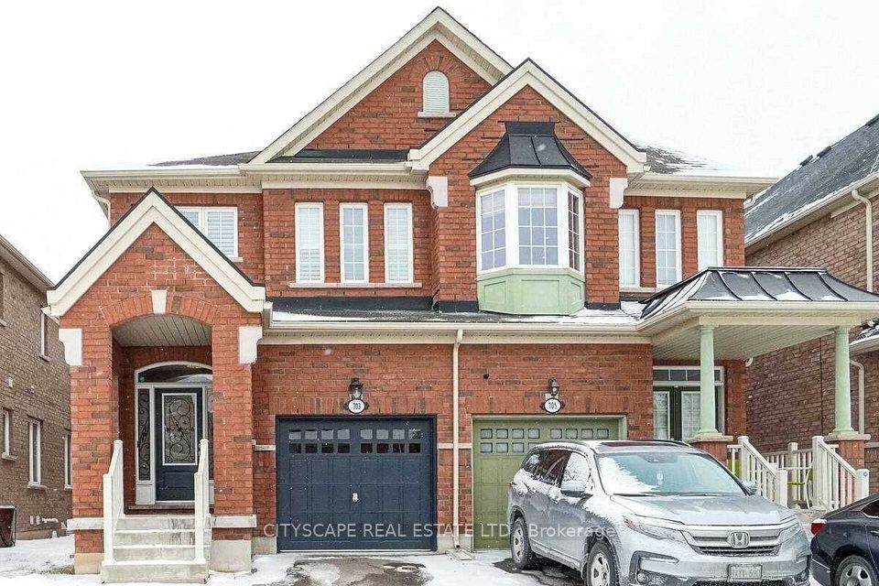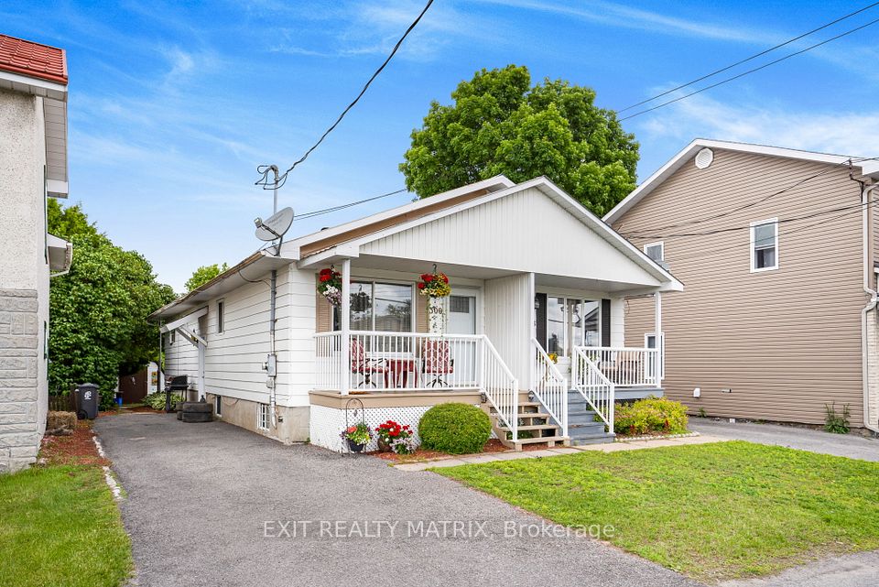$5,000
300B Ferndale Avenue, Westboro - Hampton Park, ON K1Z 6P8
Property Description
Property type
Semi-Detached
Lot size
N/A
Style
2-Storey
Approx. Area
2000-2500 Sqft
Room Information
| Room Type | Dimension (length x width) | Features | Level |
|---|---|---|---|
| Primary Bedroom | 5.79 x 3.65 m | 5 Pc Ensuite, Walk-In Closet(s) | Second |
| Bedroom 2 | 4.74 x 2.89 m | N/A | Second |
| Bedroom 3 | 4.74 x 2.89 m | Walk-In Closet(s) | Second |
| Laundry | 1.75 x 1.52 m | N/A | Second |
About 300B Ferndale Avenue
Located in the highly coveted Westboro Beach area, this stunning modern semi-detached home is an absolute gem. Step inside to discover a sun-drenched open-concept living space, featuring soaring 10-foot ceilings and sleek maple flooring that flows seamlessly through both the main and second levels. The striking staircase, framed with elegant glass panels, enhances the contemporary feel of the home. The gourmet kitchen is a chefs dream, equipped with high-end appliances and designed for effortless entertaining. Expansive windows flood the space with natural light, creating a warm and inviting atmosphere. Upstairs, you will find the convenience of a second-level laundry room. The fully finished basement is an entertainers delight, offering radiant in-floor heating, a wet bar, and a full bathroom. Step outside to the private, fully fenced yard with a deck, ideal for outdoor gatherings. The luxurious master suite features its own balcony a perfect spot to enjoy your morning coffee. Enjoy the unbeatable location just steps from the Ottawa River beach, scenic trails, top-rated schools, and the vibrant shops and restaurants of Westboro.(Note: Some photos are from a previous tenancy.)
Home Overview
Last updated
2 days ago
Virtual tour
None
Basement information
Finished
Building size
--
Status
In-Active
Property sub type
Semi-Detached
Maintenance fee
$N/A
Year built
--
Additional Details
Price Comparison
Location

Shally Shi
Sales Representative, Dolphin Realty Inc
MORTGAGE INFO
ESTIMATED PAYMENT
Some information about this property - Ferndale Avenue

Book a Showing
Tour this home with Shally ✨
I agree to receive marketing and customer service calls and text messages from Condomonk. Consent is not a condition of purchase. Msg/data rates may apply. Msg frequency varies. Reply STOP to unsubscribe. Privacy Policy & Terms of Service.






