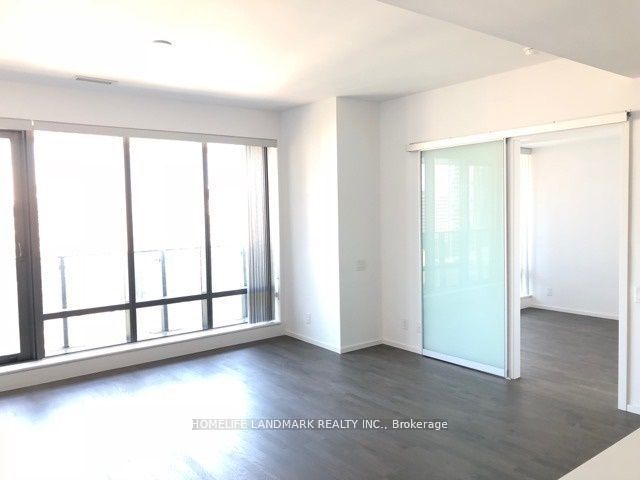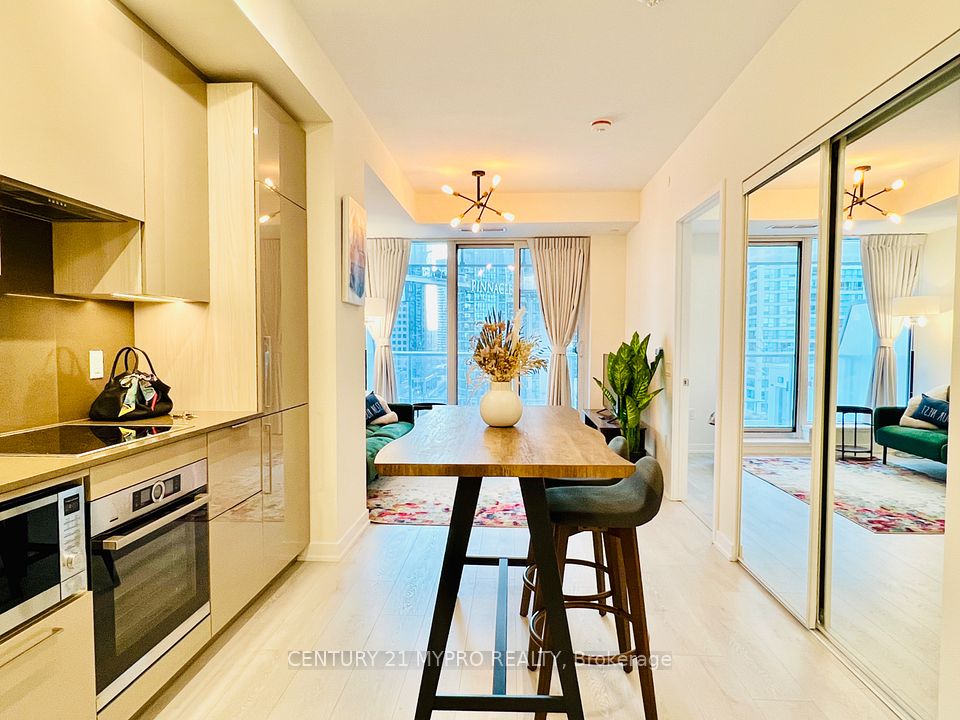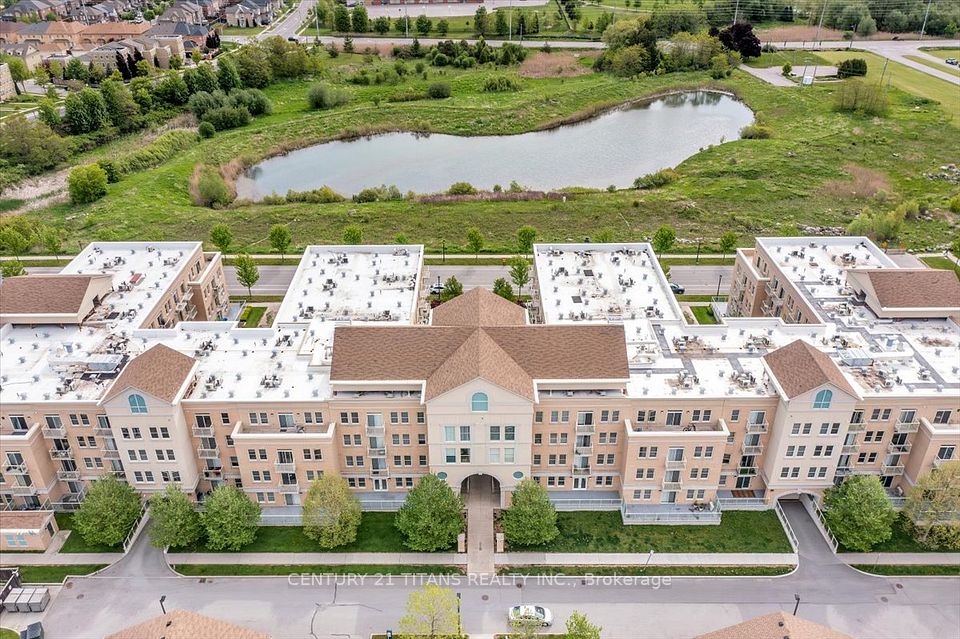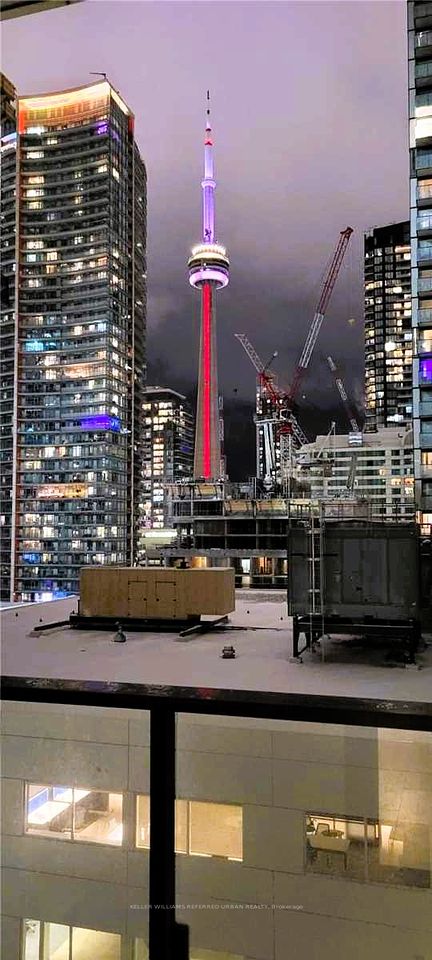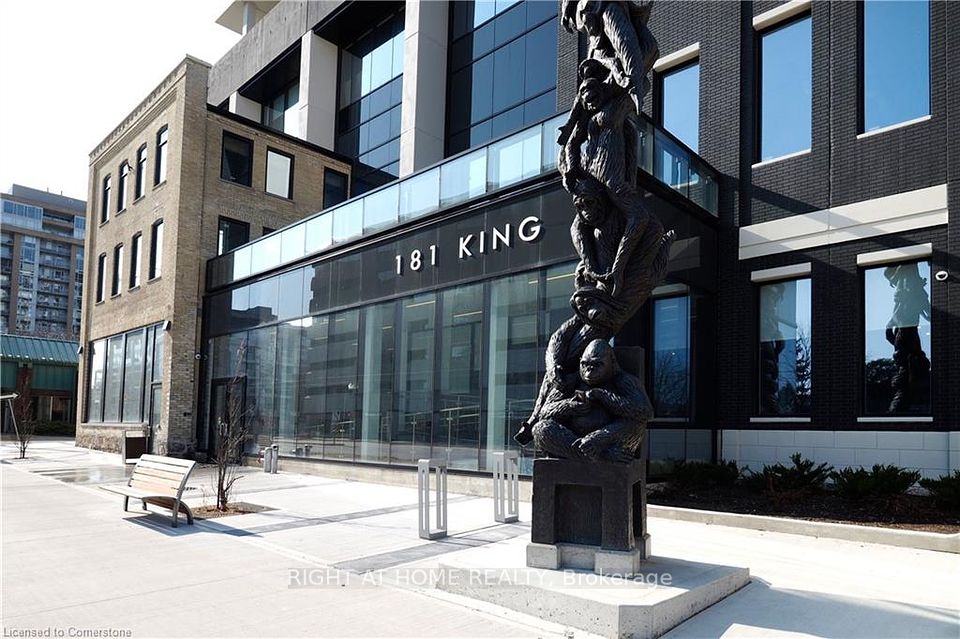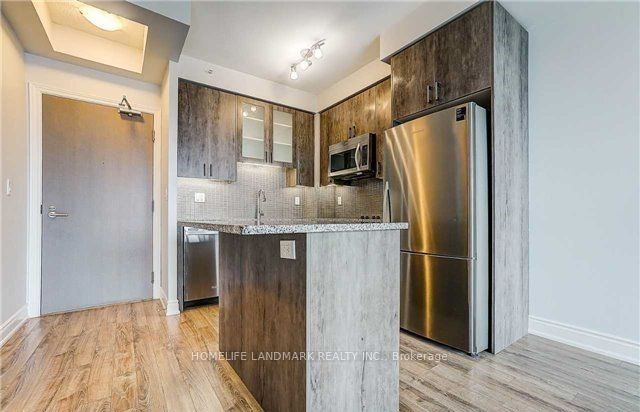$2,500
30 Shore Breeze Drive, Toronto W06, ON M8V 0J1
Property Description
Property type
Condo Apartment
Lot size
N/A
Style
Apartment
Approx. Area
600-699 Sqft
Room Information
| Room Type | Dimension (length x width) | Features | Level |
|---|---|---|---|
| Living Room | 6.44 x 3.11 m | Open Concept, Hardwood Floor, W/O To Balcony | Flat |
| Dining Room | 6.44 x 3.11 m | Open Concept, Hardwood Floor, Combined w/Living | Flat |
| Kitchen | 6.44 x 3.11 m | Breakfast Bar, Hardwood Floor, Stainless Steel Appl | Flat |
| Primary Bedroom | 3.35 x 3.05 m | Closet, Hardwood Floor, Window Floor to Ceiling | Flat |
About 30 Shore Breeze Drive
Spacious and bright 1 bed & 1 bath suite at Sky Tower featuring a functional open-concept layout and hardwood floors throughout. The modern kitchen is equipped with stainless steel appliances, while the generous living area offers a seamless walkout to the balcony - perfect for relaxing or entertaining. The bedroom includes a full closet and floor-to-ceiling windows that flood the space with natural light. Ideal for enjoying the vibrant waterfront lifestyle. Residents enjoy access to exceptional amenities including a fully equipped gym, CrossFit area, indoor pool, yoga studio, and more. Conveniently located near parks, scenic trails, the waterfront, marina, Mimico GO Station, with TTC at your doorstep and the Gardiner Expressway less than 2 minutes away.
Home Overview
Last updated
May 10
Virtual tour
None
Basement information
None
Building size
--
Status
In-Active
Property sub type
Condo Apartment
Maintenance fee
$N/A
Year built
--
Additional Details
Price Comparison
Location

Angela Yang
Sales Representative, ANCHOR NEW HOMES INC.
Some information about this property - Shore Breeze Drive

Book a Showing
Tour this home with Angela
I agree to receive marketing and customer service calls and text messages from Condomonk. Consent is not a condition of purchase. Msg/data rates may apply. Msg frequency varies. Reply STOP to unsubscribe. Privacy Policy & Terms of Service.






