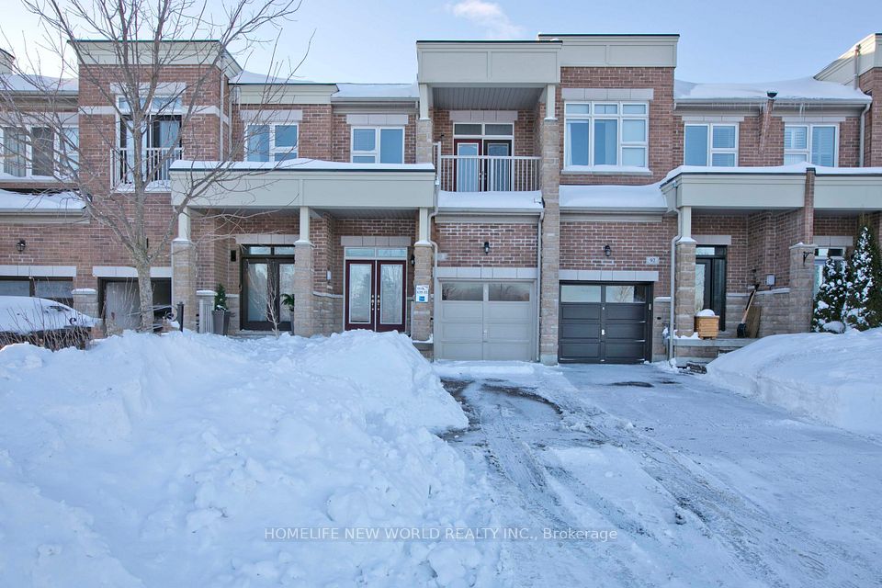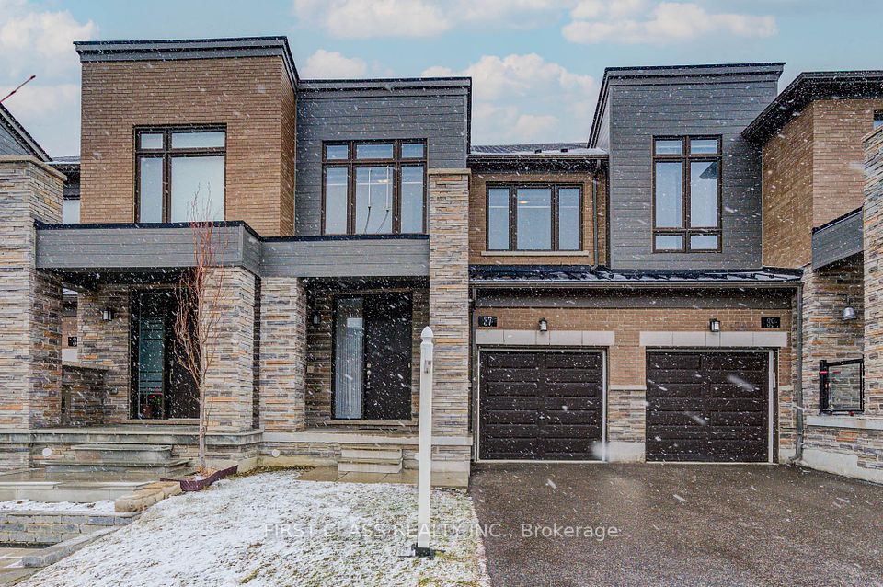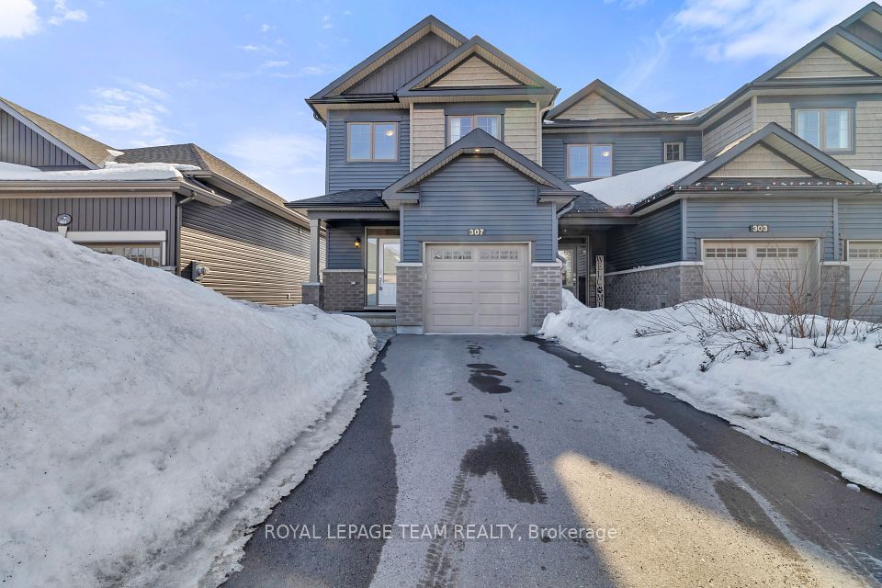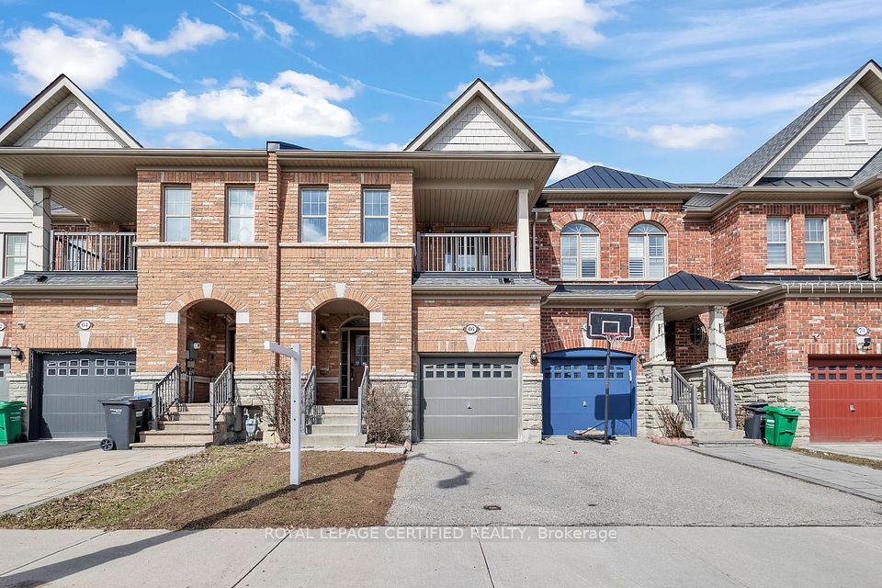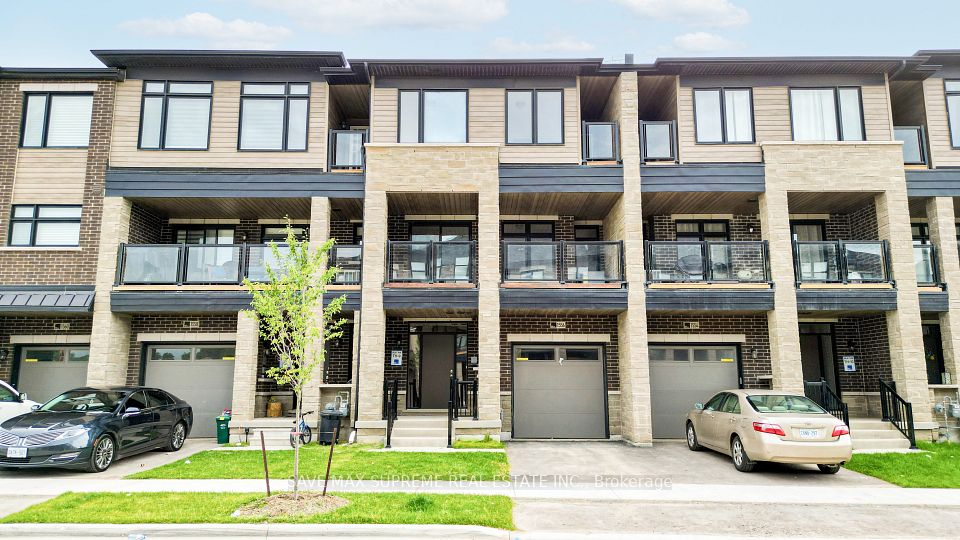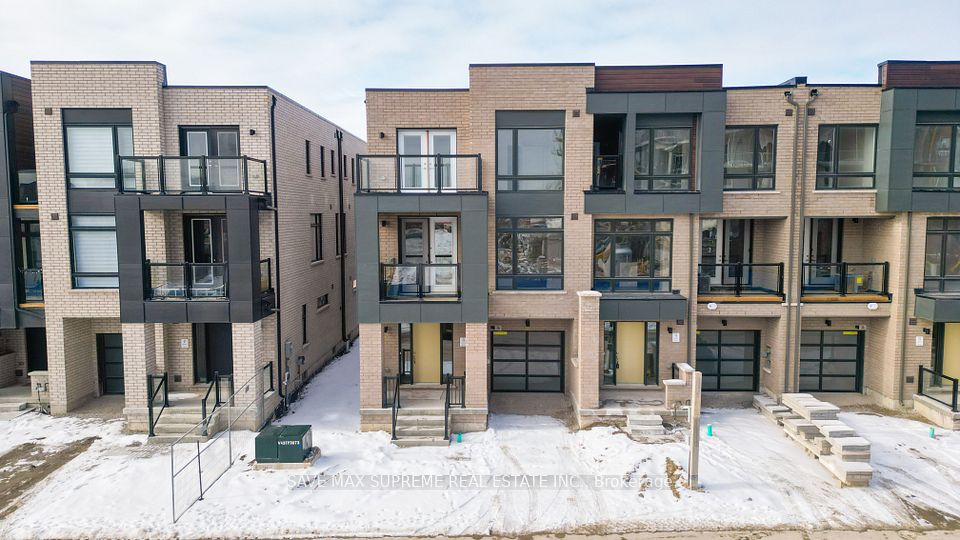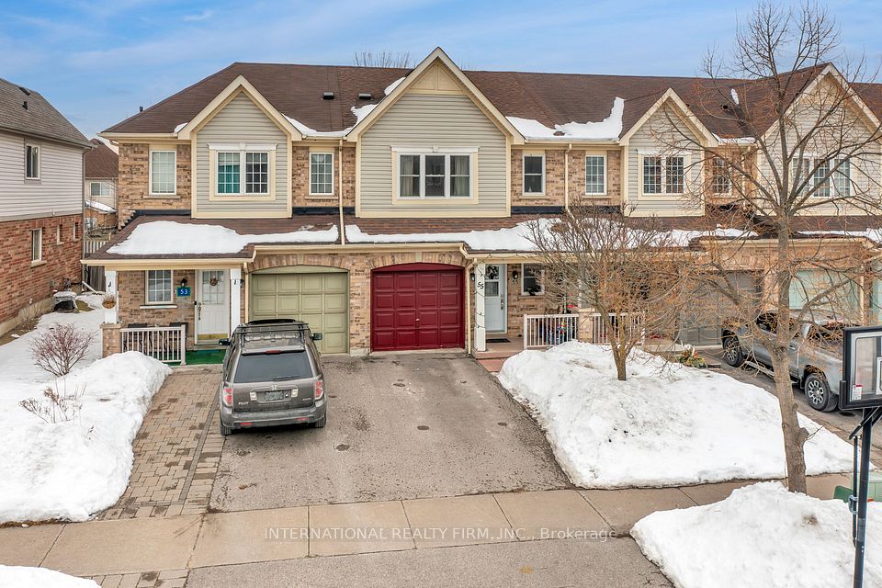$849,888
30 Sharpe Crescent, New Tecumseth, ON L0G 1W0
Property Description
Property type
Att/Row/Townhouse
Lot size
N/A
Style
2-Storey
Approx. Area
N/A Sqft
Room Information
| Room Type | Dimension (length x width) | Features | Level |
|---|---|---|---|
| Dining Room | 3.46 x 3.02 m | Open Concept, Ceramic Floor, Crown Moulding | Main |
| Kitchen | 3.22 x 2.74 m | Modern Kitchen, Centre Island, Pantry | Main |
| Living Room | 3.84 x 5.57 m | Overlooks Backyard, W/O To Sundeck, Stone Fireplace | Main |
| Primary Bedroom | 5.98 x 3.67 m | Walk-In Closet(s), 4 Pc Ensuite, Broadloom | Second |
About 30 Sharpe Crescent
Charming 3-Bedroom Townhome in a Close Knit Community, a beautifully designed 1,700 sq. ft. townhome in the heart of Tottenham's vibrant and family-friendly neighborhood. This modern home boasts an inviting open-concept layout, perfect for entertaining and everyday living. The stylish kitchen features sleek finishes, a spacious pantry, and plenty of counter space, making meal prep a breeze. Upstairs, you'll find three generously sized bedrooms, including a serene primary suite, as well as a convenient second-floor laundry room. With garage entry into the home, daily life is made easier, and the private backyard oasis is a true standout! Designed for low maintenance and maximum enjoyment, it features a gazebo and premium turf no mowing, just relaxing. Located in a growing, family-oriented community, this home is surrounded by parks, schools, and local amenities, offering the perfect balance of small-town charm and modern convenience. Don't miss this fantastic opportunity schedule your showing today!
Home Overview
Last updated
4 days ago
Virtual tour
None
Basement information
Unfinished
Building size
--
Status
In-Active
Property sub type
Att/Row/Townhouse
Maintenance fee
$N/A
Year built
2024
Additional Details
Price Comparison
Location

Shally Shi
Sales Representative, Dolphin Realty Inc
MORTGAGE INFO
ESTIMATED PAYMENT
Some information about this property - Sharpe Crescent

Book a Showing
Tour this home with Shally ✨
I agree to receive marketing and customer service calls and text messages from Condomonk. Consent is not a condition of purchase. Msg/data rates may apply. Msg frequency varies. Reply STOP to unsubscribe. Privacy Policy & Terms of Service.






