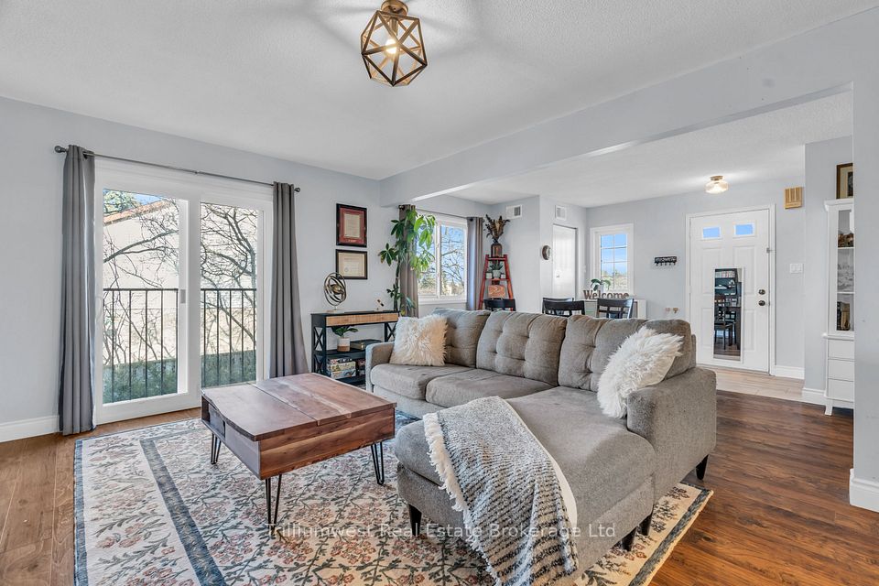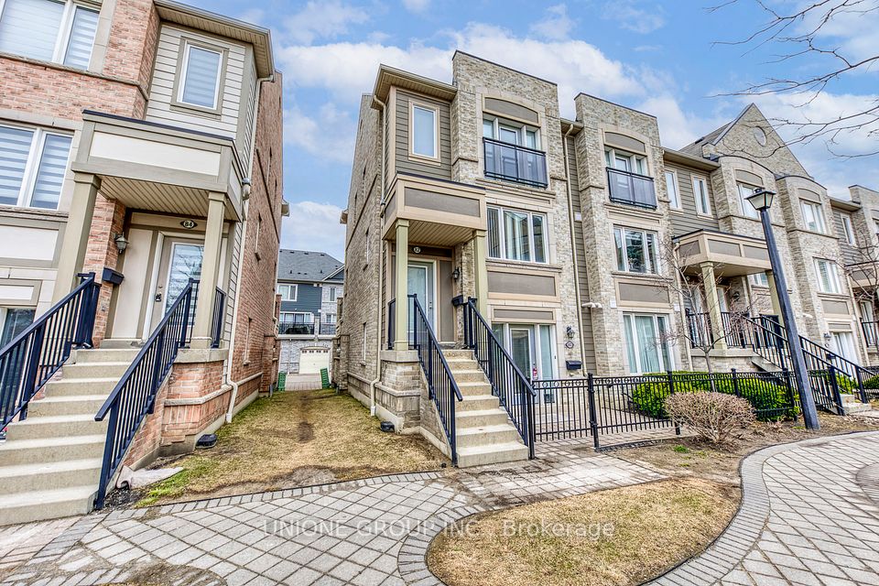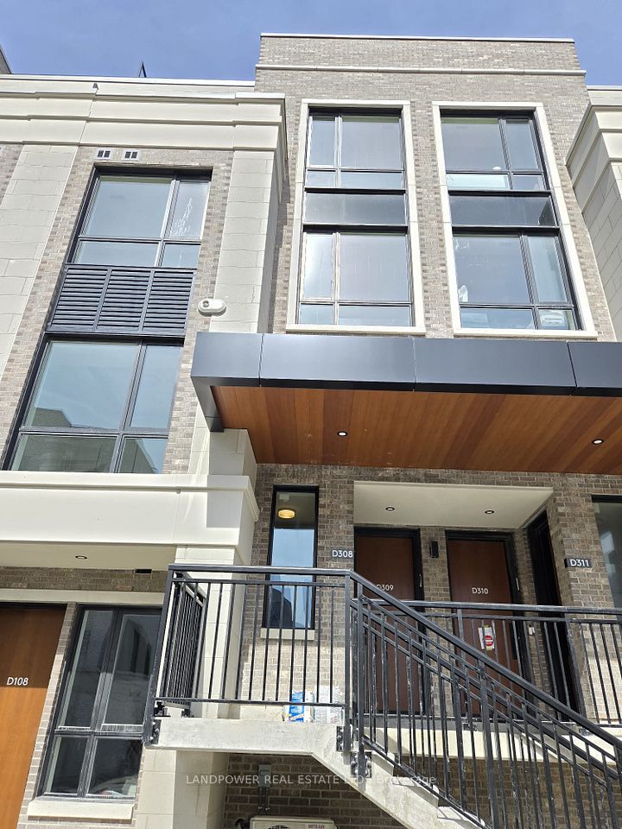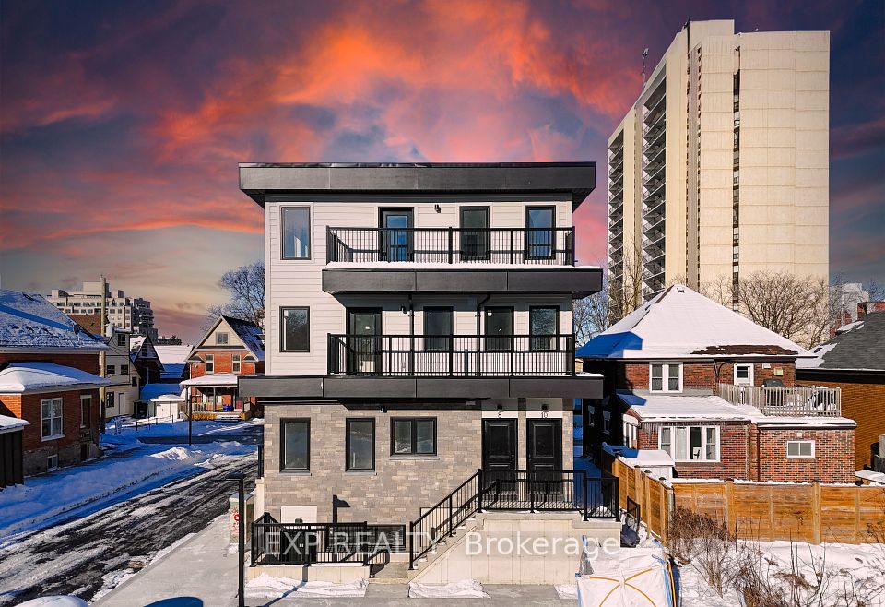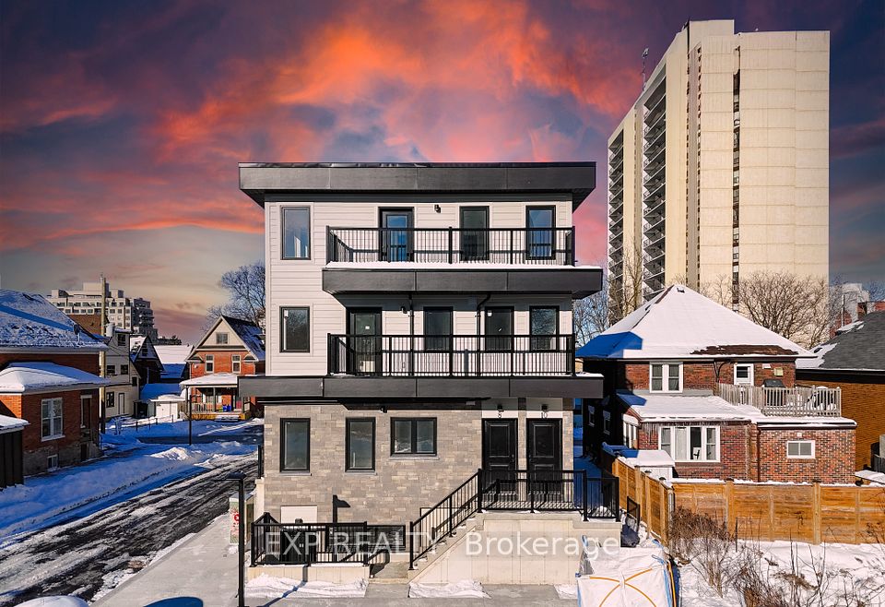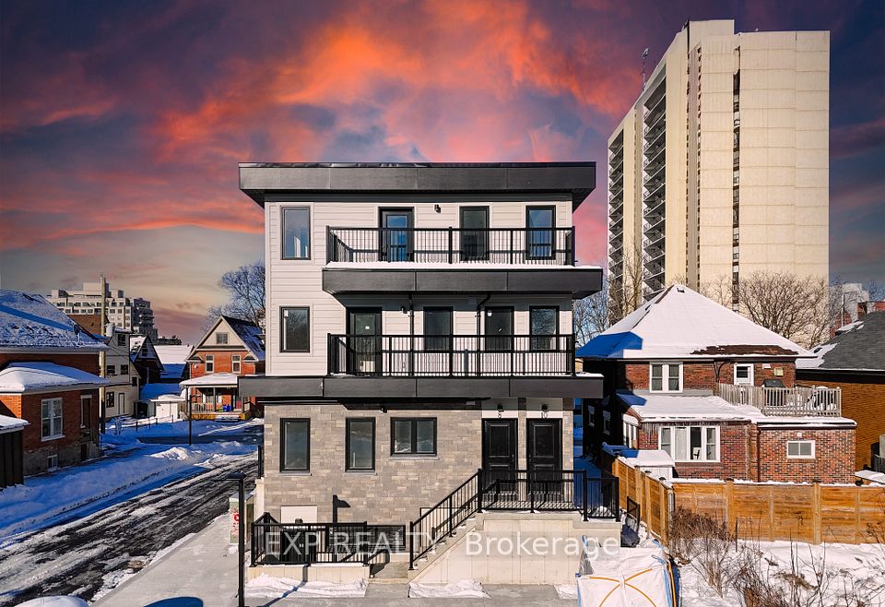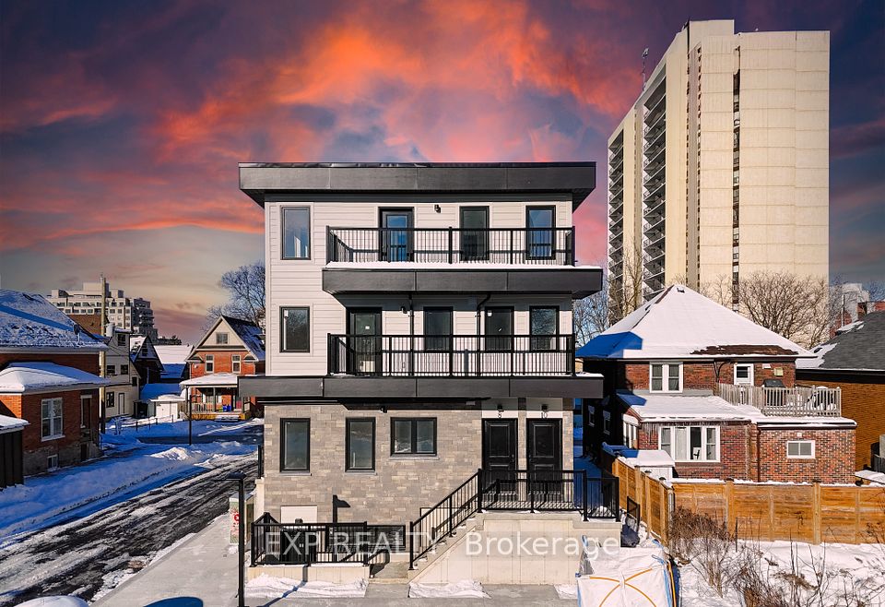$2,500
30 LAGUNA Parkway, Ramara, ON L0K 1B0
Property Description
Property type
Condo Townhouse
Lot size
N/A
Style
3-Storey
Approx. Area
1400-1599 Sqft
Room Information
| Room Type | Dimension (length x width) | Features | Level |
|---|---|---|---|
| Bathroom | 1.6 x 1.4 m | 2 Pc Bath | Ground |
| Den | 4.5 x 3.8 m | N/A | Ground |
| Laundry | 2.2 x 3 m | N/A | Ground |
| Bathroom | 2.2 x 1.1 m | 2 Pc Bath | Second |
About 30 LAGUNA Parkway
Waterfront Oasis in Lagoon City! This 3 storey condo townhouse has refinished hardwood floors and was just painted. The den / office /recreation room offers a patio walk out to the private covered boat slip. Upstairs there is a large open concept living & dining area with a patio walk out to the huge sundeck featuring unobstructed water views. Other features include crown moulding, updated bathrooms, a galley kitchen with stainless steel appliances and lots of storage space, a spacious laundry room with a sink, extra fridge and storage space. The primary bedroom has a juliette balcony overlooking the water, a walk in closet with shelving and a large ensuite bathroom. The second bedroom features laminate flooring, a triple closet. The bathroom next door features a spa like walk in shower with multiple body jets. A private carport keeps your vehicle safe from the elements. Dock your boat in your private covered boat slip. Just a few minutes by boat and you are in Lake Simcoe which is a gateway to the Trent Waterways. Enjoy four season living in vibrant Lagoon City. We have a community centre, racquet club (tennis & pickleball), 2 private beaches, trails. kilometres of canals to explore, marina, restaurants and so much more! Only 90 minutes to the GTA.
Home Overview
Last updated
Jan 31
Virtual tour
None
Basement information
Crawl Space
Building size
--
Status
In-Active
Property sub type
Condo Townhouse
Maintenance fee
$895.36
Year built
--
Additional Details
Price Comparison
Location

Shally Shi
Sales Representative, Dolphin Realty Inc
MORTGAGE INFO
ESTIMATED PAYMENT
Some information about this property - LAGUNA Parkway

Book a Showing
Tour this home with Shally ✨
I agree to receive marketing and customer service calls and text messages from Condomonk. Consent is not a condition of purchase. Msg/data rates may apply. Msg frequency varies. Reply STOP to unsubscribe. Privacy Policy & Terms of Service.






