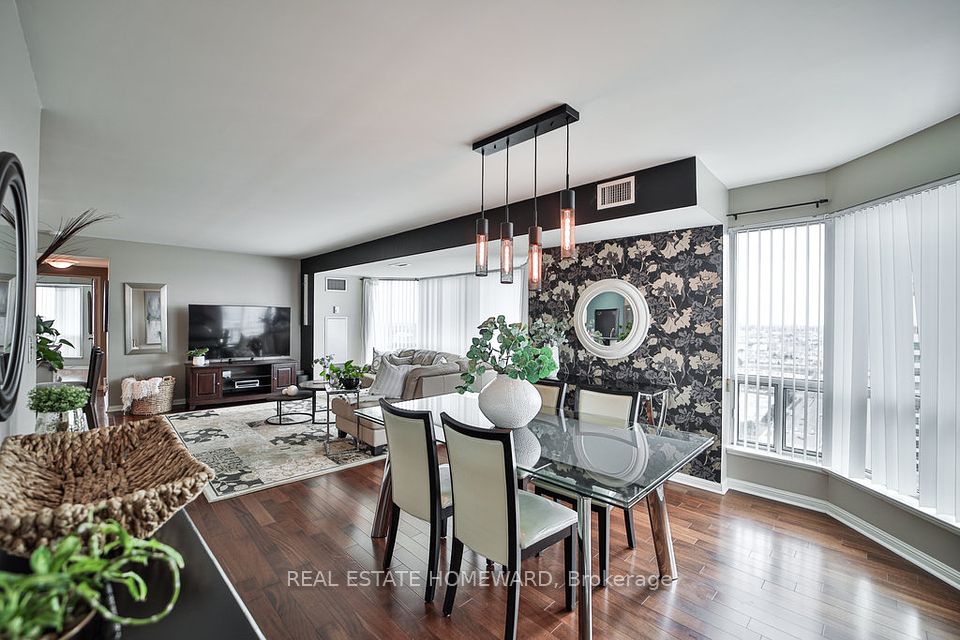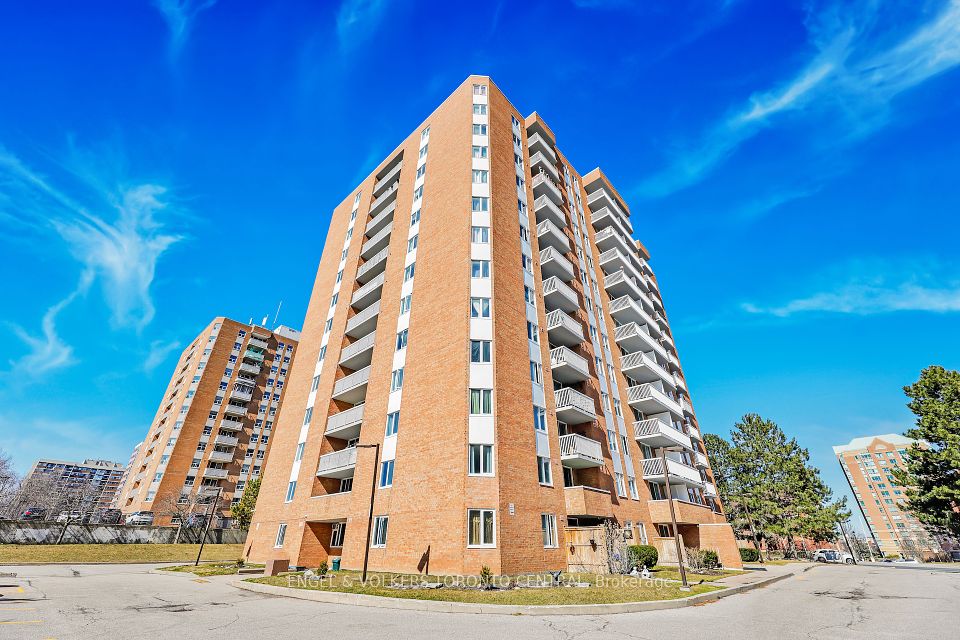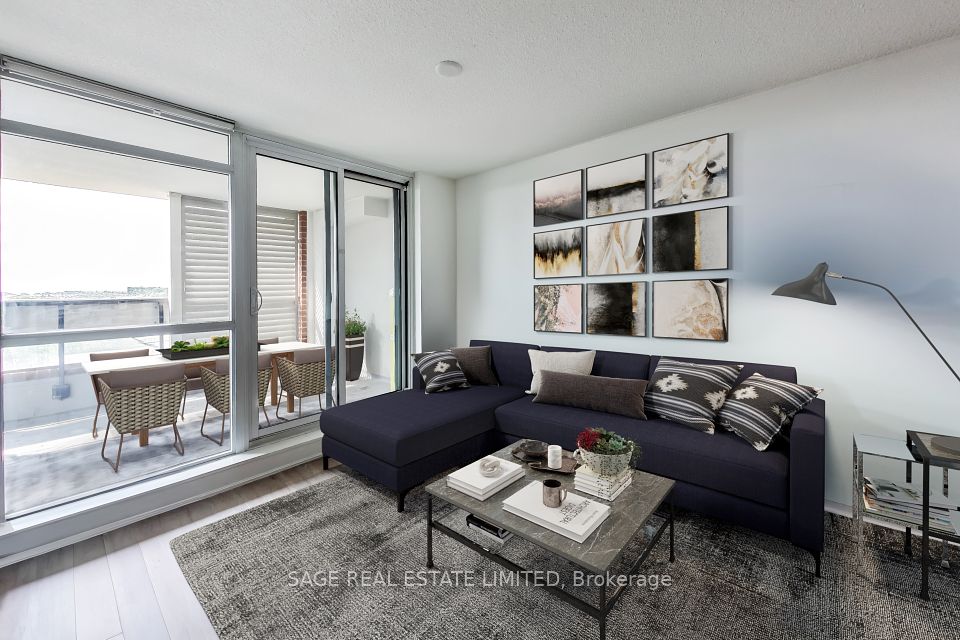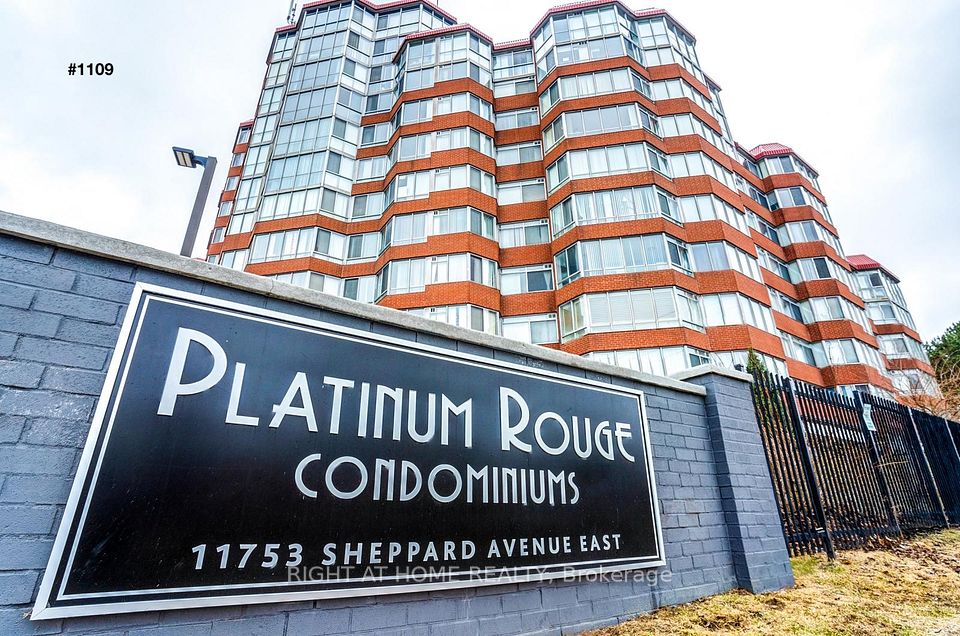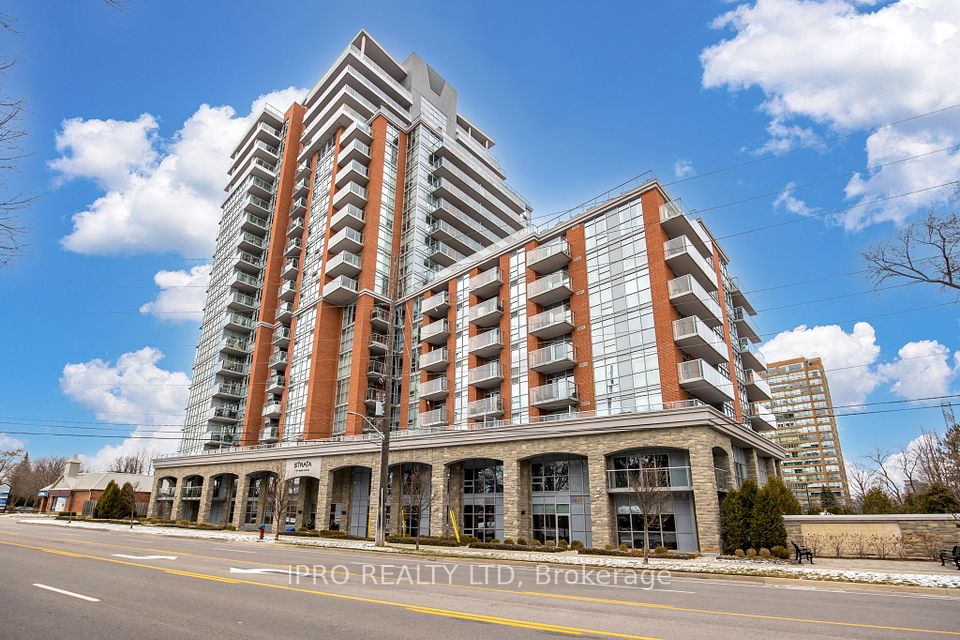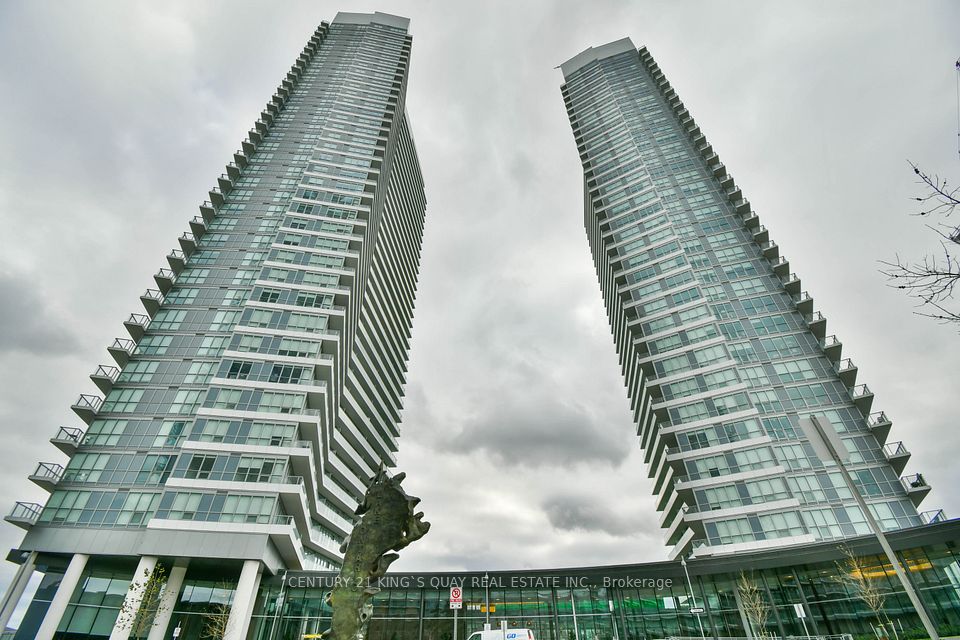$638,000
Last price change Apr 1
30 Harrison Garden Boulevard, Toronto C14, ON M2N 7A9
Property Description
Property type
Condo Apartment
Lot size
N/A
Style
Apartment
Approx. Area
700-799 Sqft
Room Information
| Room Type | Dimension (length x width) | Features | Level |
|---|---|---|---|
| Living Room | 5.18 x 3.42 m | Hardwood Floor, Combined w/Dining, W/O To Balcony | Main |
| Dining Room | 5.18 x 3.42 m | Hardwood Floor, Combined w/Living, Open Concept | Main |
| Kitchen | 2.47 x 2.16 m | Ceramic Floor, Breakfast Bar, Backsplash | Main |
| Primary Bedroom | 3.38 x 2.82 m | Hardwood Floor, Walk-In Closet(s), 4 Pc Ensuite | Main |
About 30 Harrison Garden Boulevard
Toronto's most desired and sought after condo community centrally located at Hwy 401 & Yonge. Nestled in this unique enclave of condos with unbeatable convenience - Walk to the subway, TTC, Whole Food, LCBO, Parks, Shoppes, minutes to Hwy 401 & DVP/404. All amenities right at your doorstep and the ultimate place where functionality meets convenience! This unit boasts floor-to-ceiling windows and overlooks an unobstructed east view of Avondale Park and the next best unit just under the upper penthouse units in the building. The space is bright and airy with a walk out to a spacious balcony. It has an ideal split bedroom floor plan and great for privacy and entertaining. Very well maintained and freshly painted. Legal Description: UNIT 1, LEVEL 24, TORONTO STANDARD CONDOMINIUM PLAN NO. 1466 AND ITS APPURTENANT INTEREST. THE DESCRIPTION OF THE CONDOMINIUM PROPERTY IS : PART OF BLOCK 6, PLAN 66M2354, DESIGNATED AS PARTS 1 TO 14, 23 & 24, PLAN 66R19510, CITY OF TORONTO ; S/T AND T/W AS SET OUT IN SCHEDULE "A" OF DECLARATION NUMBER AT272.
Home Overview
Last updated
Apr 1
Virtual tour
None
Basement information
None
Building size
--
Status
In-Active
Property sub type
Condo Apartment
Maintenance fee
$713.45
Year built
--
Additional Details
Price Comparison
Location
Walk Score for 30 Harrison Garden Boulevard

Shally Shi
Sales Representative, Dolphin Realty Inc
MORTGAGE INFO
ESTIMATED PAYMENT
Some information about this property - Harrison Garden Boulevard

Book a Showing
Tour this home with Shally ✨
I agree to receive marketing and customer service calls and text messages from Condomonk. Consent is not a condition of purchase. Msg/data rates may apply. Msg frequency varies. Reply STOP to unsubscribe. Privacy Policy & Terms of Service.






