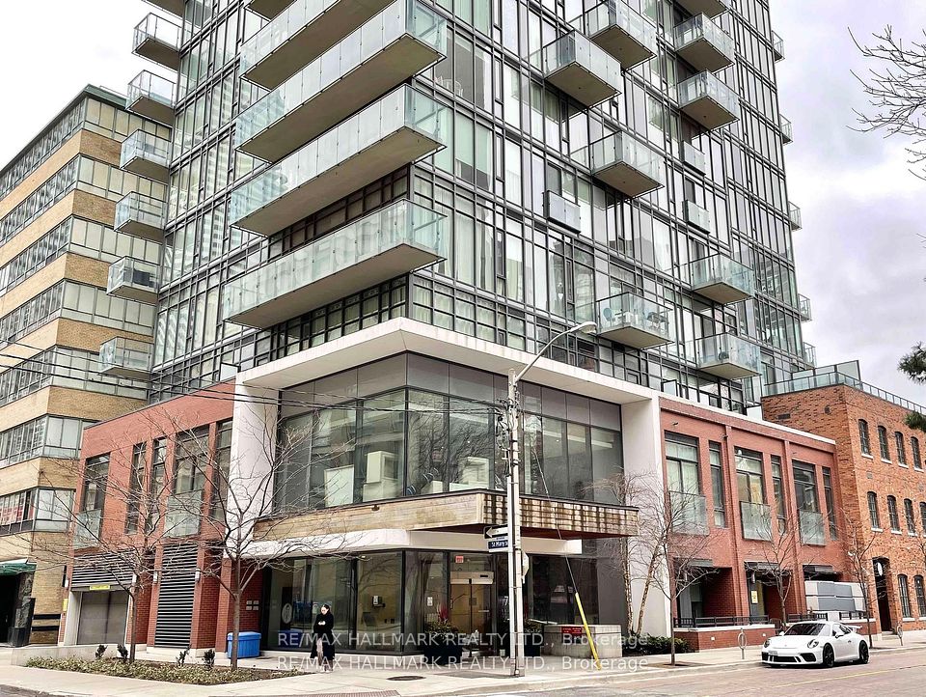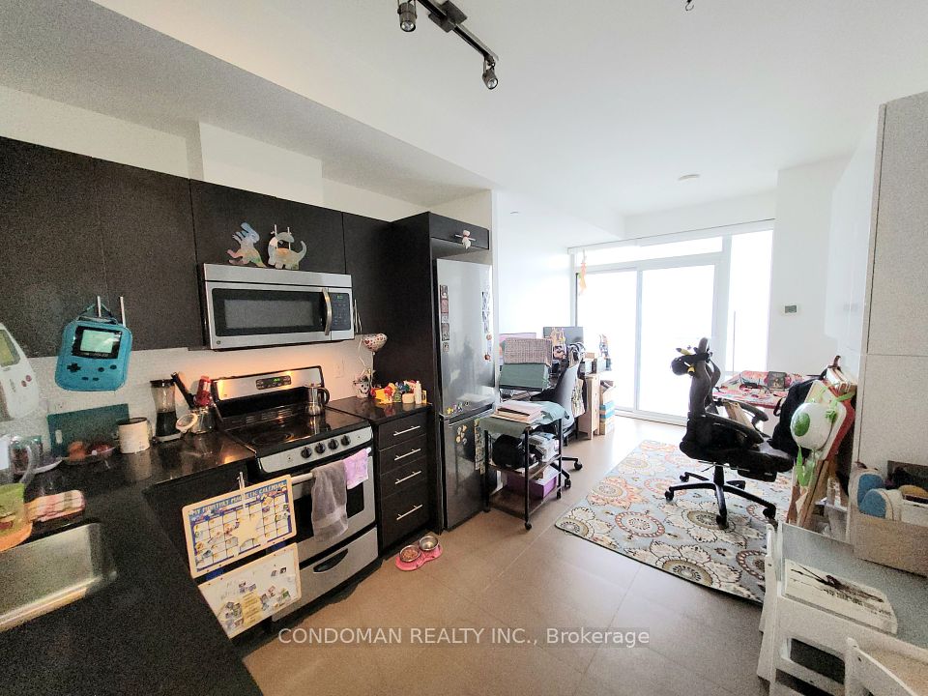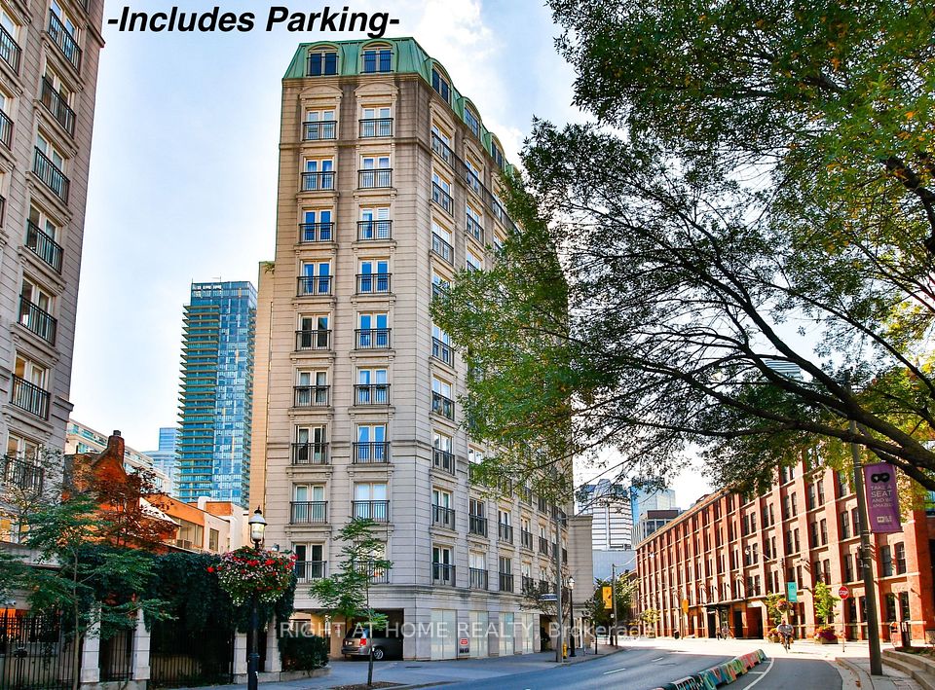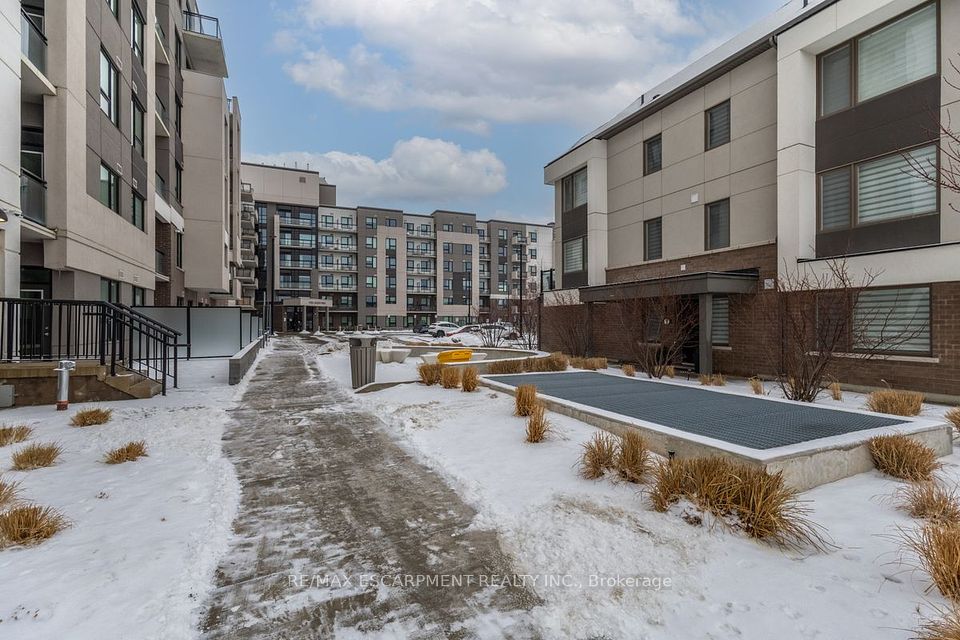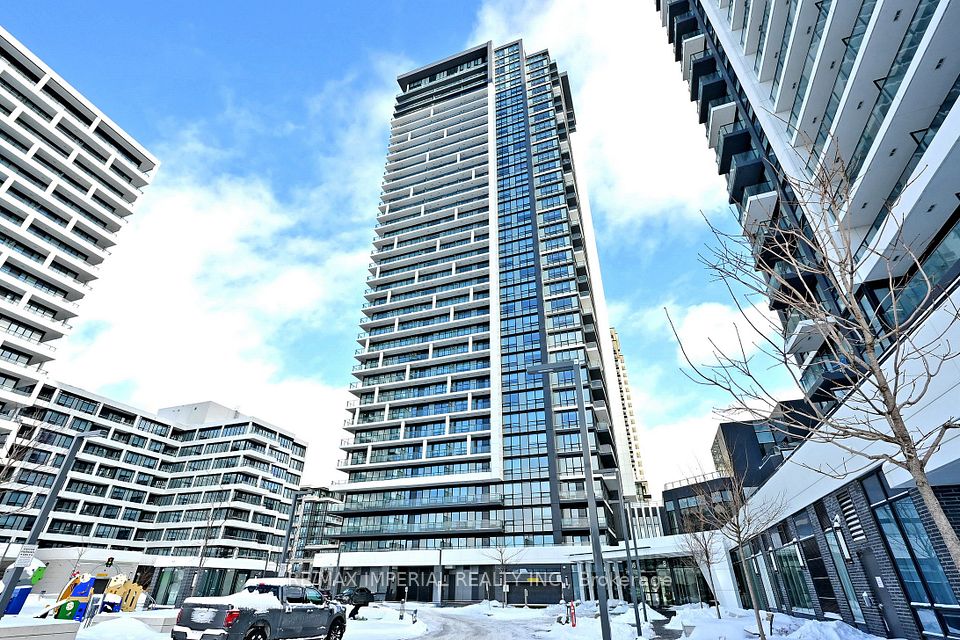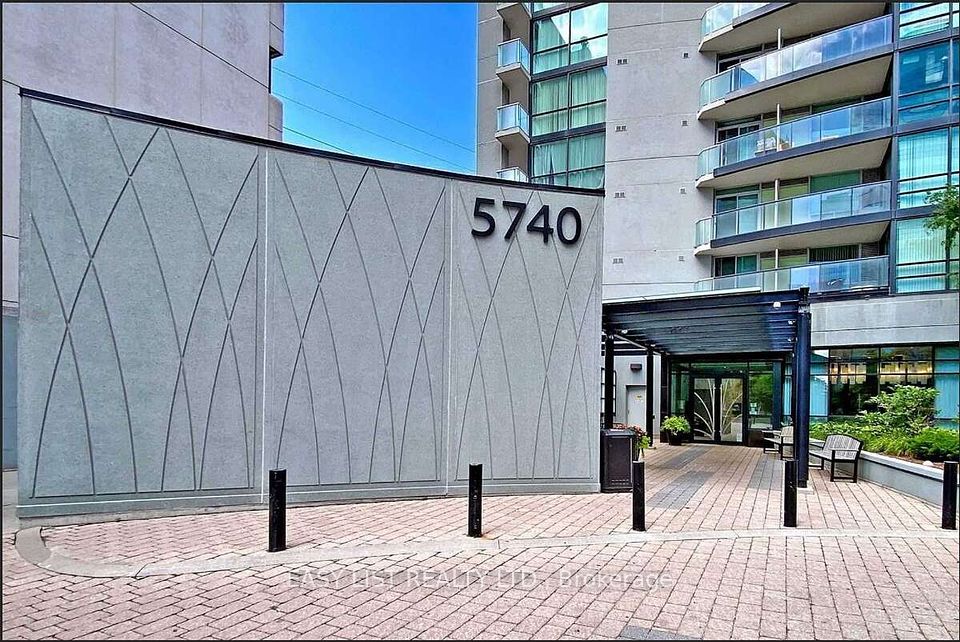$525,000
Last price change Mar 26
30 Hamilton Street, Hamilton, ON L8B 1V8
Property Description
Property type
Condo Apartment
Lot size
N/A
Style
Apartment
Approx. Area
600-699 Sqft
Room Information
| Room Type | Dimension (length x width) | Features | Level |
|---|---|---|---|
| Living Room | 4.72 x 3.35 m | Combined w/Dining | Flat |
| Dining Room | 4.72 x 3.35 m | Combined w/Living | Flat |
| Kitchen | 3.55 x 2.51 m | N/A | Flat |
| Bedroom | 3.4 x 3.02 m | N/A | Flat |
About 30 Hamilton Street
Welcome to "The View". Now offering a rare & desireable 1-bedroom, 1-bath corner unit, perched on the top floor of Waterdown's most exclusive condominium. This residence offers a perfect blend of affordability, luxury & convenience, along with breathtaking views. Discover a bright and open-concept layout, highlighted by large windows and sliding patio door to your private balcony where you can take in sightlines all the way to Lake Ontario. A welcoming front entry with large closet brings you to the clean kitchen with quartz countertops, undermount sink, subway tile backsplash, sleek appliances, potlights, and of course, more views. Luxury wide plank vinyl flooring flows throughout the living areas with durable ceramic tile in the 4-piece bathroom. A stacked washer & dryer contribute to the efficiency of day-to-day living. This home comes with two owned parking spaces - one underground and one surface - plus a dedicated storage locker for added space. Building amenities include: smart entry system in the lobby, concierge service, exercise gym, party room, pet wash station, bicycle storage & an expansive 6th-floor common terrace for bbq's & outdoor entertaining. Conveniently located in the heart of Waterdown's downtown core, you can easily walk to shops, restaurants, pubs and grocery stores. Access to Aldershot GO as well as major commuter routes are only minutes away by car. Your new home awaits... enjoy The View!
Home Overview
Last updated
Mar 26
Virtual tour
None
Basement information
None
Building size
--
Status
In-Active
Property sub type
Condo Apartment
Maintenance fee
$507.39
Year built
--
Additional Details
Price Comparison
Location

Shally Shi
Sales Representative, Dolphin Realty Inc
MORTGAGE INFO
ESTIMATED PAYMENT
Some information about this property - Hamilton Street

Book a Showing
Tour this home with Shally ✨
I agree to receive marketing and customer service calls and text messages from Condomonk. Consent is not a condition of purchase. Msg/data rates may apply. Msg frequency varies. Reply STOP to unsubscribe. Privacy Policy & Terms of Service.






