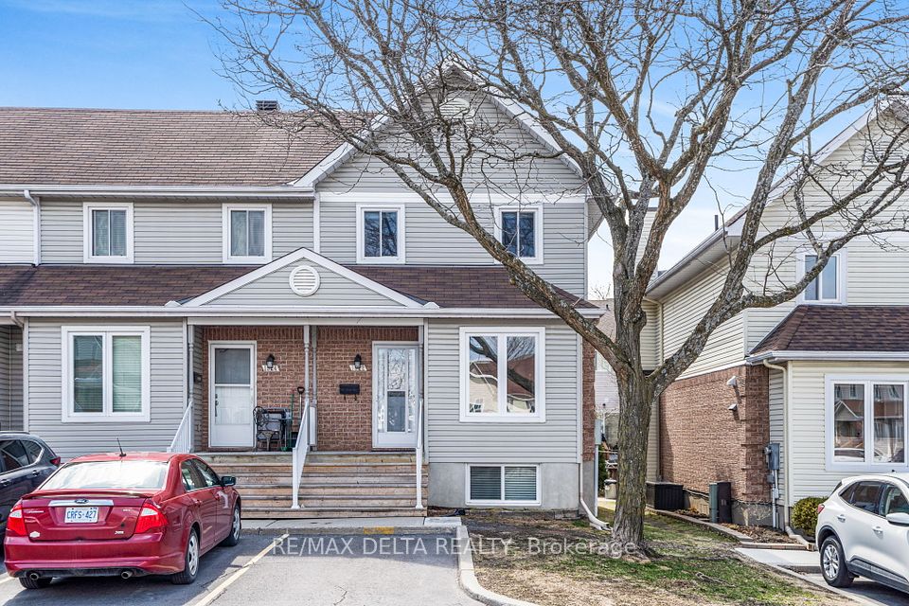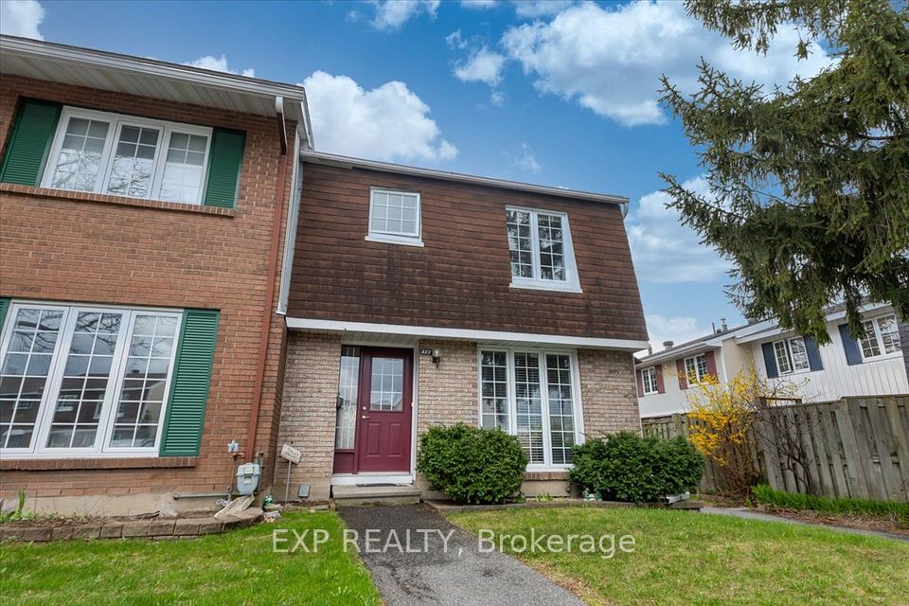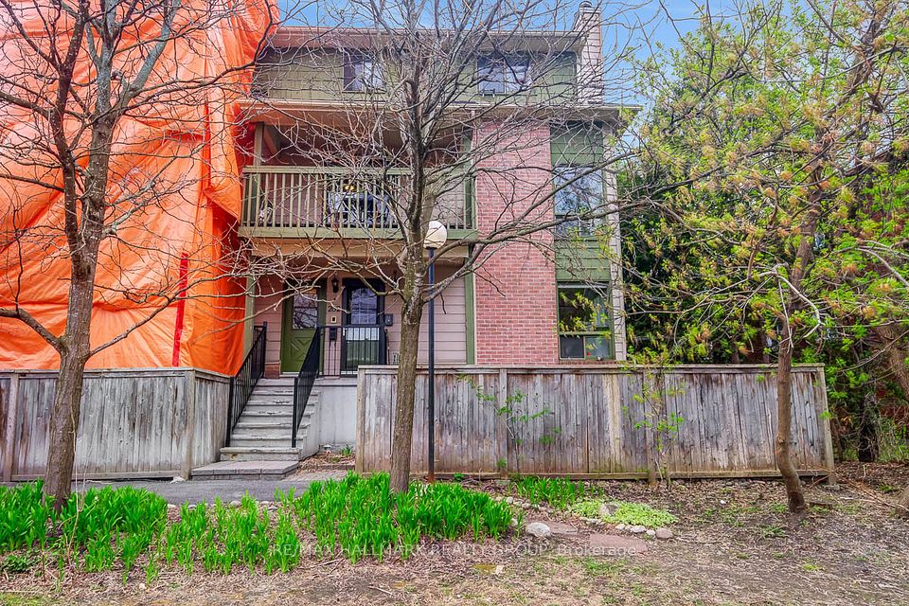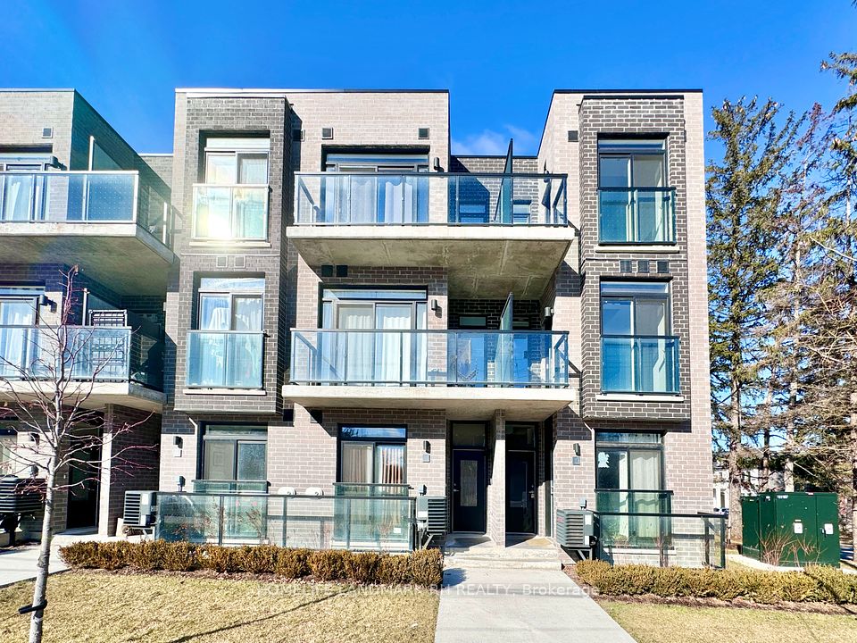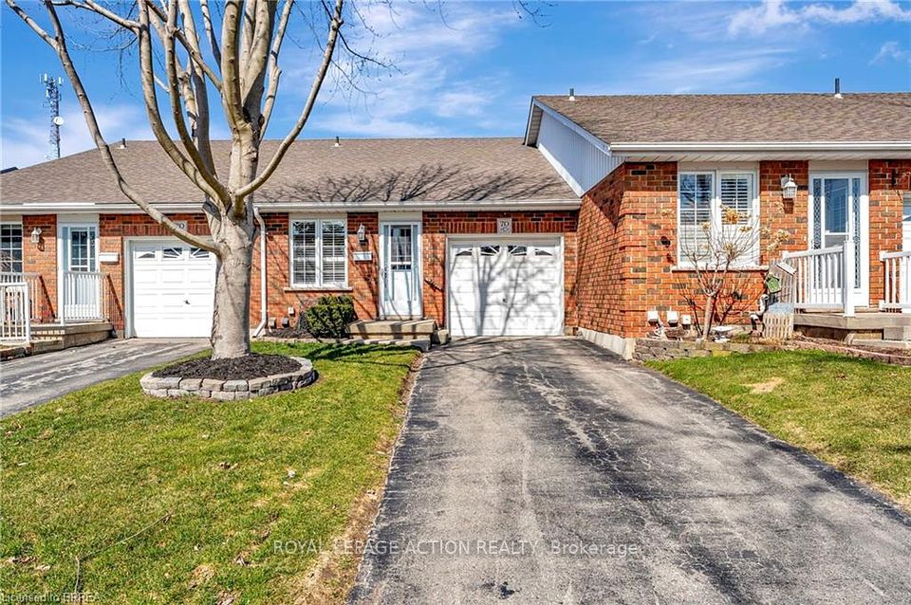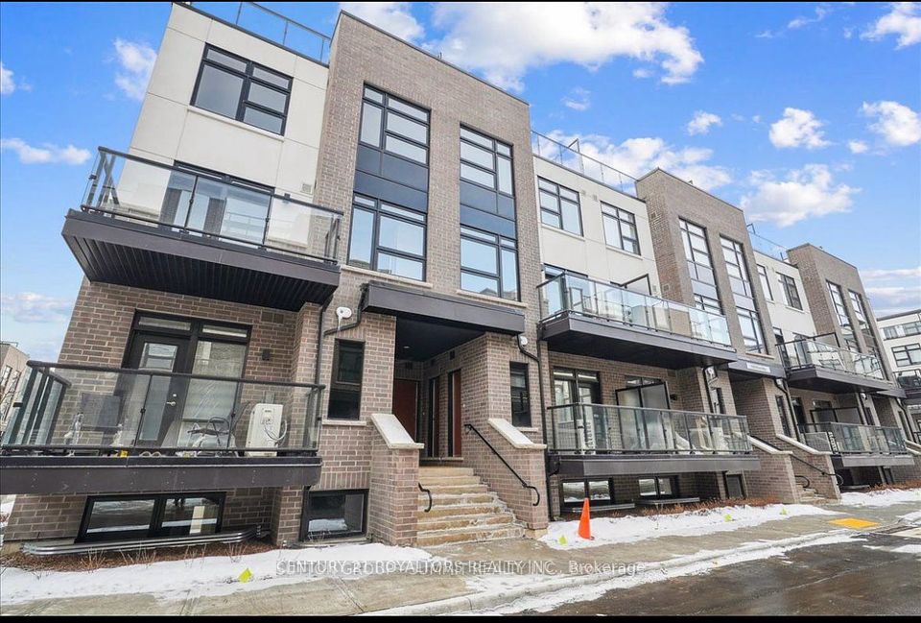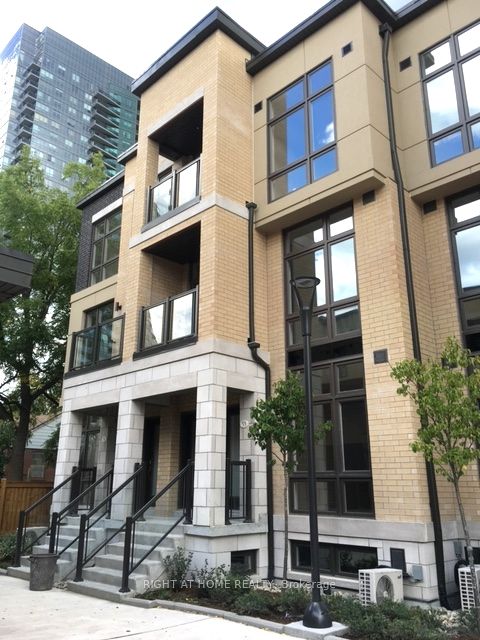$2,750
30 Dunsheath Way, Markham, ON L6B 0A2
Property Description
Property type
Condo Townhouse
Lot size
N/A
Style
Stacked Townhouse
Approx. Area
1000-1199 Sqft
Room Information
| Room Type | Dimension (length x width) | Features | Level |
|---|---|---|---|
| Kitchen | 2.5 x 3.3 m | Stainless Steel Appl, Modern Kitchen, Window | Main |
| Living Room | 3.4 x 5.5 m | Laminate, Combined w/Dining, W/O To Balcony | Main |
| Dining Room | 3.4 x 5.5 m | Laminate, Combined w/Living, Open Concept | Main |
| Bedroom | 3 x 4.7 m | Laminate, Closet, Window | Second |
About 30 Dunsheath Way
Enjoy this beautiful sun filled 2 Bedrooms with 2 baths Condo Townhouse in the Highly Desirable Cornell Area Of Markham. This home features An Open Concept Layout with a stunning Rooftop Terrace - this extra outdoor space is perfect for entertaining or your own relaxation. Carpet free - laminate flooring throughout. Conveniently located close to Hospitals, Schools, Go Train Station, 407, Walmart Superstore, Markville Mall, Bill Hogarth Secondary School, Cornell Community Centre, & the New Cornell Bus Terminal is just across the street. One Of The Best Locations In Markham! Photos are from vacant before tenanted.
Home Overview
Last updated
Apr 26
Virtual tour
None
Basement information
None
Building size
--
Status
In-Active
Property sub type
Condo Townhouse
Maintenance fee
$N/A
Year built
--
Additional Details
Price Comparison
Location

Angela Yang
Sales Representative, ANCHOR NEW HOMES INC.
MORTGAGE INFO
ESTIMATED PAYMENT
Some information about this property - Dunsheath Way

Book a Showing
Tour this home with Angela
I agree to receive marketing and customer service calls and text messages from Condomonk. Consent is not a condition of purchase. Msg/data rates may apply. Msg frequency varies. Reply STOP to unsubscribe. Privacy Policy & Terms of Service.






