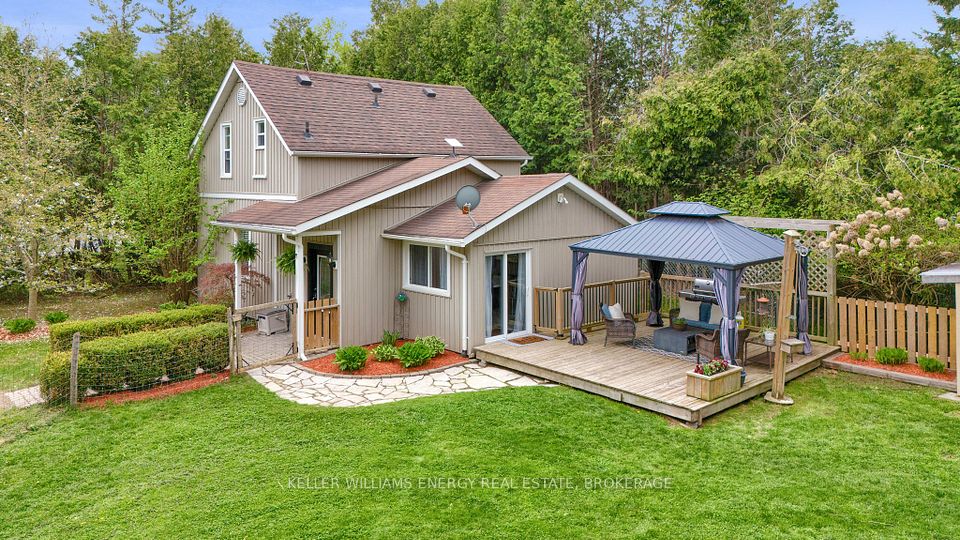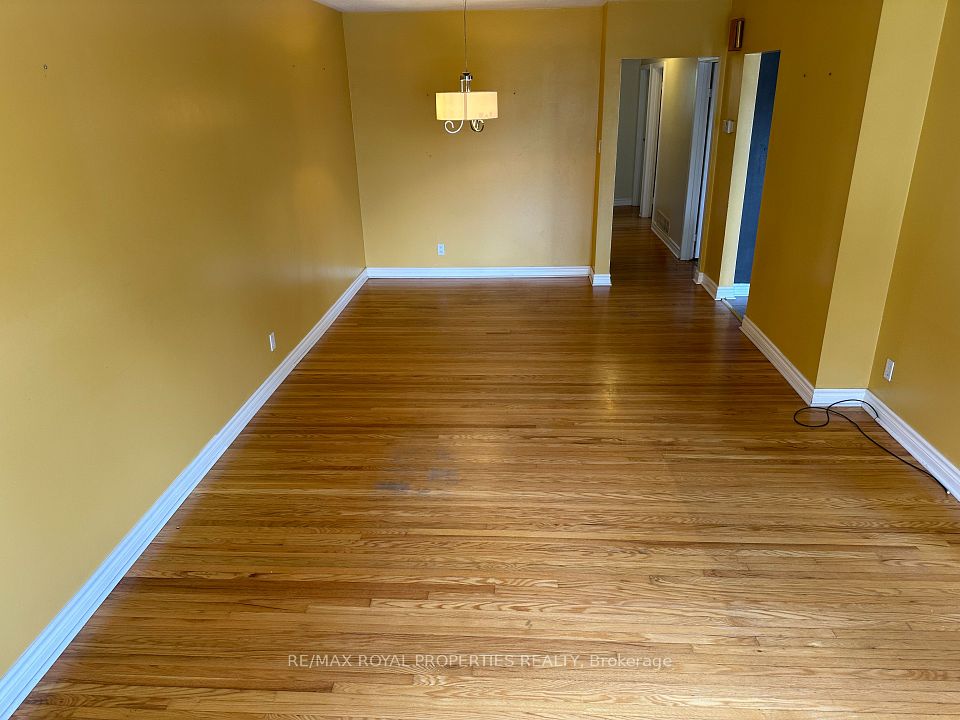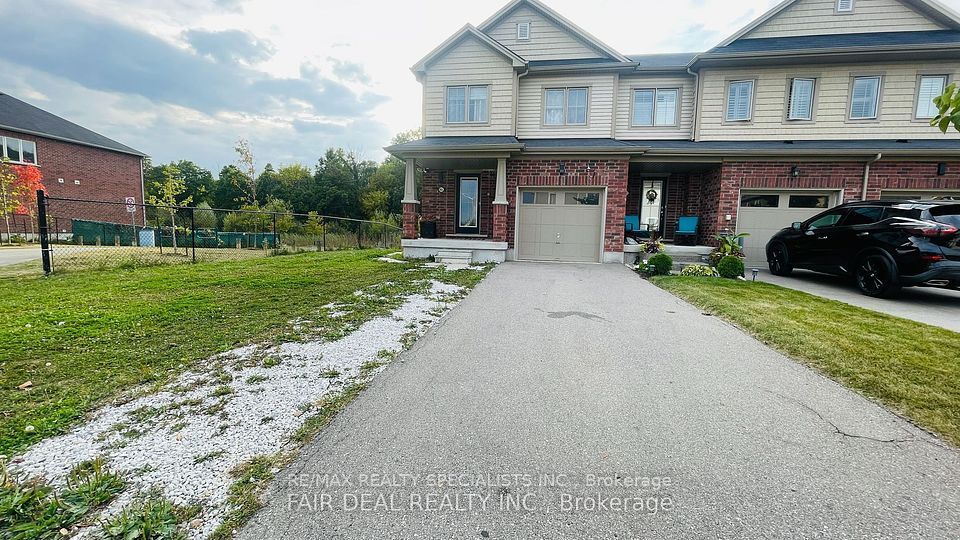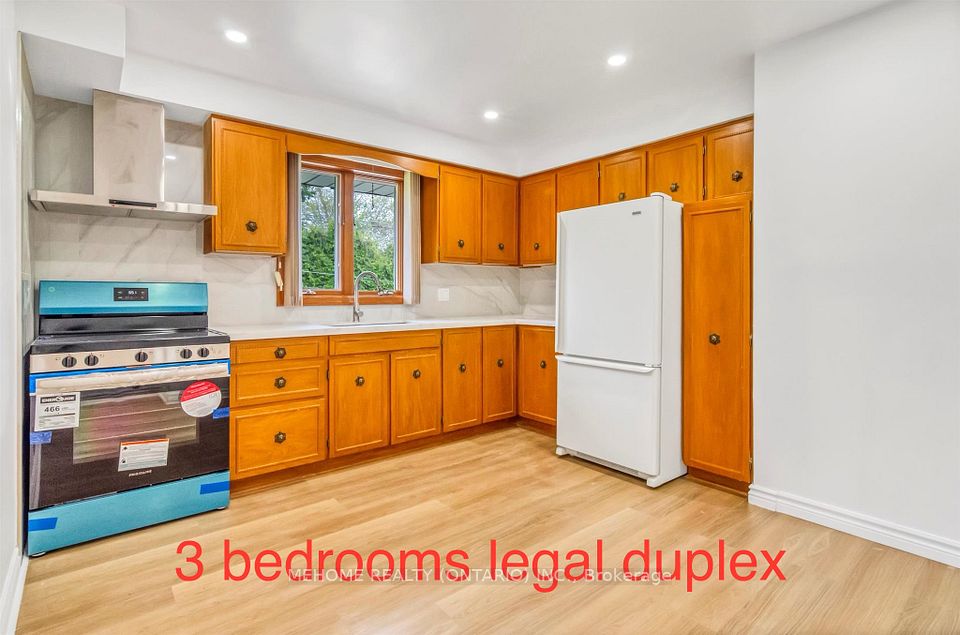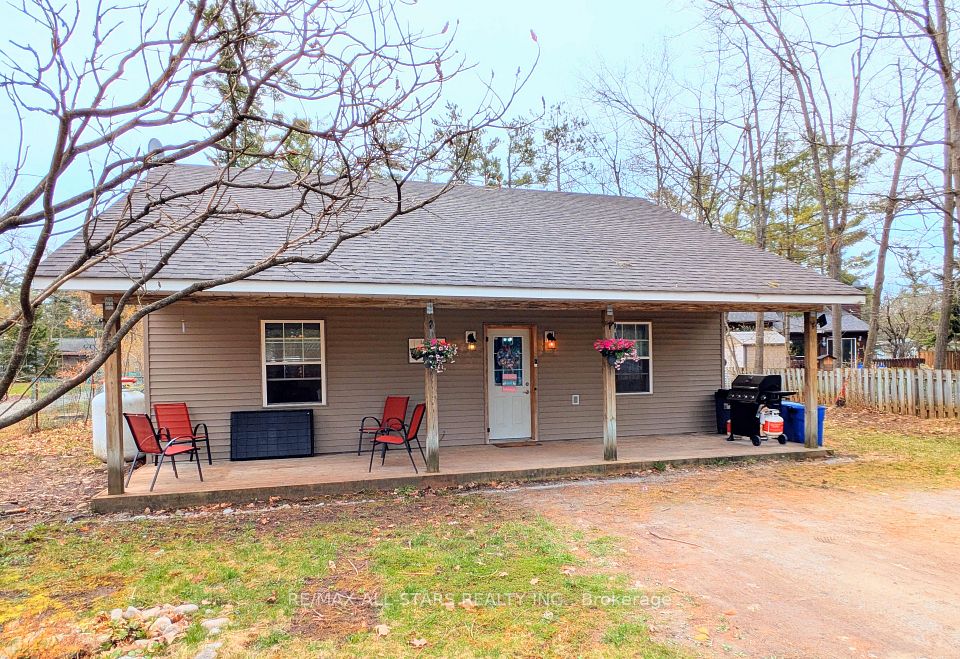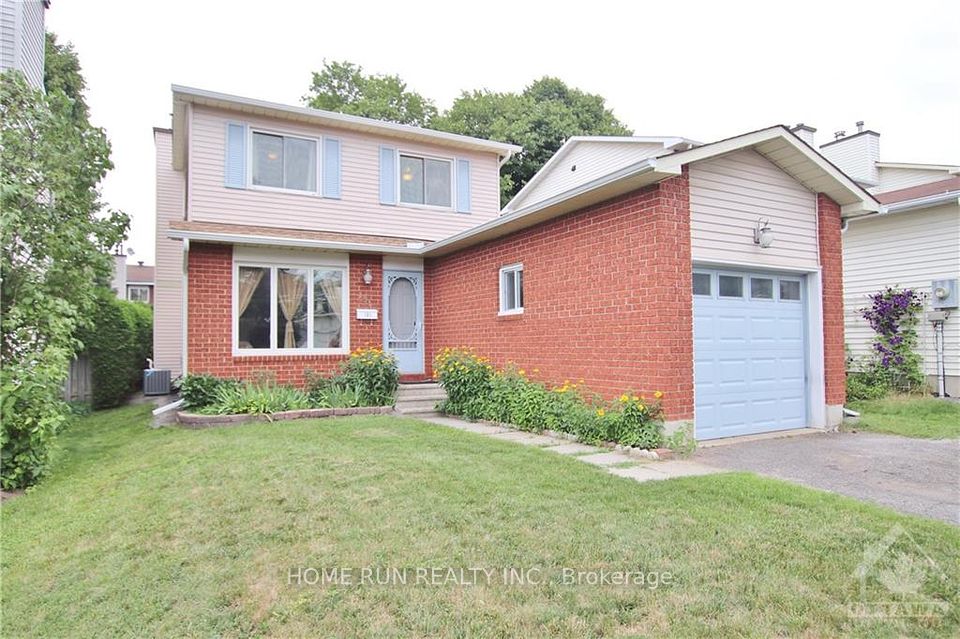$2,400
30 Castlegrove Boulevard, Toronto C13, ON M3A 1L1
Property Description
Property type
Detached
Lot size
N/A
Style
Sidesplit 4
Approx. Area
N/A Sqft
Room Information
| Room Type | Dimension (length x width) | Features | Level |
|---|---|---|---|
| Bedroom | 5.19 x 2.13 m | Above Grade Window, Laminate, Pot Lights | Basement |
| Laundry | 3.38 x 2.1 m | Above Grade Window, B/I Shelves, Vinyl Floor | Basement |
| Recreation | 5.19 x 3.45 m | Above Grade Window, Laminate, Pot Lights | Basement |
| Kitchen | 2.38 x 2.32 m | Above Grade Window, Combined w/Br, Overlooks Garden | Ground |
About 30 Castlegrove Boulevard
Beautiful Separate Entrance , Ground and Lower Level, Furnished Spacious Walk Out 2-Bedroom+Rec Suite ( Ground Floor One bedroom, Kitchen and Solarium Room, ), Newly Renovated Kitchen & Bathroom, Gas Furnace, Fireplace And Central Air Conditioning,With Two Driveway Parkings. Walking Distance To Good Schools, Parks, Nature Trails, Shops & Ttc. Steps From Community Pool, Rink And Tennis Court. Close To Dvp/404. Direct Bus 20Mins From Underhill To Downtown.
Home Overview
Last updated
May 4
Virtual tour
None
Basement information
Finished with Walk-Out
Building size
--
Status
In-Active
Property sub type
Detached
Maintenance fee
$N/A
Year built
--
Additional Details
Price Comparison
Location

Angela Yang
Sales Representative, ANCHOR NEW HOMES INC.
MORTGAGE INFO
ESTIMATED PAYMENT
Some information about this property - Castlegrove Boulevard

Book a Showing
Tour this home with Angela
I agree to receive marketing and customer service calls and text messages from Condomonk. Consent is not a condition of purchase. Msg/data rates may apply. Msg frequency varies. Reply STOP to unsubscribe. Privacy Policy & Terms of Service.






