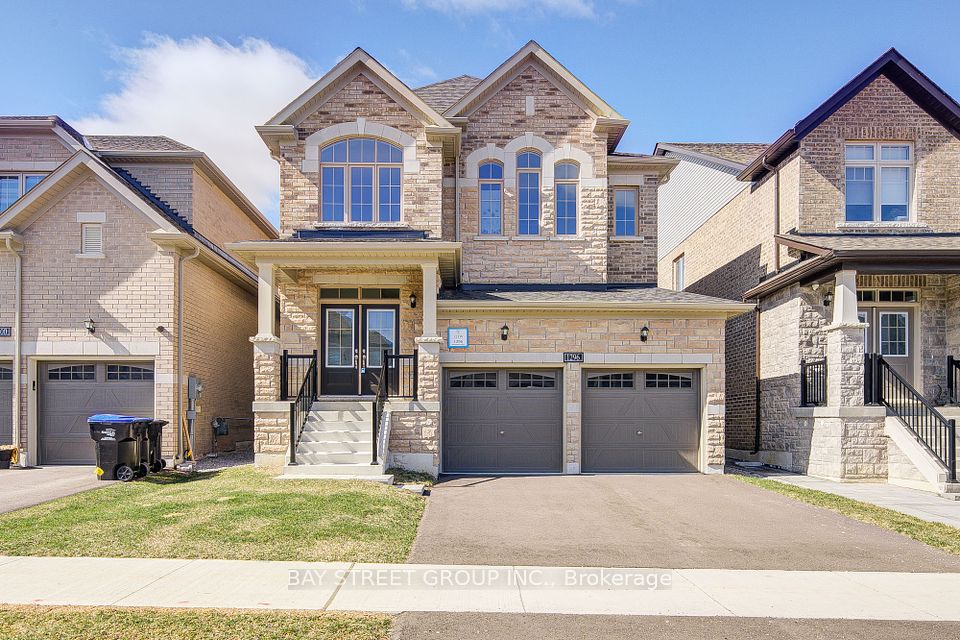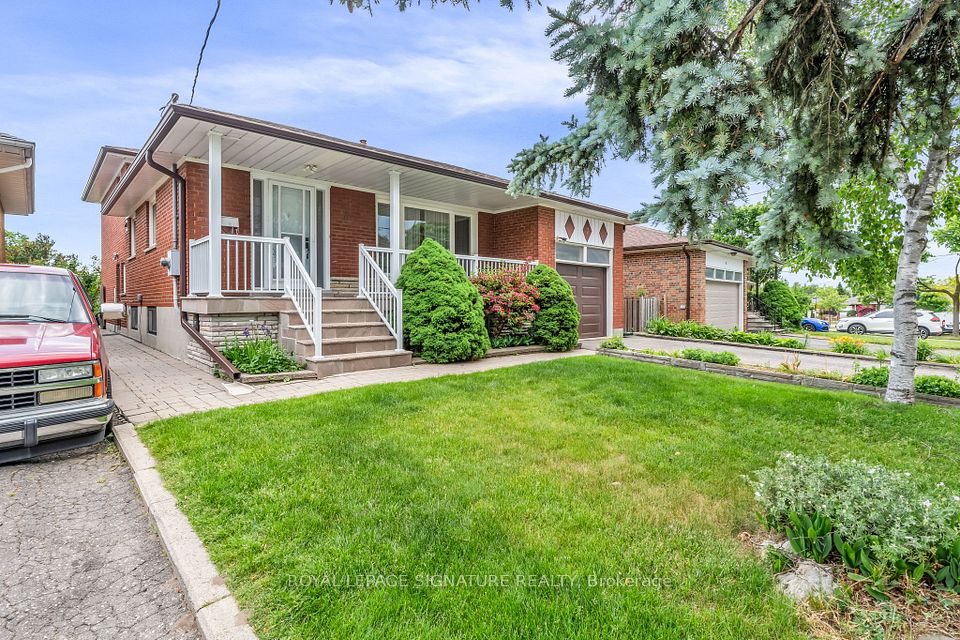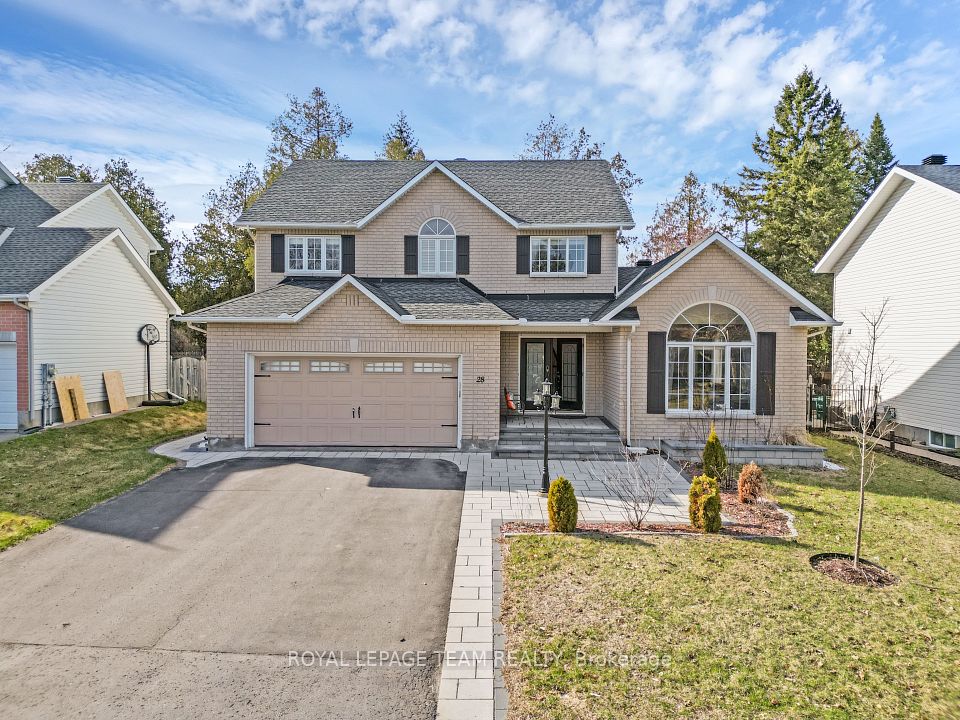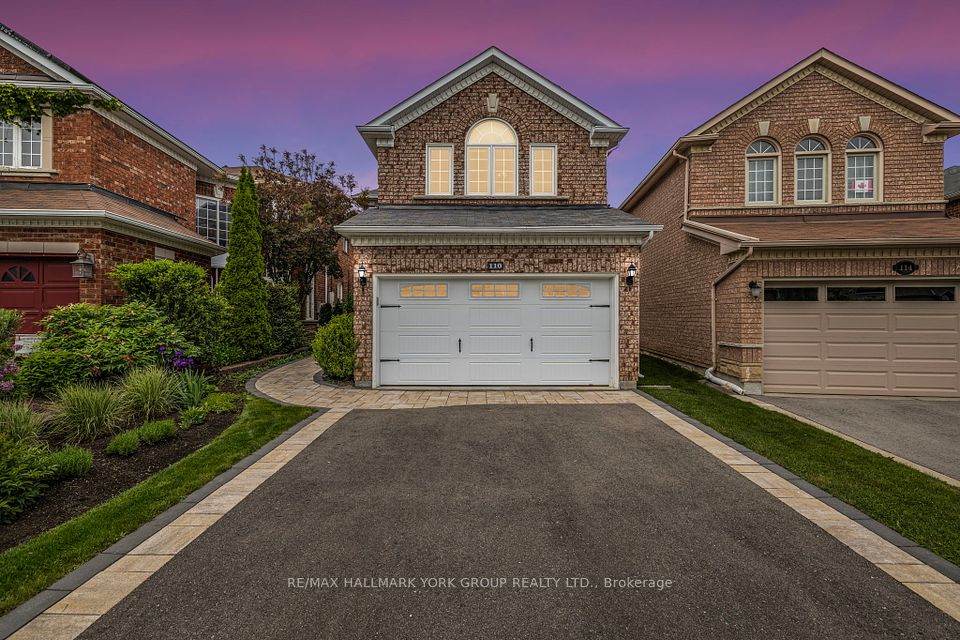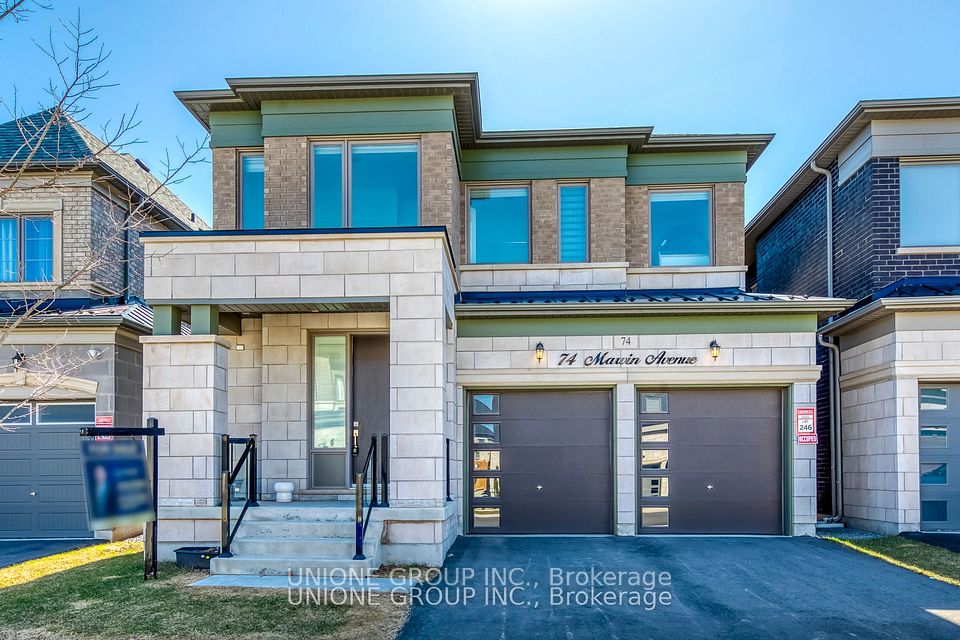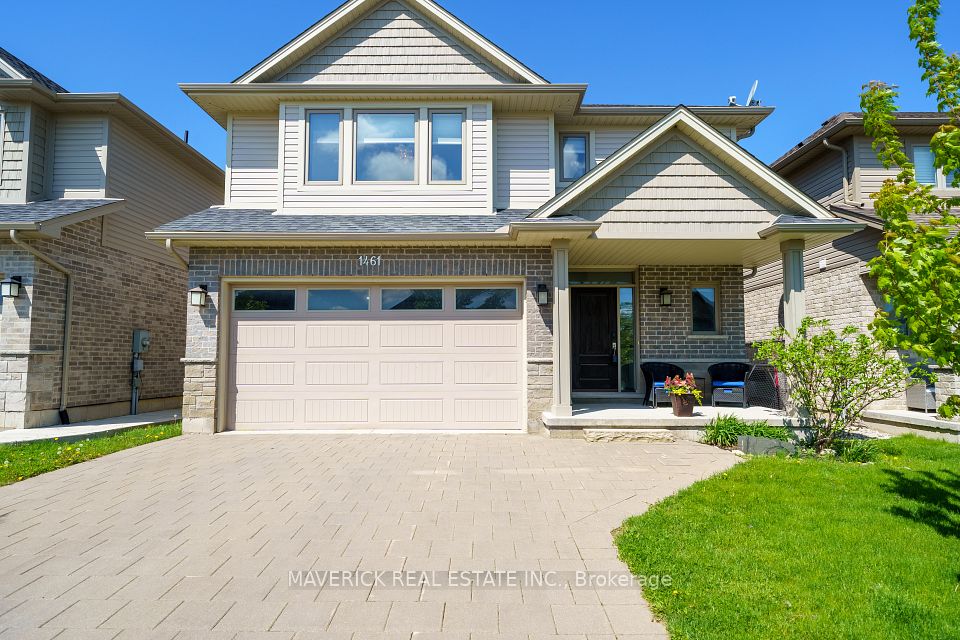$1,399,000
30 Breckonwood Crescent, Markham, ON L3T 5E8
Property Description
Property type
Detached
Lot size
N/A
Style
2-Storey
Approx. Area
1500-2000 Sqft
Room Information
| Room Type | Dimension (length x width) | Features | Level |
|---|---|---|---|
| Living Room | 3.57 x 5.21 m | Broadloom | Main |
| Dining Room | 3.57 x 3.05 m | Laminate | Main |
| Kitchen | 3.57 x 3.96 m | Eat-in Kitchen, Laminate | Main |
| Family Room | 4.6 x 3.99 m | Brick Fireplace, Vaulted Ceiling(s), W/O To Deck | Main |
About 30 Breckonwood Crescent
** Property is Virtually Staged ** Approx 2924 SqFt of Total Living Space (as per Mpac) ** Located on a quiet crescent, this well-cared-for 4-bedroom home sits on a generous 50 ft lot and is just a short walk to parks, schools, and public transit. The bright family room boasts vaulted ceilings, creating a warm and spacious gathering space and a walkout to the backyard. A separate side entrance offers the potential for a future basement in-law suite. Enjoy the curb appeal of an interlock driveway and the added bonus of solar panels on the roof providing extra income and energy efficiency. A perfect blend of comfort, convenience, and smart investment. Heated Double Garage, Roof( approx 3yrs old), Updated Windows, Furnace(08), R40 Insulation in Attic, R22 Insulation on Basement Walls. Fantastic Location!
Home Overview
Last updated
2 days ago
Virtual tour
None
Basement information
Unfinished, Separate Entrance
Building size
--
Status
In-Active
Property sub type
Detached
Maintenance fee
$N/A
Year built
2024
Additional Details
Price Comparison
Location

Angela Yang
Sales Representative, ANCHOR NEW HOMES INC.
MORTGAGE INFO
ESTIMATED PAYMENT
Some information about this property - Breckonwood Crescent

Book a Showing
Tour this home with Angela
I agree to receive marketing and customer service calls and text messages from Condomonk. Consent is not a condition of purchase. Msg/data rates may apply. Msg frequency varies. Reply STOP to unsubscribe. Privacy Policy & Terms of Service.






