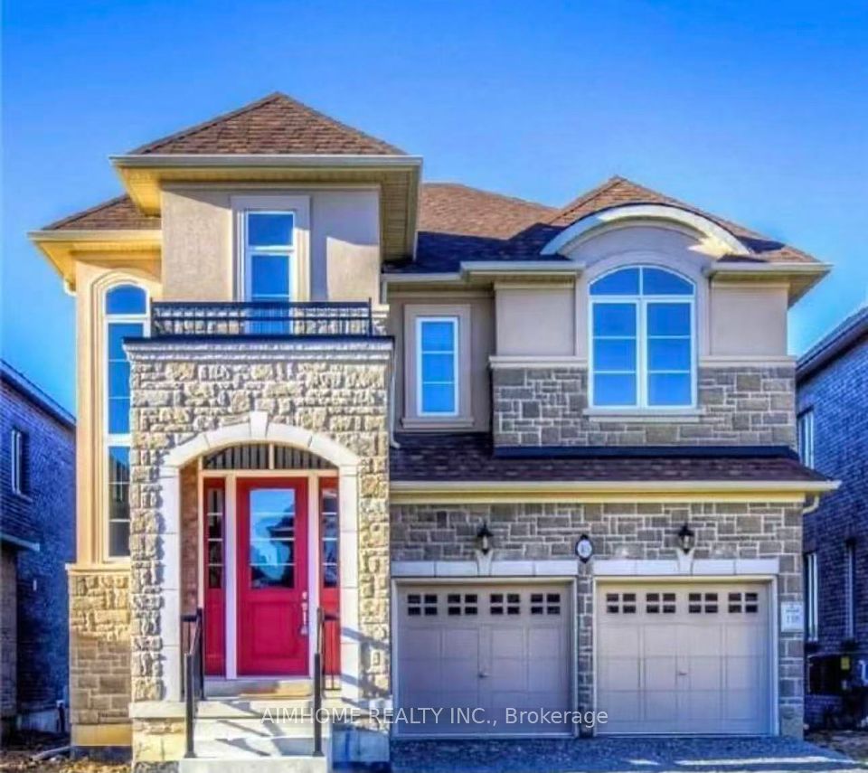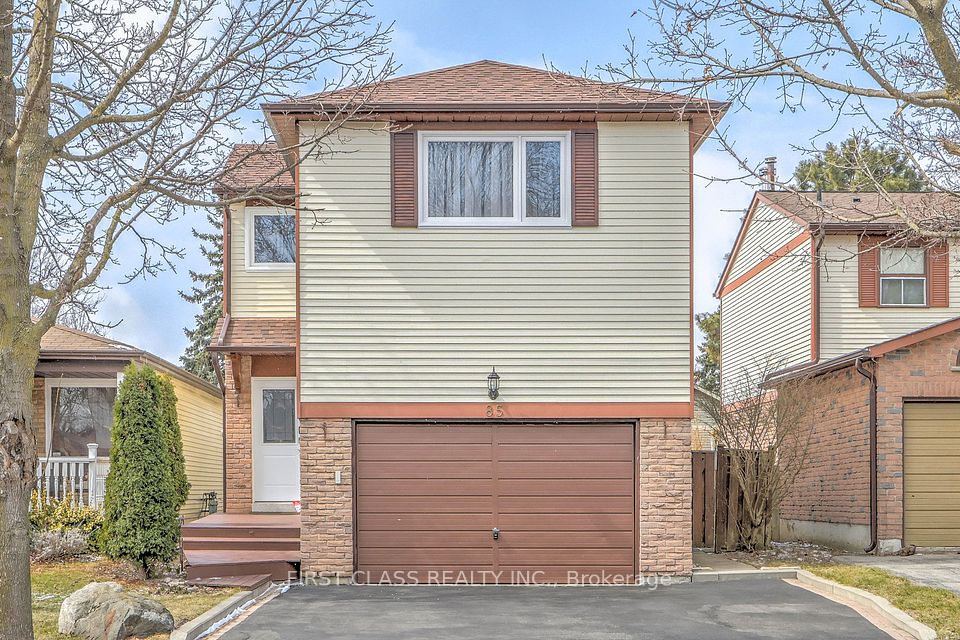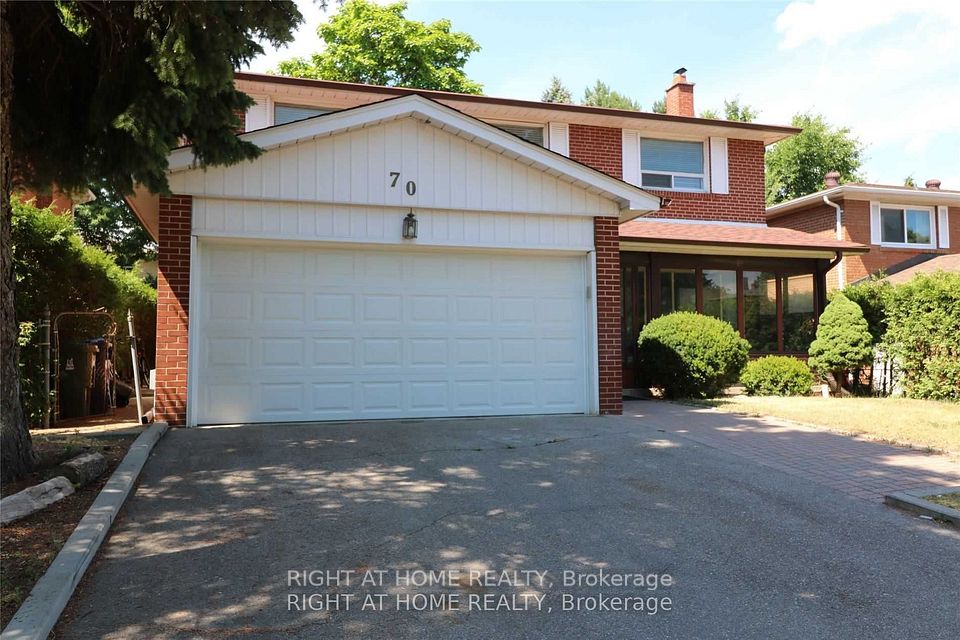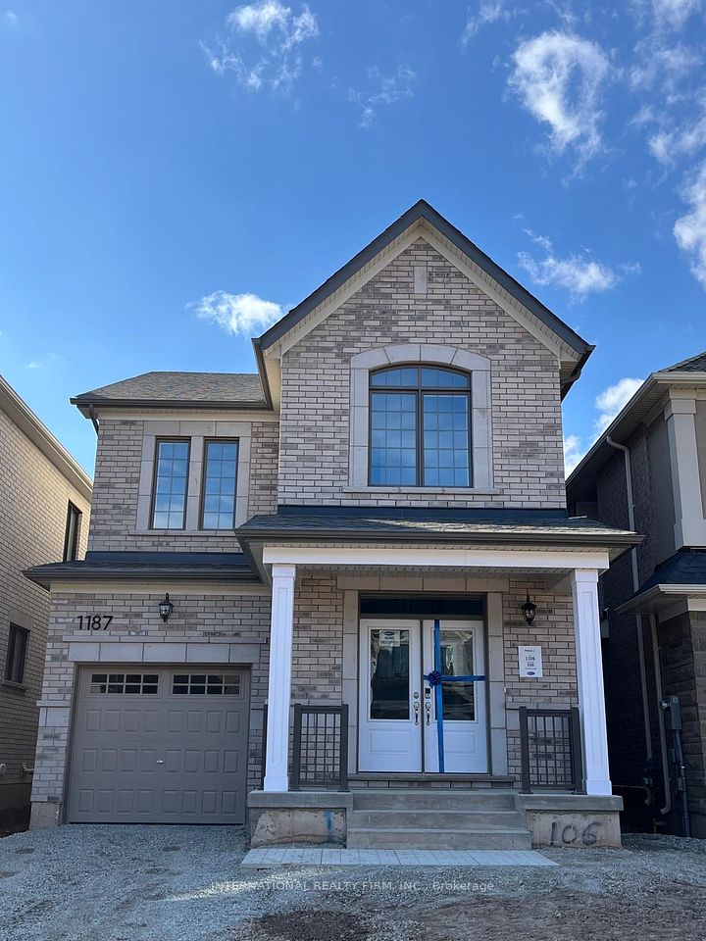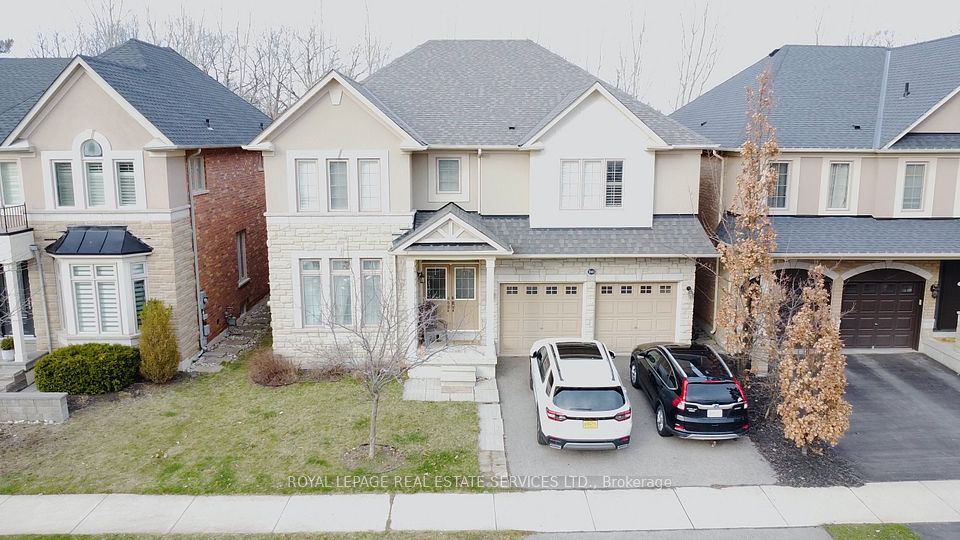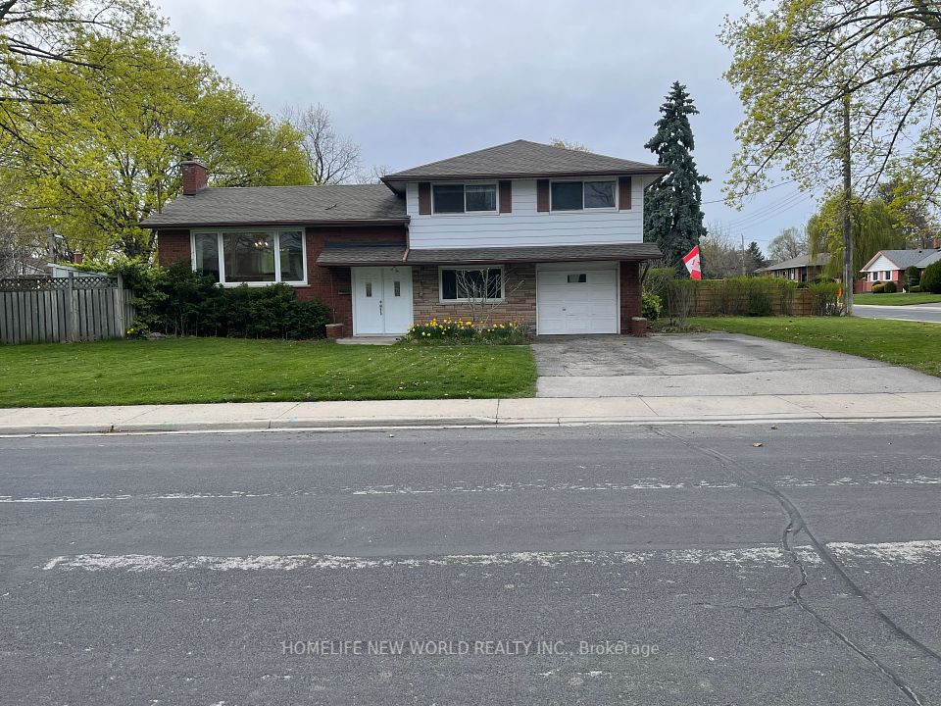$3,000
Last price change Apr 22
3 Springsyde Street, Whitby, ON L1N 9H5
Property Description
Property type
Detached
Lot size
< .50
Style
2-Storey
Approx. Area
N/A Sqft
Room Information
| Room Type | Dimension (length x width) | Features | Level |
|---|---|---|---|
| Living Room | 5.45 x 3.11 m | Open Concept, Broadloom, Bay Window | Main |
| Dining Room | 3.87 x 3.11 m | Open Concept, Broadloom | Main |
| Kitchen | 4.88 x 3.08 m | Eat-in Kitchen, Walk-Out, Sliding Doors | Main |
| Family Room | 4.82 x 3.29 m | Gas Fireplace, Hardwood Floor, Overlooks Backyard | Main |
About 3 Springsyde Street
4 bedroom plus 2.5 bath home situated conveniently near HWY 401 & shopping centers. New kitchen, walk out to the deck/backyard with private garden. Large living and dining with natural light. Separate family room with a gas fireplace. Main floor laundry room. On the upper level, large primary bedroom, complete with a 4pc ensuite & large walk-in closet, and 3 more great size bedrooms. Just steps away from the malls, restaurants, entertainment, public schools, and transit. Rent plus utilities extra. Move in date July 1st. No Pets and No Smoking. Main level and 2nd Floor only for Lease.
Home Overview
Last updated
Apr 22
Virtual tour
None
Basement information
Apartment, Separate Entrance
Building size
--
Status
In-Active
Property sub type
Detached
Maintenance fee
$N/A
Year built
--
Additional Details
Price Comparison
Location

Angela Yang
Sales Representative, ANCHOR NEW HOMES INC.
MORTGAGE INFO
ESTIMATED PAYMENT
Some information about this property - Springsyde Street

Book a Showing
Tour this home with Angela
I agree to receive marketing and customer service calls and text messages from Condomonk. Consent is not a condition of purchase. Msg/data rates may apply. Msg frequency varies. Reply STOP to unsubscribe. Privacy Policy & Terms of Service.






