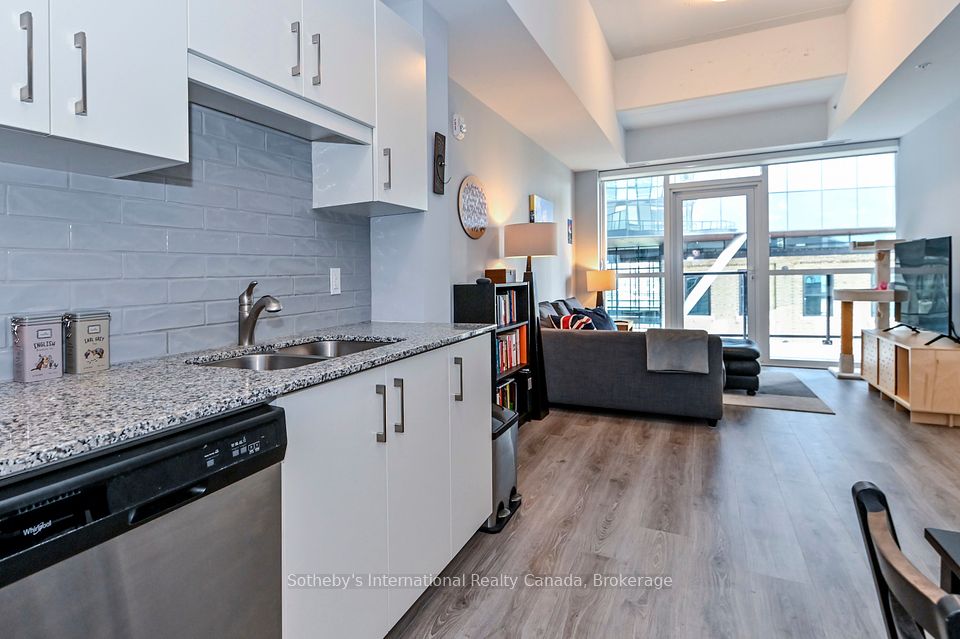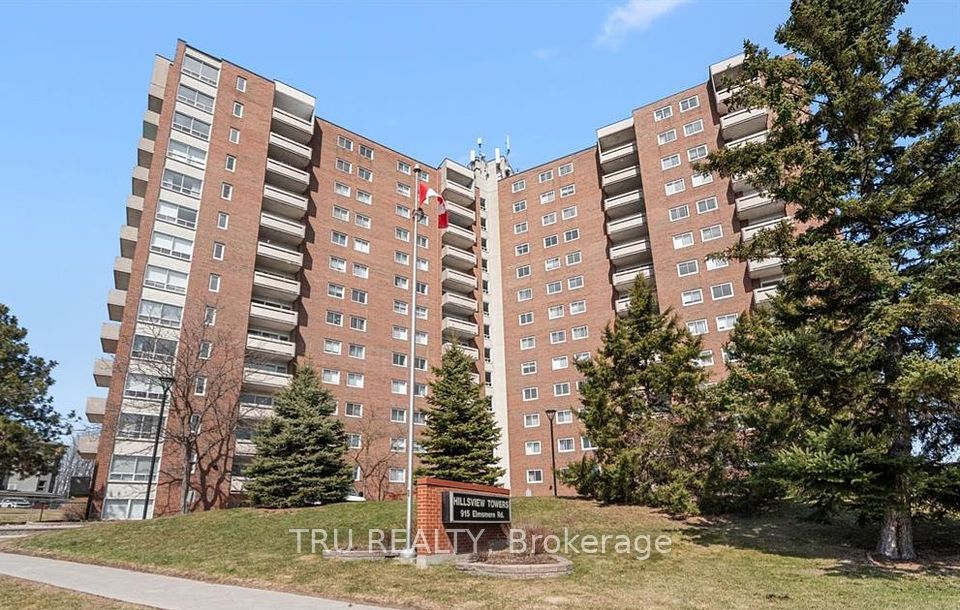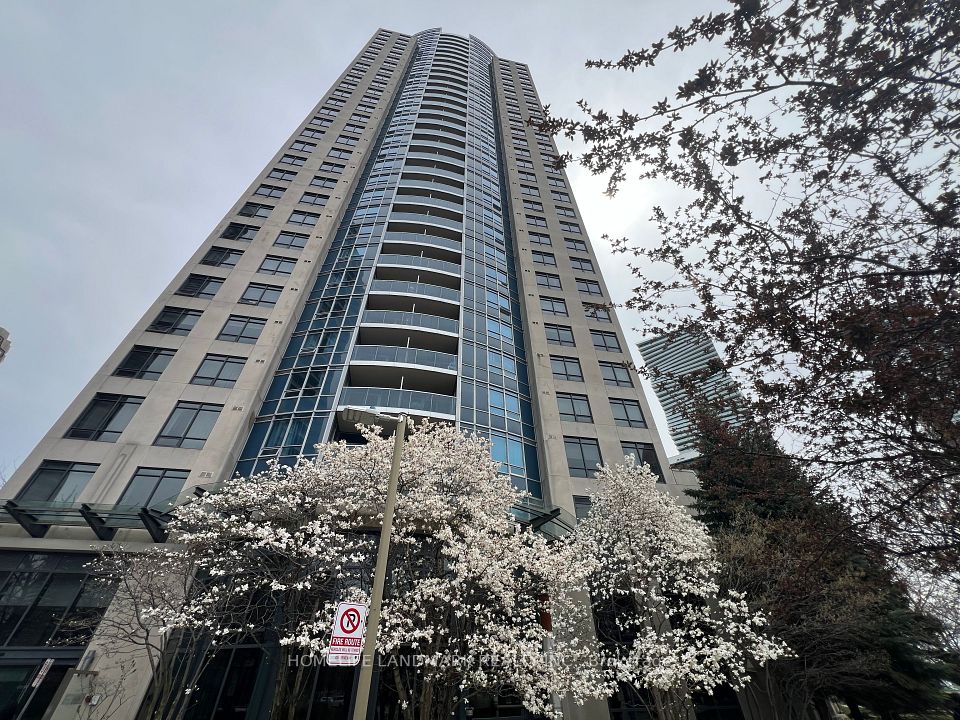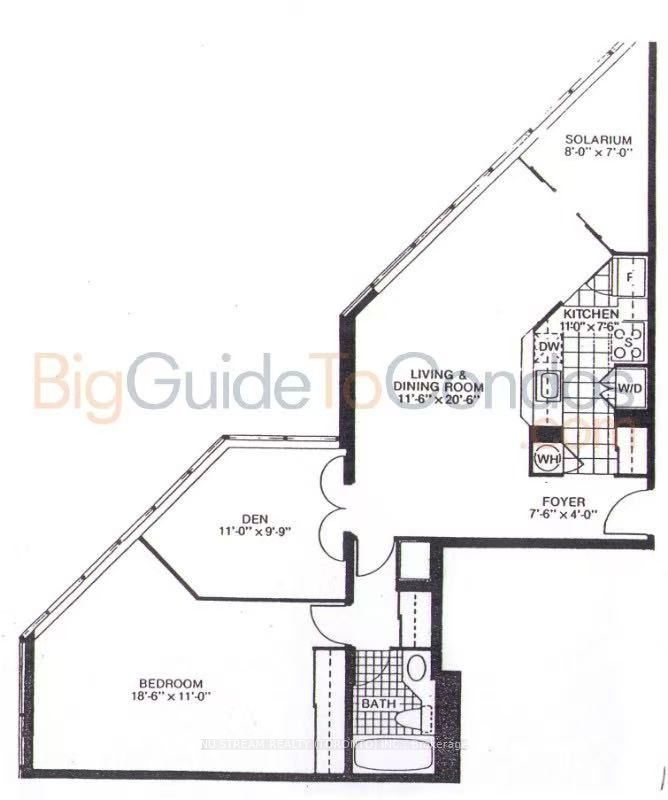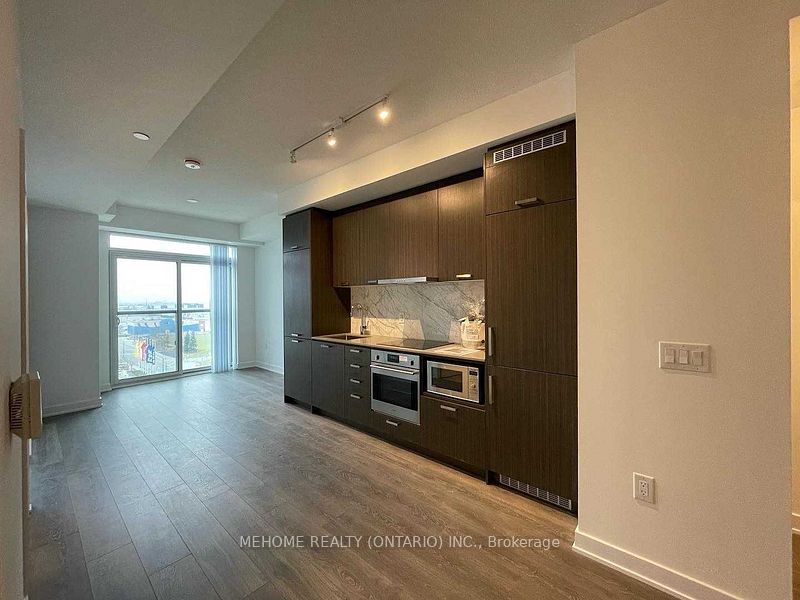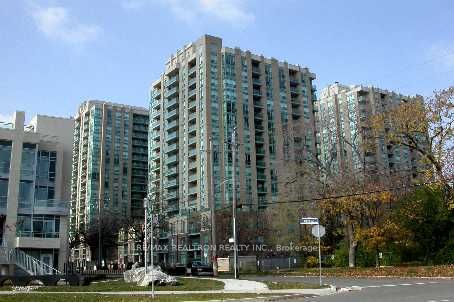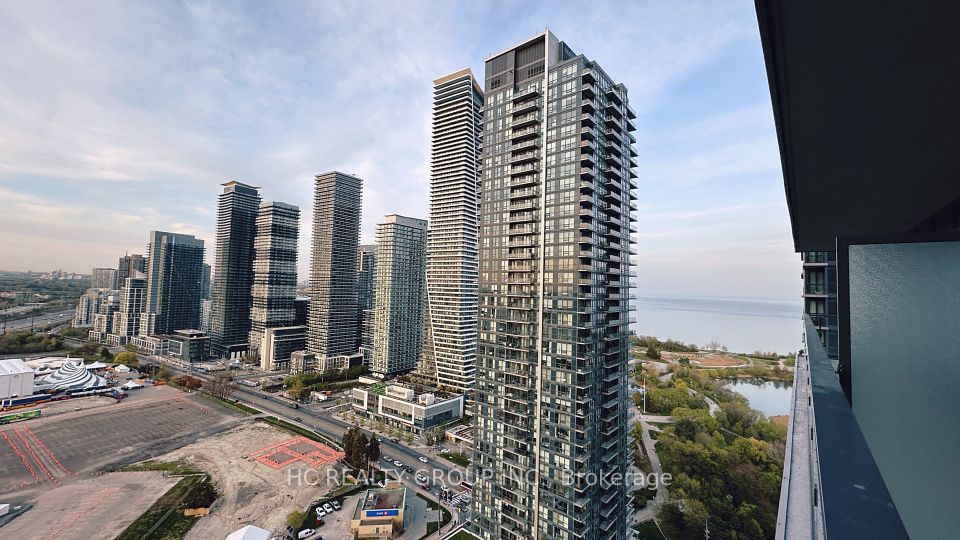$2,700
3 Rosewater Street, Richmond Hill, ON L4C 5T6
Property Description
Property type
Condo Apartment
Lot size
N/A
Style
Apartment
Approx. Area
600-699 Sqft
Room Information
| Room Type | Dimension (length x width) | Features | Level |
|---|---|---|---|
| Living Room | 6.1 x 3.35 m | Combined w/Dining, W/O To Balcony, Laminate | Flat |
| Dining Room | 6.1 x 3.35 m | Combined w/Living, Open Concept, Laminate | Flat |
| Kitchen | 6.1 x 3.35 m | Stainless Steel Appl, Open Concept, Laminate | Flat |
| Primary Bedroom | 3.5 x 3.05 m | 4 Pc Ensuite, Large Closet, Laminate | Flat |
About 3 Rosewater Street
2 year old luxious Westwood Gardens Condo . Spacious 2 Bedroom & 2 Bathroom Unit with Split Bedroom Design and Functional Layout (no wasted space). 1 Parking and High Speed Internet included. Minutes Away From Langstaff GO Station. Walking distance To Walmart, Restaurants, Shops, Theater/Entertainment, and more. Residents with access to Rooftop Patio with BBQ Stoves, Party Room, Fitness Studio, Gym, Basketball Court, And Plenty of Visitor Parking.Please check the floor plan.A king size bed and mattress with a night stand included.
Home Overview
Last updated
Apr 15
Virtual tour
None
Basement information
None
Building size
--
Status
In-Active
Property sub type
Condo Apartment
Maintenance fee
$N/A
Year built
--
Additional Details
Price Comparison
Location

Angela Yang
Sales Representative, ANCHOR NEW HOMES INC.
MORTGAGE INFO
ESTIMATED PAYMENT
Some information about this property - Rosewater Street

Book a Showing
Tour this home with Angela
I agree to receive marketing and customer service calls and text messages from Condomonk. Consent is not a condition of purchase. Msg/data rates may apply. Msg frequency varies. Reply STOP to unsubscribe. Privacy Policy & Terms of Service.






