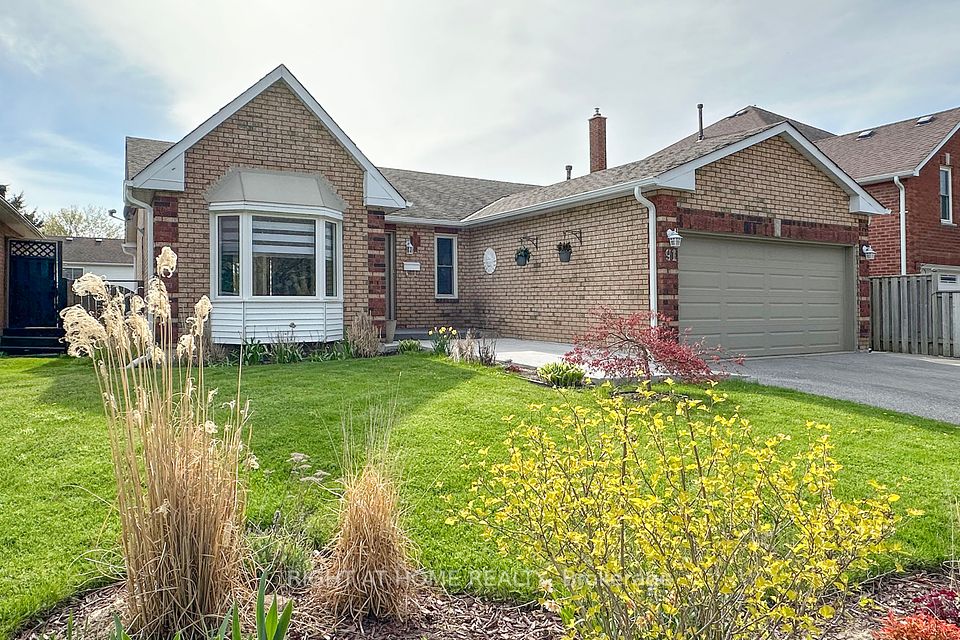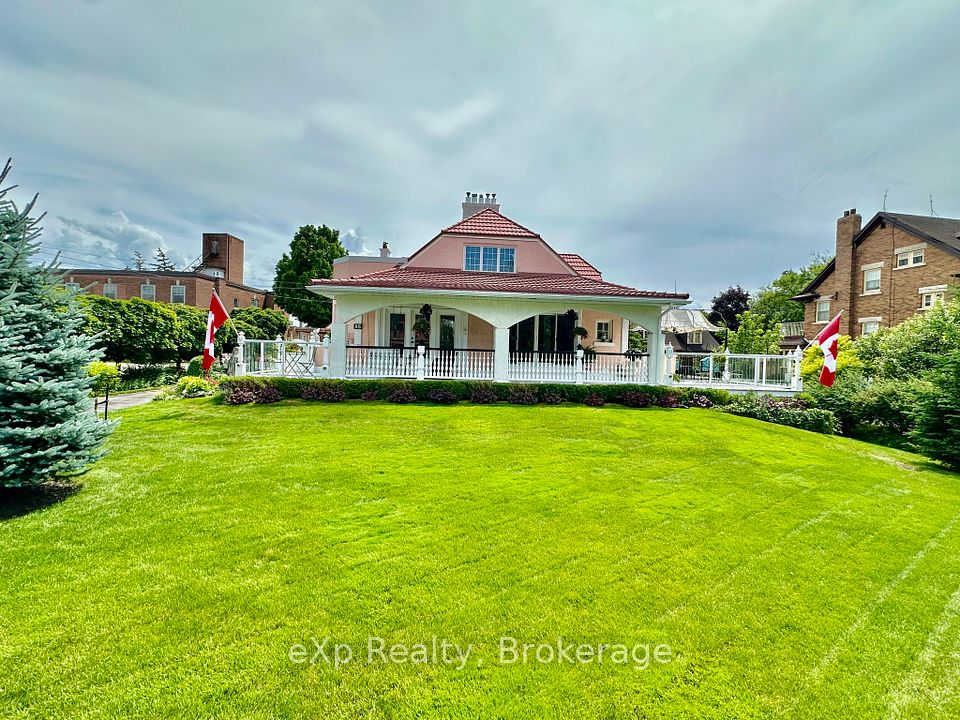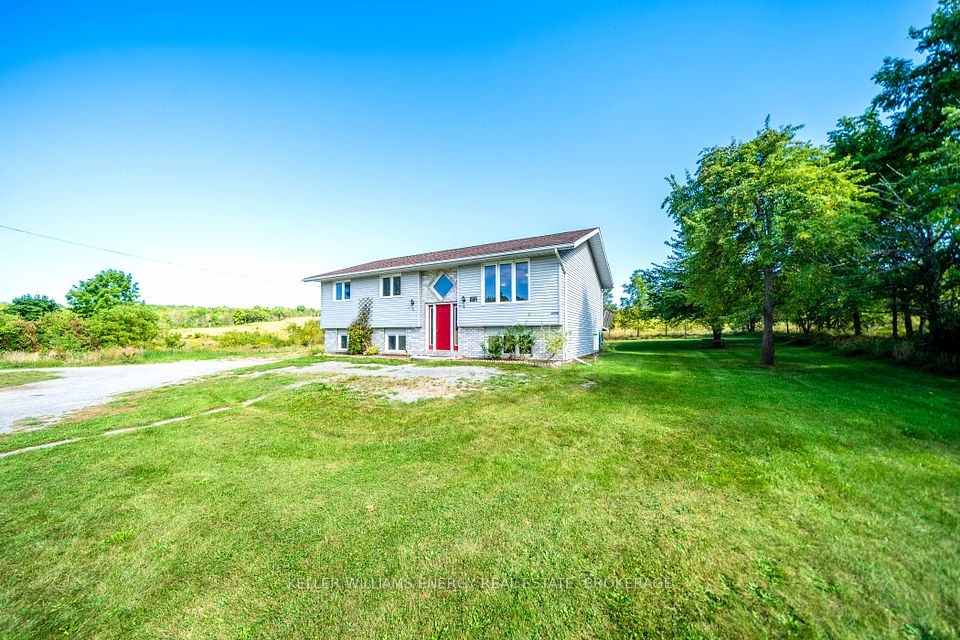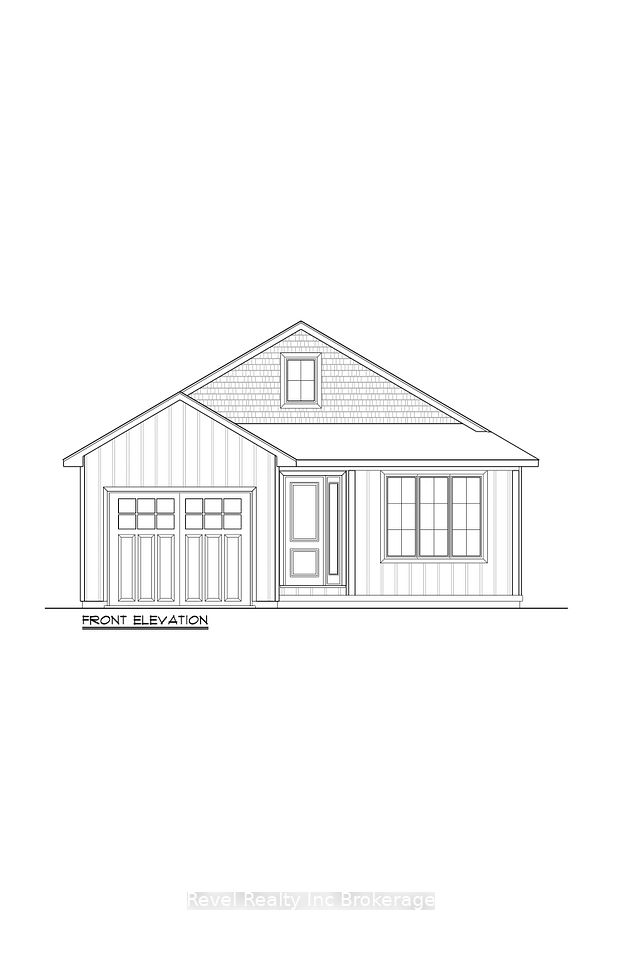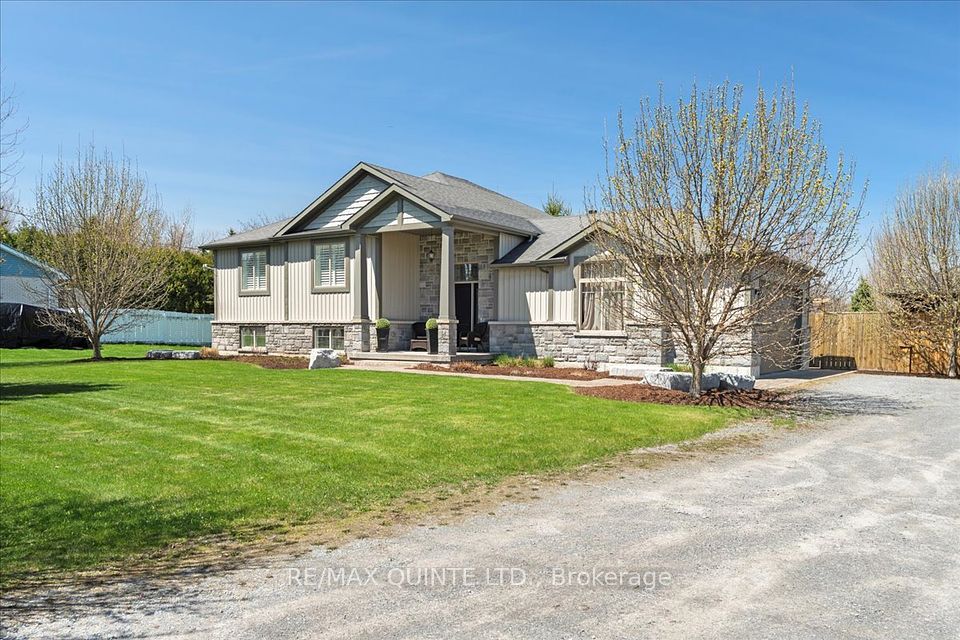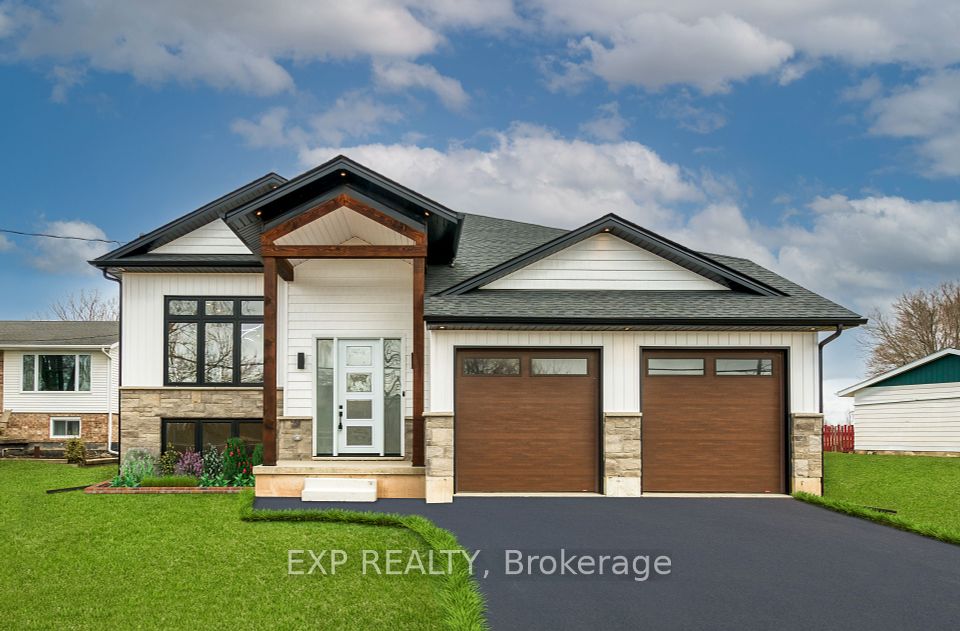$559,000
3 Rices Lane, Welland, ON L3B 3L7
Property Description
Property type
Detached
Lot size
N/A
Style
2-Storey
Approx. Area
700-1100 Sqft
Room Information
| Room Type | Dimension (length x width) | Features | Level |
|---|---|---|---|
| Living Room | 5.31 x 2.77 m | Vinyl Floor, Open Concept, Pot Lights | Main |
| Dining Room | 4.29 x 2.64 m | Vinyl Floor, Open Concept, Pot Lights | Main |
| Kitchen | 5.27 x 2.41 m | Vinyl Floor, Stainless Steel Appl, Pot Lights | Main |
| Den | 3.04 x 1.67 m | Vinyl Floor, Window, Separate Room | Main |
About 3 Rices Lane
Step into contemporary comfort with this beautifully renovated 3-bedroom, 2-bathroom home in Welland. Designed with style and functionality in mind, this residence boasts a sleek black kitchen featuring quartz countertops, perfect for both everyday living and entertaining. The bright solarium and eye-catching black accent wall add sophisticated flair and natural light to the living space. Enjoy outdoor living in the newly concreted backyard, complete with a relaxing hot tub and a gazebo ideal for hosting or unwinding. Fresh paint throughout the home adds a crisp, clean finish. The fully upgraded basement includes a second kitchen and full bathroom ideal for extended family or rental potential. This move-in ready home blends modern design with practical upgrades, making it a standout choice for today's buyer.
Home Overview
Last updated
3 days ago
Virtual tour
None
Basement information
Separate Entrance
Building size
--
Status
In-Active
Property sub type
Detached
Maintenance fee
$N/A
Year built
--
Additional Details
Price Comparison
Location

Angela Yang
Sales Representative, ANCHOR NEW HOMES INC.
MORTGAGE INFO
ESTIMATED PAYMENT
Some information about this property - Rices Lane

Book a Showing
Tour this home with Angela
I agree to receive marketing and customer service calls and text messages from Condomonk. Consent is not a condition of purchase. Msg/data rates may apply. Msg frequency varies. Reply STOP to unsubscribe. Privacy Policy & Terms of Service.






