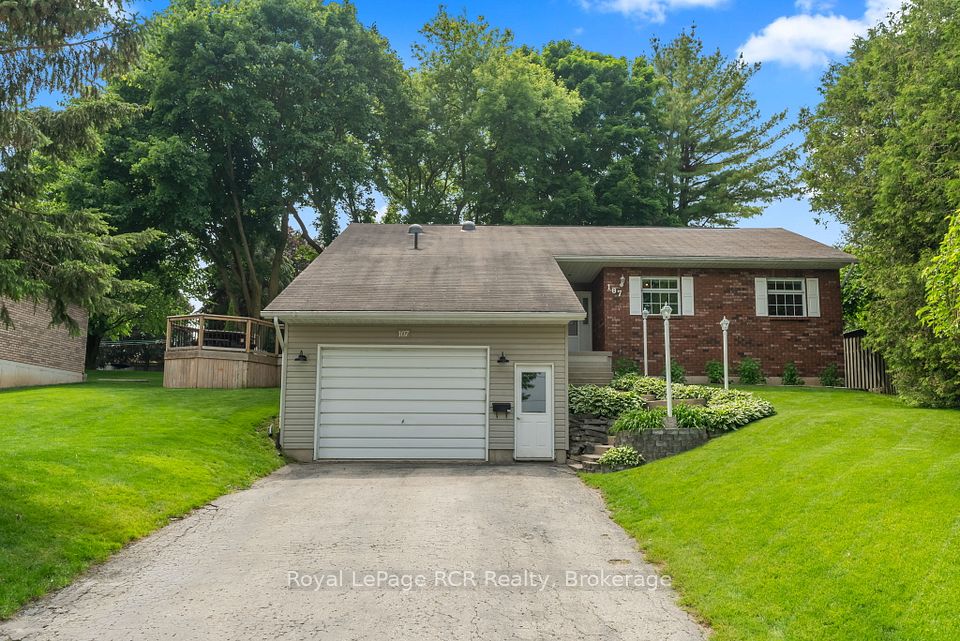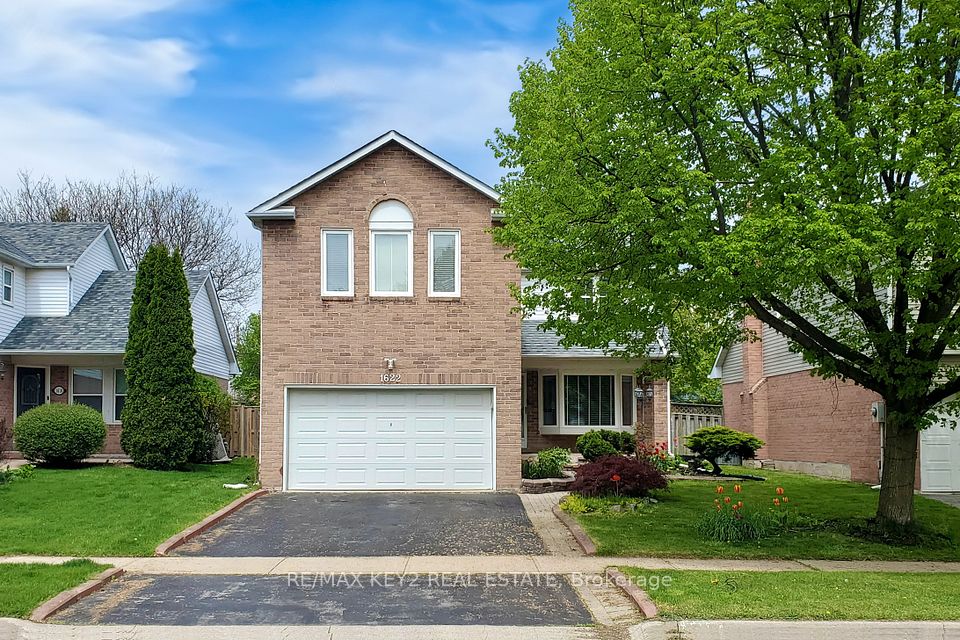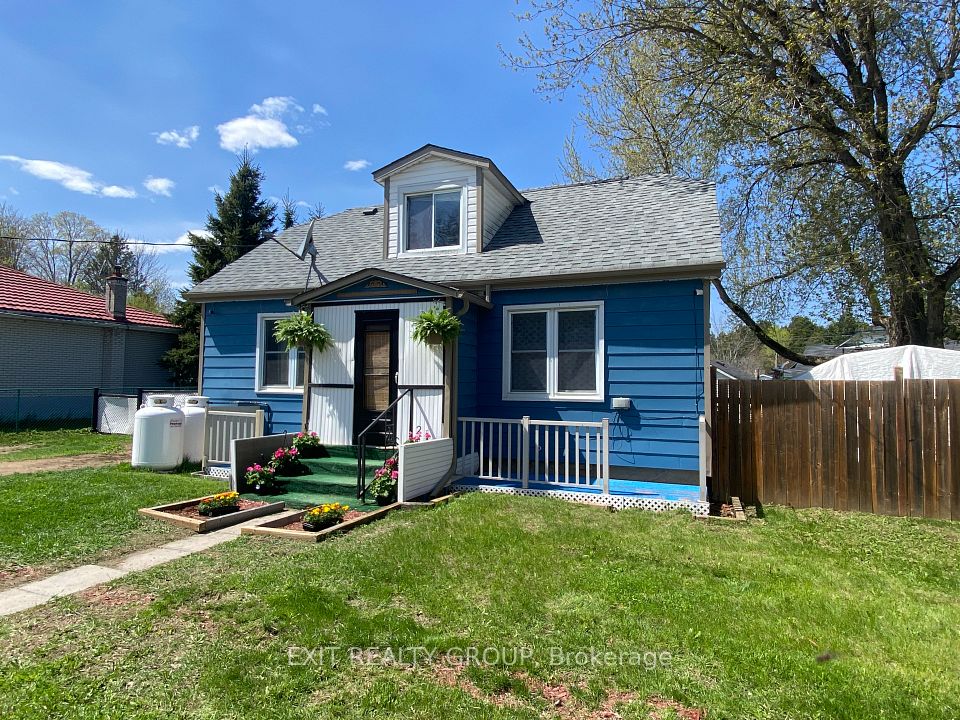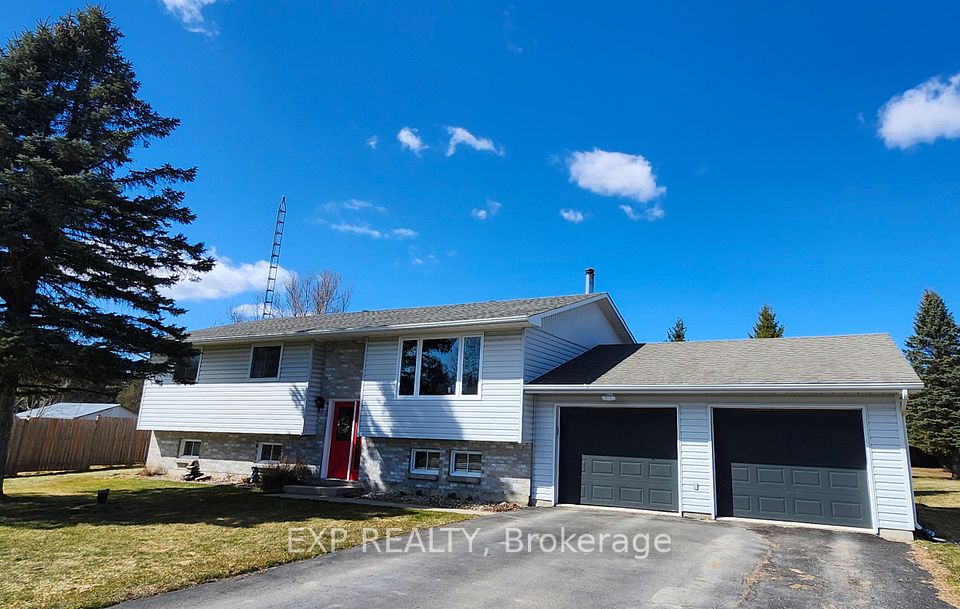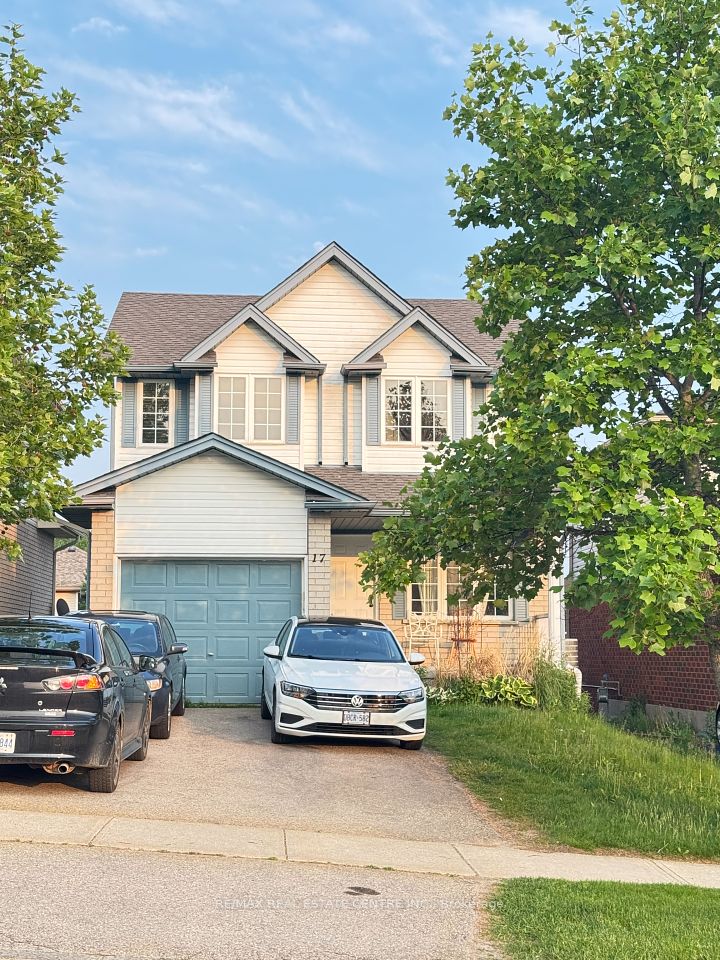$485,000
3 REID Street, Athens, ON K0E 1B0
Property Description
Property type
Detached
Lot size
N/A
Style
2 1/2 Storey
Approx. Area
2000-2500 Sqft
Room Information
| Room Type | Dimension (length x width) | Features | Level |
|---|---|---|---|
| Bedroom 4 | 5.02 x 4.48 m | 3 Pc Ensuite | Third |
| Bathroom | 2.37 x 1.38 m | 3 Pc Ensuite | Third |
| Bathroom | 3.42 x 2.18 m | 4 Pc Bath | Second |
| Bedroom 2 | 3.66 x 2.83 m | N/A | Second |
About 3 REID Street
Welcome to 3 Reid Street where charm, space, and small-town living come together in the heart of the family friendly village of Athens! This beautifully updated 2.5-storey gem is brimming with personality and ready for you to fill it with love, laughter and your family's new memories! With 4 spacious bedrooms and 4 bathrooms, including a private primary ensuite and a top-floor loft ensuite it's perfect for guests, teens or a home office retreat! There is plenty of room for everyone to spread out, unwind, and live comfortably. Step into the newly updated kitchen, where refreshed cabinetry meets classic charm with a modern vibe, perfect for whipping up family meals or hosting friends. The main floor is made for friends to gather with a formal dining room, a bright, airy living room, and a cozy family room with a gas stove, ideal for movie nights or curling up with a good book. The back entrance mudroom is a game-changer ... think storage galore, a pet-friendly retreat, or a messy-boot zone for the kids. Further enjoy, a main-floor laundry with bonus storage and a sleek new 2-piece powder room with a modern barn door that elevates the whole space! Outside? You'll fall in love. The backyard is your private escape, fully fenced for the kids and fur babies, with a new deck, gazebo, and loads of room for bonfires, stargazing, and gardening dreams. Major updates offering peace of mind: roof (2018), new windows + primary ensuite (2019), back deck, mudroom/laundry room subfloor & flooring, along with natural gas furnace & powder room all in (2024), and an inviting fresh front porch entrance (2025). All this, just steps from schools, shops, restaurants, churches, rink & sports fields. Just 15 minutes to Brockville, 50 min to Kingston, 30 min to Smiths Falls, and a quick 8-minute drive to the stunning shores of Charleston Lake. Big on character, full of updates, and made for real life ... come get a glimpse of your next chapter at 3 Reid Street, she's ready to welcome you home!
Home Overview
Last updated
May 30
Virtual tour
None
Basement information
Crawl Space, Unfinished
Building size
--
Status
In-Active
Property sub type
Detached
Maintenance fee
$N/A
Year built
--
Additional Details
Price Comparison
Location

Angela Yang
Sales Representative, ANCHOR NEW HOMES INC.
MORTGAGE INFO
ESTIMATED PAYMENT
Some information about this property - REID Street

Book a Showing
Tour this home with Angela
I agree to receive marketing and customer service calls and text messages from Condomonk. Consent is not a condition of purchase. Msg/data rates may apply. Msg frequency varies. Reply STOP to unsubscribe. Privacy Policy & Terms of Service.







