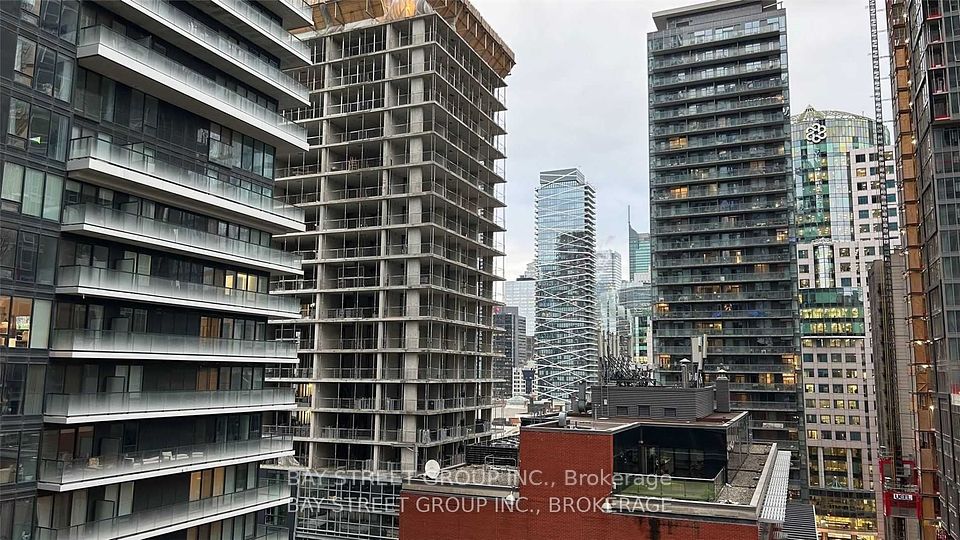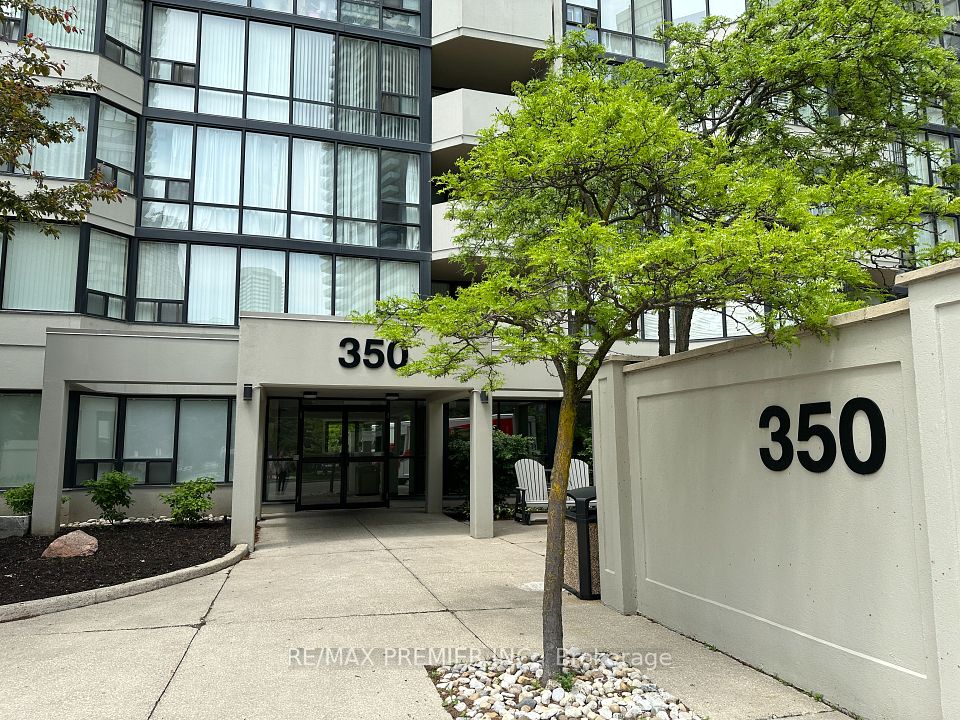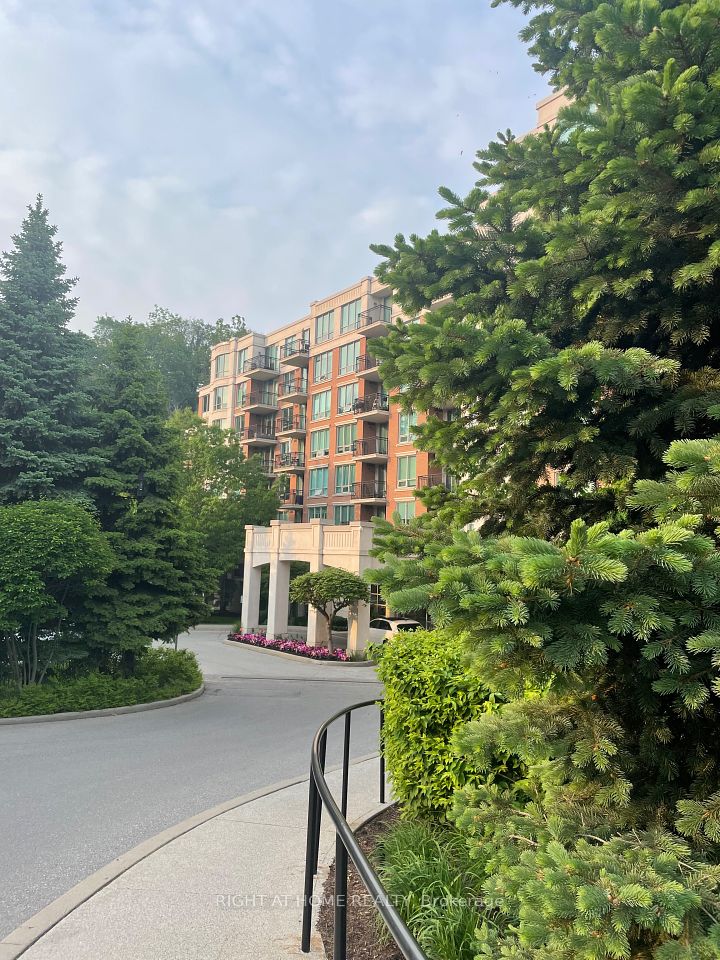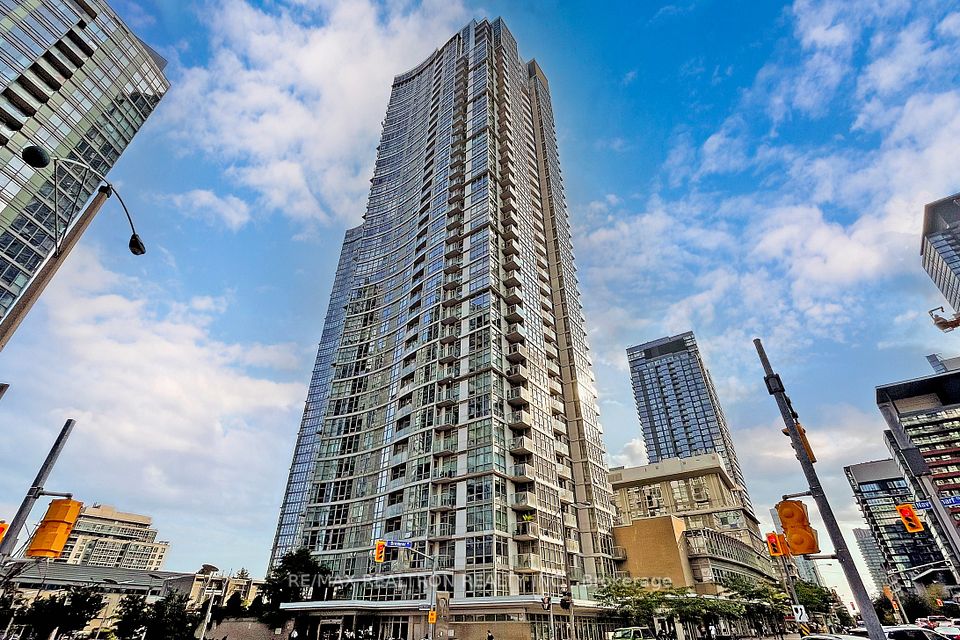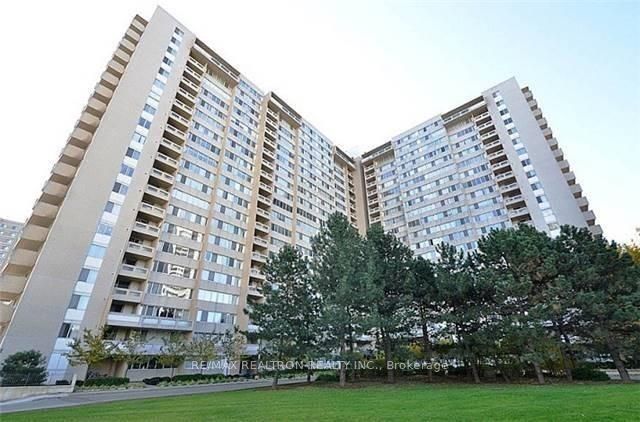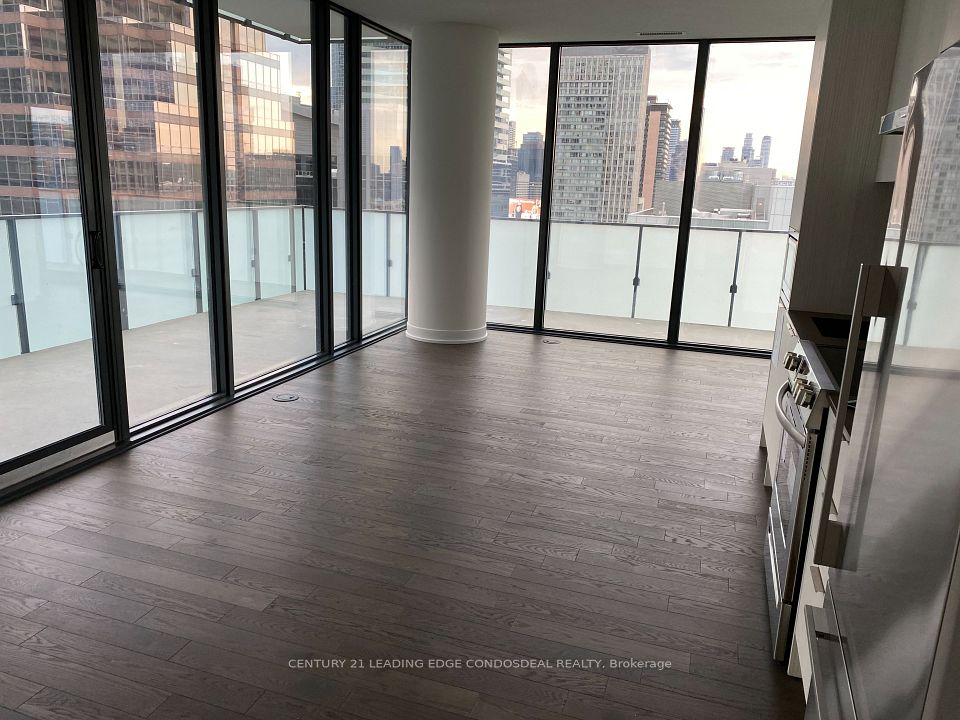$3,100
3 Greystone Walk Drive, Toronto E04, ON M1K 5J4
Property Description
Property type
Condo Apartment
Lot size
N/A
Style
Apartment
Approx. Area
900-999 Sqft
Room Information
| Room Type | Dimension (length x width) | Features | Level |
|---|---|---|---|
| Living Room | 6.06 x 3.2 m | Open Concept, Overlook Water | Ground |
| Dining Room | 3.25 x 2.64 m | Open Concept | Ground |
| Kitchen | 2.44 x 2.13 m | Ceramic Floor | Ground |
| Primary Bedroom | 4.32 x 3.18 m | 4 Pc Ensuite, Walk-In Closet(s) | Ground |
About 3 Greystone Walk Drive
Spacious and well-maintained 2-bedroom plus den, 2-bathroom penthouse suite in Tridel's Greystone Walk community, offering southeast exposure Penthouse With Unobstructed Panoramic Lake Views. This high-floor unit features a functional layout with a den that can serve as a home office or guest room, a large primary bedroom with walk-in closet and ensuite bath, a bright open-concept living/dining area. Includes one parking space and one locker. The building offers 24-hour gated security, indoor pool, a fitness centre, sauna, party and games rooms, tennis/squash courts, and guest suites. Located steps to TTC and nearby plaza, and just minutes to Kennedy subway, Scarborough GO, and the future Eglinton LRT. Easy Downtown Commute.
Home Overview
Last updated
May 20
Virtual tour
None
Basement information
None
Building size
--
Status
In-Active
Property sub type
Condo Apartment
Maintenance fee
$950
Year built
--
Additional Details
Price Comparison
Location

Angela Yang
Sales Representative, ANCHOR NEW HOMES INC.
Some information about this property - Greystone Walk Drive

Book a Showing
Tour this home with Angela
I agree to receive marketing and customer service calls and text messages from Condomonk. Consent is not a condition of purchase. Msg/data rates may apply. Msg frequency varies. Reply STOP to unsubscribe. Privacy Policy & Terms of Service.







