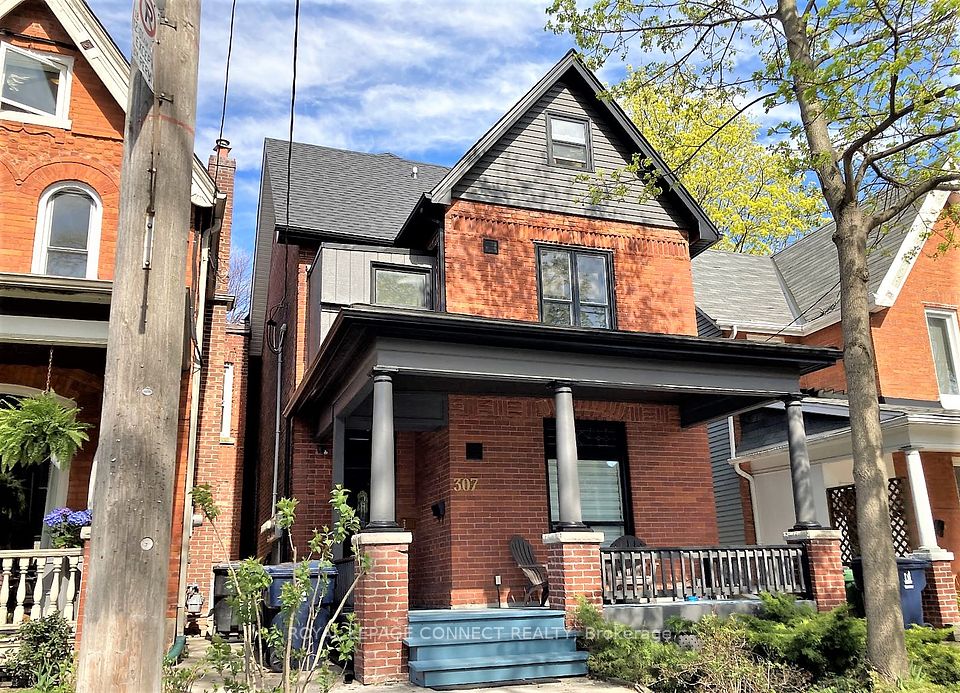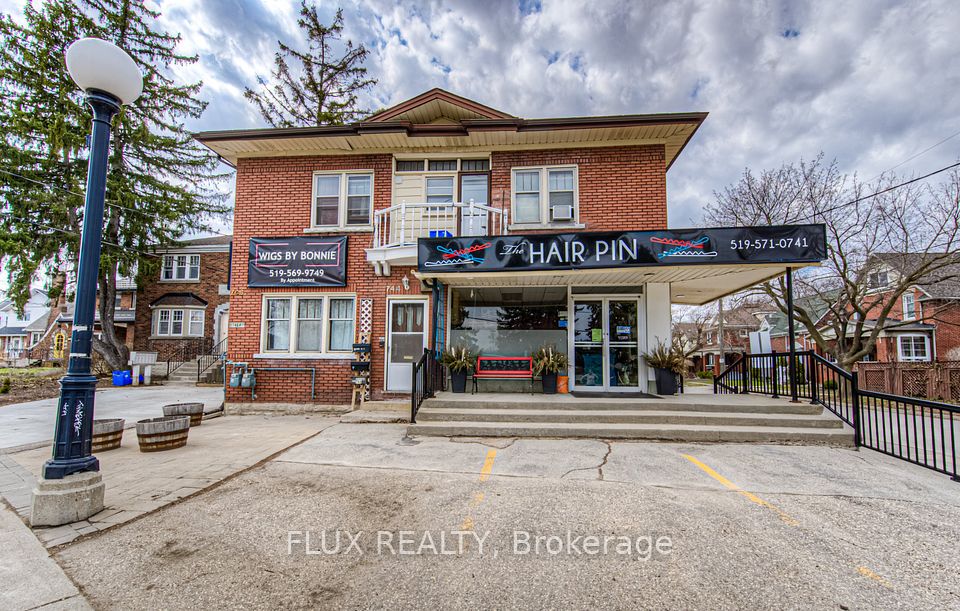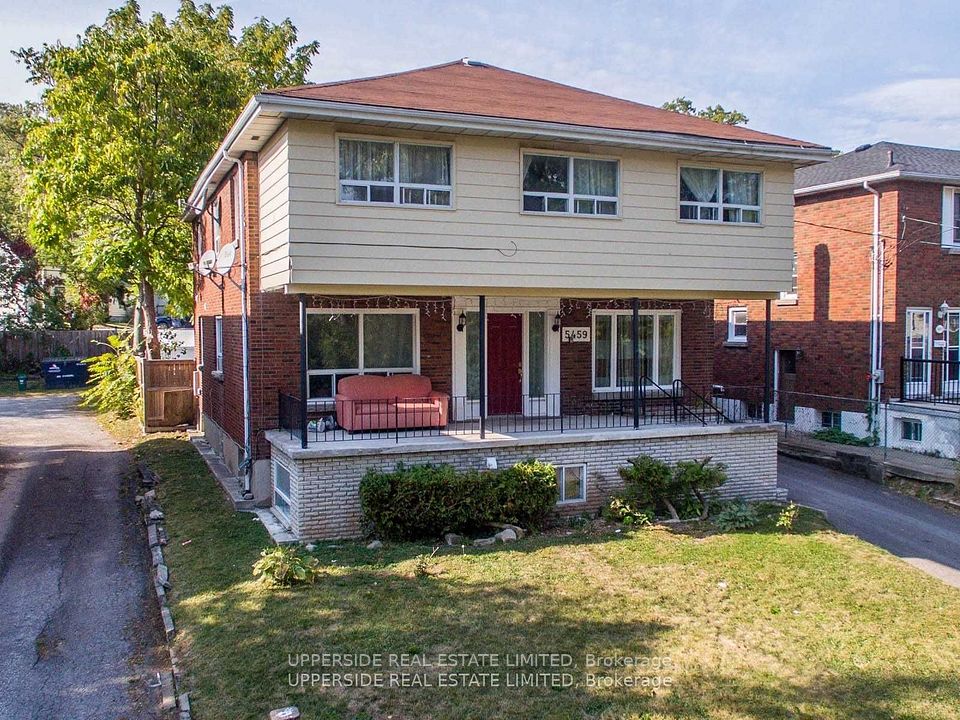$1,749,900
Last price change May 7
3 Fifth Street, Toronto W06, ON M8V 2Y8
Property Description
Property type
Multiplex
Lot size
N/A
Style
2-Storey
Approx. Area
2000-2500 Sqft
Room Information
| Room Type | Dimension (length x width) | Features | Level |
|---|---|---|---|
| Living Room | 3.59 x 5.62 m | Fireplace | Main |
| Dining Room | 3.41 x 4.01 m | N/A | Main |
| Kitchen | 3.96 x 3.45 m | N/A | Main |
| Primary Bedroom | 3.85 x 3.17 m | N/A | Main |
About 3 Fifth Street
Unbeatable Lakefront Living Opportunity! Transform this meticulously kept 4-Unit Multiplex into your personalized Lakefront Haven or design your ideal living space with additional income units. Also ideal for merging households - get the benefit of separate living spaces, under the same roof! Nestled in the sought-after New Toronto community, this gem sits directly on the waterfront, offering breathtaking vistas of the Toronto skyline and serene lake waters. Garage reinforced and serviced for additional unit(s) too - Build your custom, legal Auxiliary Dwelling Unit (ADU). With Cliff Lumsdon Park just steps away, indulge in the ultimate lakeside lifestyle. Don't miss out on this rare chance to own your dream home or investment property by the water!
Home Overview
Last updated
May 7
Virtual tour
None
Basement information
Apartment, Finished
Building size
--
Status
In-Active
Property sub type
Multiplex
Maintenance fee
$N/A
Year built
2025
Additional Details
Price Comparison
Location

Angela Yang
Sales Representative, ANCHOR NEW HOMES INC.
MORTGAGE INFO
ESTIMATED PAYMENT
Some information about this property - Fifth Street

Book a Showing
Tour this home with Angela
I agree to receive marketing and customer service calls and text messages from Condomonk. Consent is not a condition of purchase. Msg/data rates may apply. Msg frequency varies. Reply STOP to unsubscribe. Privacy Policy & Terms of Service.








