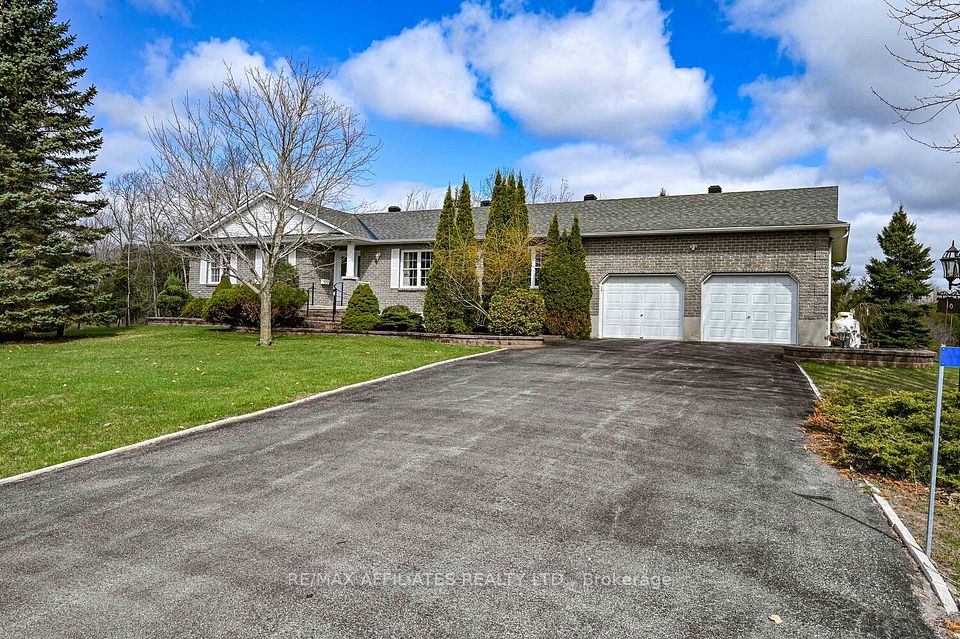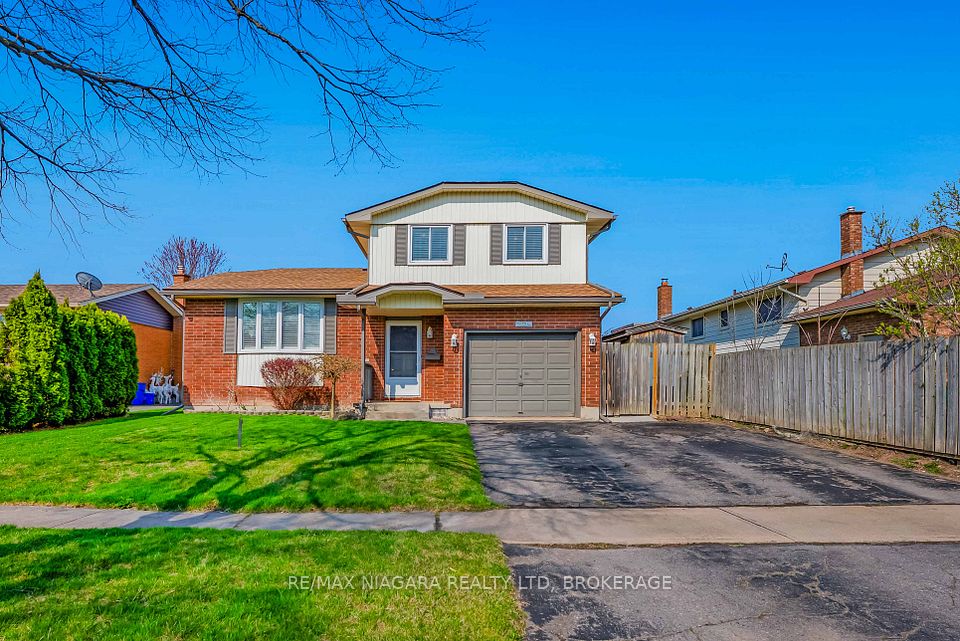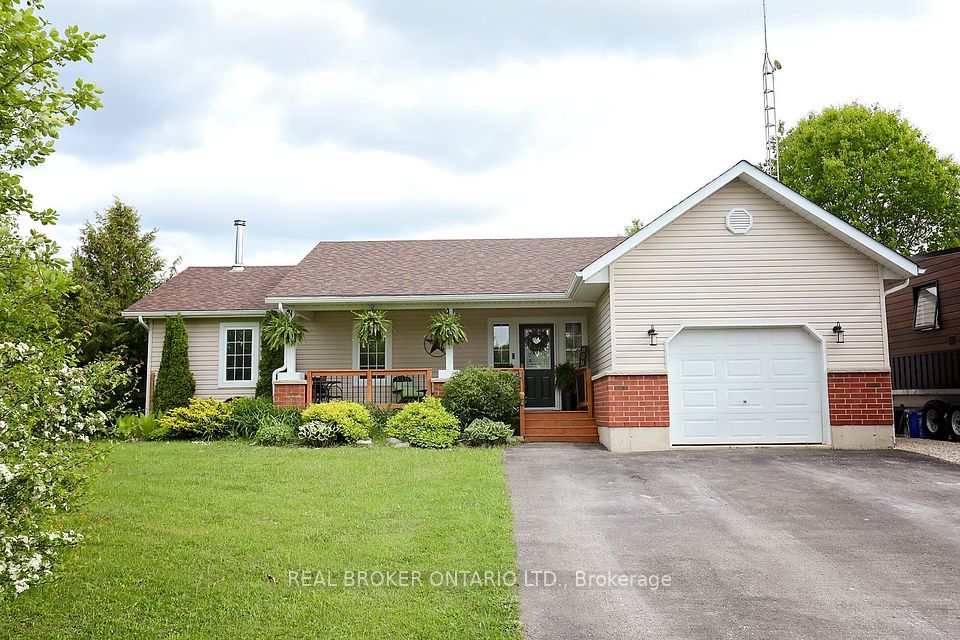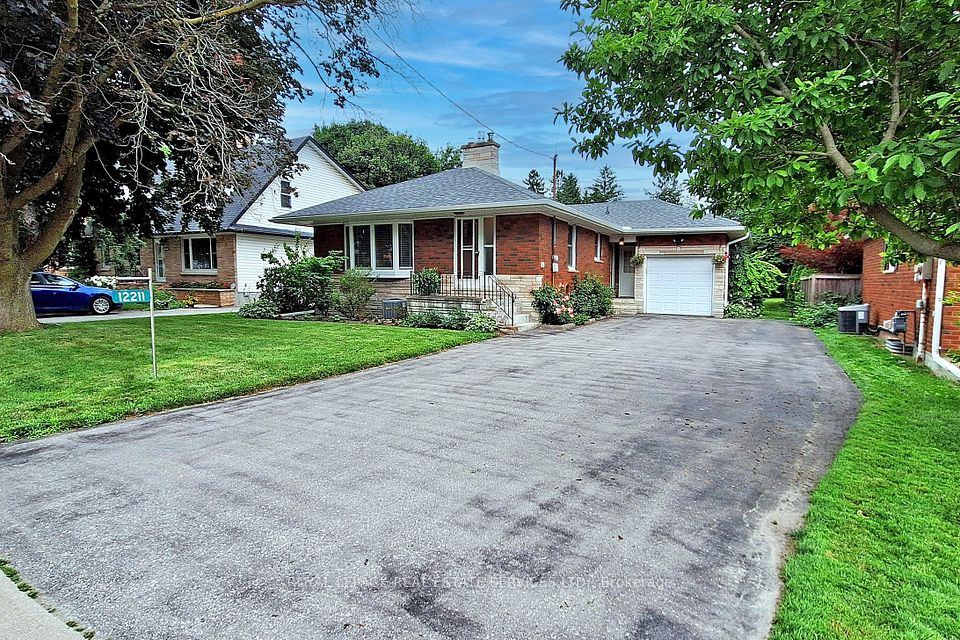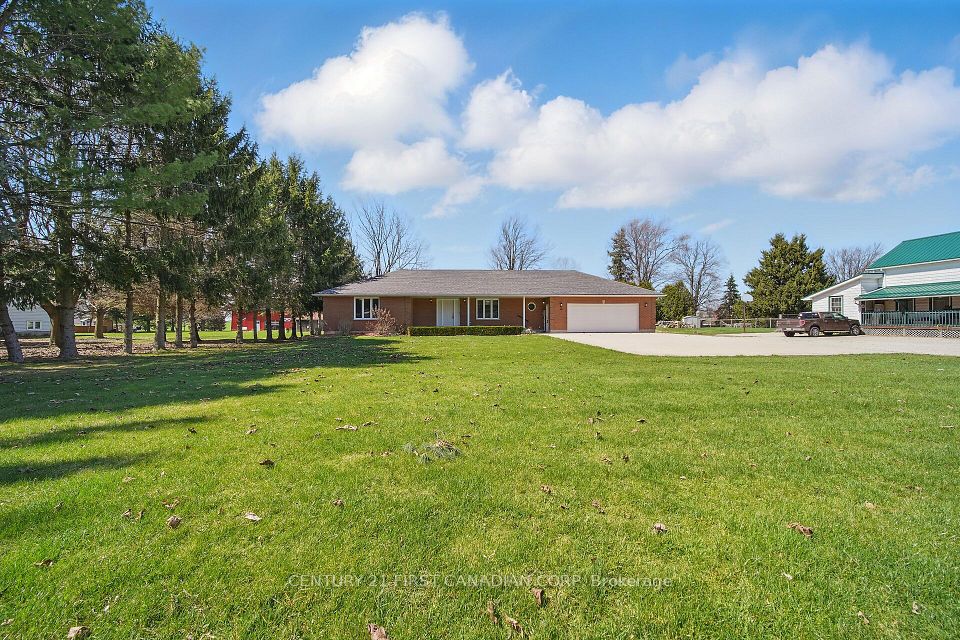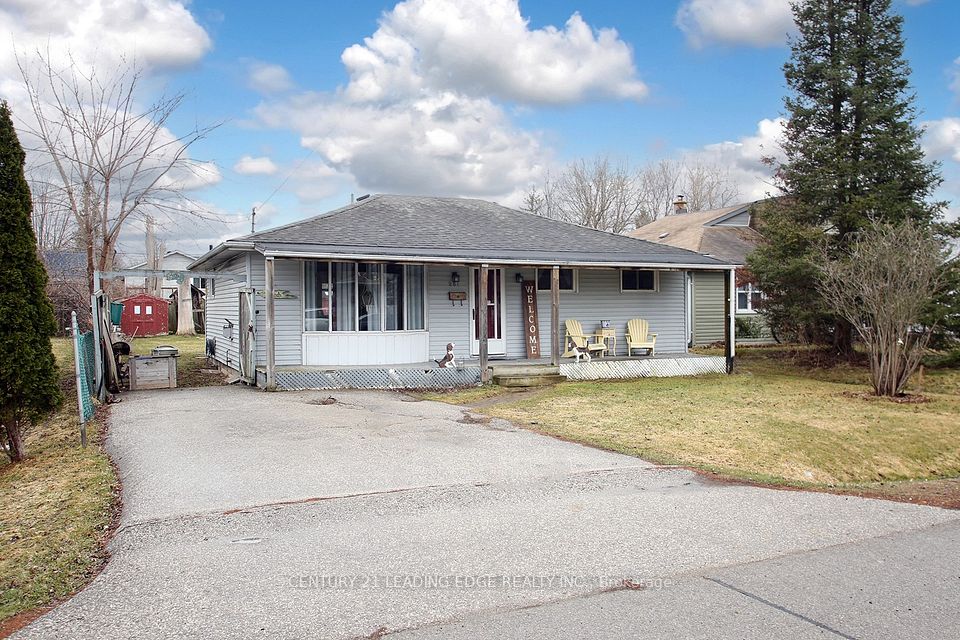$695,000
3 Bellfield Street, Crystal Bay - Rocky Point - Bayshore, ON K2B 6K6
Property Description
Property type
Detached
Lot size
N/A
Style
Sidesplit 4
Approx. Area
N/A Sqft
Room Information
| Room Type | Dimension (length x width) | Features | Level |
|---|---|---|---|
| Foyer | 4.53 x 2.6 m | N/A | Ground |
| Kitchen | 4.43 x 2.6 m | N/A | Ground |
| Breakfast | 4.36 x 3.41 m | Breakfast Area | Ground |
| Sunroom | 3.06 x 3.39 m | N/A | Ground |
About 3 Bellfield Street
Offering a grand Mid-Century Modern custom build by Steenbakker on a large lot across from the picturesque Fairfield House + public grounds. Rarely offered on this quiet street, 3 bedrooms, 3 baths, double car garage and a updated home office + hobby room. This retro home maintains many of the original finishings. Major upgrades include a new Wolfenburg membrane roof 2021@$30k with a 15 year transferable warranty, electrical panel, surge protector and mast/meter (2016). The highlight is the open concept living/dining room with a soaring vaulted ceiling, huge sun-filled windows + a full wall granite wood fireplace - perfect for entertaining. The house is very private + soundproof, offering excellent work-from-home opportunities. The primary bedroom features abundant closet space + an ensuite bath. The kitchen enjoys a breakfast eat-in area + spacious pantry. A seasonal sunroom facing the well-maintained 20 x 40 inground pool (see video for specs). A large family room in the basement with a 2nd fireplace, wet bar; cold storage room + double cedar closet. It's a quick stroll to Bayshore Shopping Centre, a new Light Rail stop in 2026 or hop the bus around the corner. Get outside with the little ones at Barwell Park, with your pup at Bruce Pit or see some of the best views in Ottawa at Andrew Haydon Park or Britannia Beach, all of which are only a couple of minutes away. Combine the architecture of this unique home with your customized design choices to make this Mid-Century gem your own. Pool with be open and ready for buyers. Update: Offer received and oresentng this evening at 8 pm.
Home Overview
Last updated
Apr 14
Virtual tour
None
Basement information
Finished, Separate Entrance
Building size
--
Status
In-Active
Property sub type
Detached
Maintenance fee
$N/A
Year built
--
Additional Details
Price Comparison
Location

Shally Shi
Sales Representative, Dolphin Realty Inc
MORTGAGE INFO
ESTIMATED PAYMENT
Some information about this property - Bellfield Street

Book a Showing
Tour this home with Shally ✨
I agree to receive marketing and customer service calls and text messages from Condomonk. Consent is not a condition of purchase. Msg/data rates may apply. Msg frequency varies. Reply STOP to unsubscribe. Privacy Policy & Terms of Service.






