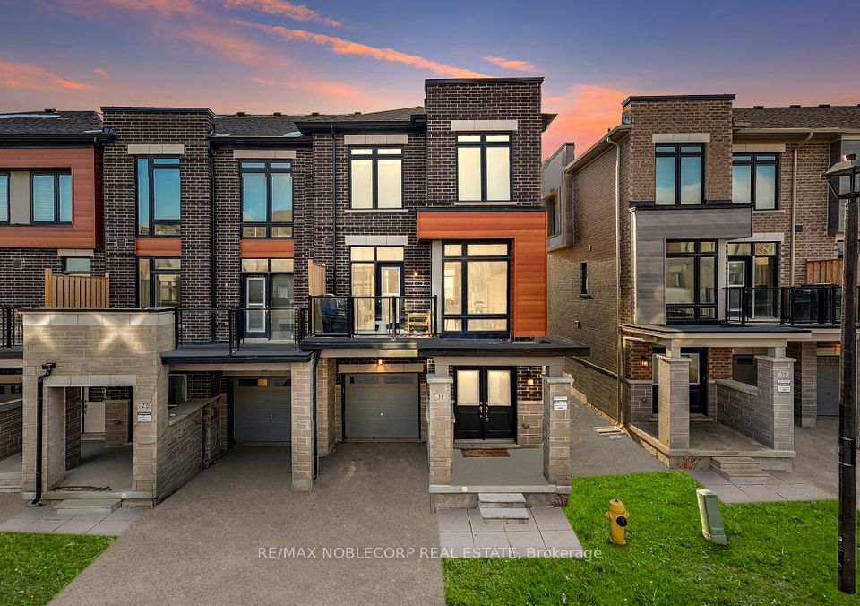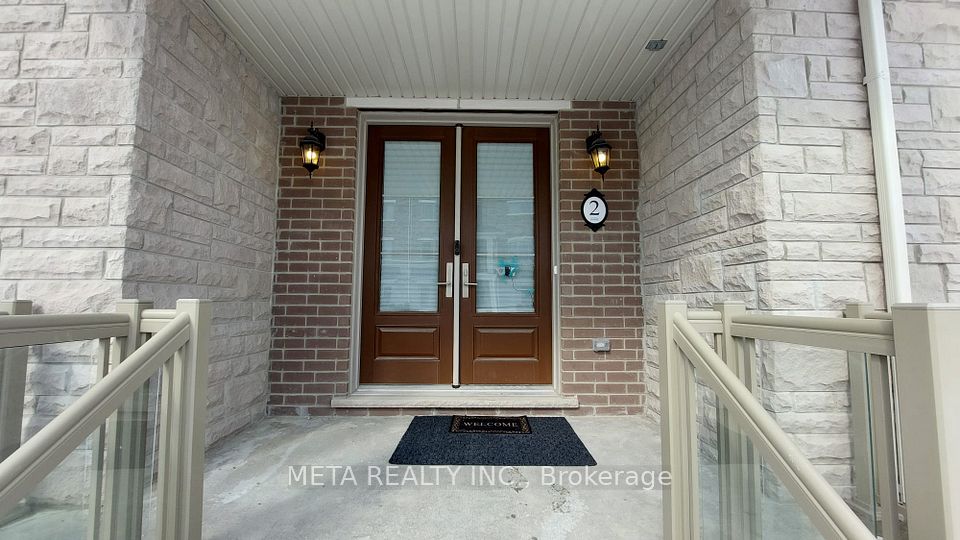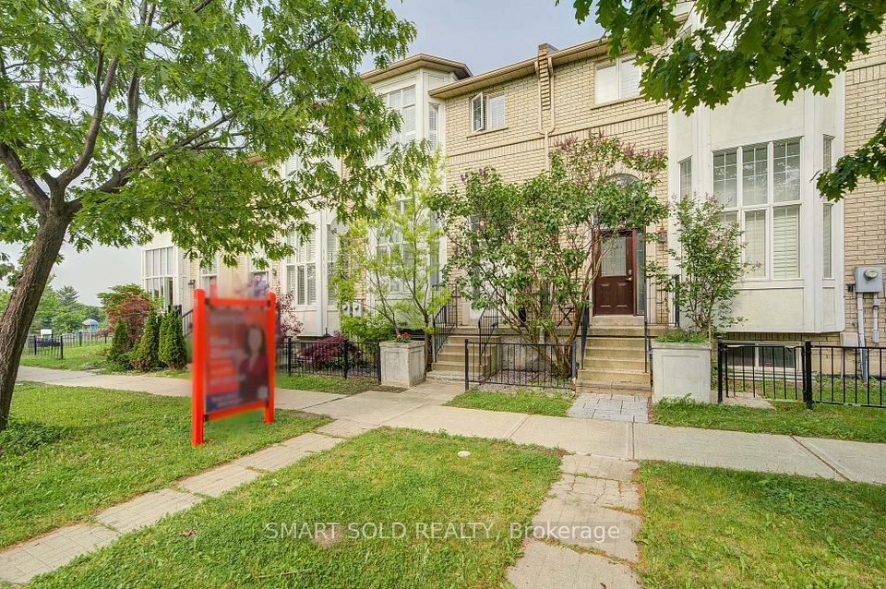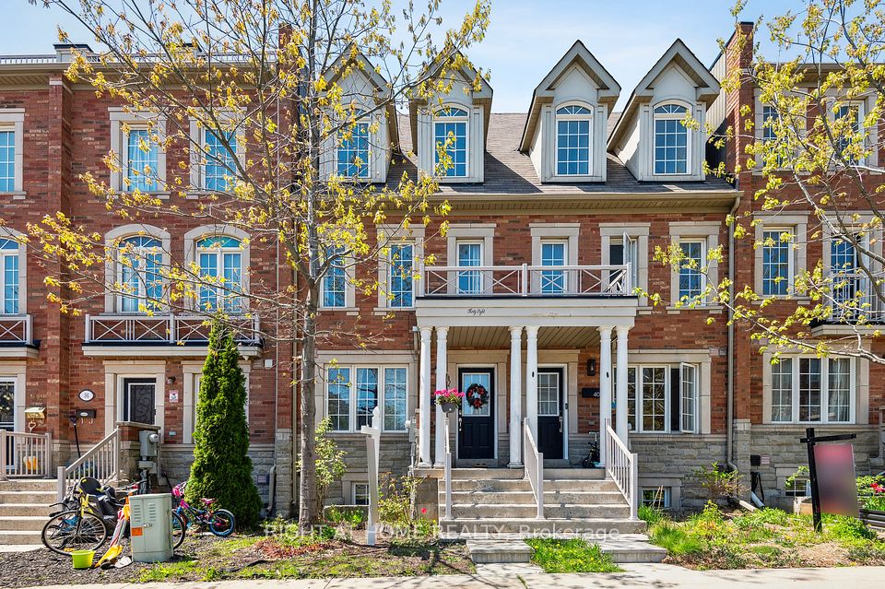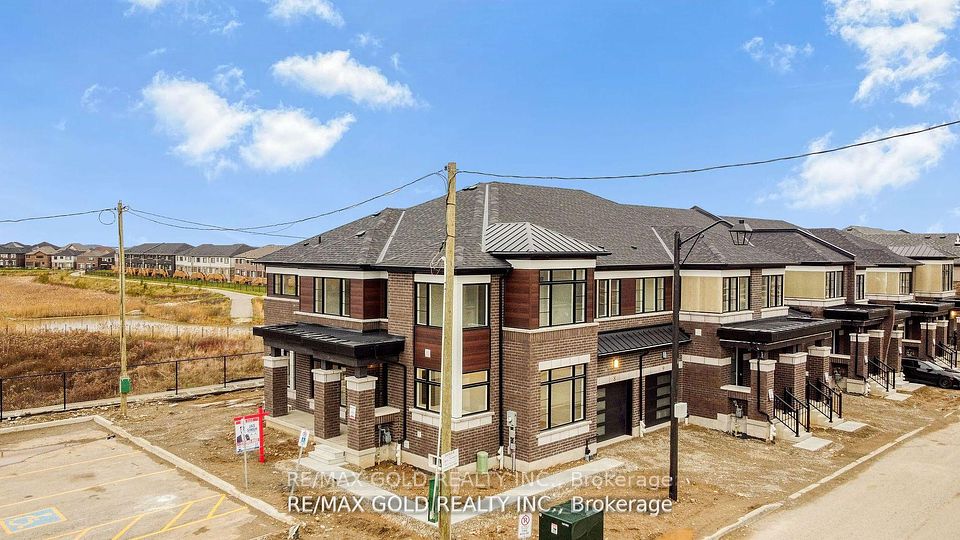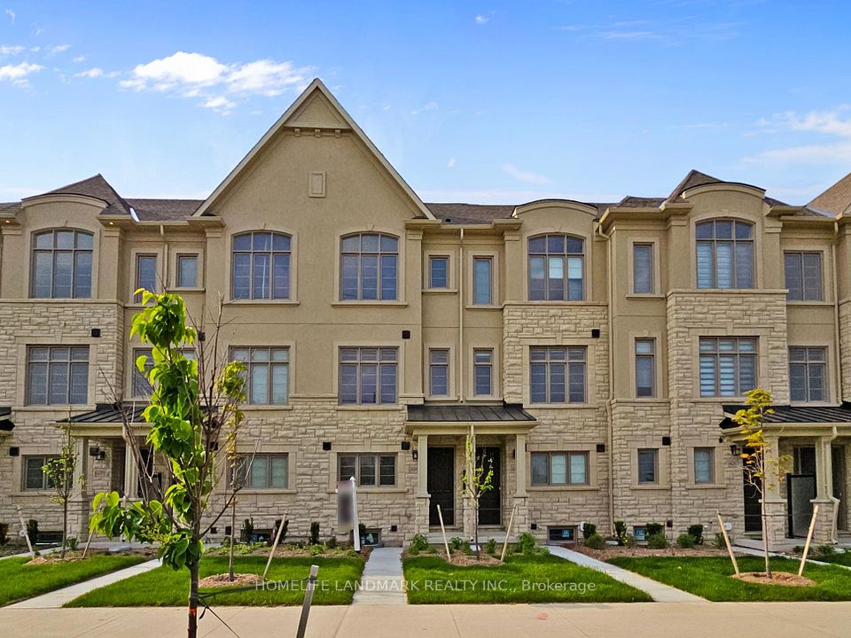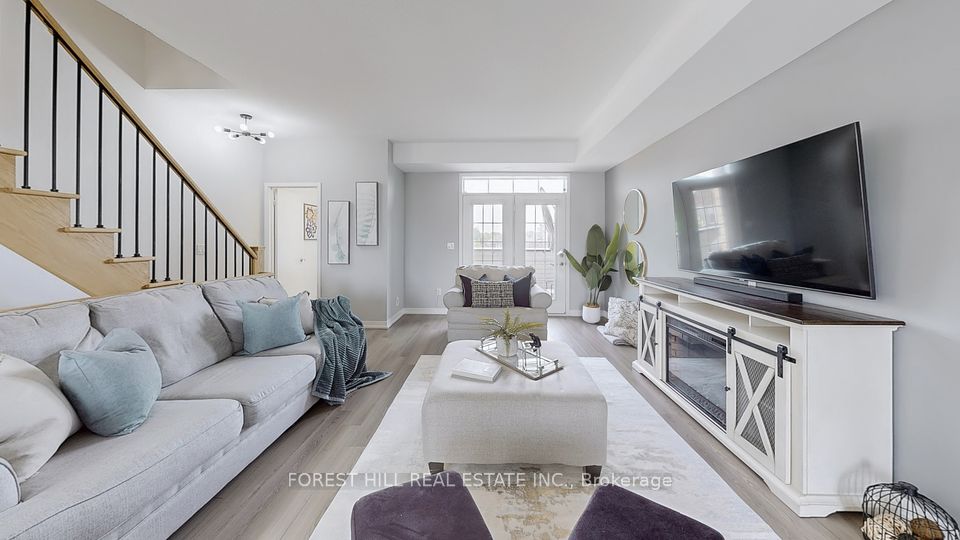$799,000
299 Dalgleish Trail, Hamilton, ON L8J 3H5
Property Description
Property type
Att/Row/Townhouse
Lot size
N/A
Style
3-Storey
Approx. Area
1500-2000 Sqft
Room Information
| Room Type | Dimension (length x width) | Features | Level |
|---|---|---|---|
| Bedroom 4 | 4.09 x 3.51 m | Vinyl Floor, Closet, Window | Main |
| Great Room | 4.83 x 4.42 m | Vinyl Floor, Large Window, Combined w/Office | Second |
| Dining Room | 4.57 x 3.15 m | Open Concept, W/O To Balcony, Vinyl Floor | Second |
| Kitchen | 4.17 x 2.74 m | Open Concept, Breakfast Bar, Stainless Steel Appl | Second |
About 299 Dalgleish Trail
Welcome to this bright and beautifully finished end-unit four-bedroom townhome in the sought-after Hannon community of Hamilton. Designed with modern living in mind, this spacious home offers stylish heavy-duty vinyl floors, sleek stainless steel appliances, and a private balcony perfect for morning coffee or evening unwinding. With three full bathrooms, a convenient powder room, and a full-sized basement, theres plenty of space for family life and entertaining. The double car garage and double driveway provide generous parking for you and your guests. Ideally located close to top-rated schools, parks, grocery stores, and retail shops, this is a fantastic opportunity to enjoy comfort, convenience, and community all in one.
Home Overview
Last updated
May 30
Virtual tour
None
Basement information
Full, Unfinished
Building size
--
Status
In-Active
Property sub type
Att/Row/Townhouse
Maintenance fee
$N/A
Year built
--
Additional Details
Price Comparison
Location

Angela Yang
Sales Representative, ANCHOR NEW HOMES INC.
MORTGAGE INFO
ESTIMATED PAYMENT
Some information about this property - Dalgleish Trail

Book a Showing
Tour this home with Angela
I agree to receive marketing and customer service calls and text messages from Condomonk. Consent is not a condition of purchase. Msg/data rates may apply. Msg frequency varies. Reply STOP to unsubscribe. Privacy Policy & Terms of Service.






