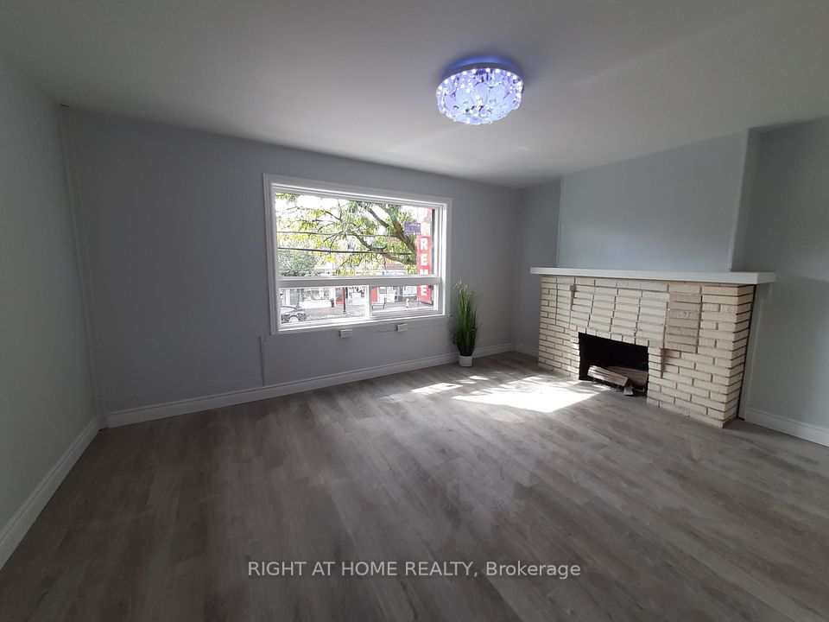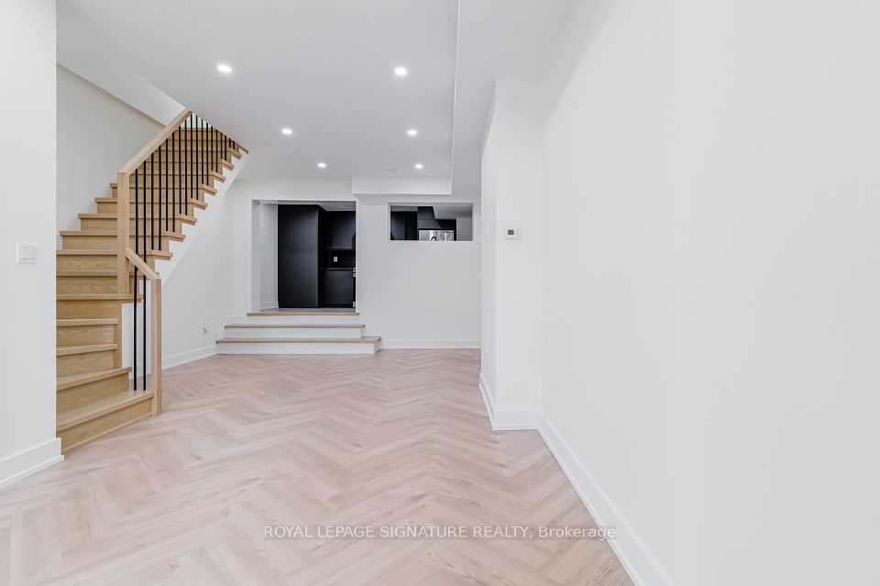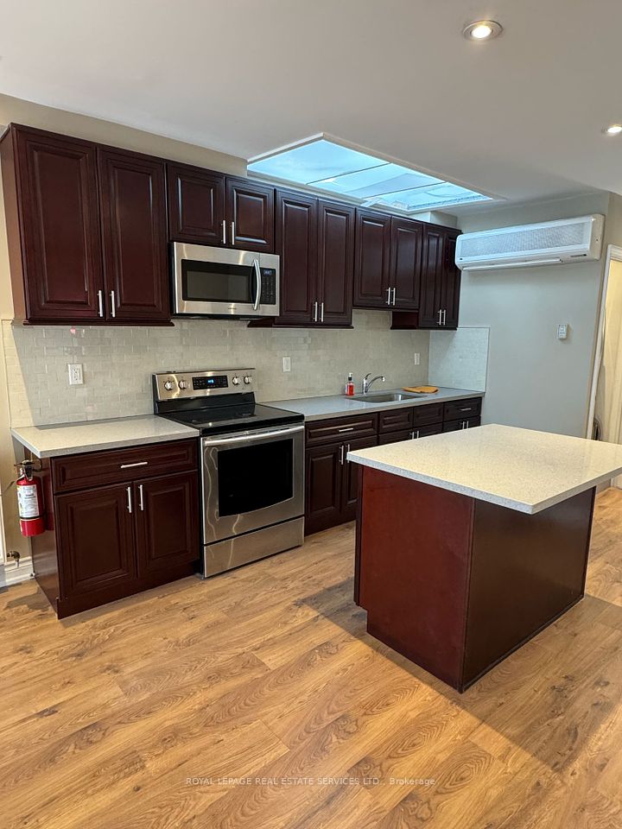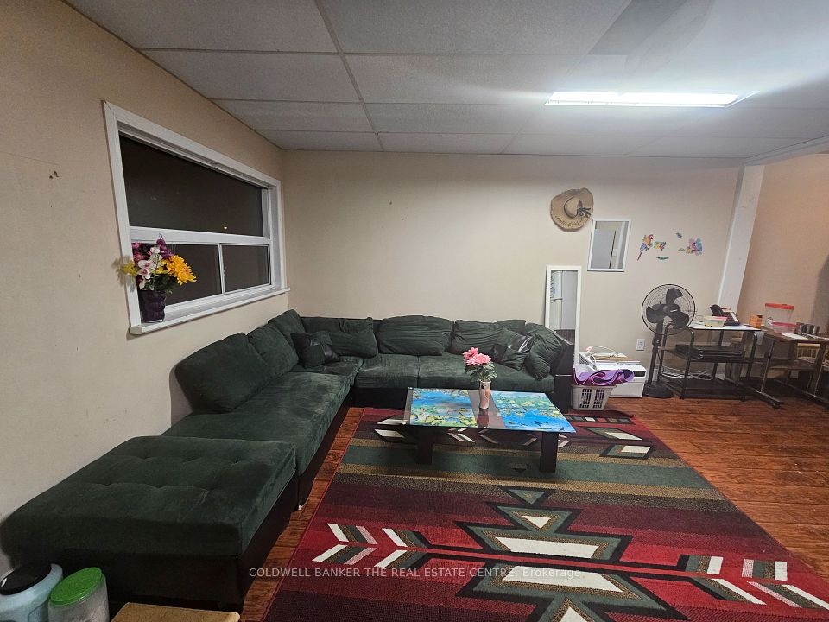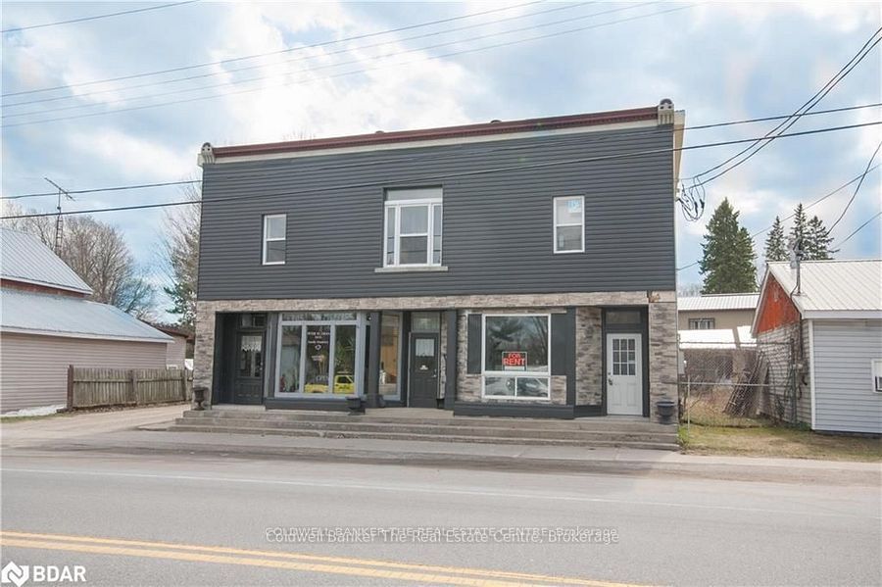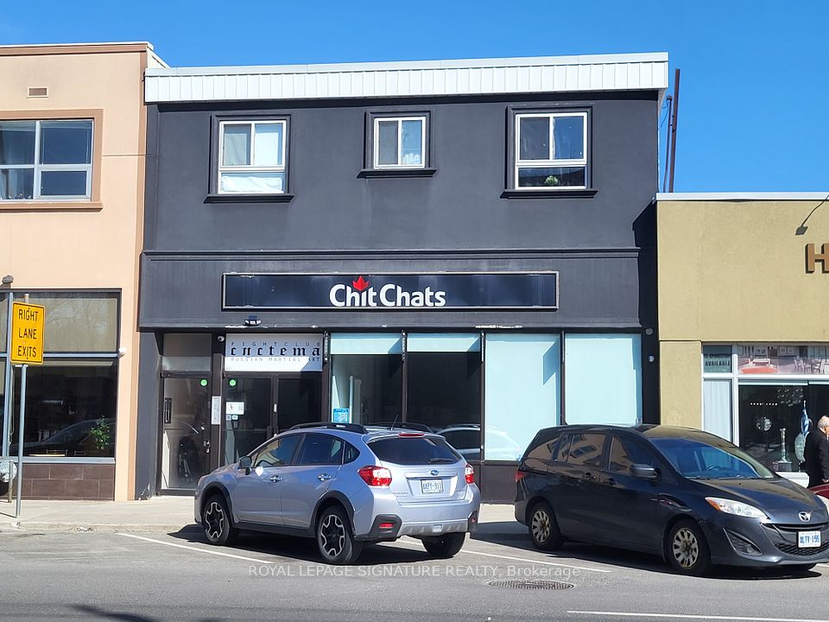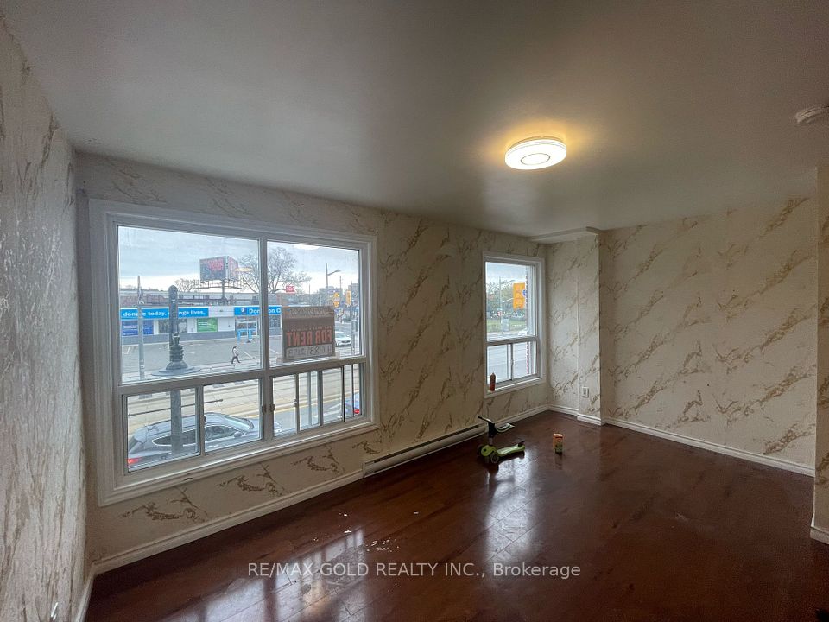$2,450
Last price change Apr 25
298 O'connor Drive, Toronto E03, ON M4J 2T8
Property Description
Property type
Upper Level
Lot size
N/A
Style
Apartment
Approx. Area
800-899 Sqft
Room Information
| Room Type | Dimension (length x width) | Features | Level |
|---|---|---|---|
| Kitchen | N/A | Stainless Steel Appl, Breakfast Bar, Window | Flat |
| Living Room | N/A | Hardwood Floor, Open Concept, Combined w/Kitchen | Flat |
| Primary Bedroom | N/A | Hardwood Floor, Large Window, Large Closet | Flat |
| Bedroom 2 | N/A | Hardwood Floor, Large Closet, Window | Flat |
About 298 O'connor Drive
Bright And Spacious 2 Bed Suite In Prime East York! Spacious Floor Plan With Over 800 Sq Ft. Modern Kitchen With Wrap Around Quartz Counter-Top Breakfast Bar. Stainless Steel Appliances. Hardwood Floor Throughout. Open Living Area With Wall Mounted Tv Included For Your Use. Bonus Ensuite Laundry For Your Convenience. Rarely Found Roof Top Patio With City Views For Your Enjoyment!!
Home Overview
Last updated
4 days ago
Virtual tour
None
Basement information
None
Building size
--
Status
In-Active
Property sub type
Upper Level
Maintenance fee
$N/A
Year built
--
Additional Details
Price Comparison
Location

Angela Yang
Sales Representative, ANCHOR NEW HOMES INC.
MORTGAGE INFO
ESTIMATED PAYMENT
Some information about this property - O'connor Drive

Book a Showing
Tour this home with Angela
I agree to receive marketing and customer service calls and text messages from Condomonk. Consent is not a condition of purchase. Msg/data rates may apply. Msg frequency varies. Reply STOP to unsubscribe. Privacy Policy & Terms of Service.






